1035 2nd Avenue Nw, Carmel, IN 46032
Local realty services provided by:Better Homes and Gardens Real Estate Gold Key
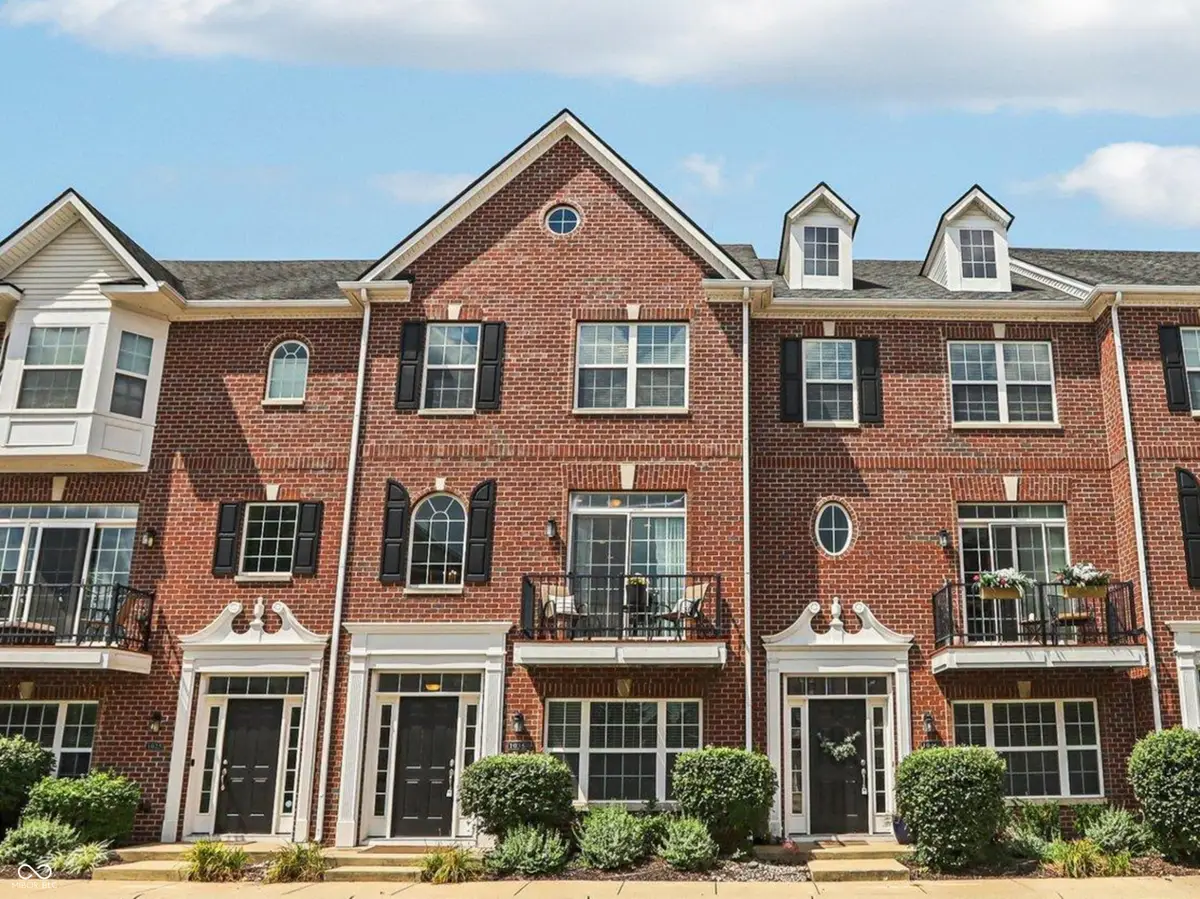
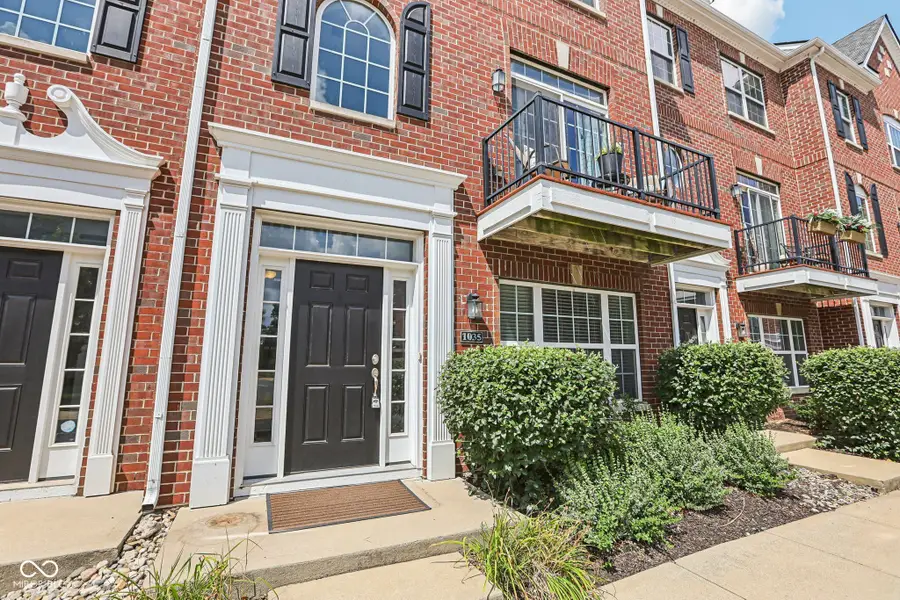
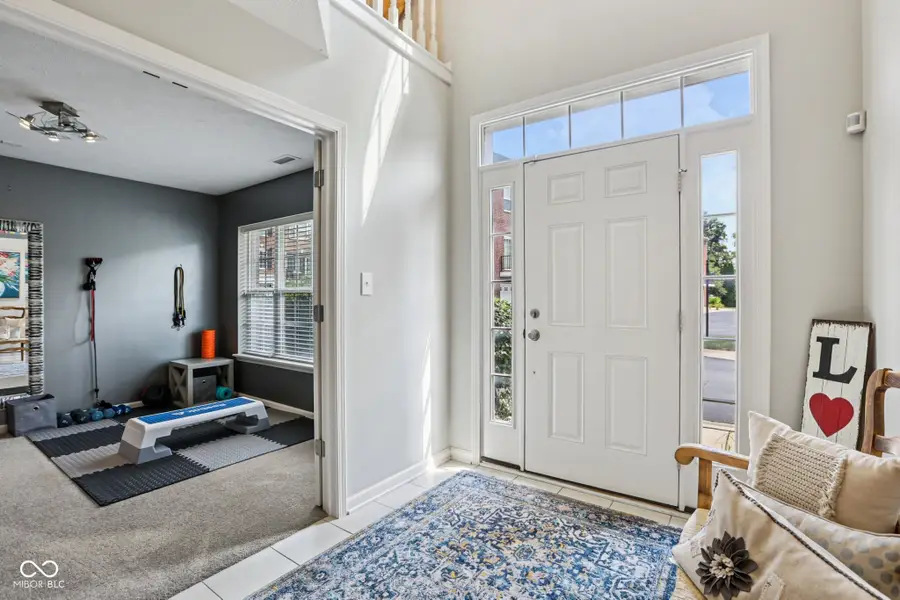
1035 2nd Avenue Nw,Carmel, IN 46032
$399,999
- 2 Beds
- 3 Baths
- 1,844 sq. ft.
- Condominium
- Active
Upcoming open houses
- Sat, Aug 1602:00 pm - 04:00 pm
Listed by:jason o'neil
Office:circle real estate
MLS#:22054786
Source:IN_MIBOR
Price summary
- Price:$399,999
- Price per sq. ft.:$216.92
About this home
Well maintained townhome featuring two spacious master suites and 2.5 baths, perfectly located with direct access to the Monon Trail and just steps from the Carmel Arts & Design District! The inviting entry leads to a versatile bonus room/office with French doors, while the main level offers a large family room with a cozy gas fireplace, a formal dining area, and a bright, open kitchen with granite countertops, hardwood floors, maple cabinetry, a center island with breakfast bar, and stainless steel appliances. The primary suite boasts a vaulted ceiling, large walk-in closet, and ensuite bath with double sinks, tile flooring, soaking tub, and separate shower. The second master suite includes its own generous walk-in closet and private full bath. Enjoy scenic views from two balconies, plus a 2-car garage, washer/dryer, ample storage, and more. Move-in ready and a must-see!
Contact an agent
Home facts
- Year built:2009
- Listing Id #:22054786
- Added:6 day(s) ago
- Updated:August 14, 2025 at 07:40 PM
Rooms and interior
- Bedrooms:2
- Total bathrooms:3
- Full bathrooms:2
- Half bathrooms:1
- Living area:1,844 sq. ft.
Heating and cooling
- Cooling:Central Electric
- Heating:Forced Air
Structure and exterior
- Year built:2009
- Building area:1,844 sq. ft.
- Lot area:0.03 Acres
Utilities
- Water:Public Water
Finances and disclosures
- Price:$399,999
- Price per sq. ft.:$216.92
New listings near 1035 2nd Avenue Nw
- New
 $369,500Active3 beds 2 baths1,275 sq. ft.
$369,500Active3 beds 2 baths1,275 sq. ft.10409 Barmore Avenue, Indianapolis, IN 46280
MLS# 22056446Listed by: CENTURY 21 SCHEETZ - New
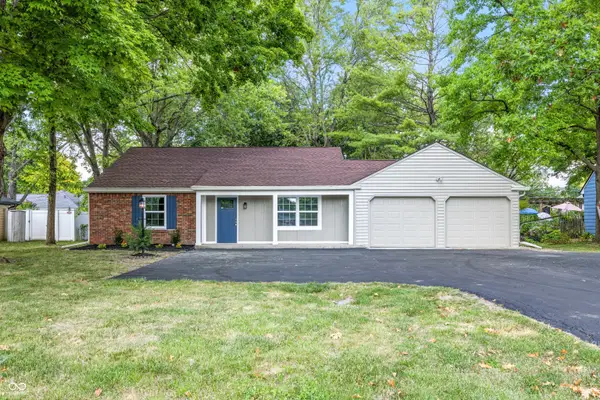 $524,900Active3 beds 2 baths1,664 sq. ft.
$524,900Active3 beds 2 baths1,664 sq. ft.728 E Main Street, Carmel, IN 46032
MLS# 22055471Listed by: STANIFER & ASSOCIATES REAL EST - Open Sat, 12 to 2pmNew
 $649,900Active3 beds 2 baths2,460 sq. ft.
$649,900Active3 beds 2 baths2,460 sq. ft.11810 Pebblepointe Pass, Carmel, IN 46033
MLS# 22056177Listed by: CENTURY 21 SCHEETZ - New
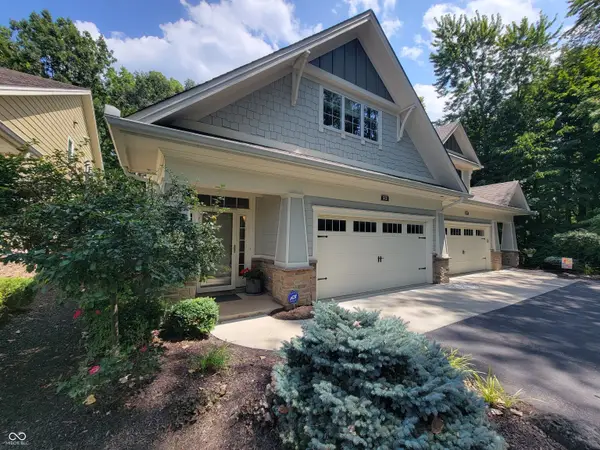 $565,000Active3 beds 3 baths2,523 sq. ft.
$565,000Active3 beds 3 baths2,523 sq. ft.513 Firefly Lane, Carmel, IN 46032
MLS# 22048294Listed by: CENTURY 21 SCHEETZ - New
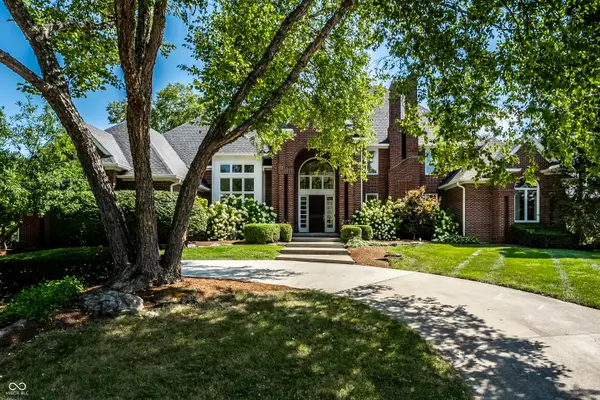 $1,400,000Active5 beds 6 baths7,518 sq. ft.
$1,400,000Active5 beds 6 baths7,518 sq. ft.10571 Chatham Court, Carmel, IN 46032
MLS# 22056659Listed by: COMPASS INDIANA, LLC - Open Sat, 12 to 2pmNew
 $875,000Active5 beds 4 baths4,920 sq. ft.
$875,000Active5 beds 4 baths4,920 sq. ft.12488 Heatherstone Place, Carmel, IN 46033
MLS# 22054239Listed by: CENTURY 21 SCHEETZ - New
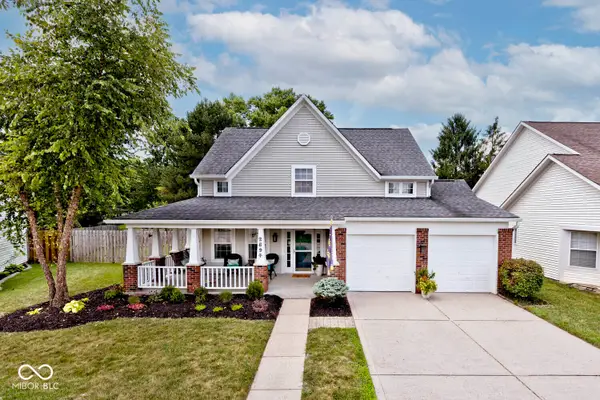 $419,000Active3 beds 3 baths1,726 sq. ft.
$419,000Active3 beds 3 baths1,726 sq. ft.2894 Brooks Bend Drive, Carmel, IN 46032
MLS# 22055223Listed by: ETHOS REAL ESTATE, LLC - New
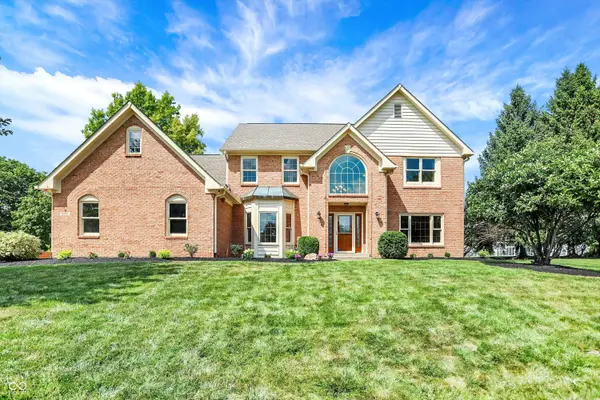 $734,900Active4 beds 4 baths4,156 sq. ft.
$734,900Active4 beds 4 baths4,156 sq. ft.3268 Allison Court, Carmel, IN 46033
MLS# 22056368Listed by: CENTURY 21 SCHEETZ - Open Sat, 12 to 2pmNew
 $365,000Active3 beds 2 baths1,459 sq. ft.
$365,000Active3 beds 2 baths1,459 sq. ft.5896 Hollow Oak Trail, Carmel, IN 46033
MLS# 22054042Listed by: BERKSHIRE HATHAWAY HOME - New
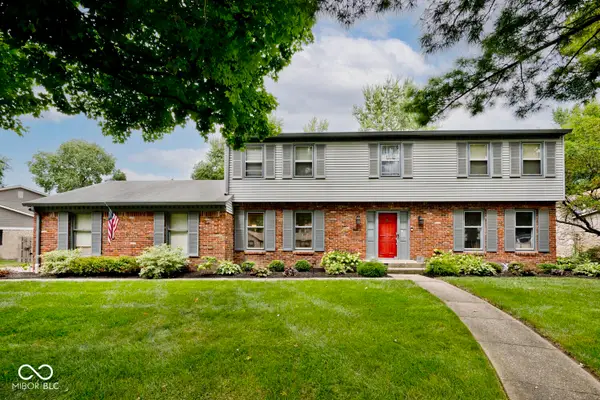 $499,500Active4 beds 3 baths3,087 sq. ft.
$499,500Active4 beds 3 baths3,087 sq. ft.11104 Moss Drive, Carmel, IN 46033
MLS# 22056377Listed by: EXP REALTY, LLC
