10470 Roxley Bend, Carmel, IN 46032
Local realty services provided by:Better Homes and Gardens Real Estate Gold Key
10470 Roxley Bend,Carmel, IN 46032
$1,999,000
- 5 Beds
- 7 Baths
- 8,096 sq. ft.
- Single family
- Active
Listed by: david barnes
Office: f.c. tucker company
MLS#:22047171
Source:IN_MIBOR
Price summary
- Price:$1,999,000
- Price per sq. ft.:$246.91
About this home
Nestled at 10470 Roxley Bend, Carmel, IN, this luxurious single-family residence in Carmel presents an amazing design and top-tier materials throughout, offering an unparalleled living experience. This house is in great condition. The living room is a grand space, defined by its high ceiling and inviting fireplace, offering a warm ambiance for gatherings or quiet evenings; crown molding and a beamed ceiling add architectural interest and sophistication. The kitchen is a culinary dream, featuring stone countertops, a custom range hood, and shaker cabinets, creating a stylish and functional workspace; a large kitchen island and kitchen peninsula offer ample space for meal preparation and casual dining, complemented by a backsplash, double oven, stovetop, and built-in refrigerator. Imagine preparing meals in this beautiful space. The bathrooms offer a spa-like experience, with tiled walk-in showers that provide a luxurious and refreshing escape. Step outside to discover your private oasis, complete with a deck, outdoor dining area, and patio, perfect for entertaining or simply enjoying the serene surroundings; a fire pit adds warmth and ambiance for cool evenings, while the private pool, featuring a diving board, provides endless summer fun; a hot tub offers relaxation and rejuvenation. The property also includes a cinema room for immersive entertainment experiences. The expansive 30492 square feet lot offers a woods view.This residence features five full bathrooms and two half bathrooms, along with five bedrooms spread across two stories, encompassing 5414 square feet of living area. Built in 2006, the property is located in a desirable residential area and offers an open floor plan. This is an exceptional opportunity to own a luxurious home designed for both comfort and sophisticated living.
Contact an agent
Home facts
- Year built:2006
- Listing ID #:22047171
- Added:157 day(s) ago
- Updated:February 16, 2026 at 03:47 PM
Rooms and interior
- Bedrooms:5
- Total bathrooms:7
- Full bathrooms:5
- Half bathrooms:2
- Living area:8,096 sq. ft.
Heating and cooling
- Cooling:Central Electric
- Heating:Forced Air
Structure and exterior
- Year built:2006
- Building area:8,096 sq. ft.
- Lot area:0.7 Acres
Schools
- High school:Carmel High School
- Middle school:Creekside Middle School
Utilities
- Water:Public Water
Finances and disclosures
- Price:$1,999,000
- Price per sq. ft.:$246.91
New listings near 10470 Roxley Bend
- New
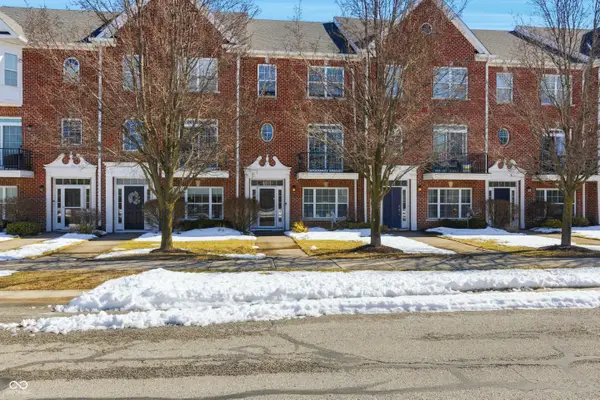 $315,000Active3 beds 3 baths1,831 sq. ft.
$315,000Active3 beds 3 baths1,831 sq. ft.15314 Mystic Rock Drive, Carmel, IN 46033
MLS# 22083431Listed by: AMR REAL ESTATE LLC - New
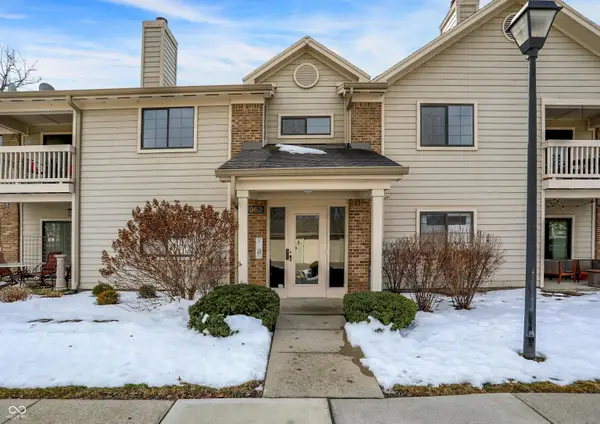 $254,900Active3 beds 2 baths1,379 sq. ft.
$254,900Active3 beds 2 baths1,379 sq. ft.963 Wickham Court #205, Carmel, IN 46032
MLS# 22083016Listed by: CENTURY 21 SCHEETZ - New
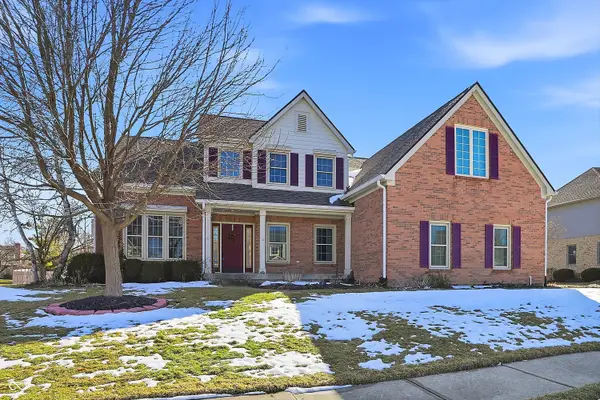 $589,000Active4 beds 3 baths3,640 sq. ft.
$589,000Active4 beds 3 baths3,640 sq. ft.370 Shades Court, Carmel, IN 46032
MLS# 22084067Listed by: BERKSHIRE HATHAWAY HOME - New
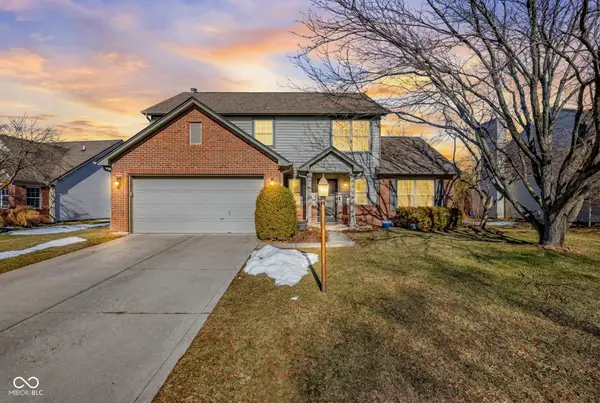 $415,000Active4 beds 3 baths2,129 sq. ft.
$415,000Active4 beds 3 baths2,129 sq. ft.14476 Dublin Drive, Carmel, IN 46033
MLS# 22082630Listed by: EXP REALTY, LLC - New
 $685,000Active4 beds 4 baths4,196 sq. ft.
$685,000Active4 beds 4 baths4,196 sq. ft.12484 Pasture View Court, Carmel, IN 46033
MLS# 22083793Listed by: BERKSHIRE HATHAWAY HOME - New
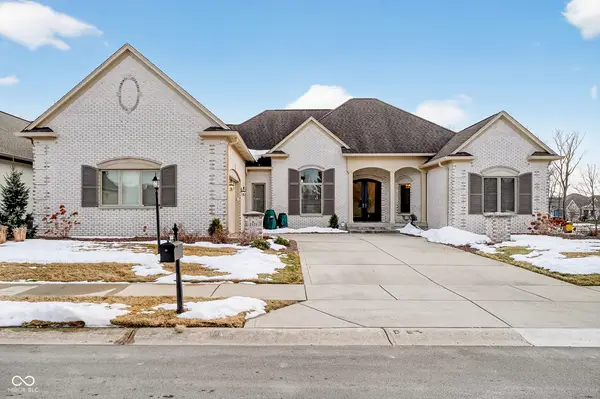 $699,900Active3 beds 3 baths3,085 sq. ft.
$699,900Active3 beds 3 baths3,085 sq. ft.2123 Renegade Court, Carmel, IN 46032
MLS# 22083881Listed by: CENTURY 21 SCHEETZ - New
 $714,900Active4 beds 4 baths3,475 sq. ft.
$714,900Active4 beds 4 baths3,475 sq. ft.13866 Four Seasons Way, Carmel, IN 46074
MLS# 22077168Listed by: COMPASS INDIANA, LLC - New
 $525,000Active4 beds 3 baths2,880 sq. ft.
$525,000Active4 beds 3 baths2,880 sq. ft.4843 Essex Court, Carmel, IN 46033
MLS# 22083371Listed by: F.C. TUCKER COMPANY - New
 $484,900Active3 beds 2 baths1,935 sq. ft.
$484,900Active3 beds 2 baths1,935 sq. ft.11501 Woodview East Drive, Carmel, IN 46032
MLS# 22083824Listed by: KELLER WILLIAMS INDY METRO S - New
 $500,000Active4 beds 3 baths3,004 sq. ft.
$500,000Active4 beds 3 baths3,004 sq. ft.6 Greyhound Circle, Carmel, IN 46032
MLS# 22081309Listed by: EXP REALTY, LLC

