10535 Breckenridge Drive, Carmel, IN 46033
Local realty services provided by:Better Homes and Gardens Real Estate Gold Key
10535 Breckenridge Drive,Carmel, IN 46033
$524,900
- 4 Beds
- 3 Baths
- 2,704 sq. ft.
- Single family
- Pending
Listed by:molly babczak
Office:exp realty, llc.
MLS#:22051962
Source:IN_MIBOR
Price summary
- Price:$524,900
- Price per sq. ft.:$194.12
About this home
East Carmel brick beauty with mature trees and NO HOA!! Situated on a corner lot, this 4 bedroom, 2.5 bath home has all the space you're craving. Featuring numerous updates, you'll love the traditional floorplan of the first floor with the sunken living room and its wood burning fireplace, the eat-in kitchen which has 1 year old appliances, new light fixtures, granite countertops & bountiful cabinet space and the formal dining room which also could be used as a playroom. Upstairs, you'll find 4 bedrooms, including the primary suite with its own bath and walk-in closet, and a gigantic rec space! This room even features a wet bar, so you can utilize the room however your heart desires. The 2 car garage features a bump out for extra storage and you'll love the expansive back deck, which overlooks a large fenced-in backyard with fruit trees and flowering perennials. Award winning Carmel Clay Schools!
Contact an agent
Home facts
- Year built:1985
- Listing ID #:22051962
- Added:67 day(s) ago
- Updated:October 07, 2025 at 07:41 AM
Rooms and interior
- Bedrooms:4
- Total bathrooms:3
- Full bathrooms:2
- Half bathrooms:1
- Living area:2,704 sq. ft.
Heating and cooling
- Cooling:Central Electric
- Heating:Forced Air
Structure and exterior
- Year built:1985
- Building area:2,704 sq. ft.
- Lot area:0.39 Acres
Schools
- Middle school:Carmel Middle School
- Elementary school:Forest Dale Elementary School
Utilities
- Water:Public Water
Finances and disclosures
- Price:$524,900
- Price per sq. ft.:$194.12
New listings near 10535 Breckenridge Drive
- New
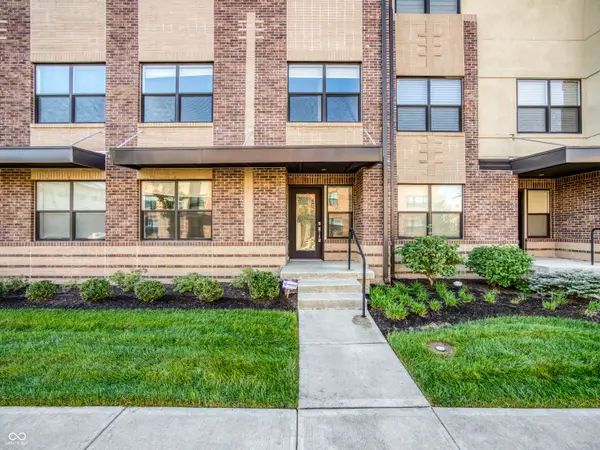 $385,000Active2 beds 4 baths1,715 sq. ft.
$385,000Active2 beds 4 baths1,715 sq. ft.2577 Filson Street, Carmel, IN 46032
MLS# 22066300Listed by: KELLER WILLIAMS INDY METRO NE - New
 $350,000Active3 beds 2 baths1,245 sq. ft.
$350,000Active3 beds 2 baths1,245 sq. ft.11417 N Washington Boulevard, Carmel, IN 46032
MLS# 22063499Listed by: F.C. TUCKER COMPANY 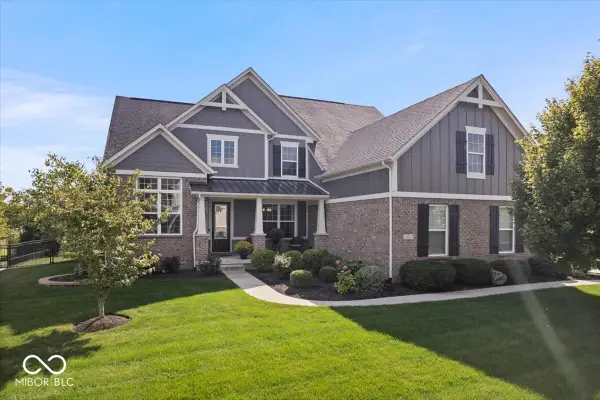 $875,000Pending5 beds 5 baths4,937 sq. ft.
$875,000Pending5 beds 5 baths4,937 sq. ft.621 Mcnamara Court, Carmel, IN 46032
MLS# 22066592Listed by: RE/MAX ADVANCED REALTY- New
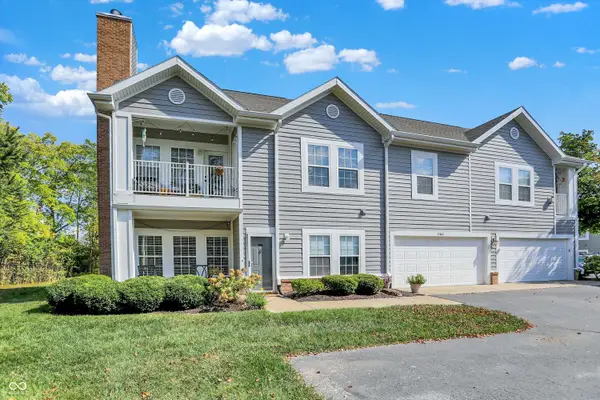 $334,900Active2 beds 2 baths1,483 sq. ft.
$334,900Active2 beds 2 baths1,483 sq. ft.1160 Shadow Ridge Road, Carmel, IN 46280
MLS# 22066365Listed by: BERKSHIRE HATHAWAY HOME 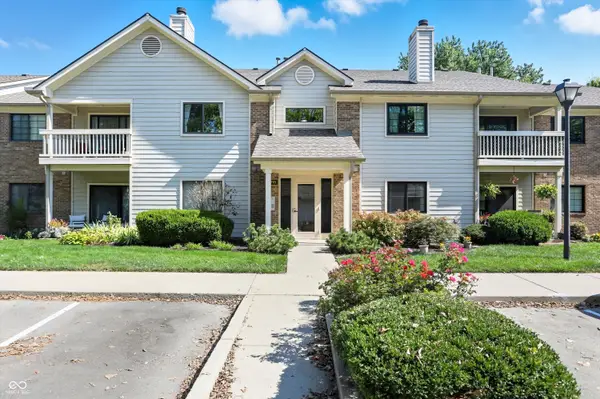 $258,000Pending2 beds 2 baths1,379 sq. ft.
$258,000Pending2 beds 2 baths1,379 sq. ft.11715 Lenox Lane #UNIT 207, Carmel, IN 46032
MLS# 22066060Listed by: HIGHGARDEN REAL ESTATE- New
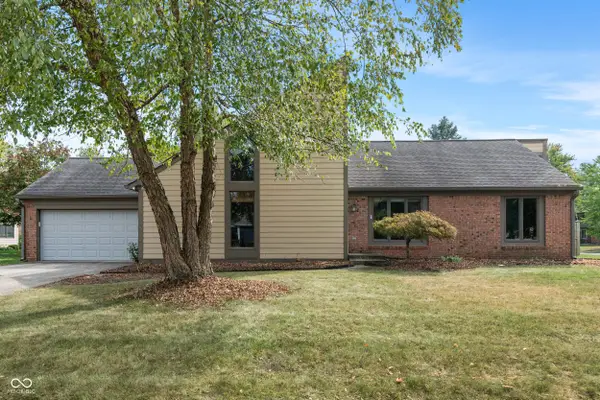 $400,000Active3 beds 2 baths2,455 sq. ft.
$400,000Active3 beds 2 baths2,455 sq. ft.897 Nevelle Lane, Carmel, IN 46032
MLS# 22066127Listed by: F.C. TUCKER COMPANY - New
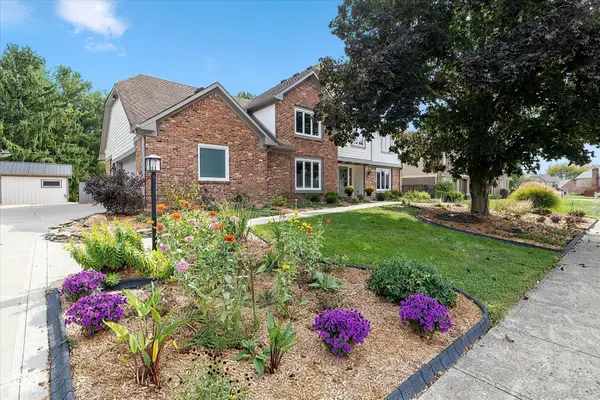 $850,000Active4 beds 4 baths4,741 sq. ft.
$850,000Active4 beds 4 baths4,741 sq. ft.12901 Harrison Drive, Carmel, IN 46033
MLS# 22065619Listed by: BERKSHIRE HATHAWAY HOME - New
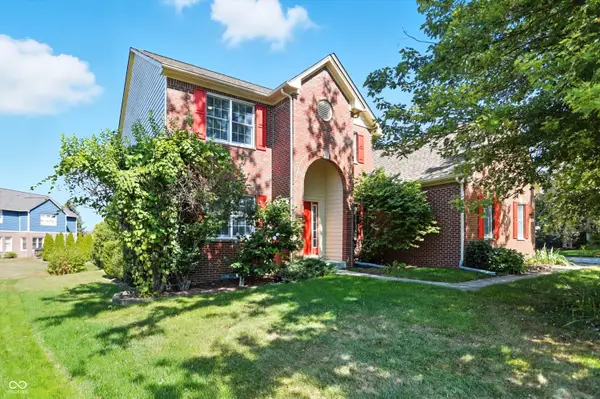 $585,000Active4 beds 4 baths3,792 sq. ft.
$585,000Active4 beds 4 baths3,792 sq. ft.404 Joseph Way, Carmel, IN 46032
MLS# 22065908Listed by: BERKSHIRE HATHAWAY HOME 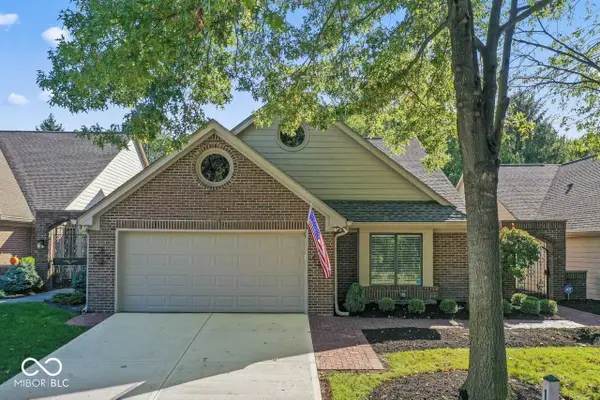 $475,000Pending2 beds 2 baths2,089 sq. ft.
$475,000Pending2 beds 2 baths2,089 sq. ft.11977 Waterford Lane, Carmel, IN 46033
MLS# 22064966Listed by: THE CASCADE TEAM REAL ESTATE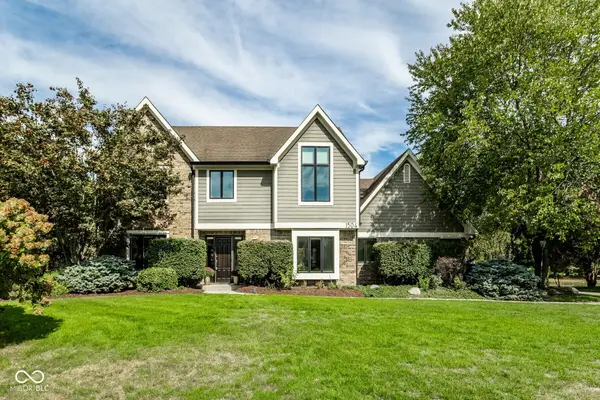 $639,500Pending4 beds 3 baths4,277 sq. ft.
$639,500Pending4 beds 3 baths4,277 sq. ft.1504 Dorchester Place, Carmel, IN 46033
MLS# 22060926Listed by: ENCORE SOTHEBY'S INTERNATIONAL
