10554 Hyde Park, Carmel, IN 46032
Local realty services provided by:Better Homes and Gardens Real Estate Gold Key
Listed by: matt mclaughlin, joseph cox
Office: f.c. tucker company
MLS#:22038213
Source:IN_MIBOR
Price summary
- Price:$1,389,000
- Price per sq. ft.:$179.5
About this home
Situated on a premier water-view lot overlooking the pond and fountain inside the gated community of prestigious Windermere in Carmel, this expansive custom home offers both luxury and versatility. From the moment you enter, you'll notice the attention to detail and fine finishes, from gleaming hardwood floors to beautiful crown moldings. Recent updates include new carpeting on the main level and in two lower-level rooms, as well as fresh paint on the main level and upper hallway, giving the home a bright, refreshed feel throughout. The two-story great room is filled with natural light from a wall of windows and warmed by a two-sided gas fireplace shared with the cozy hearth room. The kitchen is well equipped for any chef, featuring a center island, ample counter and cabinet space, and a breakfast room overlooking the pond and fountain with access to the deck and screened porch. A formal dining room provides additional entertaining space. The main-floor primary suite is a serene retreat with vaulted ceilings, a relaxing ensuite bath, and a custom walk-in closet. Upstairs, three spacious bedrooms each include an ensuite bath and a walk-in closet. The walk-out lower level is designed for both fun and function, featuring a large family room with a wood-burning fireplace, an entertainment room equipped with a billiards table and a wet bar, guest quarters, an exercise room, a bonus/storage room, and an additional full bath that serves the pool. Accessibility is a highlight, with the home offering elevator access and handicap-friendly features, including ramps in the garage and pool area. Outside, the fully fenced rear yard features green space and a pool with a new liner and cover, all overlooking the tranquil pond and fountain. This one-of-a-kind home blends timeless craftsmanship with thoughtful updates, all in an exclusive gated community on one of Windermere's most desirable water-view lots.
Contact an agent
Home facts
- Year built:1992
- Listing ID #:22038213
- Added:208 day(s) ago
- Updated:December 29, 2025 at 07:36 PM
Rooms and interior
- Bedrooms:5
- Total bathrooms:7
- Full bathrooms:6
- Half bathrooms:1
- Living area:7,738 sq. ft.
Heating and cooling
- Cooling:Central Electric
- Heating:Forced Air
Structure and exterior
- Year built:1992
- Building area:7,738 sq. ft.
- Lot area:0.61 Acres
Utilities
- Water:Public Water
Finances and disclosures
- Price:$1,389,000
- Price per sq. ft.:$179.5
New listings near 10554 Hyde Park
- New
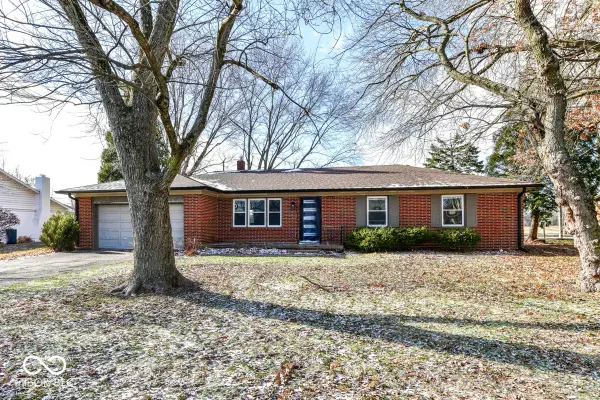 $400,000Active3 beds 3 baths1,576 sq. ft.
$400,000Active3 beds 3 baths1,576 sq. ft.10640 Penn Drive, Indianapolis, IN 46280
MLS# 22077605Listed by: KELLER WILLIAMS INDY METRO NE  $2,500,000Pending5 beds 7 baths9,342 sq. ft.
$2,500,000Pending5 beds 7 baths9,342 sq. ft.1140 Laurelwood, Carmel, IN 46032
MLS# 22050762Listed by: ENCORE SOTHEBY'S INTERNATIONAL $485,000Pending2 beds 4 baths2,329 sq. ft.
$485,000Pending2 beds 4 baths2,329 sq. ft.12937 Grand Boulevard, Carmel, IN 46032
MLS# 22077376Listed by: RE/MAX LEGACY- New
 $399,900Active5 beds 2 baths2,064 sq. ft.
$399,900Active5 beds 2 baths2,064 sq. ft.402 Jenny Lane, Carmel, IN 46032
MLS# 22077438Listed by: EXP REALTY, LLC - New
 $470,000Active3 beds 3 baths1,621 sq. ft.
$470,000Active3 beds 3 baths1,621 sq. ft.1045 Valentine Lane, Carmel, IN 46032
MLS# 22077210Listed by: TRUEBLOOD REAL ESTATE - New
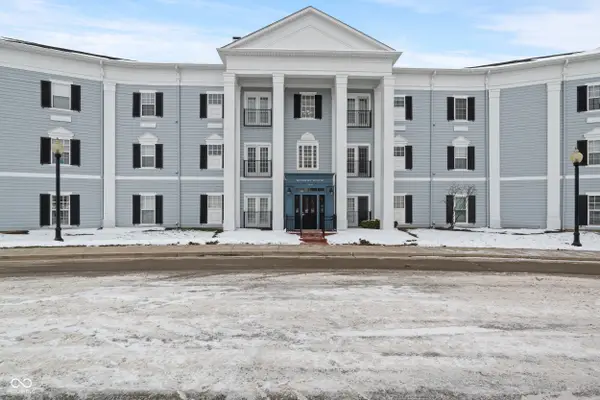 $215,000Active1 beds 1 baths766 sq. ft.
$215,000Active1 beds 1 baths766 sq. ft.12926 University Crescent #3A, Carmel, IN 46032
MLS# 22077174Listed by: EXP REALTY, LLC 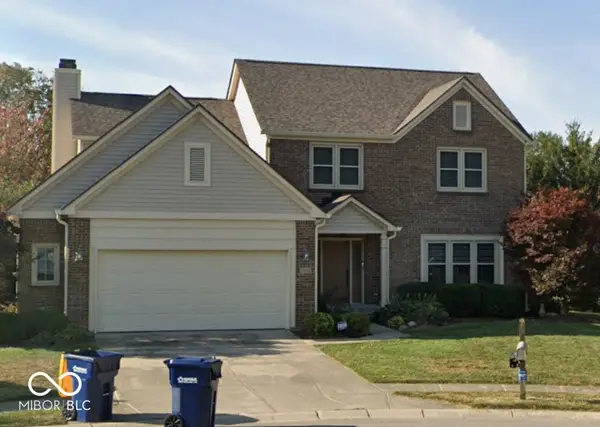 $460,000Pending4 beds 3 baths2,995 sq. ft.
$460,000Pending4 beds 3 baths2,995 sq. ft.13450 Winamac Court, Carmel, IN 46032
MLS# 22077182Listed by: F.C. TUCKER COMPANY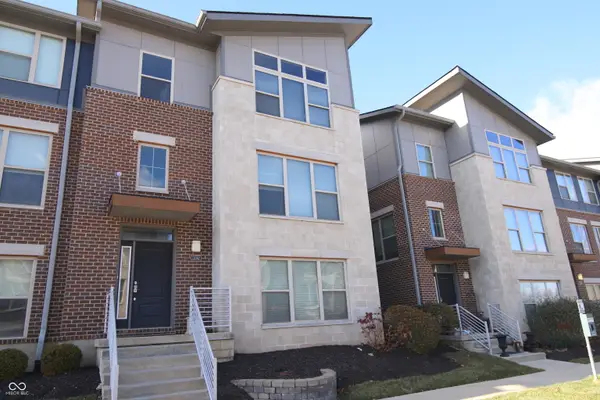 $395,000Pending3 beds 4 baths2,385 sq. ft.
$395,000Pending3 beds 4 baths2,385 sq. ft.13062 Grand Vue Drive, Carmel, IN 46032
MLS# 22075144Listed by: KINCAID REALTORS, LLC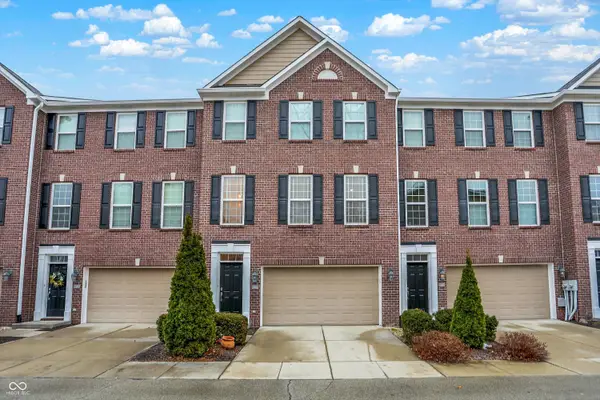 $450,000Active3 beds 4 baths2,500 sq. ft.
$450,000Active3 beds 4 baths2,500 sq. ft.992 Bard Lane, Carmel, IN 46032
MLS# 22075774Listed by: CENTURY 21 SCHEETZ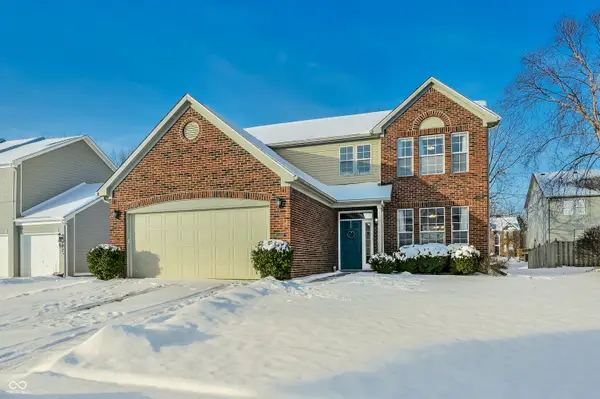 $390,000Active3 beds 3 baths1,840 sq. ft.
$390,000Active3 beds 3 baths1,840 sq. ft.9668 Troon Court, Carmel, IN 46032
MLS# 22077049Listed by: F.C. TUCKER COMPANY
