10628 Walnut Creek Drive W, Carmel, IN 46032
Local realty services provided by:Better Homes and Gardens Real Estate Gold Key
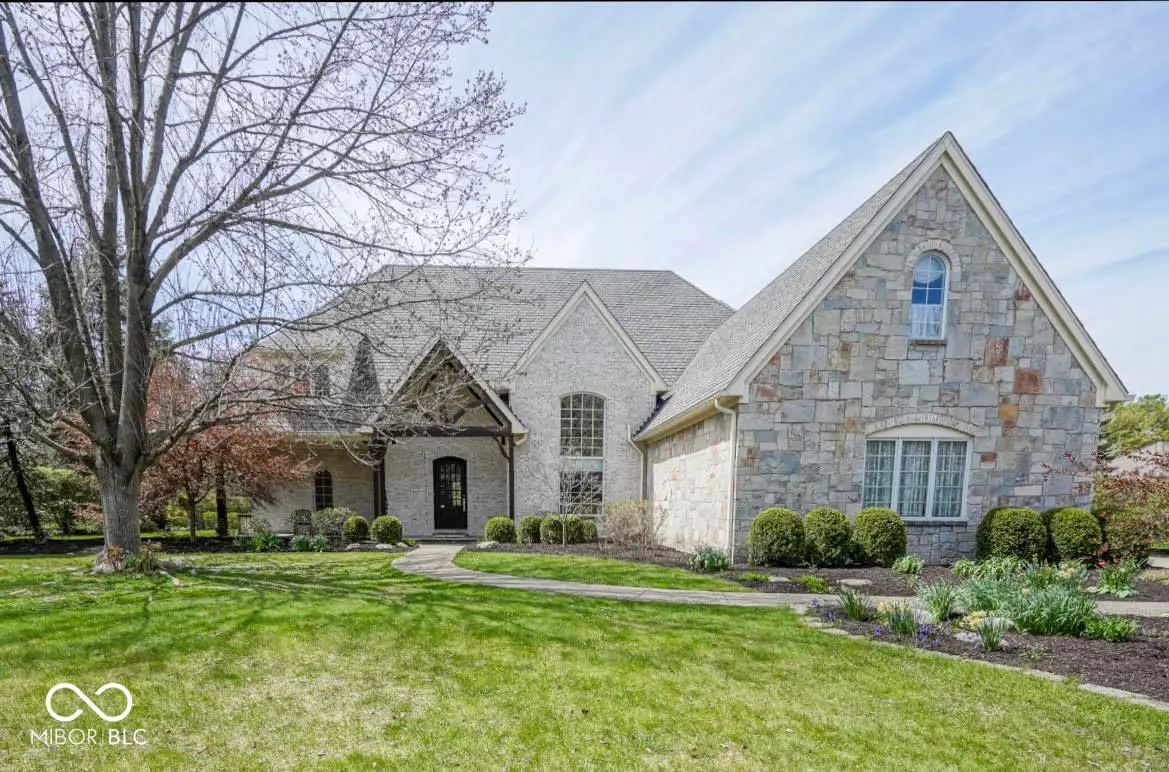
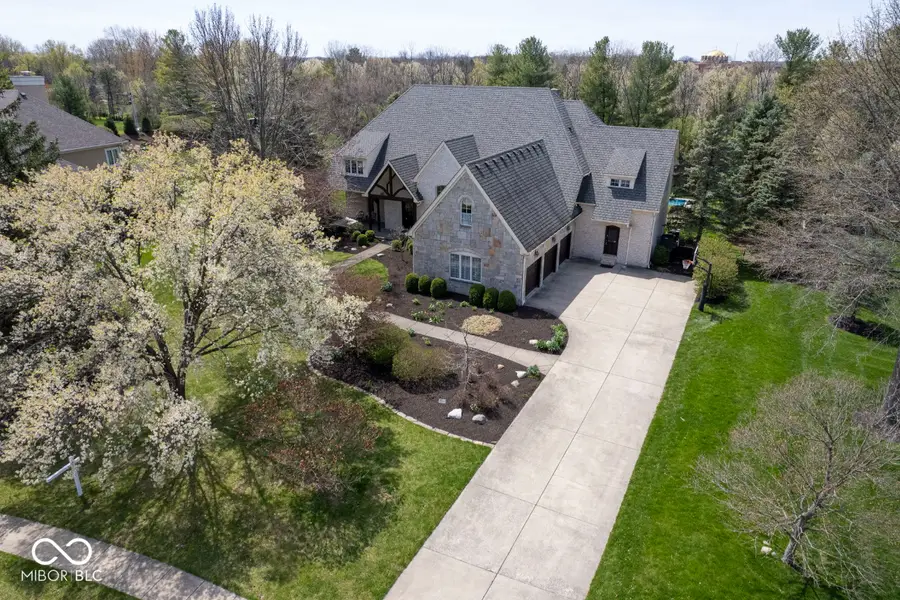
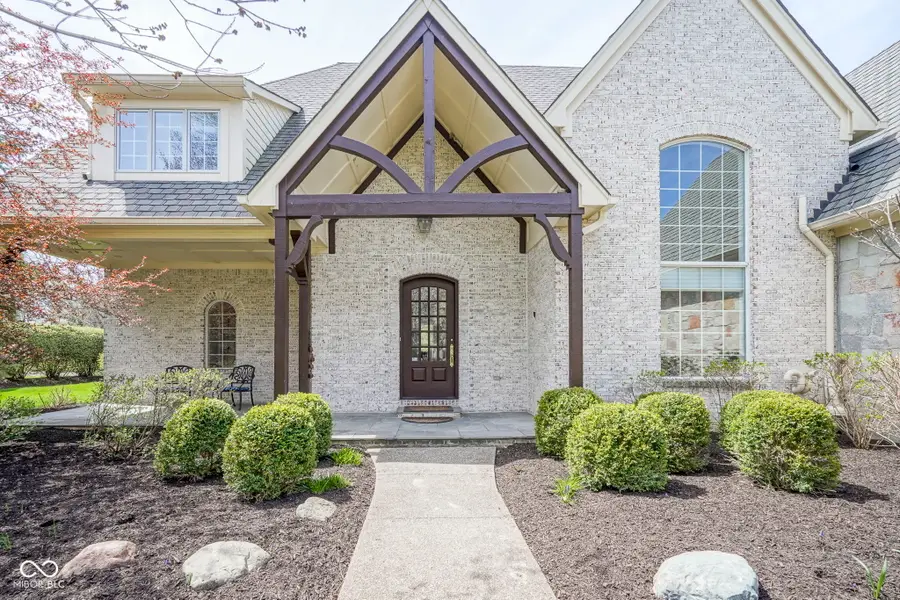
Listed by:megan porterfield
Office:keller williams indpls metro n
MLS#:22032656
Source:IN_MIBOR
Price summary
- Price:$1,650,000
- Price per sq. ft.:$165.35
About this home
Welcome to this truly remarkable home located in one of West Carmel's most established executive neighborhoods, surrounded by mature trees and set on a lush 1.19-acre lot with pond views.This nearly 10,000 sq. ft. French-country inspired home offers the perfect blend of timeless elegance &modern luxury with 6 bds, 5.5 ba, & a thoughtfully designed floorplan.Step inside & be greeted by the dramatic foyer & great room w stunning coffered ceilings & hardwood floors. The gourmet kitchen features granite countertops, a Viking 6-burner stove & double ovens, Sub-Zero refrigerator, & oversized island.The adjacent dining room impresses with soaring ceilings & natural light.Retreat to the spacious primary suite, complete w a cozy sitting area featuring a fireplace & custom built-in shelving.The en-suite spa-inspired bathroom boasts a clawfoot soaking Birthday tub, large walk-in shower, dual vanities w granite countertops, & a custom walk-in closet w exceptional storage.The home offers versatile spaces for every need, including a stately office w rich wood-paneled walls & fireplace,cozy library w built-ins,generous mud-room,& a private in-law/au pair suite with full bath,heated floor, & separate entry-ideal for multigenerational living.Upstairs you'll find 3 additional bedrooms, each w walk-in closets & private bathrooms,a conveniently located upper-level laundry room easily accessible from both the primary bdrm & hallway. The daylight lower level is designed for ultimate recreation & relaxation w a custom granite bar, entertainment area, flex room perfect for a craft space, exercise room or playroom, and an additional bedroom w full bath.Enjoy the fully fenced backyard featuring a heated saltwater in-ground pool w electric cover, lush landscaping & peaceful pond views. The 3-car side load-garage with insulated doors, dual-zoned HVAC, and blue slate and natural stone exterior complete this truly special home.
Contact an agent
Home facts
- Year built:1998
- Listing Id #:22032656
- Added:118 day(s) ago
- Updated:August 01, 2025 at 03:40 PM
Rooms and interior
- Bedrooms:6
- Total bathrooms:6
- Full bathrooms:5
- Half bathrooms:1
- Living area:9,979 sq. ft.
Heating and cooling
- Cooling:Central Electric
- Heating:Forced Air
Structure and exterior
- Year built:1998
- Building area:9,979 sq. ft.
- Lot area:1.15 Acres
Schools
- Middle school:Creekside Middle School
- Elementary school:Towne Meadow Elementary School
Utilities
- Water:Public Water
Finances and disclosures
- Price:$1,650,000
- Price per sq. ft.:$165.35
New listings near 10628 Walnut Creek Drive W
- Open Sat, 12 to 2pmNew
 $875,000Active5 beds 4 baths4,920 sq. ft.
$875,000Active5 beds 4 baths4,920 sq. ft.12488 Heatherstone Place, Carmel, IN 46033
MLS# 22054239Listed by: CENTURY 21 SCHEETZ - New
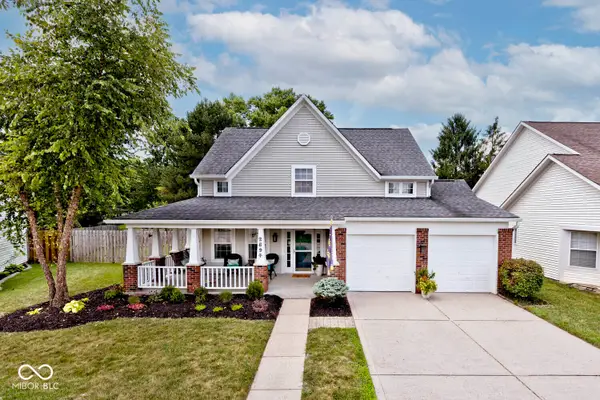 $419,000Active3 beds 3 baths1,726 sq. ft.
$419,000Active3 beds 3 baths1,726 sq. ft.2894 Brooks Bend Drive, Carmel, IN 46032
MLS# 22055223Listed by: ETHOS REAL ESTATE, LLC - New
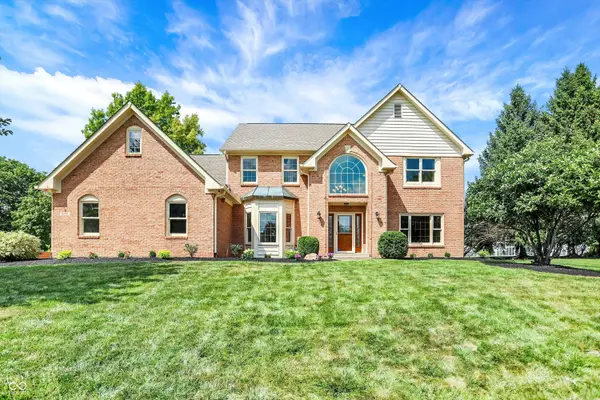 $734,900Active4 beds 4 baths4,156 sq. ft.
$734,900Active4 beds 4 baths4,156 sq. ft.3268 Allison Court, Carmel, IN 46033
MLS# 22056368Listed by: CENTURY 21 SCHEETZ - Open Sat, 12 to 2pmNew
 $365,000Active3 beds 2 baths1,459 sq. ft.
$365,000Active3 beds 2 baths1,459 sq. ft.5896 Hollow Oak Trail, Carmel, IN 46033
MLS# 22054042Listed by: BERKSHIRE HATHAWAY HOME - New
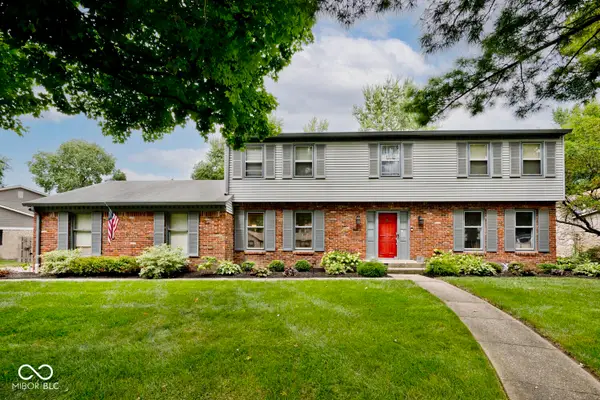 $499,500Active4 beds 3 baths3,087 sq. ft.
$499,500Active4 beds 3 baths3,087 sq. ft.11104 Moss Drive, Carmel, IN 46033
MLS# 22056377Listed by: EXP REALTY, LLC - Open Sun, 12 to 2pmNew
 $825,000Active5 beds 4 baths4,564 sq. ft.
$825,000Active5 beds 4 baths4,564 sq. ft.1141 Clay Spring Drive, Carmel, IN 46032
MLS# 22056226Listed by: REDFIN CORPORATION - New
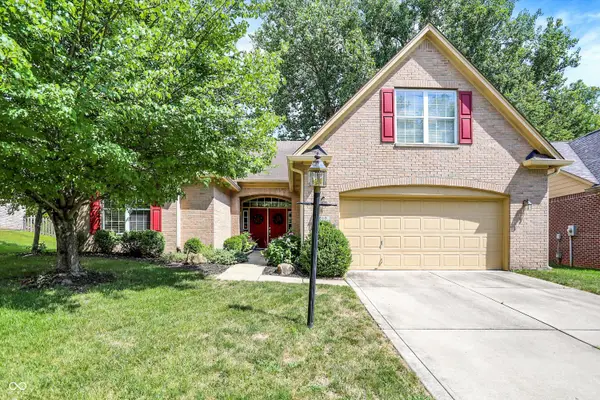 $485,000Active3 beds 2 baths2,292 sq. ft.
$485,000Active3 beds 2 baths2,292 sq. ft.1610 Quail Glen Court, Carmel, IN 46032
MLS# 22055958Listed by: RE/MAX ELITE PROPERTIES - New
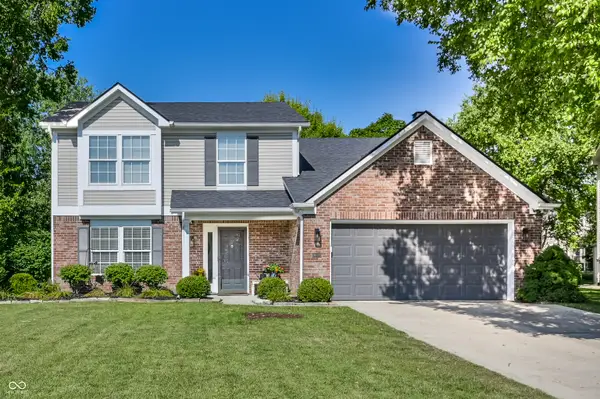 $419,900Active3 beds 3 baths2,000 sq. ft.
$419,900Active3 beds 3 baths2,000 sq. ft.9672 Troon Ct, Carmel, IN 46032
MLS# 22054563Listed by: @PROPERTIES - New
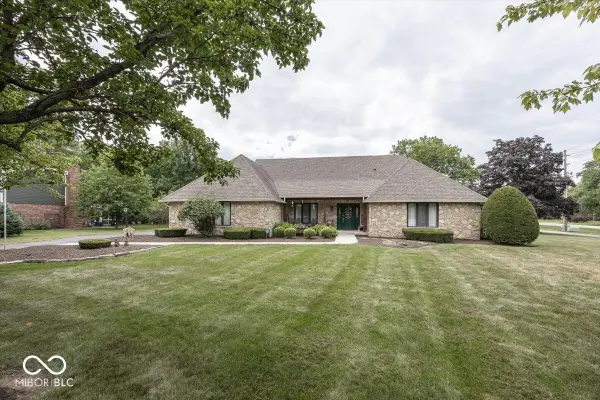 $575,000Active5 beds 4 baths4,227 sq. ft.
$575,000Active5 beds 4 baths4,227 sq. ft.592 Ironwood Drive, Carmel, IN 46033
MLS# 22055581Listed by: F.C. TUCKER COMPANY - Open Sun, 2 to 4pmNew
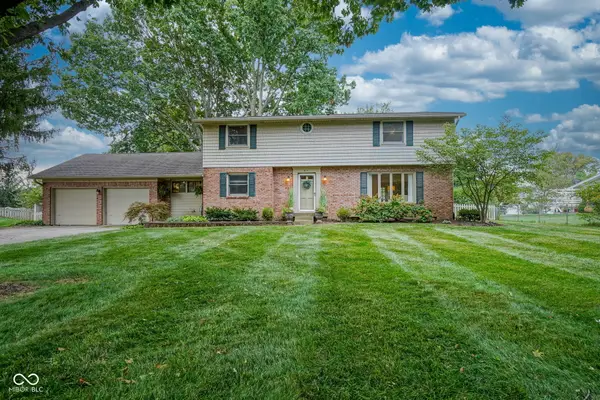 $729,900Active5 beds 3 baths2,480 sq. ft.
$729,900Active5 beds 3 baths2,480 sq. ft.817 Alwyne Road, Carmel, IN 46032
MLS# 22055668Listed by: BERKSHIRE HATHAWAY HOME

