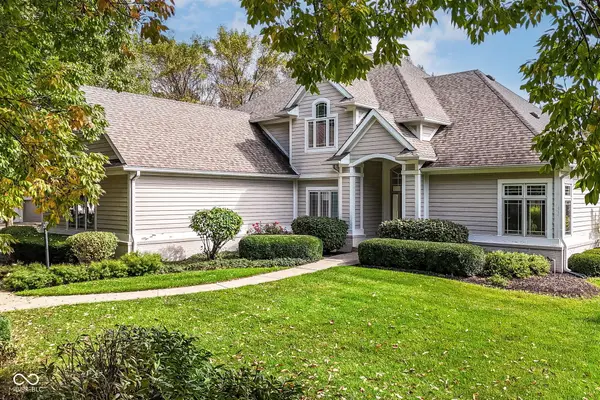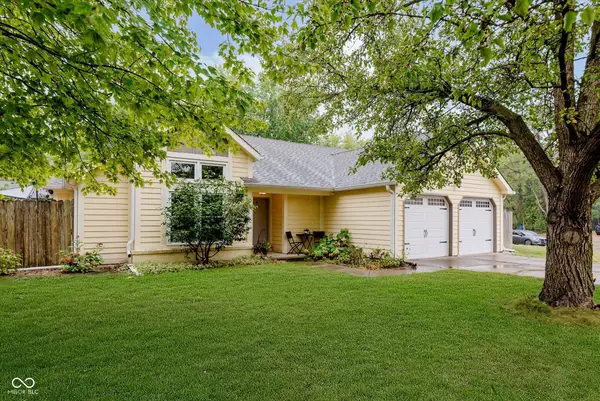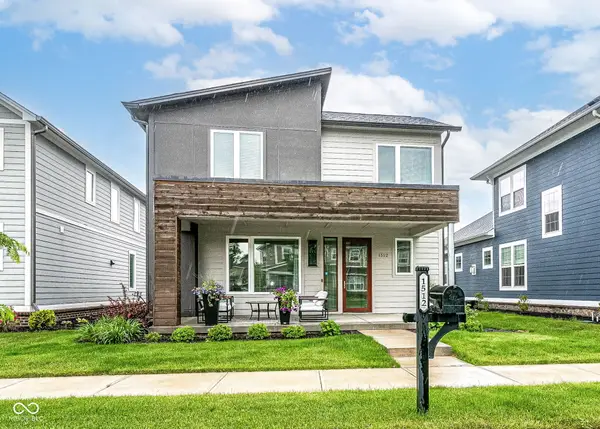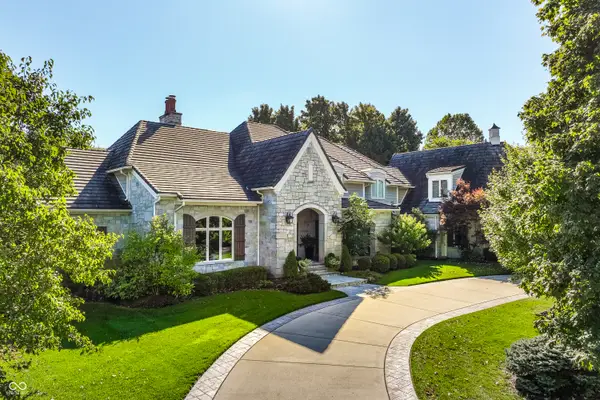1065 Serenity Court, Carmel, IN 46280
Local realty services provided by:Better Homes and Gardens Real Estate Gold Key
1065 Serenity Court,Carmel, IN 46280
$625,000
- 4 Beds
- 3 Baths
- 3,012 sq. ft.
- Single family
- Pending
Listed by:david martin
Office:f.c. tucker company
MLS#:22060114
Source:IN_MIBOR
Price summary
- Price:$625,000
- Price per sq. ft.:$207.5
About this home
Nothing like it! This extraordinary property is situated on a cul-de-sac with a spectacular Lake Setting and within 100 yds of Direct Access to the Monon Trail! Delightfully open floor plan with exceptional natural lighting. Large center island Kitchen with granite counters, gas cooktop, double ovens + microwave, breakfast bar and informal eating area...all overlooking breathtaking water views! Great Room has raised ceilings with fan, down lighting, stone-faced fireplace wall and more gorgeous lake views. The Primary suite offers the spectacular water views and a luxurious bathroom with double bowl granite vanity and walk-in shower. Custom fitted Primary walk-in closet . Lower level Rec Room features raised ceilings with down lighting, contemporary desk and shelving installation and daylight windows. Main level deck, accessed from Kitchen, allows space for conversational and dining areas. and has a stairway to an expansive lower level stamped concrete patio and fire pit...all overlooking the lake! Notable features include custom lighting fixtures, Duette-type window shades (top-down, bottom-up), custom fitted shower and bath tub surrounds, laundry area with custom shelving, ample lower level storage with built-in shelving and daylight window. Convenient to so many locations - Nora shopping, Monon Center and Central Park, major thoroughfares (I-465, US 31/Meridian St). Truly, One-of-a Kind!
Contact an agent
Home facts
- Year built:2017
- Listing ID #:22060114
- Added:21 day(s) ago
- Updated:September 25, 2025 at 01:28 PM
Rooms and interior
- Bedrooms:4
- Total bathrooms:3
- Full bathrooms:3
- Living area:3,012 sq. ft.
Heating and cooling
- Cooling:Central Electric
- Heating:Forced Air, High Efficiency (90%+ AFUE )
Structure and exterior
- Year built:2017
- Building area:3,012 sq. ft.
- Lot area:0.15 Acres
Utilities
- Water:Public Water
Finances and disclosures
- Price:$625,000
- Price per sq. ft.:$207.5
New listings near 1065 Serenity Court
- Open Sun, 12 to 2pmNew
 $699,900Active4 beds 3 baths3,885 sq. ft.
$699,900Active4 beds 3 baths3,885 sq. ft.12999 Abraham Run, Carmel, IN 46033
MLS# 22064260Listed by: RE/MAX COMPLETE - Open Sat, 11am to 1pmNew
 $380,000Active3 beds 2 baths1,495 sq. ft.
$380,000Active3 beds 2 baths1,495 sq. ft.46 Granite Court, Carmel, IN 46032
MLS# 22058421Listed by: CENTURY 21 SCHEETZ - New
 $2,100,000Active6 beds 5 baths8,124 sq. ft.
$2,100,000Active6 beds 5 baths8,124 sq. ft.1887 Hourglass Drive, Carmel, IN 46032
MLS# 22061597Listed by: EXP REALTY, LLC - New
 $625,000Active3 beds 3 baths1,979 sq. ft.
$625,000Active3 beds 3 baths1,979 sq. ft.1512 Evenstar Boulevard, Carmel, IN 46280
MLS# 22064529Listed by: KELLER WILLIAMS INDY METRO NE - Open Sat, 11am to 1pmNew
 $429,900Active4 beds 3 baths1,656 sq. ft.
$429,900Active4 beds 3 baths1,656 sq. ft.428 Jenny Lane, Carmel, IN 46032
MLS# 22064245Listed by: CARPENTER, REALTORS - Open Fri, 5 to 7pmNew
 $920,000Active6 beds 5 baths6,115 sq. ft.
$920,000Active6 beds 5 baths6,115 sq. ft.13802 Four Seasons Way, Carmel, IN 46074
MLS# 22062676Listed by: F.C. TUCKER COMPANY - New
 $798,777Active5 beds 4 baths4,264 sq. ft.
$798,777Active5 beds 4 baths4,264 sq. ft.11922 Charles Eric Way, Noblesville, IN 46060
MLS# 22064524Listed by: WEEKLEY HOMES REALTY COMPANY - New
 $374,900Active3 beds 3 baths2,224 sq. ft.
$374,900Active3 beds 3 baths2,224 sq. ft.57 Monon Lane, Carmel, IN 46032
MLS# 22064412Listed by: F.C. TUCKER COMPANY - New
 $599,900Active4 beds 3 baths3,332 sq. ft.
$599,900Active4 beds 3 baths3,332 sq. ft.9620 Bramblewood Way, Carmel, IN 46032
MLS# 22064377Listed by: F.C. TUCKER COMPANY - New
 $3,295,000Active5 beds 9 baths10,542 sq. ft.
$3,295,000Active5 beds 9 baths10,542 sq. ft.10755 Towne Road, Carmel, IN 46032
MLS# 22063196Listed by: F.C. TUCKER COMPANY
