10888 Weston Drive, Carmel, IN 46032
Local realty services provided by:Better Homes and Gardens Real Estate Gold Key
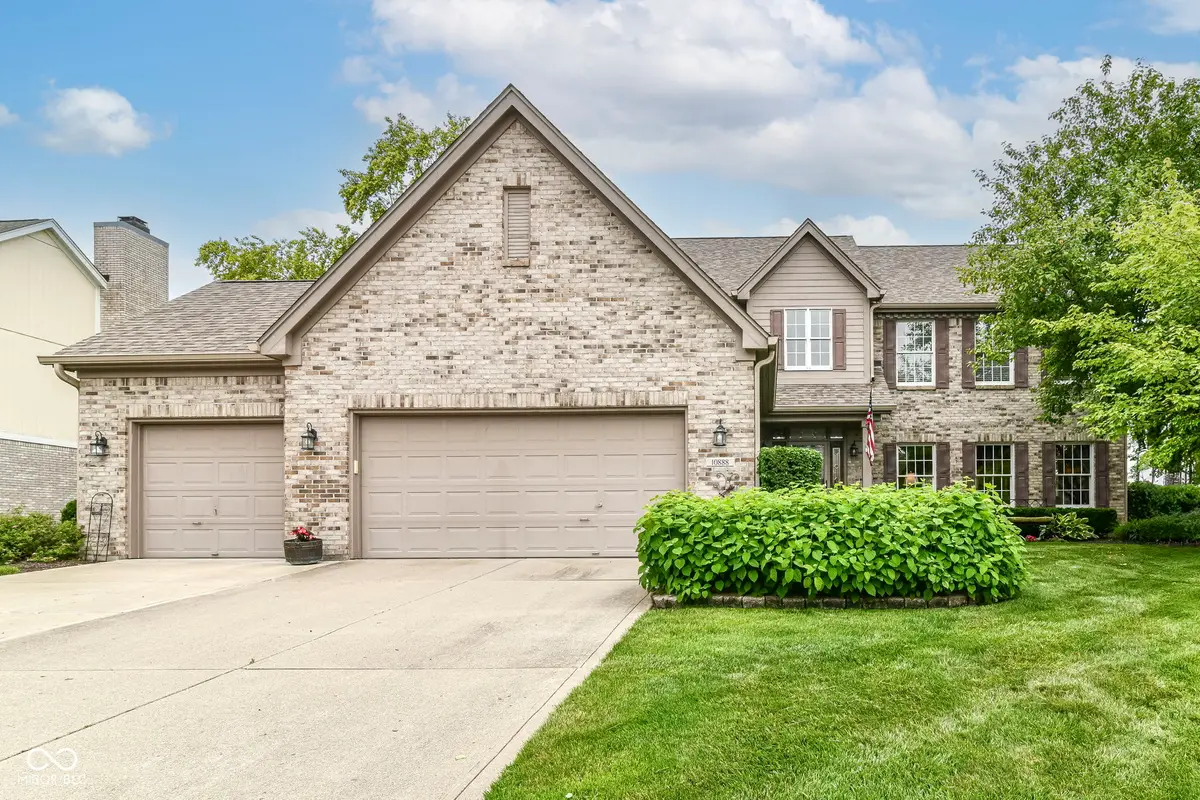
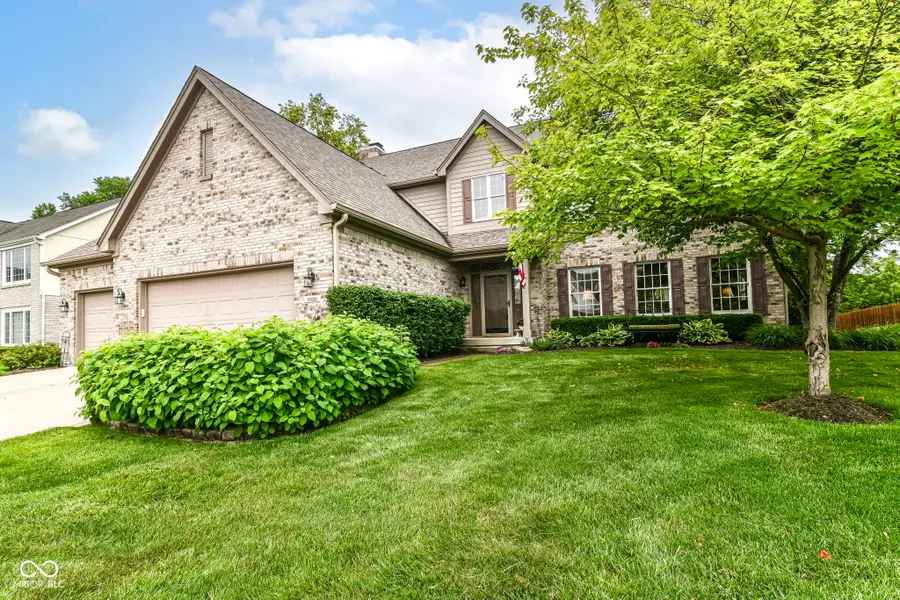
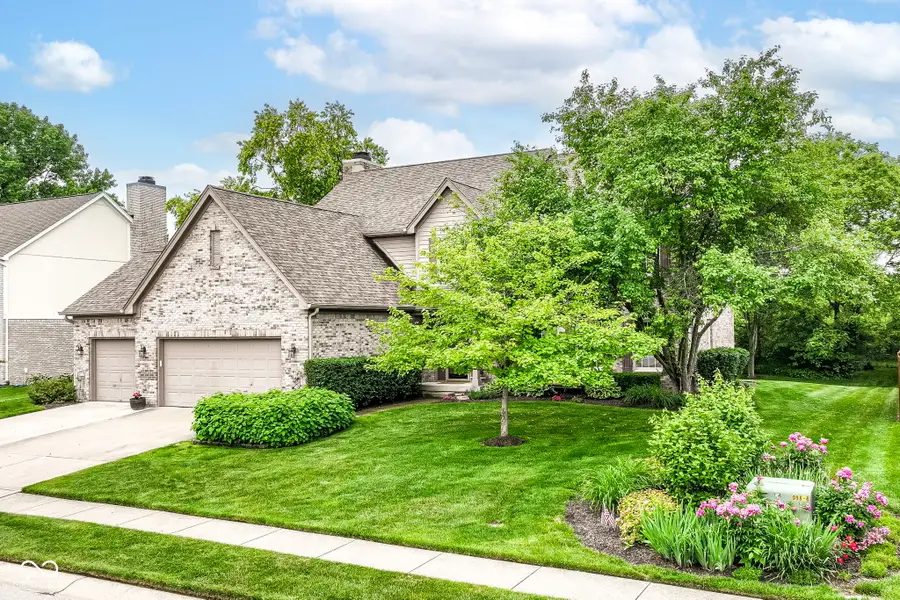
Listed by:caroline curry-cinamon
Office:keller williams indpls metro n
MLS#:22041678
Source:IN_MIBOR
Price summary
- Price:$610,000
- Price per sq. ft.:$156.57
About this home
Sought after Weston Ridge in THE Westons. One of West Carmel's favorite neighborhoods. Community features pool, tennis, playground and clubhouse. The screen porch is the most relaxing place to sit and soak up the private tree lined secluded backyard with electric pet fence. Two story entry brings in tons of natural light. This classic floor plan holds lots of square feet. Open bright kitchen with island seating and breakfast room. Large family room walks out to fantastic porch, deck and lot. Traditional dining room and living room, perfect for entertaining. Most of the main level has beautiful hardwood floors. Oversized 3 car garage with fresh paint and service door opens to main floor laundry with so much storage. Lower level can be anything YOU want it to be - bonus room, playroom, office - nice space with added lighting and large storage utility room. Upstairs holds huge Primary bedroom with updated Primary bathroom, two large walk in closets, room for sitting area, the walk in shower is everything. Three more bedrooms upstairs with plush carpet and fresh paint. This home is truly MOVE IN ready. Come see it today!
Contact an agent
Home facts
- Year built:1998
- Listing Id #:22041678
- Added:71 day(s) ago
- Updated:July 06, 2025 at 03:38 PM
Rooms and interior
- Bedrooms:4
- Total bathrooms:3
- Full bathrooms:2
- Half bathrooms:1
- Living area:3,896 sq. ft.
Heating and cooling
- Heating:Forced Air
Structure and exterior
- Year built:1998
- Building area:3,896 sq. ft.
- Lot area:0.34 Acres
Schools
- Middle school:Creekside Middle School
- Elementary school:Towne Meadow Elementary School
Utilities
- Water:City/Municipal
Finances and disclosures
- Price:$610,000
- Price per sq. ft.:$156.57
New listings near 10888 Weston Drive
- Open Sat, 12 to 2pmNew
 $875,000Active5 beds 4 baths4,920 sq. ft.
$875,000Active5 beds 4 baths4,920 sq. ft.12488 Heatherstone Place, Carmel, IN 46033
MLS# 22054239Listed by: CENTURY 21 SCHEETZ - New
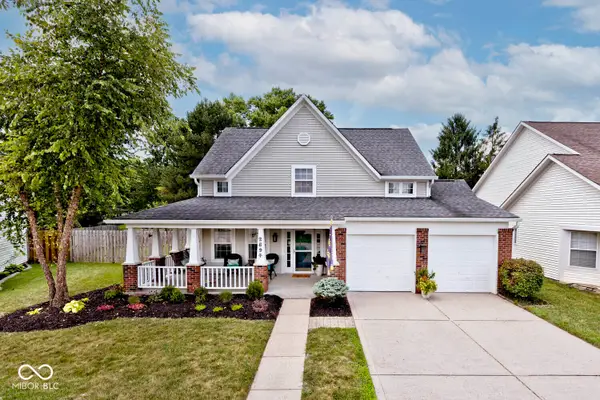 $419,000Active3 beds 3 baths1,726 sq. ft.
$419,000Active3 beds 3 baths1,726 sq. ft.2894 Brooks Bend Drive, Carmel, IN 46032
MLS# 22055223Listed by: ETHOS REAL ESTATE, LLC - New
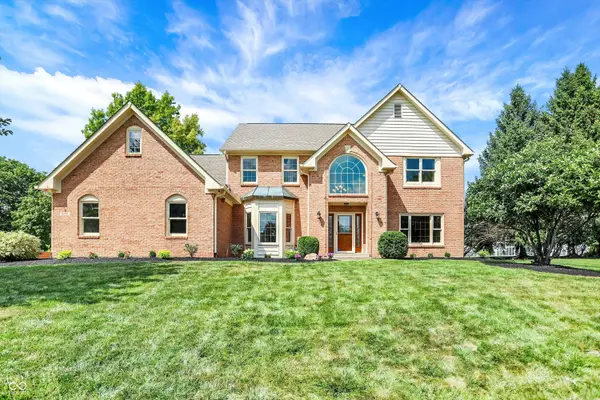 $734,900Active4 beds 4 baths4,156 sq. ft.
$734,900Active4 beds 4 baths4,156 sq. ft.3268 Allison Court, Carmel, IN 46033
MLS# 22056368Listed by: CENTURY 21 SCHEETZ - Open Sat, 12 to 2pmNew
 $365,000Active3 beds 2 baths1,459 sq. ft.
$365,000Active3 beds 2 baths1,459 sq. ft.5896 Hollow Oak Trail, Carmel, IN 46033
MLS# 22054042Listed by: BERKSHIRE HATHAWAY HOME - New
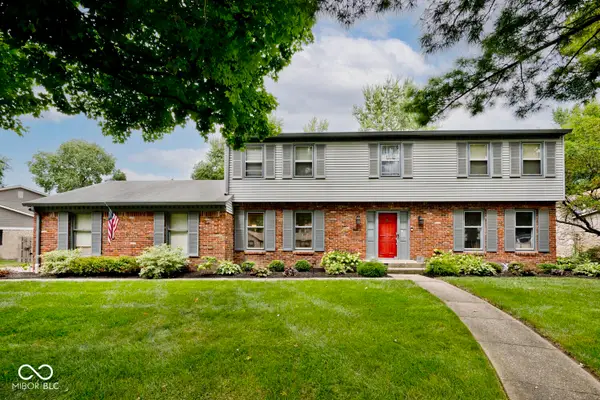 $499,500Active4 beds 3 baths3,087 sq. ft.
$499,500Active4 beds 3 baths3,087 sq. ft.11104 Moss Drive, Carmel, IN 46033
MLS# 22056377Listed by: EXP REALTY, LLC - Open Sun, 12 to 2pmNew
 $825,000Active5 beds 4 baths4,564 sq. ft.
$825,000Active5 beds 4 baths4,564 sq. ft.1141 Clay Spring Drive, Carmel, IN 46032
MLS# 22056226Listed by: REDFIN CORPORATION - New
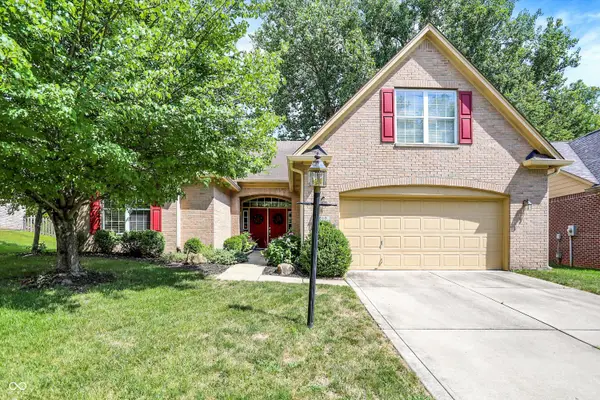 $485,000Active3 beds 2 baths2,292 sq. ft.
$485,000Active3 beds 2 baths2,292 sq. ft.1610 Quail Glen Court, Carmel, IN 46032
MLS# 22055958Listed by: RE/MAX ELITE PROPERTIES - New
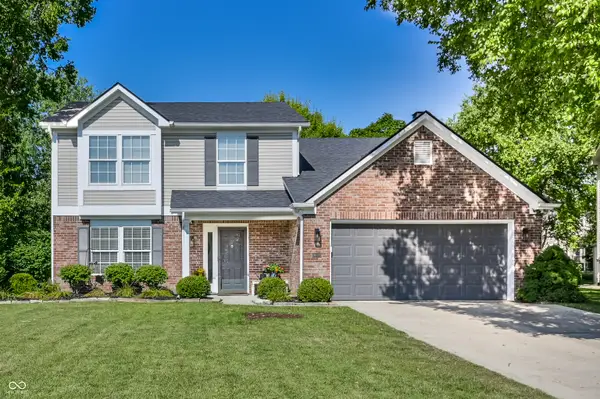 $419,900Active3 beds 3 baths2,000 sq. ft.
$419,900Active3 beds 3 baths2,000 sq. ft.9672 Troon Ct, Carmel, IN 46032
MLS# 22054563Listed by: @PROPERTIES - New
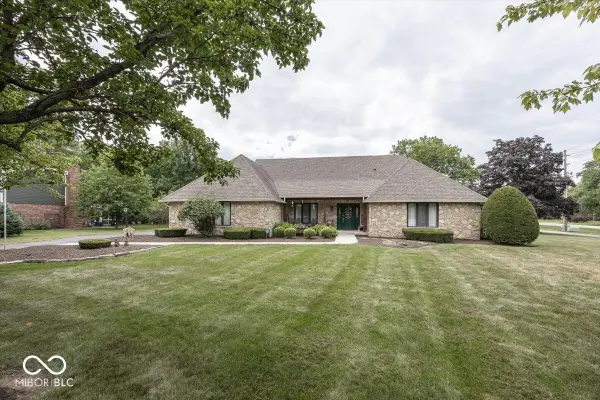 $575,000Active5 beds 4 baths4,227 sq. ft.
$575,000Active5 beds 4 baths4,227 sq. ft.592 Ironwood Drive, Carmel, IN 46033
MLS# 22055581Listed by: F.C. TUCKER COMPANY - Open Sun, 2 to 4pmNew
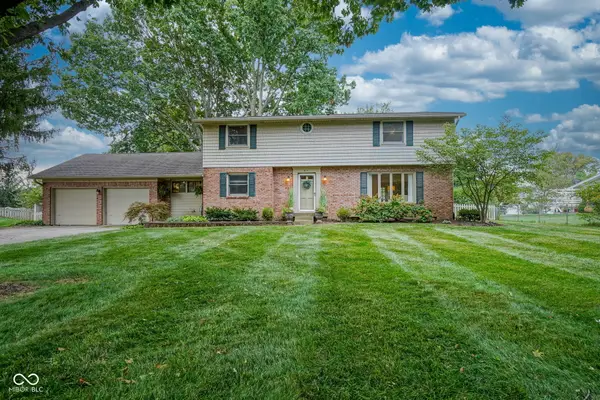 $729,900Active5 beds 3 baths2,480 sq. ft.
$729,900Active5 beds 3 baths2,480 sq. ft.817 Alwyne Road, Carmel, IN 46032
MLS# 22055668Listed by: BERKSHIRE HATHAWAY HOME

