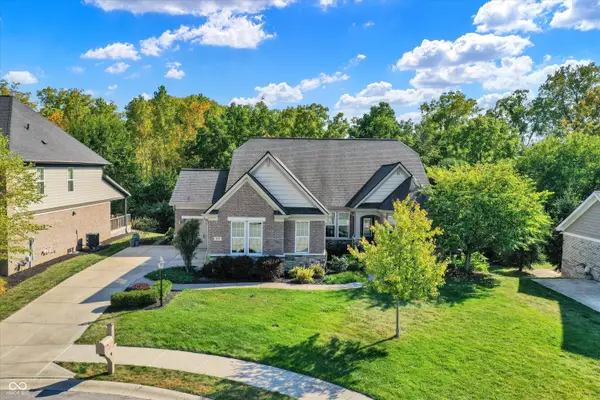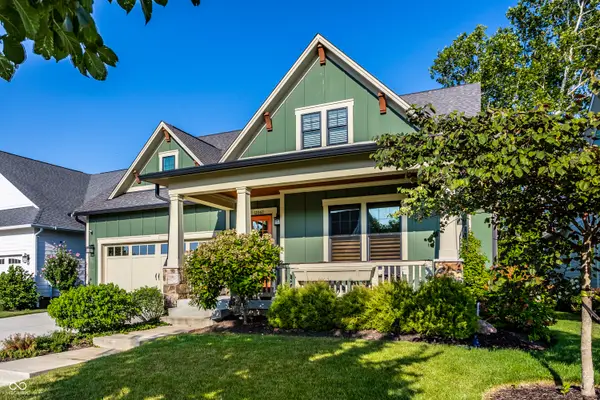10890 Weston Drive, Carmel, IN 46032
Local realty services provided by:Better Homes and Gardens Real Estate Gold Key
10890 Weston Drive,Carmel, IN 46032
$599,000
- 4 Beds
- 3 Baths
- 2,470 sq. ft.
- Single family
- Active
Listed by:zachary horowitz
Office:amr real estate llc.
MLS#:22063332
Source:IN_MIBOR
Price summary
- Price:$599,000
- Price per sq. ft.:$242.51
About this home
Welcome to 10890 Weston Drive in the highly sought-after Westons neighborhood of West Carmel! This 4 Bedroom, 2.5 bath home with over 2,500 square feet of living space has been meticulously maintained and thoughtfully updated with modern comforts, energy-efficient improvements, and backyard features that set it apart. From the moment you arrive, you'll notice the expanded three-bay driveway and lush landscaping. Step inside and discover a home filled with upgrades and peace-of-mind improvements. Rebuilt in 2020, the furnace includes a Guardian Air purification system, whole-home humidifier, and smart thermostat, with a ductless split AC/heat upstairs for year-round comfort. Recent updates include a water heater (2023) and water softener (2024). The fireplace is converted to gas, the primary bath is renovated, and the kitchen features granite countertops. The main-level flooring is durable and pet-proof, with like-new upstairs carpet (2017). The backyard is a private retreat with a three-season room, hot tub and cedar privacy fencing. The backyard also has irrigation (front 2023, back 2024) in-ground dog fence, raised garden beds, mini barn/shed (2025), and side shed for storage. Exterior improvements include a new roof, select upstairs windows, expanded driveway, and custom insulated garage doors that never need painting, making this home move-in ready and worry-free.
Contact an agent
Home facts
- Year built:1998
- Listing ID #:22063332
- Added:1 day(s) ago
- Updated:September 18, 2025 at 01:35 AM
Rooms and interior
- Bedrooms:4
- Total bathrooms:3
- Full bathrooms:2
- Half bathrooms:1
- Living area:2,470 sq. ft.
Heating and cooling
- Cooling:Central Electric, Heat Pump
- Heating:Electric, Heat Pump
Structure and exterior
- Year built:1998
- Building area:2,470 sq. ft.
- Lot area:0.37 Acres
Schools
- Middle school:Creekside Middle School
- Elementary school:West Clay Elementary School
Finances and disclosures
- Price:$599,000
- Price per sq. ft.:$242.51
New listings near 10890 Weston Drive
- New
 $311,900Active2 beds 2 baths1,658 sq. ft.
$311,900Active2 beds 2 baths1,658 sq. ft.9704 Rialto Trail, Carmel, IN 46280
MLS# 22062916Listed by: JBG, INC. - New
 $497,500Active4 beds 3 baths2,689 sq. ft.
$497,500Active4 beds 3 baths2,689 sq. ft.5260 Ivy Hill Drive, Carmel, IN 46033
MLS# 22063366Listed by: F.C. TUCKER COMPANY - New
 $425,000Active4 beds 3 baths2,294 sq. ft.
$425,000Active4 beds 3 baths2,294 sq. ft.14737 Setters Road, Carmel, IN 46033
MLS# 22062918Listed by: BERKSHIRE HATHAWAY HOME - New
 $439,900Active4 beds 4 baths1,953 sq. ft.
$439,900Active4 beds 4 baths1,953 sq. ft.14555 Brecon Lane, Carmel, IN 46074
MLS# 22061754Listed by: CENTURY 21 SCHEETZ - New
 $879,000Active3 beds 4 baths4,605 sq. ft.
$879,000Active3 beds 4 baths4,605 sq. ft.3937 Bear Creek Way, Carmel, IN 46074
MLS# 22057629Listed by: F.C. TUCKER COMPANY - New
 $449,900Active4 beds 3 baths3,747 sq. ft.
$449,900Active4 beds 3 baths3,747 sq. ft.5346 Ripplingbrook Way, Carmel, IN 46033
MLS# 22063226Listed by: GARNET GROUP - Open Sat, 11am to 1pmNew
 $424,900Active3 beds 2 baths1,794 sq. ft.
$424,900Active3 beds 2 baths1,794 sq. ft.793 Woodview South Drive, Carmel, IN 46032
MLS# 22060716Listed by: KELLER WILLIAMS INDPLS METRO N - New
 $282,000Active2 beds 2 baths1,070 sq. ft.
$282,000Active2 beds 2 baths1,070 sq. ft.12517 Timber Creek Drive #UNIT 2, Carmel, IN 46032
MLS# 22062747Listed by: PARADIGM REALTY SOLUTIONS - Open Fri, 3 to 5pmNew
 $1,499,900Active4 beds 4 baths6,107 sq. ft.
$1,499,900Active4 beds 4 baths6,107 sq. ft.12062 Hobby Horse Drive, Carmel, IN 46032
MLS# 22056208Listed by: COMPASS INDIANA, LLC
