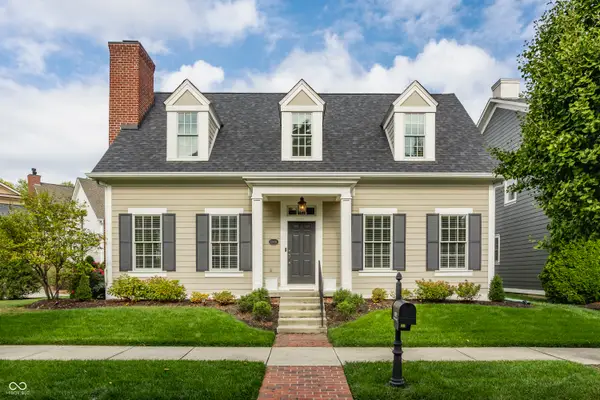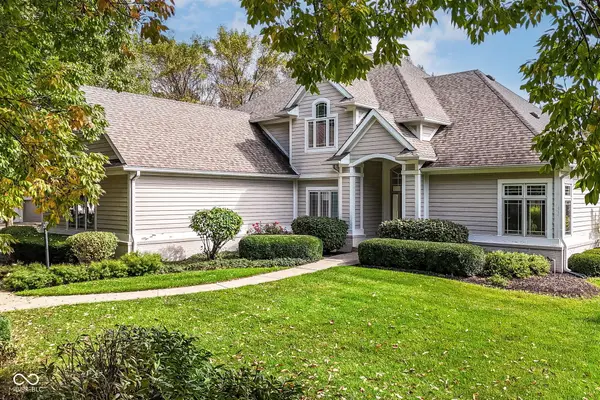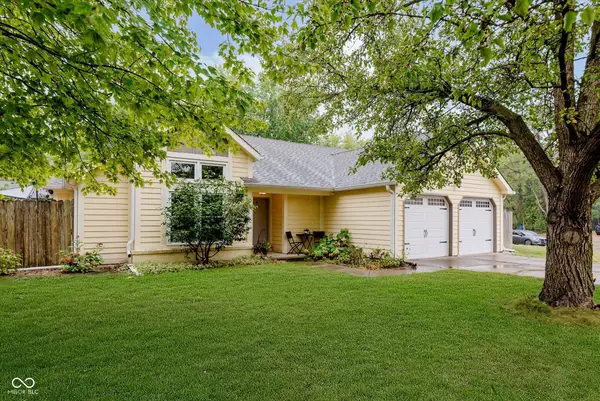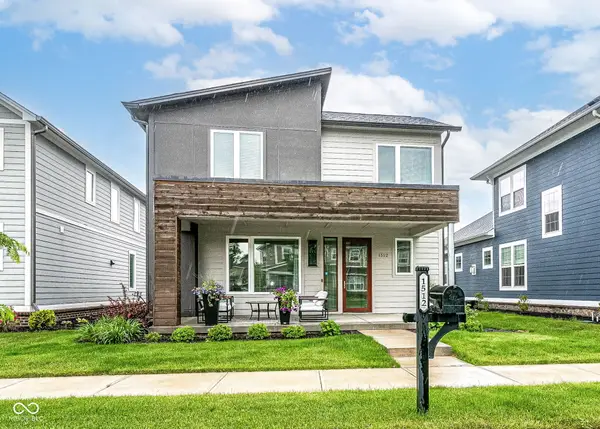10900 Jasmine Drive, Carmel, IN 46032
Local realty services provided by:Better Homes and Gardens Real Estate Gold Key
10900 Jasmine Drive,Carmel, IN 46032
$1,225,000
- 5 Beds
- 6 Baths
- 6,747 sq. ft.
- Single family
- Pending
Listed by:lauren hewitt
Office:f.c. tucker company
MLS#:22056701
Source:IN_MIBOR
Price summary
- Price:$1,225,000
- Price per sq. ft.:$181.56
About this home
Soaring 18-ft ceilings, casual livability, and a .74-acre fenced lot highlight this 5BR/6BA turnkey home in West Carmel's prestigious Kings Mill. The refreshed kitchen with painted cabinetry, Dolomite countertops, subway tile backsplash, and new appliances anchors the open floor plan, complemented by refinished and extended hardwoods, updated fireplace surrounds and select bathroom improvements. A main-floor office plus flexible planning center add work-from-home versatility, while the spacious daylight basement offers rec space, storage, and potential for a 6th bedroom. Outdoor living shines with a screened porch and sunny patio. Recent mechanicals (dual new HVACs & tankless water heater) and smart-home features-including motorized blinds, permanent holiday lights, irrigation, and Tesla EV charger-deliver comfort and convenience. Neighborhood amenities include pool, playground, tennis courts, and walking paths. Award-winning Carmel schools: Towne Meadow, Creekside, and Carmel High!
Contact an agent
Home facts
- Year built:2000
- Listing ID #:22056701
- Added:21 day(s) ago
- Updated:September 25, 2025 at 01:28 PM
Rooms and interior
- Bedrooms:5
- Total bathrooms:6
- Full bathrooms:4
- Half bathrooms:2
- Living area:6,747 sq. ft.
Heating and cooling
- Cooling:Central Electric, High Efficiency (SEER 16 +)
- Heating:Forced Air, High Efficiency (90%+ AFUE )
Structure and exterior
- Year built:2000
- Building area:6,747 sq. ft.
- Lot area:0.74 Acres
Schools
- Middle school:Creekside Middle School
- Elementary school:Towne Meadow Elementary School
Utilities
- Water:Public Water
Finances and disclosures
- Price:$1,225,000
- Price per sq. ft.:$181.56
New listings near 10900 Jasmine Drive
- New
 $835,000Active4 beds 4 baths4,435 sq. ft.
$835,000Active4 beds 4 baths4,435 sq. ft.3986 Chadwick Drive, Carmel, IN 46033
MLS# 22064445Listed by: EXP REALTY LLC - New
 $615,000Active3 beds 3 baths2,705 sq. ft.
$615,000Active3 beds 3 baths2,705 sq. ft.14503 Carlow Run, Carmel, IN 46074
MLS# 22064695Listed by: TRUEBLOOD REAL ESTATE - Open Sat, 1 to 3pmNew
 $649,990Active3 beds 3 baths2,525 sq. ft.
$649,990Active3 beds 3 baths2,525 sq. ft.12870 Tradd Street, Carmel, IN 46032
MLS# 22064871Listed by: EXP REALTY, LLC - Open Sun, 12 to 2pmNew
 $699,900Active4 beds 3 baths3,885 sq. ft.
$699,900Active4 beds 3 baths3,885 sq. ft.12999 Abraham Run, Carmel, IN 46033
MLS# 22064260Listed by: RE/MAX COMPLETE - Open Sat, 11am to 1pmNew
 $380,000Active3 beds 2 baths1,495 sq. ft.
$380,000Active3 beds 2 baths1,495 sq. ft.46 Granite Court, Carmel, IN 46032
MLS# 22058421Listed by: CENTURY 21 SCHEETZ - New
 $2,100,000Active6 beds 5 baths8,124 sq. ft.
$2,100,000Active6 beds 5 baths8,124 sq. ft.1887 Hourglass Drive, Carmel, IN 46032
MLS# 22061597Listed by: EXP REALTY, LLC - New
 $625,000Active3 beds 3 baths1,979 sq. ft.
$625,000Active3 beds 3 baths1,979 sq. ft.1512 Evenstar Boulevard, Carmel, IN 46280
MLS# 22064529Listed by: KELLER WILLIAMS INDY METRO NE - Open Sat, 11am to 1pmNew
 $429,900Active4 beds 3 baths1,656 sq. ft.
$429,900Active4 beds 3 baths1,656 sq. ft.428 Jenny Lane, Carmel, IN 46032
MLS# 22064245Listed by: CARPENTER, REALTORS - Open Fri, 5 to 7pmNew
 $920,000Active6 beds 5 baths6,115 sq. ft.
$920,000Active6 beds 5 baths6,115 sq. ft.13802 Four Seasons Way, Carmel, IN 46074
MLS# 22062676Listed by: F.C. TUCKER COMPANY - New
 $798,777Active5 beds 4 baths4,264 sq. ft.
$798,777Active5 beds 4 baths4,264 sq. ft.11922 Charles Eric Way, Noblesville, IN 46060
MLS# 22064524Listed by: WEEKLEY HOMES REALTY COMPANY
