11212 Armon Drive, Carmel, IN 46033
Local realty services provided by:Better Homes and Gardens Real Estate Gold Key
11212 Armon Drive,Carmel, IN 46033
$600,000
- 4 Beds
- 4 Baths
- 3,414 sq. ft.
- Single family
- Pending
Listed by:kassidy mccowan
Office:weichert realtors cooper group indy
MLS#:22057813
Source:IN_MIBOR
Price summary
- Price:$600,000
- Price per sq. ft.:$175.75
About this home
Welcome home! to this beautifully renovated 4-bedroom, 2 full/2 half bathroom home located in the heart of Carmel- a desirable community with a top-rated school system. Perfectly situated just off 116th Street and Keystone Parkway, this home offers unbeatable convenience while being tucked away in a quiet, charming neighborhood within walking distance to the elementary school. Inside, you'll fall in love with the open floor plan and the abundance of natural light streaming through every room. The stunning, large kitchen is a showstopper, featuring quartz countertops, modern finishes, and plenty of space to cook, gather, and entertain. Step through elegant french doors and enjoy the spacious living area centered around a stone fireplace perfect for cozy winter evenings. The main level even offers a versatile 3-seasons room with its own entrance. The home boasts a finished basement with over 1,000 additional square feet of living space, complete with a built-in bar, half bathroom, and a separate bonus room-ideal for a gym, office, or guest space. Step outside to enjoy the true highlight of this property: a rare oversized lot of more than half an acre. The fenced backyard is a private retreat filled with mature trees, offering both beauty and seclusion. It's the perfect setting for kids and furry friends to play freely, with a deck and patio ready for outdoor entertaining. A separate fenced area provides the perfect space for a garden, allowing you to grow your own fresh vegetables or flowers. And with no HOA, you'll enjoy the freedom to truly make this home your own. With the perfect blend of convenience and privacy, this home is truly the best of both worlds. Don't miss the chance to call this home!
Contact an agent
Home facts
- Year built:1971
- Listing ID #:22057813
- Added:46 day(s) ago
- Updated:October 29, 2025 at 07:30 AM
Rooms and interior
- Bedrooms:4
- Total bathrooms:4
- Full bathrooms:2
- Half bathrooms:2
- Living area:3,414 sq. ft.
Heating and cooling
- Cooling:Central Electric
- Heating:Forced Air
Structure and exterior
- Year built:1971
- Building area:3,414 sq. ft.
- Lot area:0.55 Acres
Schools
- High school:Carmel High School
Utilities
- Water:Public Water
Finances and disclosures
- Price:$600,000
- Price per sq. ft.:$175.75
New listings near 11212 Armon Drive
- New
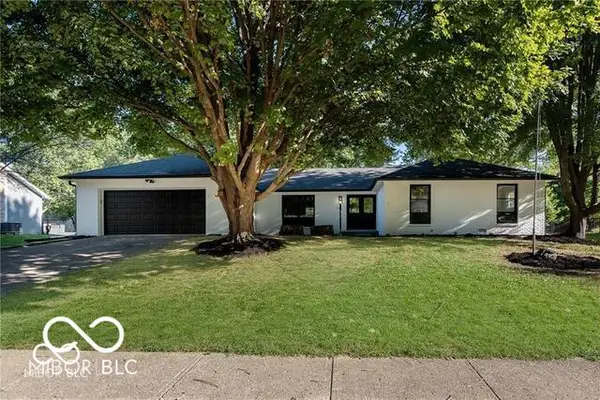 $489,900Active4 beds 2 baths2,060 sq. ft.
$489,900Active4 beds 2 baths2,060 sq. ft.3324 Eden Way Place, Carmel, IN 46033
MLS# 22069096Listed by: F.C. TUCKER COMPANY - New
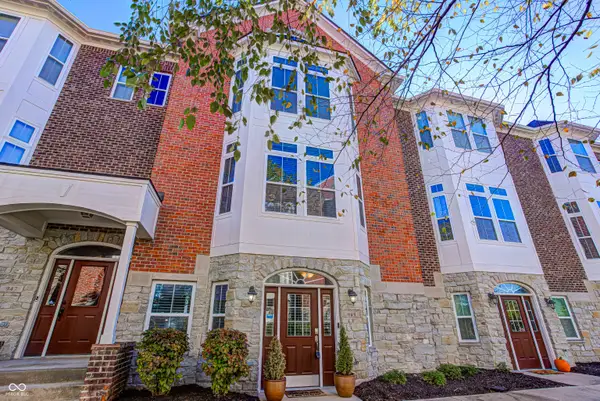 $410,000Active3 beds 3 baths2,320 sq. ft.
$410,000Active3 beds 3 baths2,320 sq. ft.949 Brownstone Trace, Carmel, IN 46032
MLS# 22070518Listed by: EXP REALTY, LLC - New
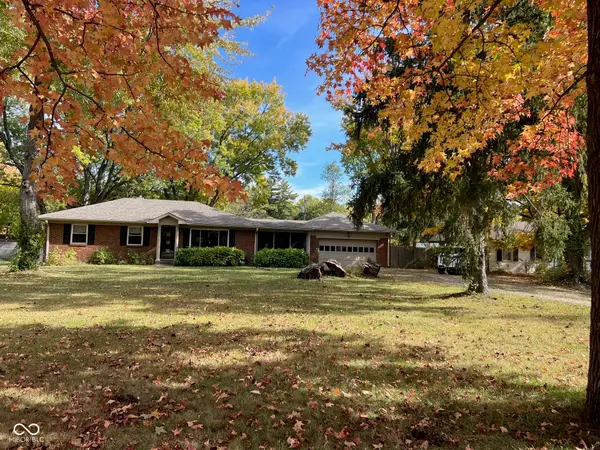 $345,000Active3 beds 2 baths1,171 sq. ft.
$345,000Active3 beds 2 baths1,171 sq. ft.10187 N College Avenue, Carmel, IN 46280
MLS# 22070557Listed by: F.C. TUCKER COMPANY - New
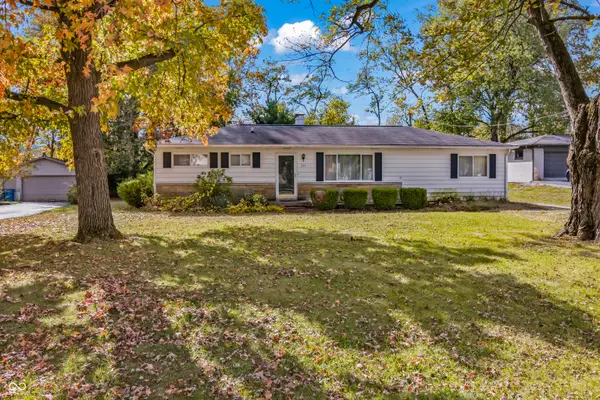 $350,000Active4 beds 2 baths1,296 sq. ft.
$350,000Active4 beds 2 baths1,296 sq. ft.325 Shoshone Drive, Carmel, IN 46032
MLS# 22070505Listed by: CANULL GROUP LLC - New
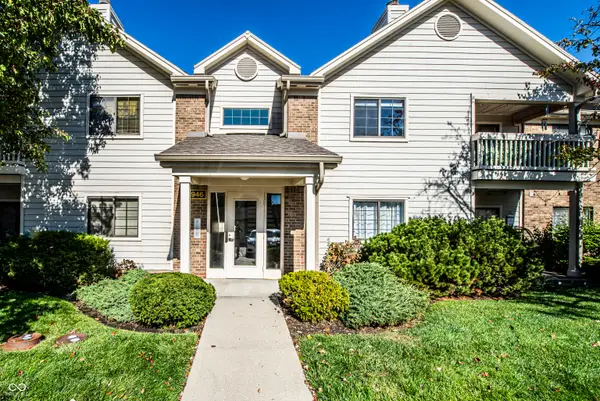 $265,000Active2 beds 2 baths1,072 sq. ft.
$265,000Active2 beds 2 baths1,072 sq. ft.946 Lenox Lane #104, Carmel, IN 46032
MLS# 22070444Listed by: KELLER WILLIAMS INDY METRO S - New
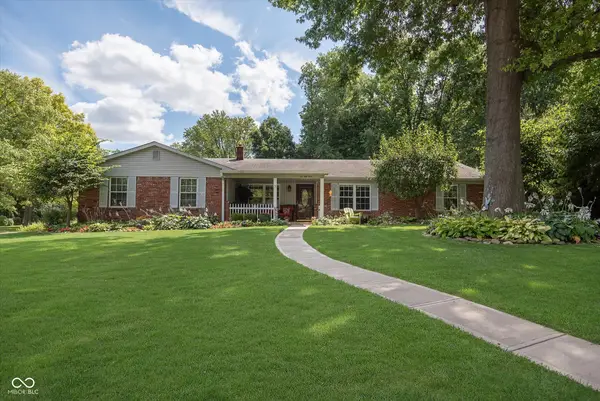 $600,000Active3 beds 4 baths2,818 sq. ft.
$600,000Active3 beds 4 baths2,818 sq. ft.253 Brierley Way, Carmel, IN 46032
MLS# 22068246Listed by: CENTURY 21 SCHEETZ - New
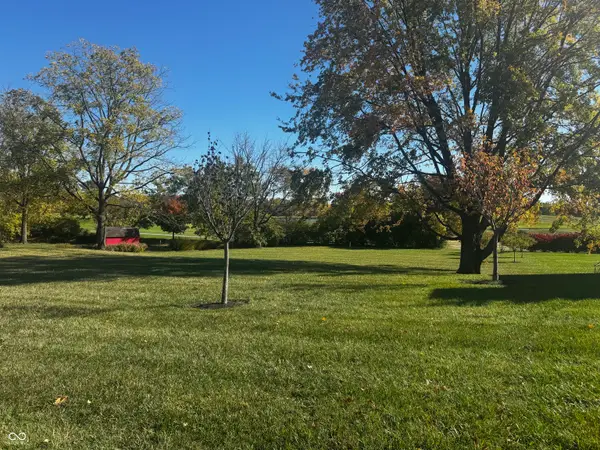 $1,000,000Active0.77 Acres
$1,000,000Active0.77 Acres10837 Thunderbird Drive, Carmel, IN 46032
MLS# 22070255Listed by: EXP REALTY, LLC 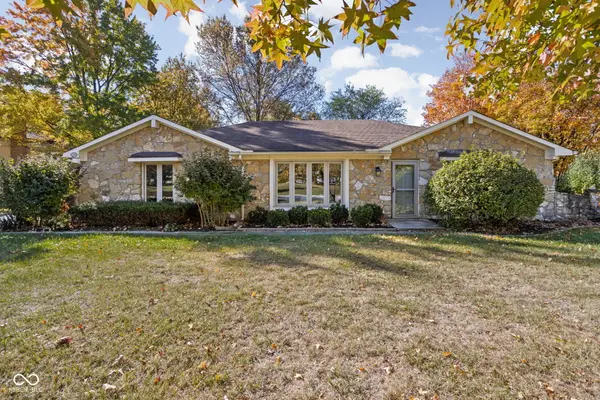 $394,900Pending3 beds 2 baths1,498 sq. ft.
$394,900Pending3 beds 2 baths1,498 sq. ft.13988 Adios Pass, Carmel, IN 46032
MLS# 22070079Listed by: CIRCLE REAL ESTATE- New
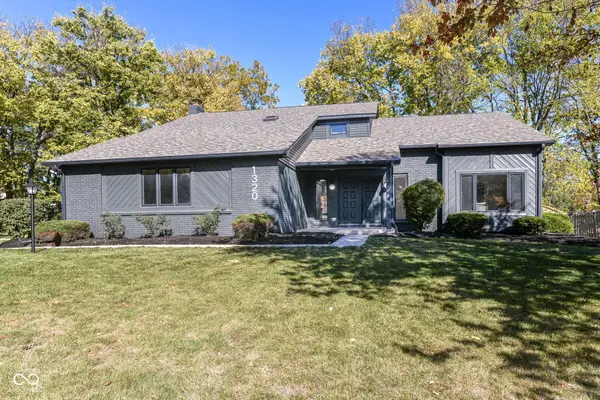 $599,900Active4 beds 3 baths3,322 sq. ft.
$599,900Active4 beds 3 baths3,322 sq. ft.1320 Goldfinch Drive, Carmel, IN 46032
MLS# 22069998Listed by: UNITED REAL ESTATE INDPLS - New
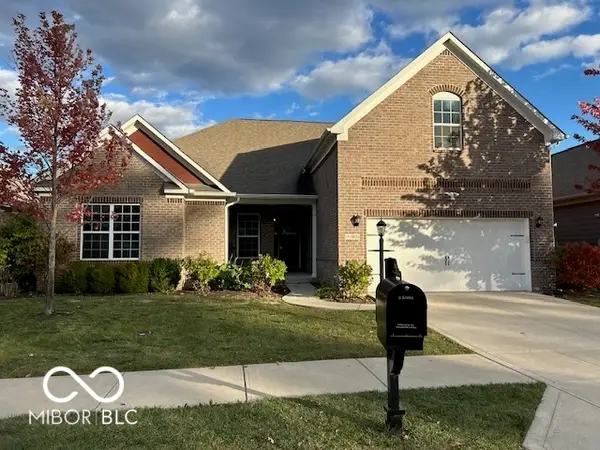 $759,900Active4 beds 4 baths4,644 sq. ft.
$759,900Active4 beds 4 baths4,644 sq. ft.10135 Solace Lane, Carmel, IN 46280
MLS# 22070165Listed by: PARADIGM REALTY SOLUTIONS
