11656 Bradford Place, Carmel, IN 46033
Local realty services provided by:Better Homes and Gardens Real Estate Gold Key
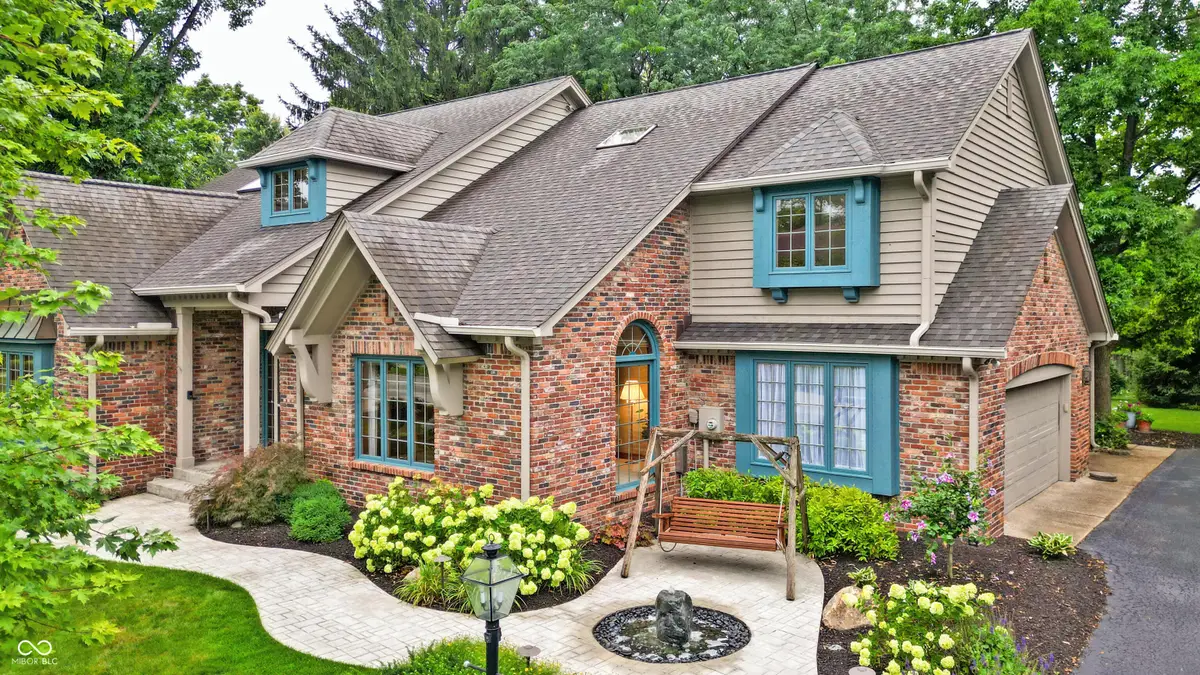
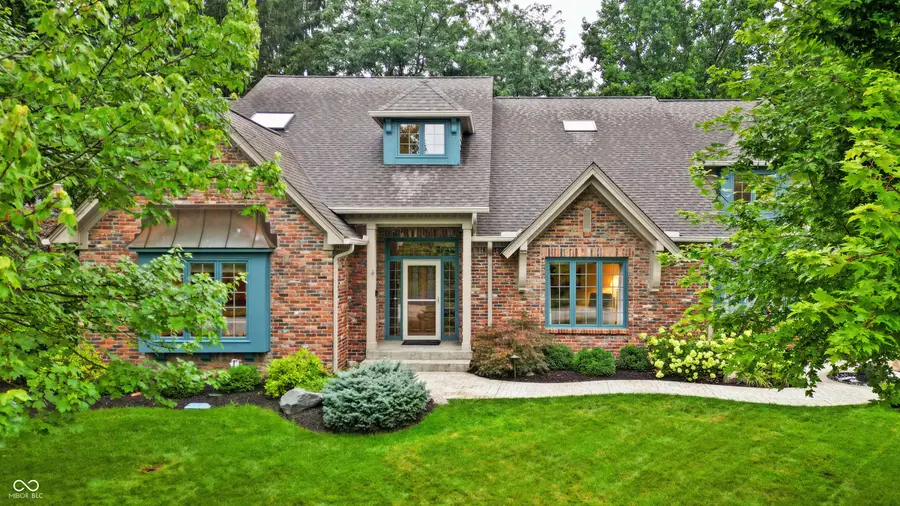
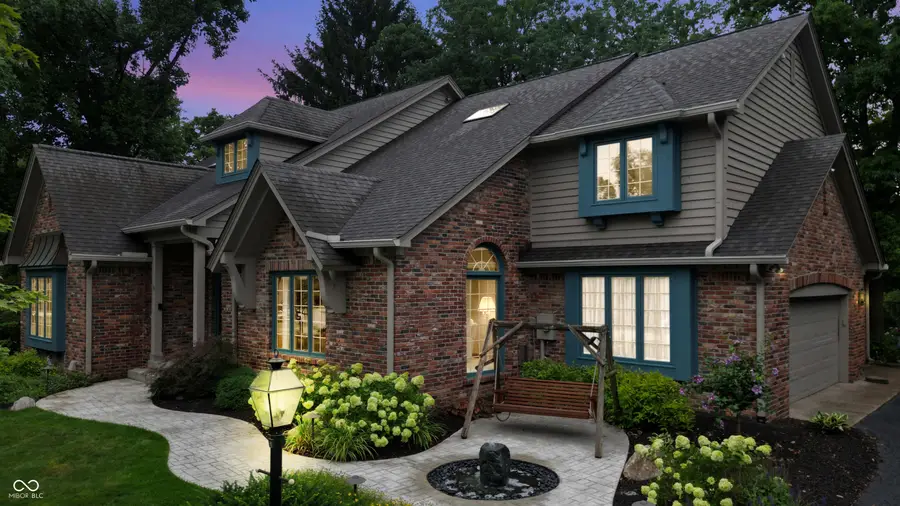
11656 Bradford Place,Carmel, IN 46033
$815,000
- 4 Beds
- 4 Baths
- 4,429 sq. ft.
- Single family
- Pending
Listed by:steven koleno
Office:beycome brokerage realty llc.
MLS#:22053867
Source:IN_MIBOR
Price summary
- Price:$815,000
- Price per sq. ft.:$174.37
About this home
Welcome to 11656 Bradford Place, custom-built with timeless craftsmanship by a renowned builder. Nestled in the exclusive East Carmel neighborhood, Bradford Place, this 4-bedroom, 3.5-bathroom residence offers refined living with abundant space for large gatherings and cozy daily living. Well-landscaped yard and deck provide a great space for relaxation and entertaining. Exceptionally maintained, this home combines thoughtful upgrades with timeless design, with privacy and proximity to vibrant downtown Carmel and their award-winning schools. Custom Design & Layout: Open-concept kitchen and family room, gas fireplace, custom built-in cabinets, 2-story entry with cathedral ceilings in the living room and upstairs, Crown moldings and hardwood floors. Luxurious Master Suite: Renovated master bathroom with walk-in shower, soaking tub, double vanity, dual heated floors, skylight, Two separate walk-in closets, Cozy gas fireplace. Functional Kitchen and Family Room: All-newer stainless-steel appliances, including an induction cooktop, Reverse osmosis water system for pure, clean water, Seamless flow into the family room for easy entertaining Fully Finished Basement: Wet bar, gas fireplace, home office, full bathroom, and ample storage space. Outdoor Sanctuary: Glass-enclosed sunroom with private backyard, Professional perennial gardens, fountain, mature trees, backyard privacy, new Cal Spas hot tub, Sprinkling system. This home reflects the highest standards in custom homebuilding.
Contact an agent
Home facts
- Year built:1986
- Listing Id #:22053867
- Added:14 day(s) ago
- Updated:August 09, 2025 at 05:37 PM
Rooms and interior
- Bedrooms:4
- Total bathrooms:4
- Full bathrooms:3
- Half bathrooms:1
- Living area:4,429 sq. ft.
Heating and cooling
- Cooling:Central Electric, High Efficiency (SEER 16 +)
- Heating:Forced Air, High Efficiency (90%+ AFUE ), Radiant Floor
Structure and exterior
- Year built:1986
- Building area:4,429 sq. ft.
- Lot area:0.47 Acres
Utilities
- Water:Public Water
Finances and disclosures
- Price:$815,000
- Price per sq. ft.:$174.37
New listings near 11656 Bradford Place
- New
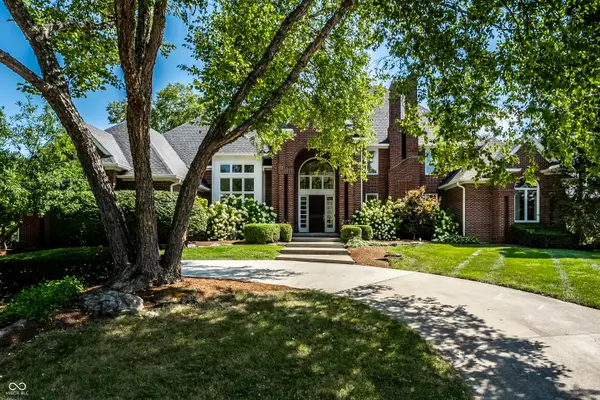 $1,400,000Active5 beds 6 baths7,518 sq. ft.
$1,400,000Active5 beds 6 baths7,518 sq. ft.10571 Chatham Court, Carmel, IN 46032
MLS# 22056659Listed by: COMPASS INDIANA, LLC - Open Sat, 12 to 2pmNew
 $875,000Active5 beds 4 baths4,920 sq. ft.
$875,000Active5 beds 4 baths4,920 sq. ft.12488 Heatherstone Place, Carmel, IN 46033
MLS# 22054239Listed by: CENTURY 21 SCHEETZ - New
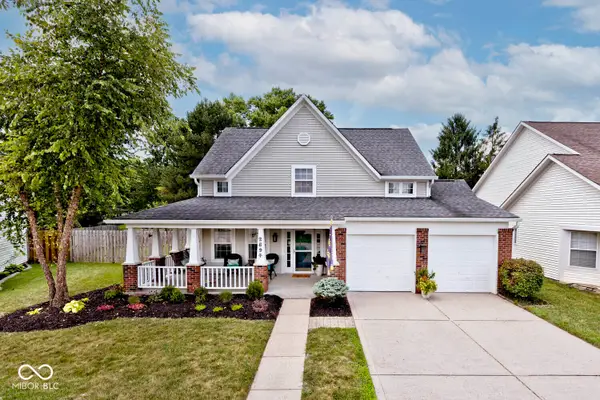 $419,000Active3 beds 3 baths1,726 sq. ft.
$419,000Active3 beds 3 baths1,726 sq. ft.2894 Brooks Bend Drive, Carmel, IN 46032
MLS# 22055223Listed by: ETHOS REAL ESTATE, LLC - New
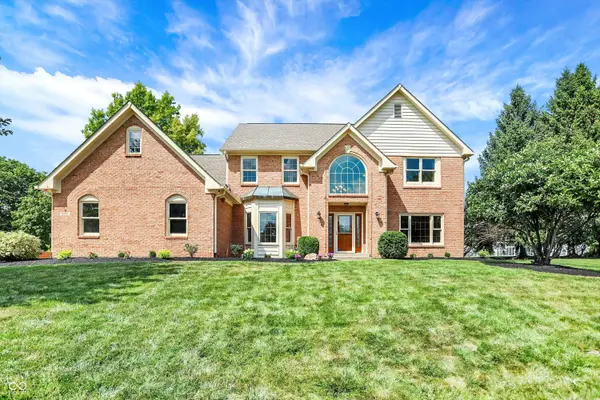 $734,900Active4 beds 4 baths4,156 sq. ft.
$734,900Active4 beds 4 baths4,156 sq. ft.3268 Allison Court, Carmel, IN 46033
MLS# 22056368Listed by: CENTURY 21 SCHEETZ - Open Sat, 12 to 2pmNew
 $365,000Active3 beds 2 baths1,459 sq. ft.
$365,000Active3 beds 2 baths1,459 sq. ft.5896 Hollow Oak Trail, Carmel, IN 46033
MLS# 22054042Listed by: BERKSHIRE HATHAWAY HOME - New
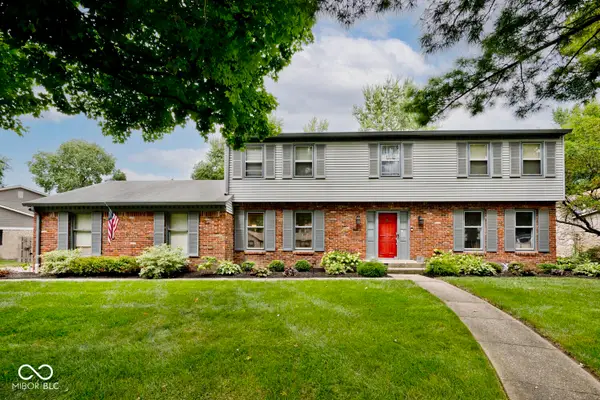 $499,500Active4 beds 3 baths3,087 sq. ft.
$499,500Active4 beds 3 baths3,087 sq. ft.11104 Moss Drive, Carmel, IN 46033
MLS# 22056377Listed by: EXP REALTY, LLC - Open Sun, 12 to 2pmNew
 $825,000Active5 beds 4 baths4,564 sq. ft.
$825,000Active5 beds 4 baths4,564 sq. ft.1141 Clay Spring Drive, Carmel, IN 46032
MLS# 22056226Listed by: REDFIN CORPORATION - New
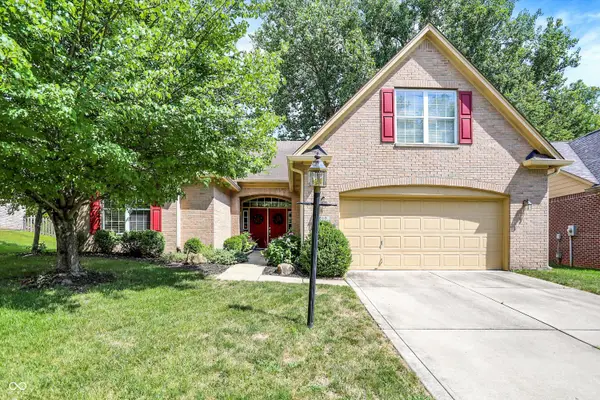 $485,000Active3 beds 2 baths2,292 sq. ft.
$485,000Active3 beds 2 baths2,292 sq. ft.1610 Quail Glen Court, Carmel, IN 46032
MLS# 22055958Listed by: RE/MAX ELITE PROPERTIES - New
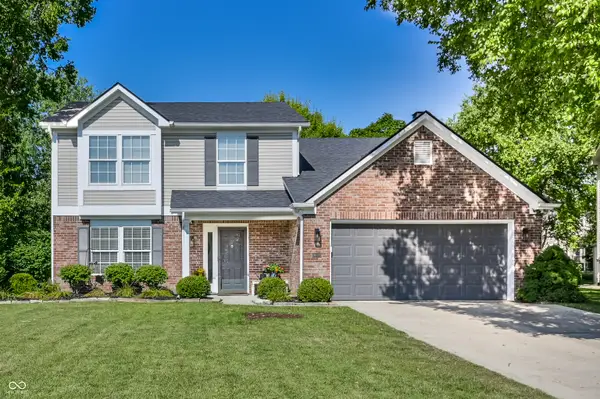 $419,900Active3 beds 3 baths2,000 sq. ft.
$419,900Active3 beds 3 baths2,000 sq. ft.9672 Troon Ct, Carmel, IN 46032
MLS# 22054563Listed by: @PROPERTIES - New
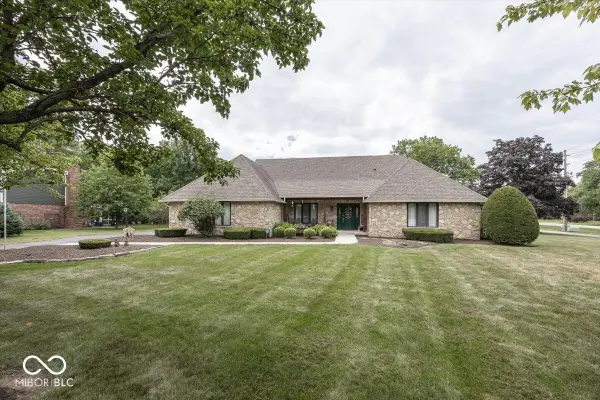 $575,000Active5 beds 4 baths4,227 sq. ft.
$575,000Active5 beds 4 baths4,227 sq. ft.592 Ironwood Drive, Carmel, IN 46033
MLS# 22055581Listed by: F.C. TUCKER COMPANY

