11668 Victoria Court, Carmel, IN 46033
Local realty services provided by:Better Homes and Gardens Real Estate Gold Key
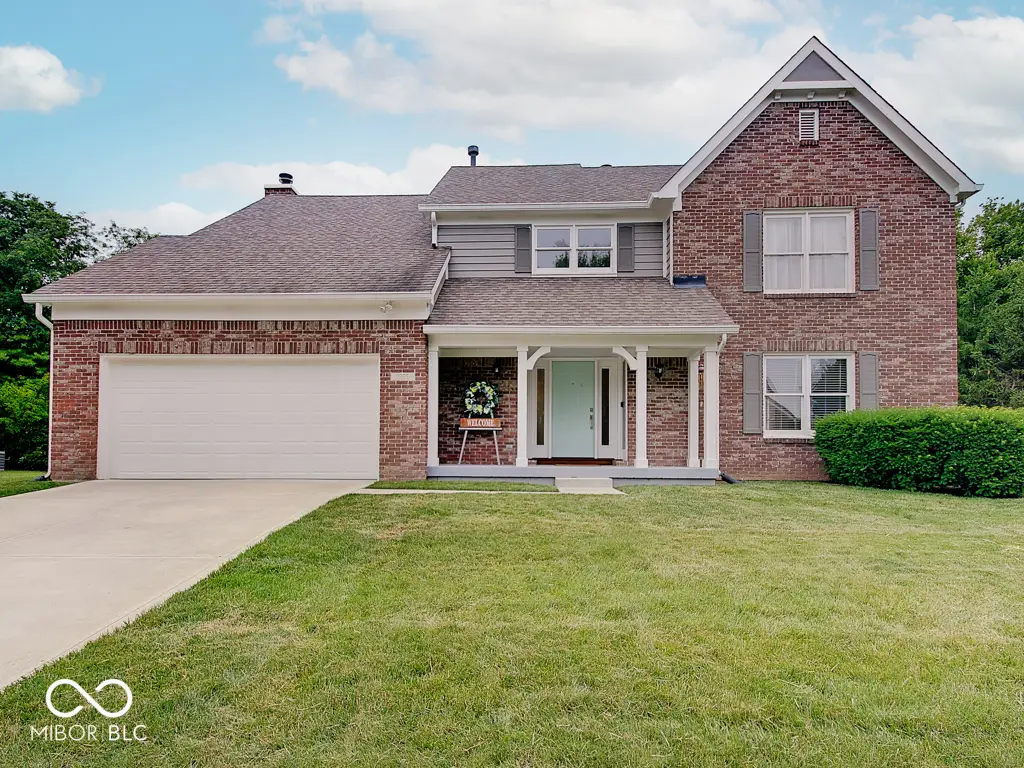
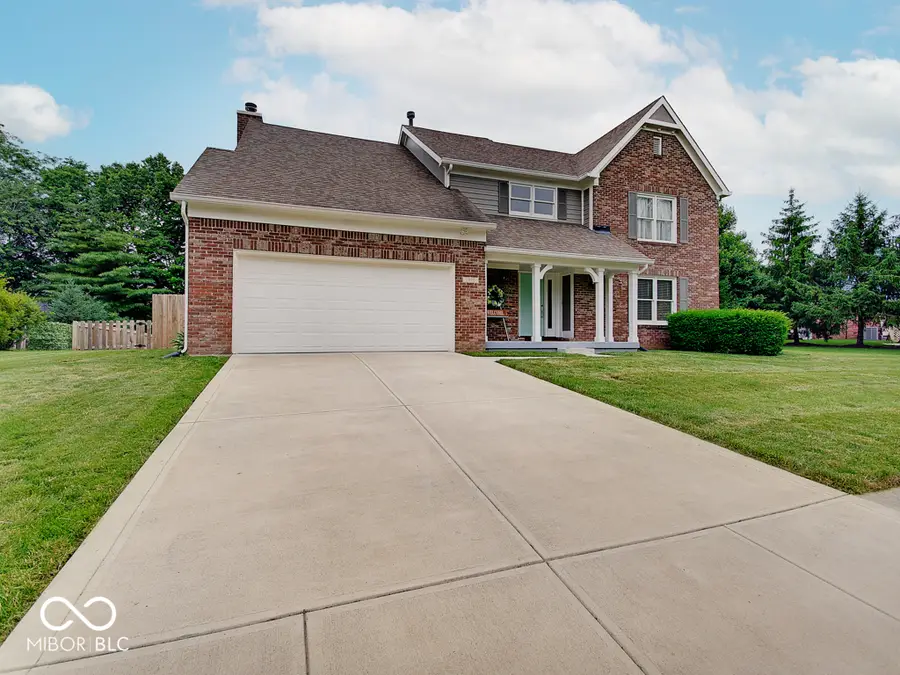
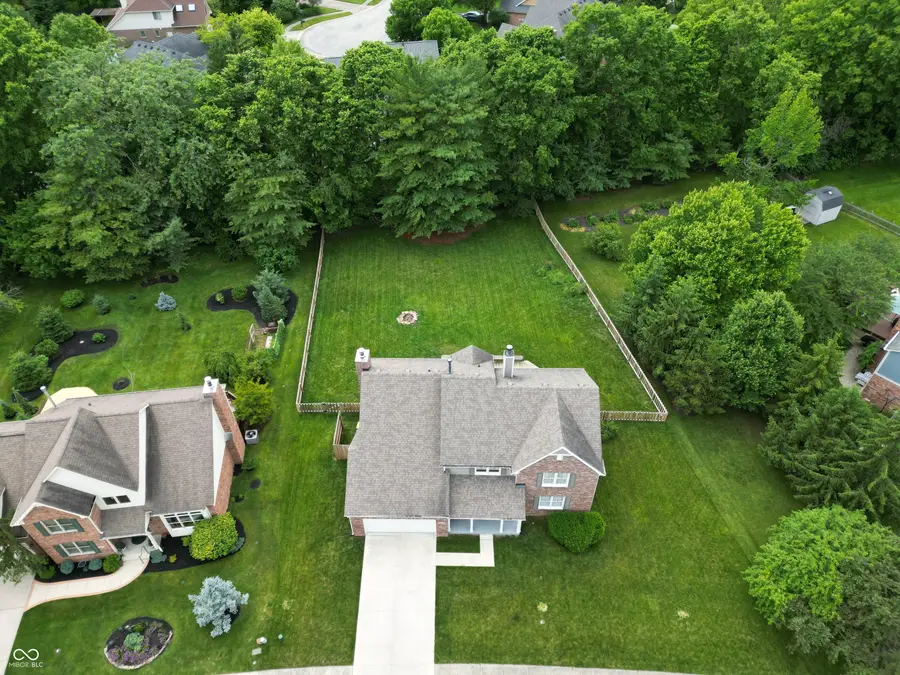
Listed by:todd denkmann
Office:keller williams indpls metro n
MLS#:22049555
Source:IN_MIBOR
Price summary
- Price:$525,000
- Price per sq. ft.:$191.47
About this home
So many updates in this light and bright east Carmel home, it's completely move-in ready on a huge lot! Fresh paint inside and out! Your guests will appreciate the large, covered front porch with a clean epoxy floor coating. You're greeted by a two-story entry with hardwoods that extend throughout the ENTIRE home, 9' ceilings & crown molding on the main level. Updated kitchen with quartz counters, tile backsplash and under cabinet lighting, all new stainless appliances, plus breakfast bay area. The kitchen is open to the large family room w/ fan and refreshed gas fireplace. Big living room and dining rooms provide flexibility for additional living space. Double doors welcome you to the huge primary retreat with cathedral ceiling and fan, featuring a step-down sitting room w/ built-ins and cozy fireplace. The primary bath was just renovated with a brand new tile shower, new soaking tub, quartz vanity top, tile backsplash and updated mirrors and fixtures. The second bath is likewise updated with quartz vanity top, mirror and fixtures. The additional bedrooms are oversized with double closets. Tons of LED recessed lights have been added throughout to make this home bright everywhere. The garage is clean, painted and has a new garage door and opener. There's a large deck that overlooks a huge, fully fenced back yard that backs to a mature tree line. New garage This home is spotless, neutral, light and bright and in a location that's convenient to everything. It's ready for you!
Contact an agent
Home facts
- Year built:1989
- Listing Id #:22049555
- Added:35 day(s) ago
- Updated:July 21, 2025 at 07:43 PM
Rooms and interior
- Bedrooms:3
- Total bathrooms:3
- Full bathrooms:2
- Half bathrooms:1
- Living area:2,742 sq. ft.
Heating and cooling
- Cooling:Central Electric
- Heating:Forced Air
Structure and exterior
- Year built:1989
- Building area:2,742 sq. ft.
- Lot area:0.37 Acres
Schools
- Middle school:Clay Middle School
- Elementary school:Woodbrook Elementary School
Utilities
- Water:Public Water
Finances and disclosures
- Price:$525,000
- Price per sq. ft.:$191.47
New listings near 11668 Victoria Court
- New
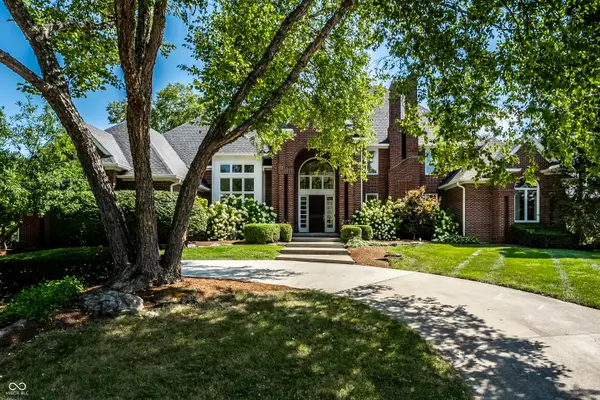 $1,400,000Active5 beds 6 baths7,518 sq. ft.
$1,400,000Active5 beds 6 baths7,518 sq. ft.10571 Chatham Court, Carmel, IN 46032
MLS# 22056659Listed by: COMPASS INDIANA, LLC - Open Sat, 12 to 2pmNew
 $875,000Active5 beds 4 baths4,920 sq. ft.
$875,000Active5 beds 4 baths4,920 sq. ft.12488 Heatherstone Place, Carmel, IN 46033
MLS# 22054239Listed by: CENTURY 21 SCHEETZ - New
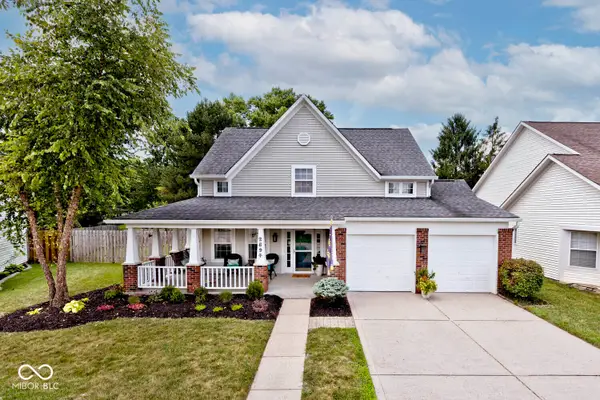 $419,000Active3 beds 3 baths1,726 sq. ft.
$419,000Active3 beds 3 baths1,726 sq. ft.2894 Brooks Bend Drive, Carmel, IN 46032
MLS# 22055223Listed by: ETHOS REAL ESTATE, LLC - New
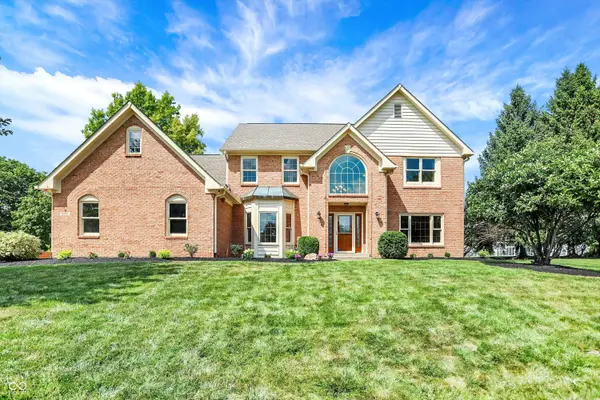 $734,900Active4 beds 4 baths4,156 sq. ft.
$734,900Active4 beds 4 baths4,156 sq. ft.3268 Allison Court, Carmel, IN 46033
MLS# 22056368Listed by: CENTURY 21 SCHEETZ - Open Sat, 12 to 2pmNew
 $365,000Active3 beds 2 baths1,459 sq. ft.
$365,000Active3 beds 2 baths1,459 sq. ft.5896 Hollow Oak Trail, Carmel, IN 46033
MLS# 22054042Listed by: BERKSHIRE HATHAWAY HOME - New
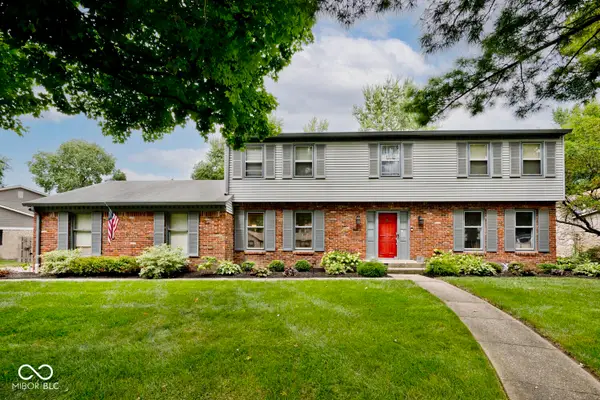 $499,500Active4 beds 3 baths3,087 sq. ft.
$499,500Active4 beds 3 baths3,087 sq. ft.11104 Moss Drive, Carmel, IN 46033
MLS# 22056377Listed by: EXP REALTY, LLC - Open Sun, 12 to 2pmNew
 $825,000Active5 beds 4 baths4,564 sq. ft.
$825,000Active5 beds 4 baths4,564 sq. ft.1141 Clay Spring Drive, Carmel, IN 46032
MLS# 22056226Listed by: REDFIN CORPORATION - New
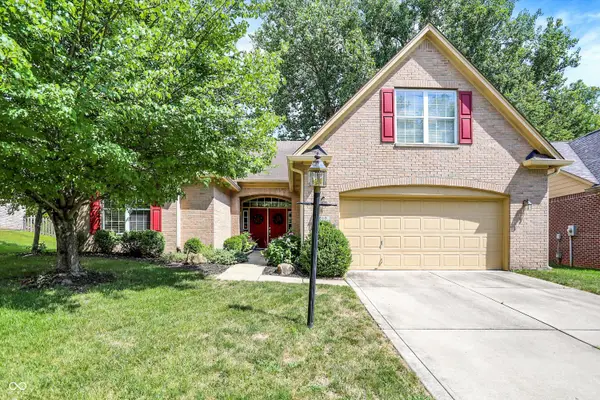 $485,000Active3 beds 2 baths2,292 sq. ft.
$485,000Active3 beds 2 baths2,292 sq. ft.1610 Quail Glen Court, Carmel, IN 46032
MLS# 22055958Listed by: RE/MAX ELITE PROPERTIES - New
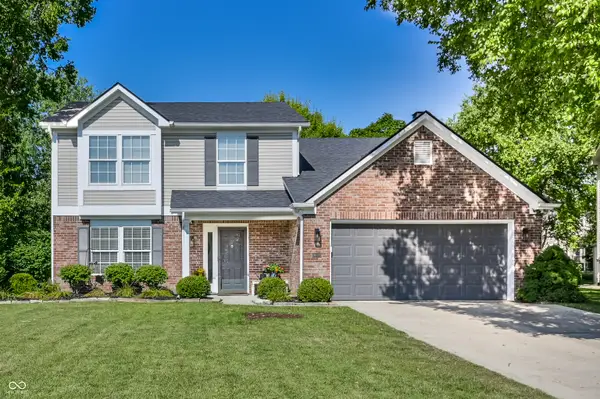 $419,900Active3 beds 3 baths2,000 sq. ft.
$419,900Active3 beds 3 baths2,000 sq. ft.9672 Troon Ct, Carmel, IN 46032
MLS# 22054563Listed by: @PROPERTIES - New
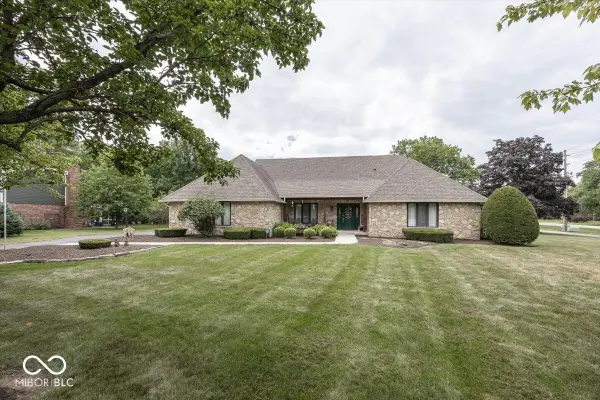 $575,000Active5 beds 4 baths4,227 sq. ft.
$575,000Active5 beds 4 baths4,227 sq. ft.592 Ironwood Drive, Carmel, IN 46033
MLS# 22055581Listed by: F.C. TUCKER COMPANY

