11777 Harvard Lane, Carmel, IN 46032
Local realty services provided by:Better Homes and Gardens Real Estate Gold Key
11777 Harvard Lane,Carmel, IN 46032
$415,000
- 3 Beds
- 4 Baths
- 2,432 sq. ft.
- Townhouse
- Pending
Listed by:raechelle susemichel
Office:berkshire hathaway home
MLS#:22057077
Source:IN_MIBOR
Price summary
- Price:$415,000
- Price per sq. ft.:$170.64
About this home
Centrally located move-in ready Carmel Townhome. Home offers 2,432 SF of total living area with very large 2-car garage, upper deck and lower patio with gorgeous views. Main living level has beautiful hw floors, open concept living room, dining room and kitchen, and half bath. The inviting & spacious living room has a cozy gas fireplace, built in speaker system, and lg windows that allow significant light. Upstairs offers three beds, two full baths, and laundry room. Lower level has full bath and entertainment room, which could be converted into 4th bedroom, and sliding doors leading to private shaded patio. NOTE: This unit is located on the most desirable side of the community w/ views of pond and fountain and unobstructed front views of west skyline. The unit is perfectly located to all that thriving Carmel Main Street and Midtown have to offer! Walking distance to restaurants, Monon Trail, Carmel Community Center and much more! All appliances stay in addition to the outdoor furniture. Other items negotiable.
Contact an agent
Home facts
- Year built:2006
- Listing ID #:22057077
- Added:51 day(s) ago
- Updated:October 07, 2025 at 07:41 AM
Rooms and interior
- Bedrooms:3
- Total bathrooms:4
- Full bathrooms:3
- Half bathrooms:1
- Living area:2,432 sq. ft.
Heating and cooling
- Cooling:Central Electric
- Heating:Forced Air
Structure and exterior
- Year built:2006
- Building area:2,432 sq. ft.
- Lot area:0.04 Acres
Utilities
- Water:Public Water
Finances and disclosures
- Price:$415,000
- Price per sq. ft.:$170.64
New listings near 11777 Harvard Lane
- New
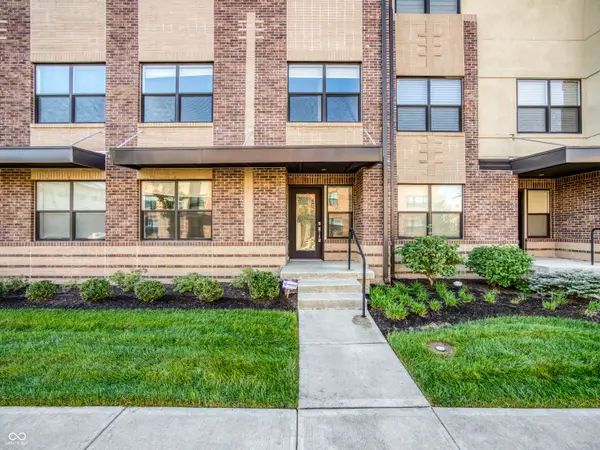 $385,000Active2 beds 4 baths1,715 sq. ft.
$385,000Active2 beds 4 baths1,715 sq. ft.2577 Filson Street, Carmel, IN 46032
MLS# 22066300Listed by: KELLER WILLIAMS INDY METRO NE - New
 $350,000Active3 beds 2 baths1,245 sq. ft.
$350,000Active3 beds 2 baths1,245 sq. ft.11417 N Washington Boulevard, Carmel, IN 46032
MLS# 22063499Listed by: F.C. TUCKER COMPANY 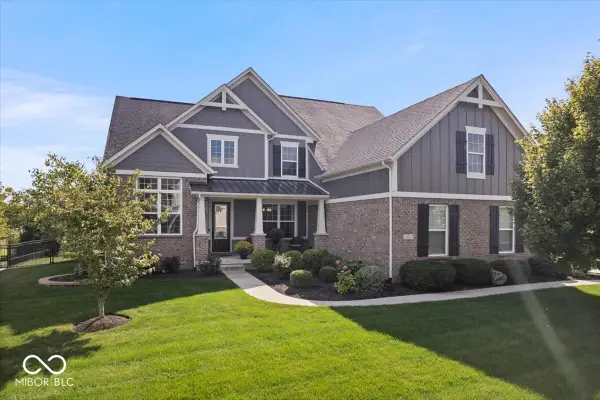 $875,000Pending5 beds 5 baths4,937 sq. ft.
$875,000Pending5 beds 5 baths4,937 sq. ft.621 Mcnamara Court, Carmel, IN 46032
MLS# 22066592Listed by: RE/MAX ADVANCED REALTY- New
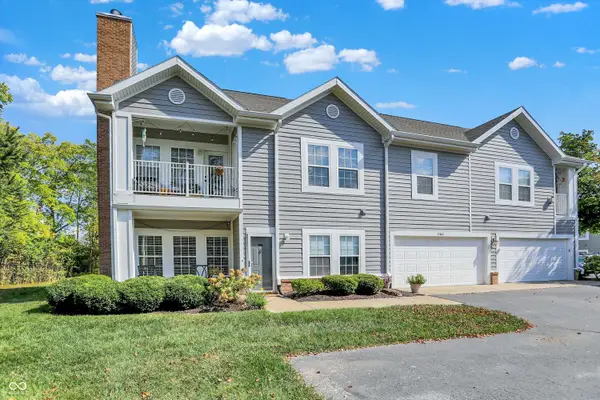 $334,900Active2 beds 2 baths1,483 sq. ft.
$334,900Active2 beds 2 baths1,483 sq. ft.1160 Shadow Ridge Road, Carmel, IN 46280
MLS# 22066365Listed by: BERKSHIRE HATHAWAY HOME 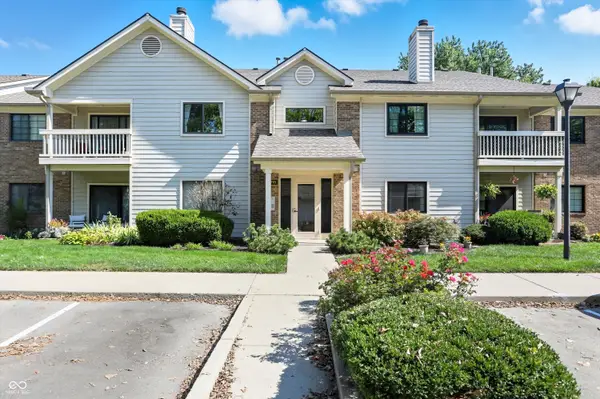 $258,000Pending2 beds 2 baths1,379 sq. ft.
$258,000Pending2 beds 2 baths1,379 sq. ft.11715 Lenox Lane #UNIT 207, Carmel, IN 46032
MLS# 22066060Listed by: HIGHGARDEN REAL ESTATE- New
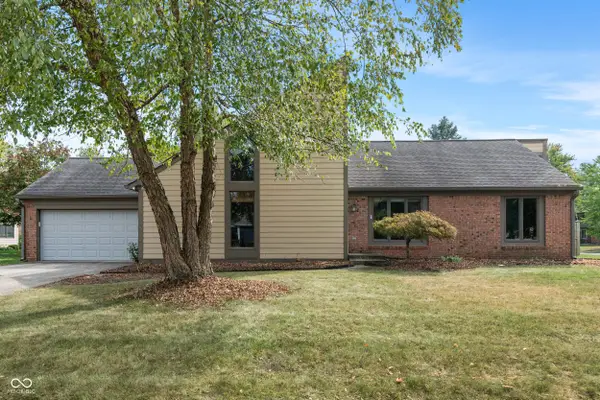 $400,000Active3 beds 2 baths2,455 sq. ft.
$400,000Active3 beds 2 baths2,455 sq. ft.897 Nevelle Lane, Carmel, IN 46032
MLS# 22066127Listed by: F.C. TUCKER COMPANY - New
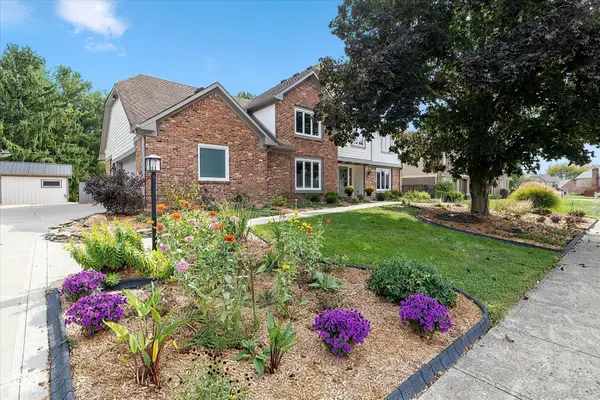 $850,000Active4 beds 4 baths4,741 sq. ft.
$850,000Active4 beds 4 baths4,741 sq. ft.12901 Harrison Drive, Carmel, IN 46033
MLS# 22065619Listed by: BERKSHIRE HATHAWAY HOME - New
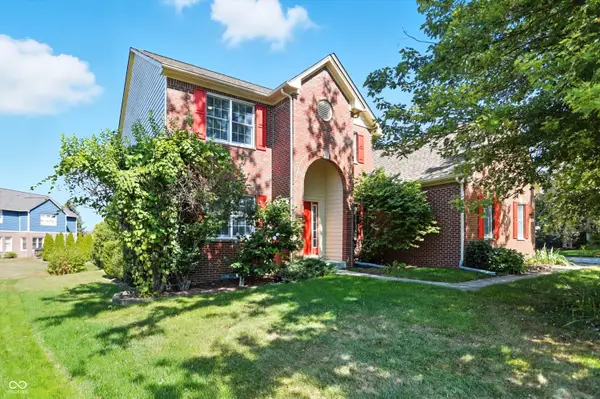 $585,000Active4 beds 4 baths3,792 sq. ft.
$585,000Active4 beds 4 baths3,792 sq. ft.404 Joseph Way, Carmel, IN 46032
MLS# 22065908Listed by: BERKSHIRE HATHAWAY HOME 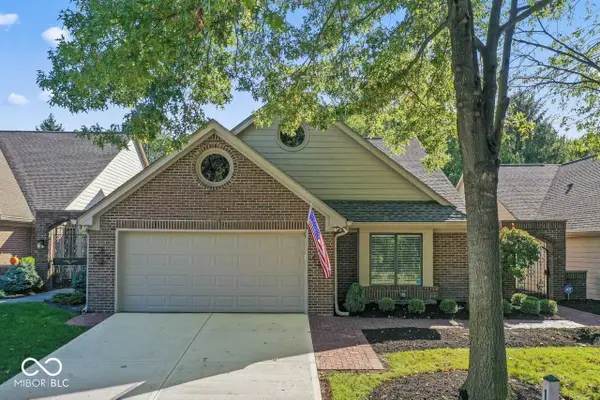 $475,000Pending2 beds 2 baths2,089 sq. ft.
$475,000Pending2 beds 2 baths2,089 sq. ft.11977 Waterford Lane, Carmel, IN 46033
MLS# 22064966Listed by: THE CASCADE TEAM REAL ESTATE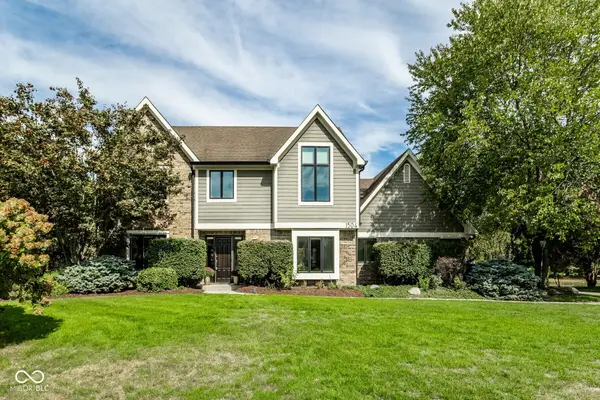 $639,500Pending4 beds 3 baths4,277 sq. ft.
$639,500Pending4 beds 3 baths4,277 sq. ft.1504 Dorchester Place, Carmel, IN 46033
MLS# 22060926Listed by: ENCORE SOTHEBY'S INTERNATIONAL
