12162 Ams Run, Carmel, IN 46032
Local realty services provided by:Better Homes and Gardens Real Estate Gold Key
Listed by:zeida suljkanovic
Office:berkshire hathaway home
MLS#:22066479
Source:IN_MIBOR
Price summary
- Price:$1,300,000
- Price per sq. ft.:$253.51
About this home
The coveted Brunson floor plan is now available in one of West Carmel's most sought-after communities, Jackson's Grant! This stunning 5-bedroom residence is set on a rare, mature tree lot and offers over 5,000 sq. ft. of thoughtfully designed living space with tasteful colors, finishes & light fixtures. The expansive kitchen, filled with natural light, flows seamlessly into the dining and living areas and extends outdoors to a spacious covered lanai, perfect for entertaining or enjoying peaceful privacy. The owner's suite features serene tree-lined views, a spa-like bath, and a generous walk-in closet. Oversized windows and doors throughout the home maximize daylight and create a bright, open feel. The massive lower level provides endless versatility with 2 bedrooms, a full bath, a wet bar with island, 4 full egress windows along with an oversized walk-in wine cellar. Located in the quiet southwest section of the neighborhood, this home combines tranquility with convenience, just minutes from Carmel's best dining, shopping, and amenities. Don't miss your chance to call this beautifully customized Brunson your next home!
Contact an agent
Home facts
- Year built:2018
- Listing ID #:22066479
- Added:1 day(s) ago
- Updated:October 08, 2025 at 04:42 AM
Rooms and interior
- Bedrooms:5
- Total bathrooms:5
- Full bathrooms:4
- Half bathrooms:1
- Living area:5,128 sq. ft.
Heating and cooling
- Cooling:Central Electric
- Heating:Forced Air, High Efficiency (90%+ AFUE )
Structure and exterior
- Year built:2018
- Building area:5,128 sq. ft.
- Lot area:10890 Acres
Utilities
- Water:Public Water
Finances and disclosures
- Price:$1,300,000
- Price per sq. ft.:$253.51
New listings near 12162 Ams Run
- New
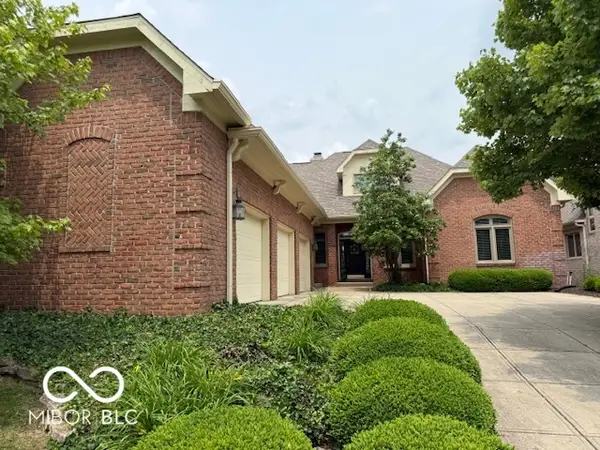 $699,900Active4 beds 4 baths3,409 sq. ft.
$699,900Active4 beds 4 baths3,409 sq. ft.458 Burlington Lane, Carmel, IN 46032
MLS# 22064775Listed by: HOMEWARD BOUND REALTY LLC - New
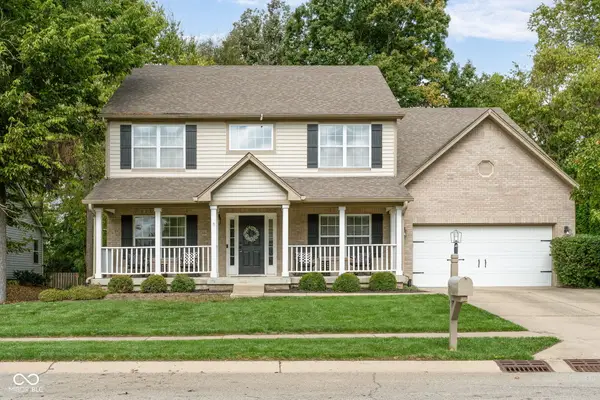 $560,000Active4 beds 3 baths3,440 sq. ft.
$560,000Active4 beds 3 baths3,440 sq. ft.5298 Ivy Hill Drive, Carmel, IN 46033
MLS# 22066634Listed by: BERKSHIRE HATHAWAY HOME - New
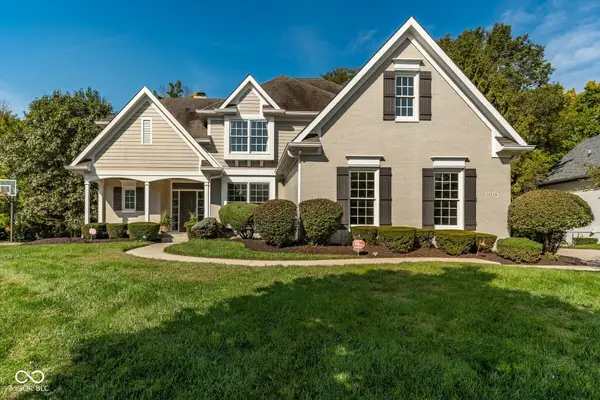 $775,000Active5 beds 5 baths5,278 sq. ft.
$775,000Active5 beds 5 baths5,278 sq. ft.13220 Griffin Run, Carmel, IN 46033
MLS# 22056504Listed by: ENCORE SOTHEBY'S INTERNATIONAL - New
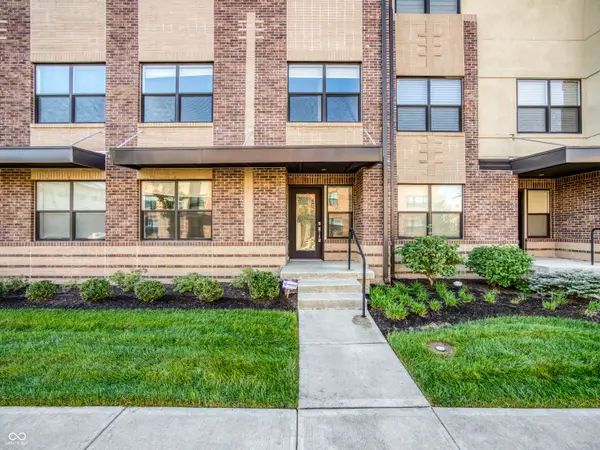 $385,000Active2 beds 4 baths1,715 sq. ft.
$385,000Active2 beds 4 baths1,715 sq. ft.2577 Filson Street, Carmel, IN 46032
MLS# 22066300Listed by: KELLER WILLIAMS INDY METRO NE - New
 $350,000Active3 beds 2 baths1,245 sq. ft.
$350,000Active3 beds 2 baths1,245 sq. ft.11417 N Washington Boulevard, Carmel, IN 46032
MLS# 22063499Listed by: F.C. TUCKER COMPANY 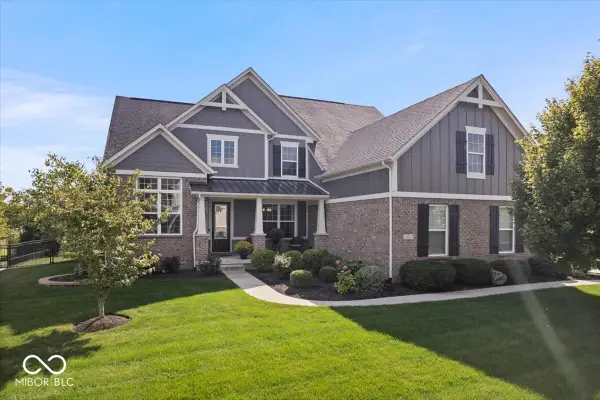 $875,000Pending5 beds 5 baths4,937 sq. ft.
$875,000Pending5 beds 5 baths4,937 sq. ft.621 Mcnamara Court, Carmel, IN 46032
MLS# 22066592Listed by: RE/MAX ADVANCED REALTY- New
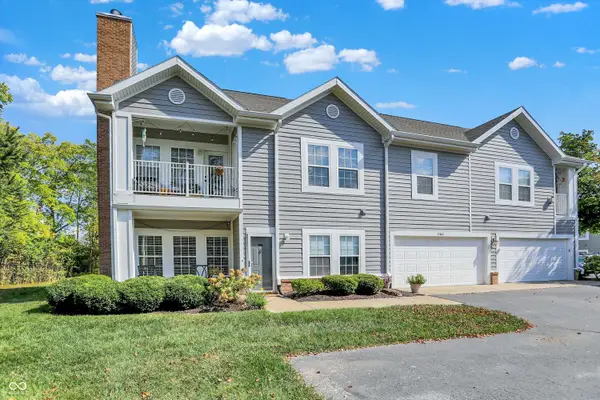 $334,900Active2 beds 2 baths1,483 sq. ft.
$334,900Active2 beds 2 baths1,483 sq. ft.1160 Shadow Ridge Road, Carmel, IN 46280
MLS# 22066365Listed by: BERKSHIRE HATHAWAY HOME 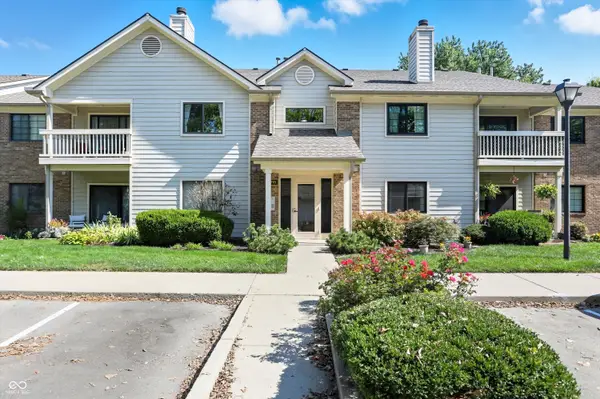 $258,000Pending2 beds 2 baths1,379 sq. ft.
$258,000Pending2 beds 2 baths1,379 sq. ft.11715 Lenox Lane #UNIT 207, Carmel, IN 46032
MLS# 22066060Listed by: HIGHGARDEN REAL ESTATE- New
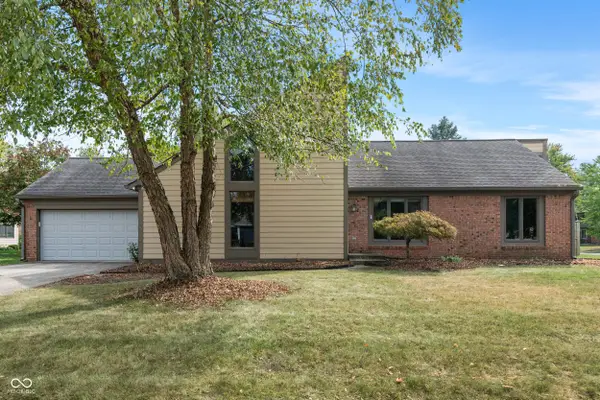 $400,000Active3 beds 2 baths2,455 sq. ft.
$400,000Active3 beds 2 baths2,455 sq. ft.897 Nevelle Lane, Carmel, IN 46032
MLS# 22066127Listed by: F.C. TUCKER COMPANY
