1219 Driftwood Drive, Carmel, IN 46033
Local realty services provided by:Better Homes and Gardens Real Estate Gold Key

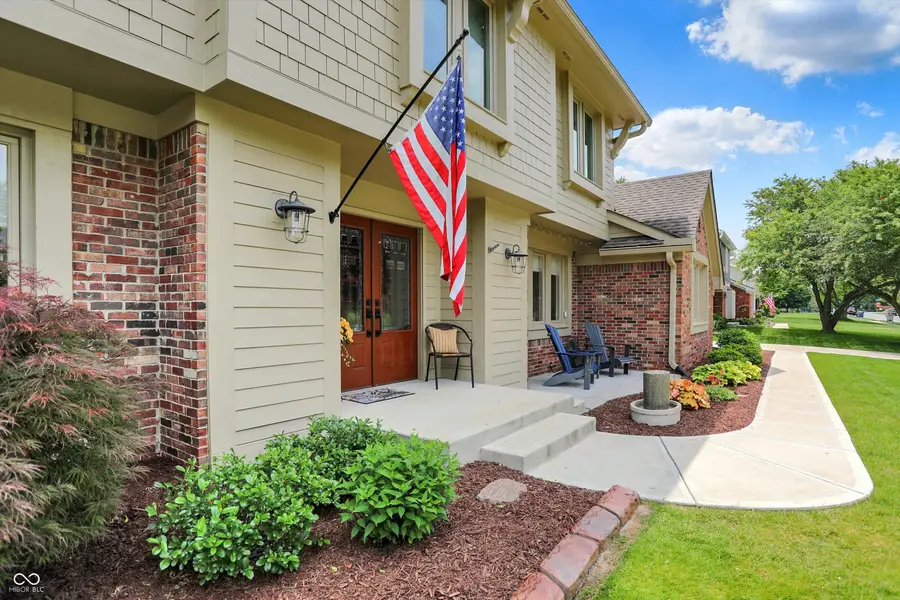
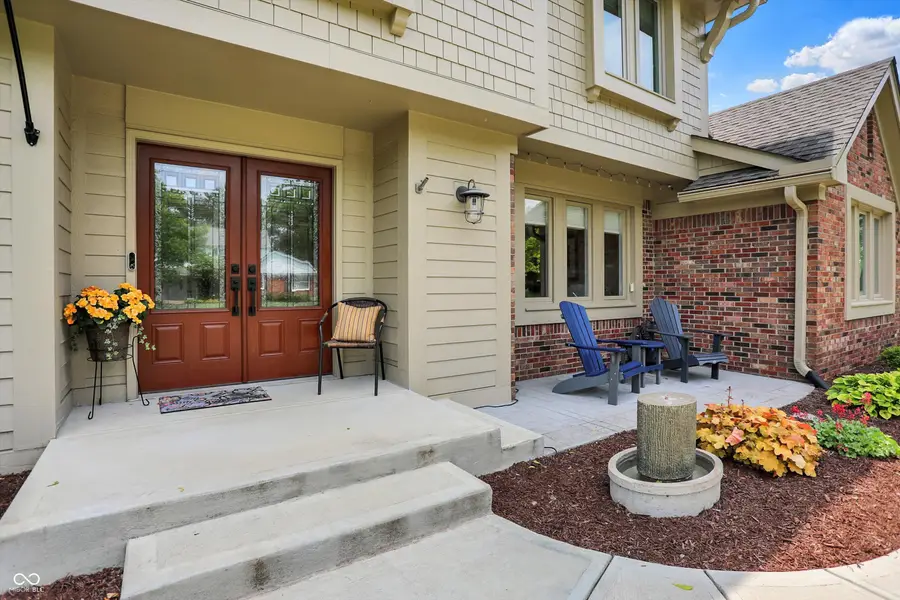
Listed by:christy cutsinger
Office:f.c. tucker company
MLS#:22039803
Source:IN_MIBOR
Price summary
- Price:$625,000
- Price per sq. ft.:$162.76
About this home
Welcome to this beautifully maintained Carmel gem, proudly cared for by the same owners for 27 years! Located in the highly desirable Cool Creek North neighborhood, this 4-bedroom, 2.5-bath home with a finished basement and upgraded HVAC system offers the perfect blend of charm, comfort, and modern updates. Step inside to find a thoughtfully renovated kitchen featuring granite countertops, stainless steel appliances, and a stylish backsplash. The entry and mudroom showcase heated ceramic floors, while hardwood flooring flows throughout most of the main and upper levels. One of the standout features is the stunning all-season sunroom, complete with vaulted ceilings and engineered hardwoods-a perfect space to relax or entertain year-round. You'll love the cozy gas fireplace, elegant coffered ceiling, and beautifully updated bathrooms, laundry, and mudroom. Step outside to a spacious patio topped with a Smart Pergola, ideal for enjoying the outdoors in any weather. The finished, side-load garage offers epoxy flooring and pull-down attic storage. Nearly all the windows have been upgraded to high-quality composite Anderson windows. Nestled on a gorgeous lot with mature landscaping, this home offers the rare bonus of no HOA. Truly a special find in one of Carmel's favorite neighborhoods!
Contact an agent
Home facts
- Year built:1982
- Listing Id #:22039803
- Added:62 day(s) ago
- Updated:July 01, 2025 at 07:53 AM
Rooms and interior
- Bedrooms:4
- Total bathrooms:3
- Full bathrooms:2
- Half bathrooms:1
- Living area:3,840 sq. ft.
Heating and cooling
- Heating:Forced Air
Structure and exterior
- Year built:1982
- Building area:3,840 sq. ft.
- Lot area:0.32 Acres
Schools
- Middle school:Clay Middle School
- Elementary school:Cherry Tree Elementary School
Utilities
- Water:City/Municipal
Finances and disclosures
- Price:$625,000
- Price per sq. ft.:$162.76
New listings near 1219 Driftwood Drive
- Open Sat, 12 to 2pmNew
 $875,000Active5 beds 4 baths4,920 sq. ft.
$875,000Active5 beds 4 baths4,920 sq. ft.12488 Heatherstone Place, Carmel, IN 46033
MLS# 22054239Listed by: CENTURY 21 SCHEETZ - New
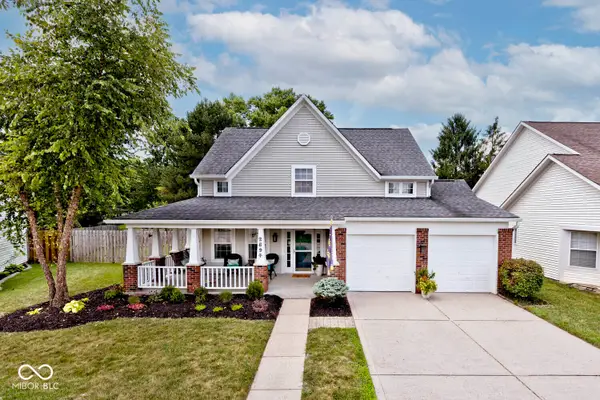 $419,000Active3 beds 3 baths1,726 sq. ft.
$419,000Active3 beds 3 baths1,726 sq. ft.2894 Brooks Bend Drive, Carmel, IN 46032
MLS# 22055223Listed by: ETHOS REAL ESTATE, LLC - New
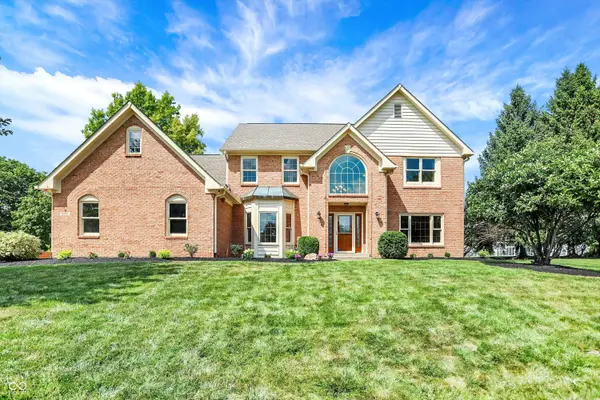 $734,900Active4 beds 4 baths4,156 sq. ft.
$734,900Active4 beds 4 baths4,156 sq. ft.3268 Allison Court, Carmel, IN 46033
MLS# 22056368Listed by: CENTURY 21 SCHEETZ - Open Sat, 12 to 2pmNew
 $365,000Active3 beds 2 baths1,459 sq. ft.
$365,000Active3 beds 2 baths1,459 sq. ft.5896 Hollow Oak Trail, Carmel, IN 46033
MLS# 22054042Listed by: BERKSHIRE HATHAWAY HOME - New
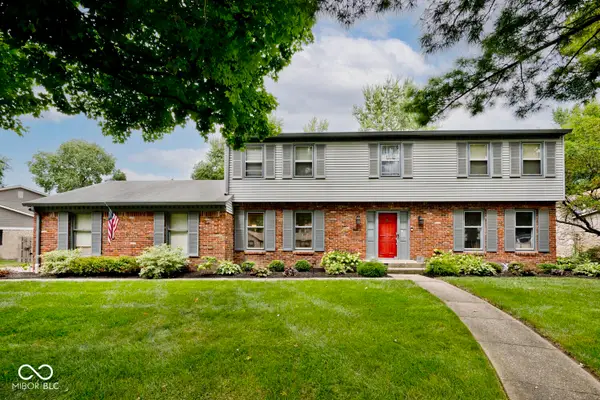 $499,500Active4 beds 3 baths3,087 sq. ft.
$499,500Active4 beds 3 baths3,087 sq. ft.11104 Moss Drive, Carmel, IN 46033
MLS# 22056377Listed by: EXP REALTY, LLC - Open Sun, 12 to 2pmNew
 $825,000Active5 beds 4 baths4,564 sq. ft.
$825,000Active5 beds 4 baths4,564 sq. ft.1141 Clay Spring Drive, Carmel, IN 46032
MLS# 22056226Listed by: REDFIN CORPORATION - New
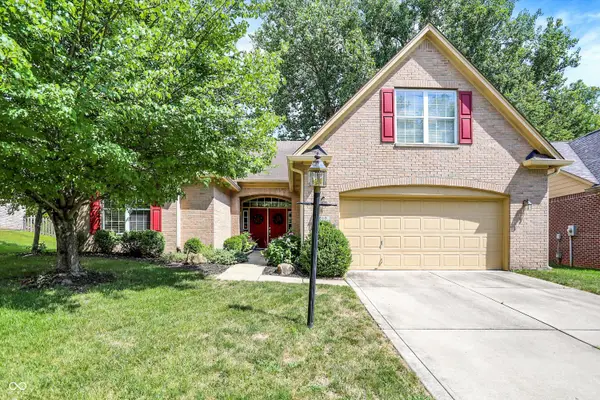 $485,000Active3 beds 2 baths2,292 sq. ft.
$485,000Active3 beds 2 baths2,292 sq. ft.1610 Quail Glen Court, Carmel, IN 46032
MLS# 22055958Listed by: RE/MAX ELITE PROPERTIES - New
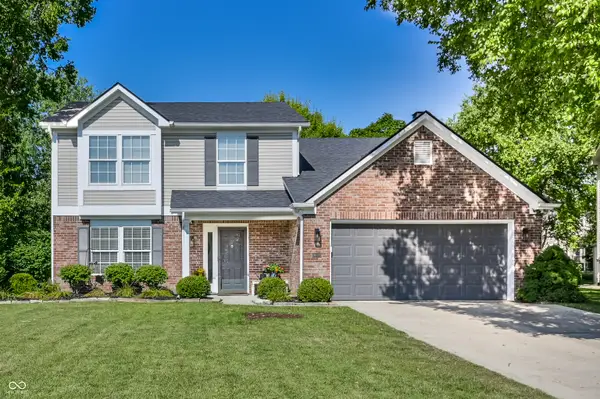 $419,900Active3 beds 3 baths2,000 sq. ft.
$419,900Active3 beds 3 baths2,000 sq. ft.9672 Troon Ct, Carmel, IN 46032
MLS# 22054563Listed by: @PROPERTIES - New
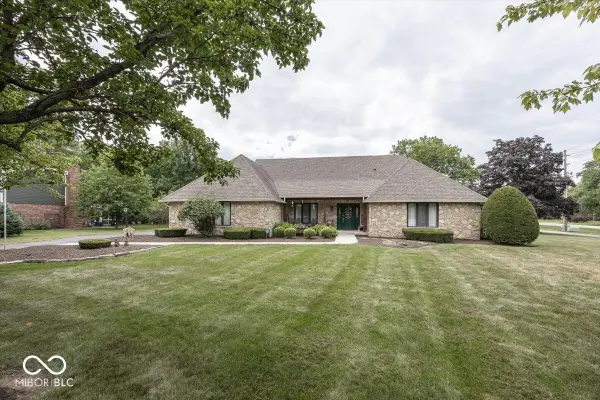 $575,000Active5 beds 4 baths4,227 sq. ft.
$575,000Active5 beds 4 baths4,227 sq. ft.592 Ironwood Drive, Carmel, IN 46033
MLS# 22055581Listed by: F.C. TUCKER COMPANY - Open Sun, 2 to 4pmNew
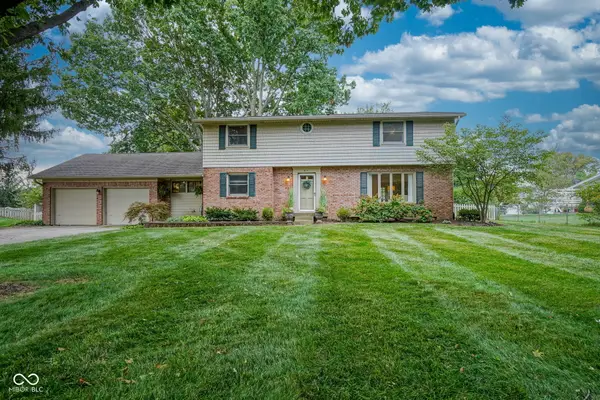 $729,900Active5 beds 3 baths2,480 sq. ft.
$729,900Active5 beds 3 baths2,480 sq. ft.817 Alwyne Road, Carmel, IN 46032
MLS# 22055668Listed by: BERKSHIRE HATHAWAY HOME

