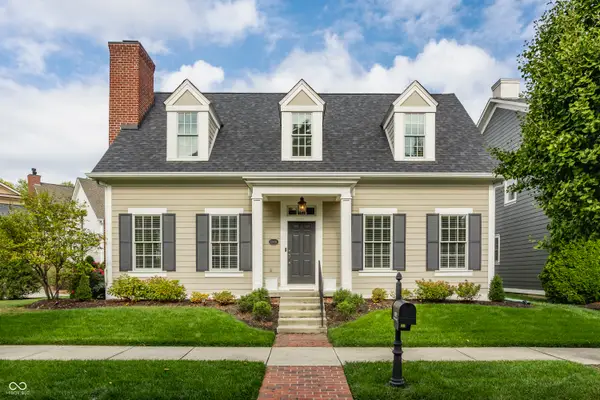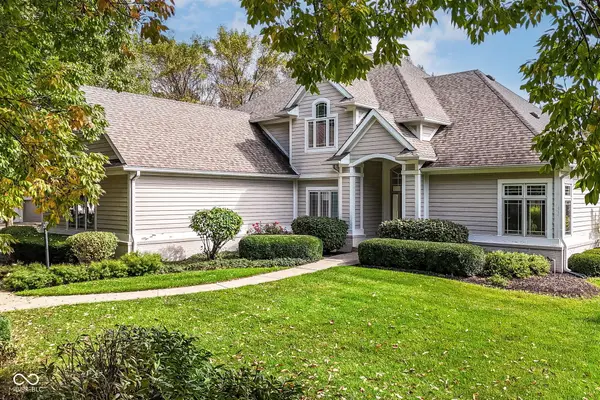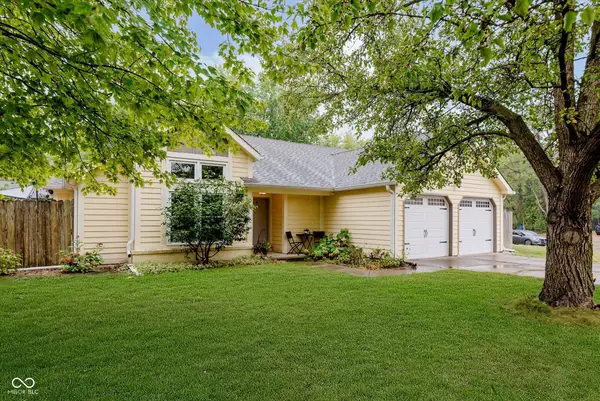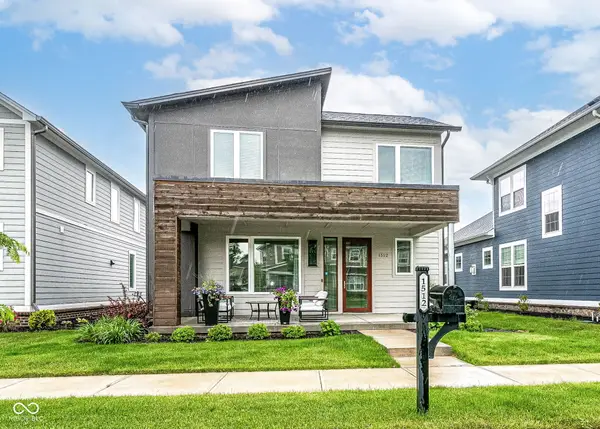12517 Timber Creek Drive #10, Carmel, IN 46032
Local realty services provided by:Better Homes and Gardens Real Estate Gold Key
Listed by:brian wignall
Office:f.c. tucker company
MLS#:22033806
Source:IN_MIBOR
Price summary
- Price:$295,000
- Price per sq. ft.:$275.7
About this home
Just completed! The new units at Timber Creek are the least expensive new construction listed in Carmel for the last 5+ Years!! This highly desirable 3rd floor unit is a 2025 build with 2 bedroom/2 bathrooms, cathedral ceilings, fireplace, garage and a beautiful pond view. This home was just completed this month. Some of the features include white painted cabinets with granite counters throughout. Walk-in tiled shower w/glass door in primary bedroom, shower/tub combo in guest bathroom, large walk in closets in both bedrooms and light luxury vinyl plank flooring throughout. Appliances include stainless-steel refrigerator, s/s microwave, s/s electric stove, s/s dishwasher. Everything is warrantied. This community features a community pool, clubhouse with small gym, has very low monthly HOA fees and is located near the Monon and only a bike ride away from Midtown, the Palladium and the Arts district. This unit comes with a builder's warranty, and everything in the unit is new and warranted (including the HVAC, water heater, windows and all appliances). Unlike the older units in both the Timber Creek and Lennox Trace communities--these new units ARE NOT PLUMBED with problematic polybutylene plumbing but are plumbed with new, much more desirable pex lines. They additionally feature a fire sprinkler/suppression system in all units.
Contact an agent
Home facts
- Year built:2025
- Listing ID #:22033806
- Added:112 day(s) ago
- Updated:September 25, 2025 at 01:28 PM
Rooms and interior
- Bedrooms:2
- Total bathrooms:2
- Full bathrooms:2
- Living area:1,070 sq. ft.
Heating and cooling
- Cooling:Central Electric
- Heating:Forced Air
Structure and exterior
- Year built:2025
- Building area:1,070 sq. ft.
- Lot area:0.03 Acres
Schools
- Middle school:Carmel Middle School
- Elementary school:Carmel Elementary School
Utilities
- Water:Public Water
Finances and disclosures
- Price:$295,000
- Price per sq. ft.:$275.7
New listings near 12517 Timber Creek Drive #10
- New
 $835,000Active4 beds 4 baths4,435 sq. ft.
$835,000Active4 beds 4 baths4,435 sq. ft.3986 Chadwick Drive, Carmel, IN 46033
MLS# 22064445Listed by: EXP REALTY LLC - New
 $615,000Active3 beds 3 baths2,705 sq. ft.
$615,000Active3 beds 3 baths2,705 sq. ft.14503 Carlow Run, Carmel, IN 46074
MLS# 22064695Listed by: TRUEBLOOD REAL ESTATE - Open Sat, 1 to 3pmNew
 $649,990Active3 beds 3 baths2,525 sq. ft.
$649,990Active3 beds 3 baths2,525 sq. ft.12870 Tradd Street, Carmel, IN 46032
MLS# 22064871Listed by: EXP REALTY, LLC - Open Sun, 12 to 2pmNew
 $699,900Active4 beds 3 baths3,885 sq. ft.
$699,900Active4 beds 3 baths3,885 sq. ft.12999 Abraham Run, Carmel, IN 46033
MLS# 22064260Listed by: RE/MAX COMPLETE - Open Sat, 11am to 1pmNew
 $380,000Active3 beds 2 baths1,495 sq. ft.
$380,000Active3 beds 2 baths1,495 sq. ft.46 Granite Court, Carmel, IN 46032
MLS# 22058421Listed by: CENTURY 21 SCHEETZ - New
 $2,100,000Active6 beds 5 baths8,124 sq. ft.
$2,100,000Active6 beds 5 baths8,124 sq. ft.1887 Hourglass Drive, Carmel, IN 46032
MLS# 22061597Listed by: EXP REALTY, LLC - New
 $625,000Active3 beds 3 baths1,979 sq. ft.
$625,000Active3 beds 3 baths1,979 sq. ft.1512 Evenstar Boulevard, Carmel, IN 46280
MLS# 22064529Listed by: KELLER WILLIAMS INDY METRO NE - Open Sat, 11am to 1pmNew
 $429,900Active4 beds 3 baths1,656 sq. ft.
$429,900Active4 beds 3 baths1,656 sq. ft.428 Jenny Lane, Carmel, IN 46032
MLS# 22064245Listed by: CARPENTER, REALTORS - Open Fri, 5 to 7pmNew
 $920,000Active6 beds 5 baths6,115 sq. ft.
$920,000Active6 beds 5 baths6,115 sq. ft.13802 Four Seasons Way, Carmel, IN 46074
MLS# 22062676Listed by: F.C. TUCKER COMPANY - New
 $798,777Active5 beds 4 baths4,264 sq. ft.
$798,777Active5 beds 4 baths4,264 sq. ft.11922 Charles Eric Way, Noblesville, IN 46060
MLS# 22064524Listed by: WEEKLEY HOMES REALTY COMPANY
