12910 Ives Way, Carmel, IN 46032
Local realty services provided by:Better Homes and Gardens Real Estate Gold Key
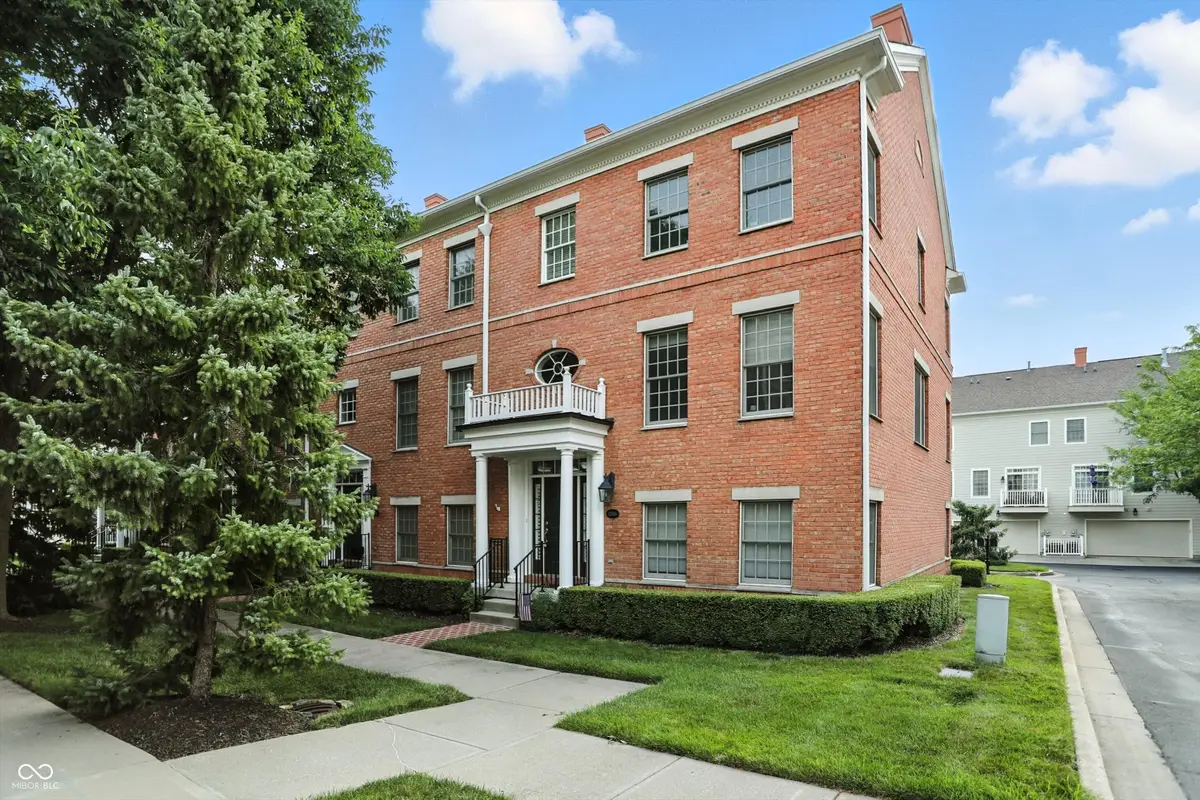
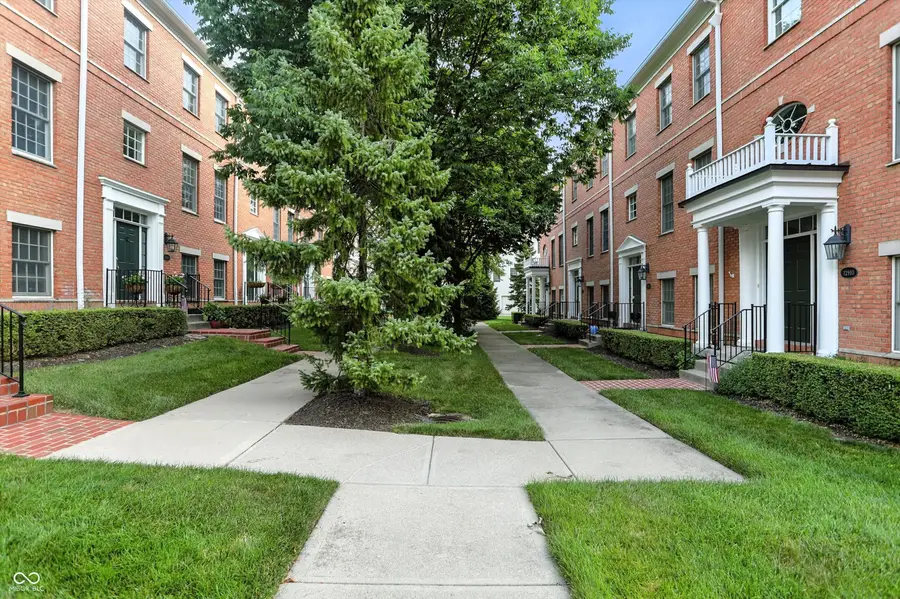
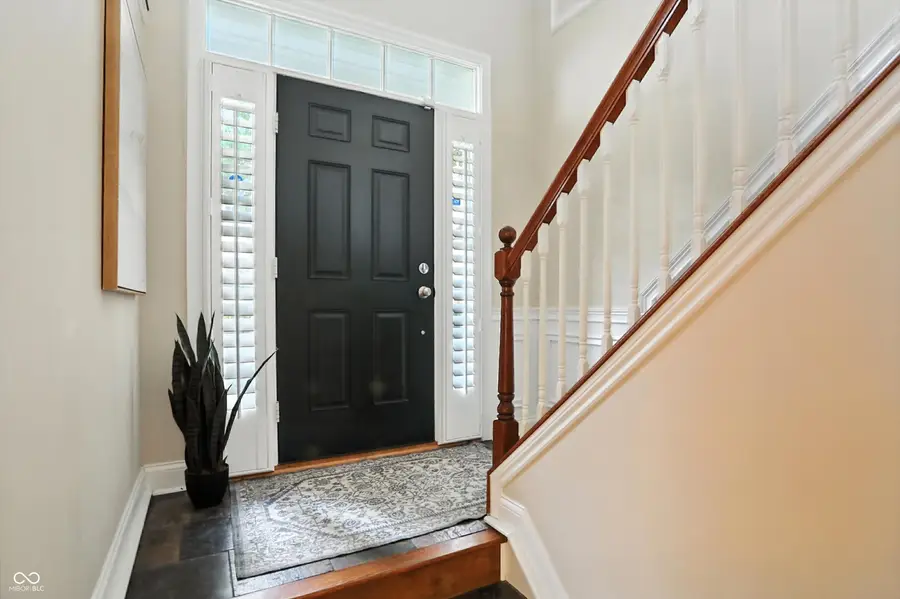
12910 Ives Way,Carmel, IN 46032
$450,000
- 3 Beds
- 4 Baths
- 2,202 sq. ft.
- Townhouse
- Pending
Listed by:laura waters
Office:highgarden real estate
MLS#:22051016
Source:IN_MIBOR
Price summary
- Price:$450,000
- Price per sq. ft.:$204.36
About this home
Looking for charm, space, and walkability in Carmel? This 3-bedroom + office, 3.5-bath Brownstone in the Village of WestClay has it all. Tucked into a quiet courtyard, it offers low-maintenance living with high-end touches throughout - from the detailed trim and statement chandelier in the foyer to the bright dining area and updated kitchen with stainless steel appliances, subway tile backsplash, double ovens, and a large granite island. Upstairs, vaulted ceilings add character to all three bedrooms, and the primary suite includes wall-to-wall custom California Closets. The garage is loaded with storage, a workbench, outlets, and a water hookup - plus a brand new HVAC system (2024). WestClay living means access to pools, tennis and pickleball courts, fitness centers, shops, restaurants, parks, and events all year long. It's a true lifestyle neighborhood you'll never want to leave!
Contact an agent
Home facts
- Year built:2003
- Listing Id #:22051016
- Added:27 day(s) ago
- Updated:July 28, 2025 at 08:37 PM
Rooms and interior
- Bedrooms:3
- Total bathrooms:4
- Full bathrooms:3
- Half bathrooms:1
- Living area:2,202 sq. ft.
Heating and cooling
- Cooling:Central Electric
- Heating:Forced Air
Structure and exterior
- Year built:2003
- Building area:2,202 sq. ft.
- Lot area:0.05 Acres
Schools
- Middle school:Creekside Middle School
Utilities
- Water:Public Water
Finances and disclosures
- Price:$450,000
- Price per sq. ft.:$204.36
New listings near 12910 Ives Way
- Open Sat, 12 to 2pmNew
 $875,000Active5 beds 4 baths4,920 sq. ft.
$875,000Active5 beds 4 baths4,920 sq. ft.12488 Heatherstone Place, Carmel, IN 46033
MLS# 22054239Listed by: CENTURY 21 SCHEETZ - New
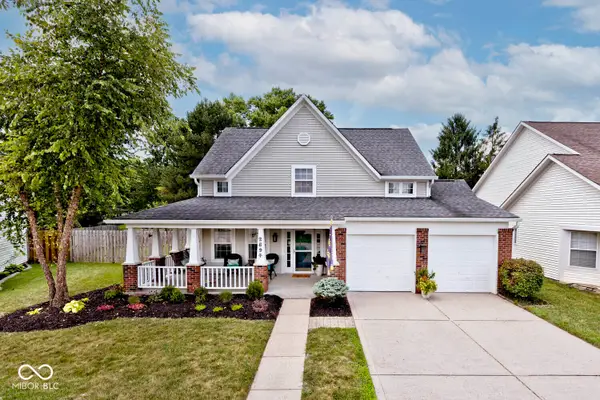 $419,000Active3 beds 3 baths1,726 sq. ft.
$419,000Active3 beds 3 baths1,726 sq. ft.2894 Brooks Bend Drive, Carmel, IN 46032
MLS# 22055223Listed by: ETHOS REAL ESTATE, LLC - New
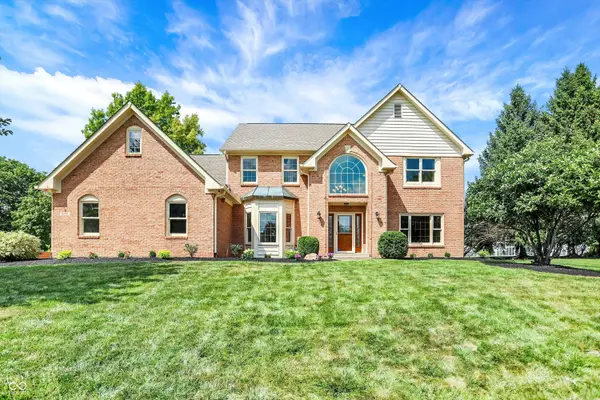 $734,900Active4 beds 4 baths4,156 sq. ft.
$734,900Active4 beds 4 baths4,156 sq. ft.3268 Allison Court, Carmel, IN 46033
MLS# 22056368Listed by: CENTURY 21 SCHEETZ - Open Sat, 12 to 2pmNew
 $365,000Active3 beds 2 baths1,459 sq. ft.
$365,000Active3 beds 2 baths1,459 sq. ft.5896 Hollow Oak Trail, Carmel, IN 46033
MLS# 22054042Listed by: BERKSHIRE HATHAWAY HOME - New
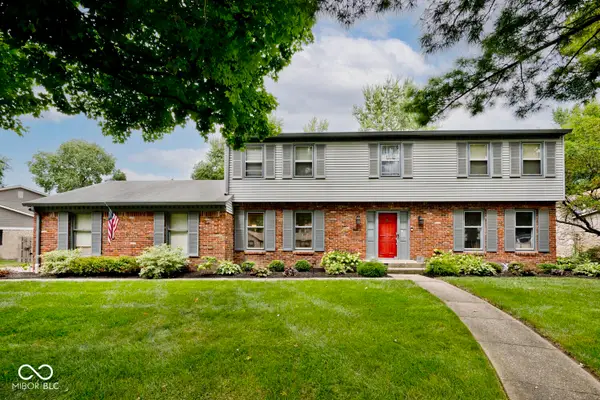 $499,500Active4 beds 3 baths3,087 sq. ft.
$499,500Active4 beds 3 baths3,087 sq. ft.11104 Moss Drive, Carmel, IN 46033
MLS# 22056377Listed by: EXP REALTY, LLC - Open Sun, 12 to 2pmNew
 $825,000Active5 beds 4 baths4,564 sq. ft.
$825,000Active5 beds 4 baths4,564 sq. ft.1141 Clay Spring Drive, Carmel, IN 46032
MLS# 22056226Listed by: REDFIN CORPORATION - New
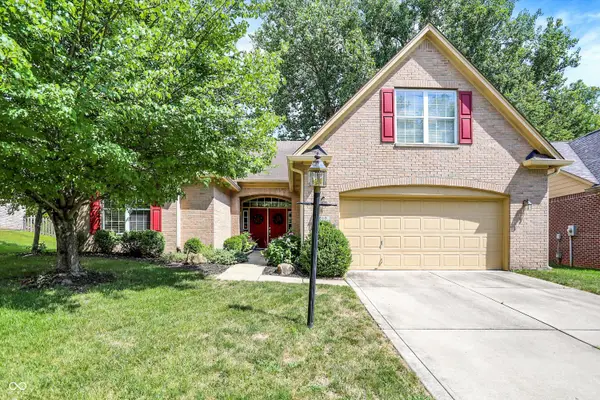 $485,000Active3 beds 2 baths2,292 sq. ft.
$485,000Active3 beds 2 baths2,292 sq. ft.1610 Quail Glen Court, Carmel, IN 46032
MLS# 22055958Listed by: RE/MAX ELITE PROPERTIES - New
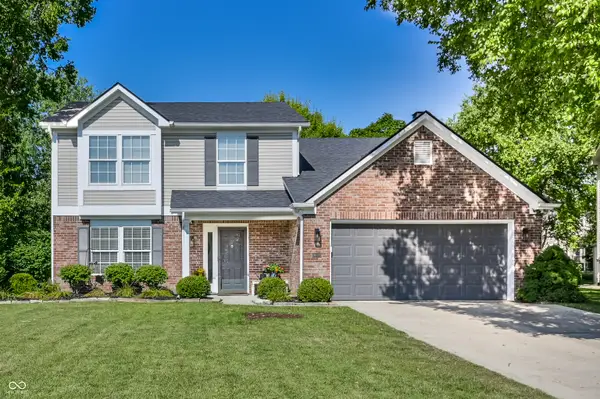 $419,900Active3 beds 3 baths2,000 sq. ft.
$419,900Active3 beds 3 baths2,000 sq. ft.9672 Troon Ct, Carmel, IN 46032
MLS# 22054563Listed by: @PROPERTIES - New
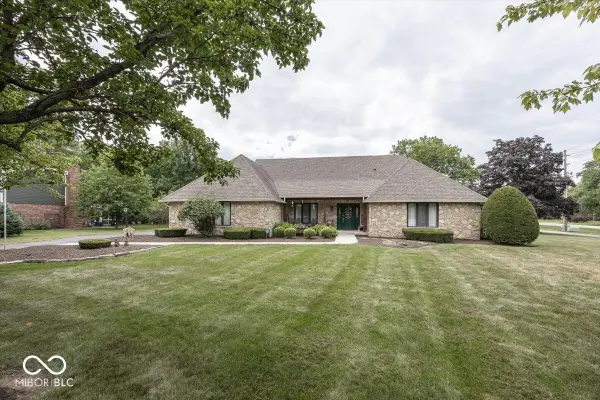 $575,000Active5 beds 4 baths4,227 sq. ft.
$575,000Active5 beds 4 baths4,227 sq. ft.592 Ironwood Drive, Carmel, IN 46033
MLS# 22055581Listed by: F.C. TUCKER COMPANY - Open Sun, 2 to 4pmNew
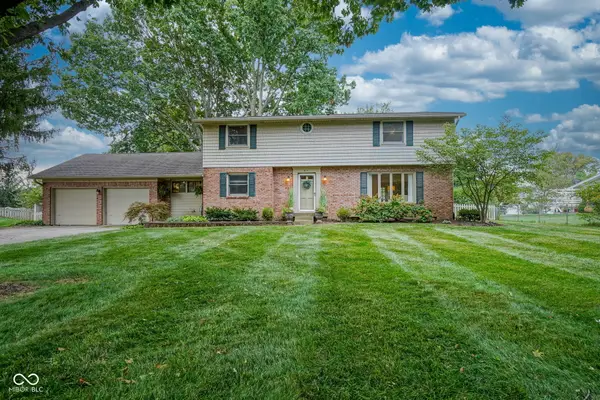 $729,900Active5 beds 3 baths2,480 sq. ft.
$729,900Active5 beds 3 baths2,480 sq. ft.817 Alwyne Road, Carmel, IN 46032
MLS# 22055668Listed by: BERKSHIRE HATHAWAY HOME

