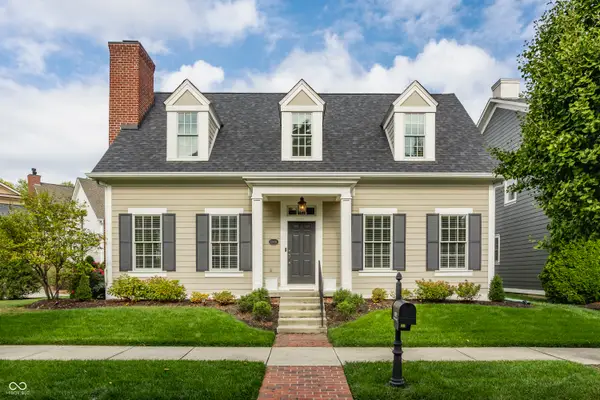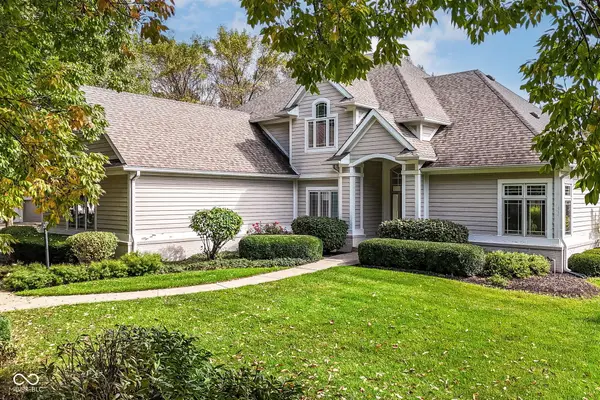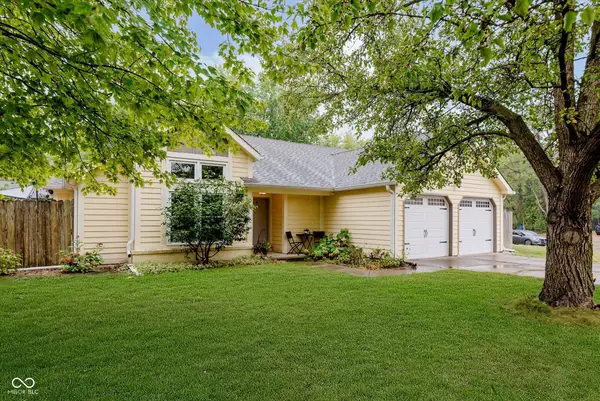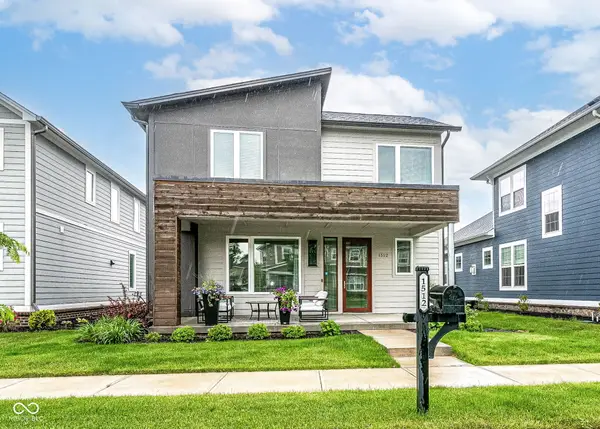1295 N Claridge Way, Carmel, IN 46032
Local realty services provided by:Better Homes and Gardens Real Estate Gold Key
1295 N Claridge Way,Carmel, IN 46032
$1,099,000
- 5 Beds
- 5 Baths
- 5,669 sq. ft.
- Single family
- Pending
Listed by:lauren hewitt
Office:f.c. tucker company
MLS#:22056698
Source:IN_MIBOR
Price summary
- Price:$1,099,000
- Price per sq. ft.:$193.86
About this home
Bathed in natural light and designed with timeless style, this truly custom Claridge Farm home--on the market for the first time--offers the warmth and character of a Nancy Meyers film brought to life. Floor-to-ceiling great room windows, complemented by a full-height stone fireplace surround, frame breathtaking views of the private tree-lined yard and extend into the kitchen and hearth room. With 5 bedrooms including a main-floor primary suite, 4.5 bathrooms, and 4 indoor fireplaces, the home blends elegance and comfort at every turn. The spacious daylight basement adds versatility w/ a large rec area, gift-wrapping & workstation, office/bedroom, exercise room, ample storage, and a custom bar featuring race cars driven by the Seller--an homage to Indianapolis race history. Outdoors, entertain on the raised patio beneath mature trees and gather around the 5th fireplace for year-round enjoyment. Set in the prestigious front estate section of Claridge Farm, known for its tree-lined streets, community amenities, and prime West Carmel location. Walk to Clay Center Elementary! Extensive list of recent improvements enclosed.
Contact an agent
Home facts
- Year built:1994
- Listing ID #:22056698
- Added:21 day(s) ago
- Updated:September 25, 2025 at 01:28 PM
Rooms and interior
- Bedrooms:5
- Total bathrooms:5
- Full bathrooms:4
- Half bathrooms:1
- Living area:5,669 sq. ft.
Heating and cooling
- Cooling:Central Electric, High Efficiency (SEER 16 +)
- Heating:Forced Air, High Efficiency (90%+ AFUE )
Structure and exterior
- Year built:1994
- Building area:5,669 sq. ft.
- Lot area:0.58 Acres
Schools
- Middle school:Creekside Middle School
Utilities
- Water:Public Water
Finances and disclosures
- Price:$1,099,000
- Price per sq. ft.:$193.86
New listings near 1295 N Claridge Way
- New
 $835,000Active4 beds 4 baths4,435 sq. ft.
$835,000Active4 beds 4 baths4,435 sq. ft.3986 Chadwick Drive, Carmel, IN 46033
MLS# 22064445Listed by: EXP REALTY LLC - New
 $615,000Active3 beds 3 baths2,705 sq. ft.
$615,000Active3 beds 3 baths2,705 sq. ft.14503 Carlow Run, Carmel, IN 46074
MLS# 22064695Listed by: TRUEBLOOD REAL ESTATE - Open Sat, 1 to 3pmNew
 $649,990Active3 beds 3 baths2,525 sq. ft.
$649,990Active3 beds 3 baths2,525 sq. ft.12870 Tradd Street, Carmel, IN 46032
MLS# 22064871Listed by: EXP REALTY, LLC - Open Sun, 12 to 2pmNew
 $699,900Active4 beds 3 baths3,885 sq. ft.
$699,900Active4 beds 3 baths3,885 sq. ft.12999 Abraham Run, Carmel, IN 46033
MLS# 22064260Listed by: RE/MAX COMPLETE - Open Sat, 11am to 1pmNew
 $380,000Active3 beds 2 baths1,495 sq. ft.
$380,000Active3 beds 2 baths1,495 sq. ft.46 Granite Court, Carmel, IN 46032
MLS# 22058421Listed by: CENTURY 21 SCHEETZ - New
 $2,100,000Active6 beds 5 baths8,124 sq. ft.
$2,100,000Active6 beds 5 baths8,124 sq. ft.1887 Hourglass Drive, Carmel, IN 46032
MLS# 22061597Listed by: EXP REALTY, LLC - New
 $625,000Active3 beds 3 baths1,979 sq. ft.
$625,000Active3 beds 3 baths1,979 sq. ft.1512 Evenstar Boulevard, Carmel, IN 46280
MLS# 22064529Listed by: KELLER WILLIAMS INDY METRO NE - Open Sat, 11am to 1pmNew
 $429,900Active4 beds 3 baths1,656 sq. ft.
$429,900Active4 beds 3 baths1,656 sq. ft.428 Jenny Lane, Carmel, IN 46032
MLS# 22064245Listed by: CARPENTER, REALTORS - Open Fri, 5 to 7pmNew
 $920,000Active6 beds 5 baths6,115 sq. ft.
$920,000Active6 beds 5 baths6,115 sq. ft.13802 Four Seasons Way, Carmel, IN 46074
MLS# 22062676Listed by: F.C. TUCKER COMPANY - New
 $798,777Active5 beds 4 baths4,264 sq. ft.
$798,777Active5 beds 4 baths4,264 sq. ft.11922 Charles Eric Way, Noblesville, IN 46060
MLS# 22064524Listed by: WEEKLEY HOMES REALTY COMPANY
