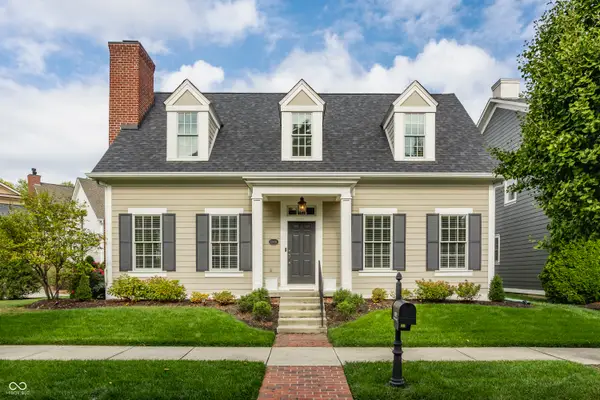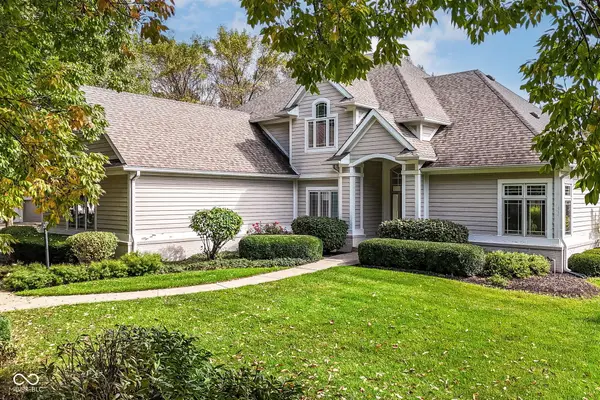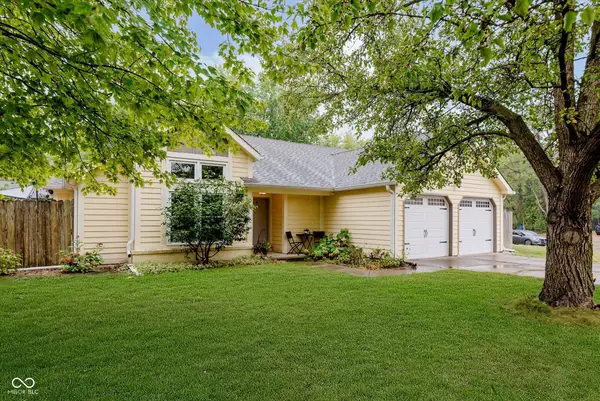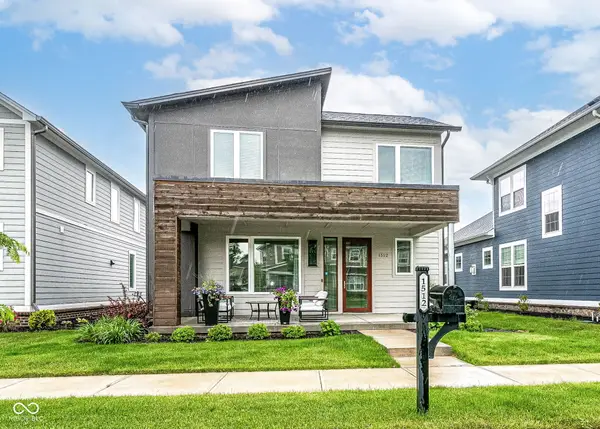13237 Snow Owl Drive, Carmel, IN 46033
Local realty services provided by:Better Homes and Gardens Real Estate Gold Key
13237 Snow Owl Drive,Carmel, IN 46033
$779,900
- 4 Beds
- 4 Baths
- 3,446 sq. ft.
- Single family
- Pending
Listed by:susie crawford
Office:f.c. tucker company
MLS#:22060560
Source:IN_MIBOR
Price summary
- Price:$779,900
- Price per sq. ft.:$164.88
About this home
Welcome home, where charm, location, and lifestyle exist together! This hard-to-find custom-built 4BD/3.5BA traditional home sits on a private .39-acre lot with mature trees & lush landscaping-it has both curb appeal and privacy. Inside find a bright, airy floorplan w/updated kitchen-granite counters, breakfast bar, walk-in pantry, gas range & new dishwasher for both entertaining & everyday life. Retreat to the oversized primary suite w/a cathedral ceiling, a gorgeous new remodeled spa bath, plus a massive walk-in closet-don't miss the attic storage! The finished basement offers lots of flexible space, full bath, & rec area w/wet bar. Enjoy the incredible outdoor living with a screened porch & composite deck. All this in a friendly, walkable n'borhood w/a pool, trails & more-minutes to shops, dining & schools! This beautifully maintained home in one of Carmel's most sought-after n'hoods checks all the boxes! Tucked in on a quiet street, it has been lovingly & professionally updated, it's ready for its next chapter. The heart is its expansive eat-in kitchen, perfect for gathering, w/loads of counter space, granite surfaces, stainless appliances-including new gas range, & walk-in pantry. Love the versatile finished basement w/room for a home office, playroom, fitness area, or guest space-plus a full bath and a custom bar w/beverage fridge. Upstairs, the tranquil primary suite is a true retreat w/its gorgeous remodeled bath, featuring a freestanding tub, custom tile shower, & beautiful fixtures. The secondary bdrms are large w/walk-ins. The 3-car garage has epoxy floors, built-ins and upgraded doors; the backyard is a peaceful oasis w/privacy, room to roam or garden, & a screened porch plus a composite deck, ideal for relaxing or entertaining. More than just a beautiful home-this is about community. Enjoy trails, a community pool, & walk or ride to Starbucks, Subway & more. Whether you're starting your family or hosting the grandkids, new memories will be made here. :)
Contact an agent
Home facts
- Year built:1999
- Listing ID #:22060560
- Added:21 day(s) ago
- Updated:September 25, 2025 at 01:28 PM
Rooms and interior
- Bedrooms:4
- Total bathrooms:4
- Full bathrooms:3
- Half bathrooms:1
- Living area:3,446 sq. ft.
Heating and cooling
- Cooling:Central Electric
- Heating:Forced Air
Structure and exterior
- Year built:1999
- Building area:3,446 sq. ft.
- Lot area:0.39 Acres
Schools
- Middle school:Clay Middle School
- Elementary school:Prairie Trace Elementary School
Utilities
- Water:Public Water
Finances and disclosures
- Price:$779,900
- Price per sq. ft.:$164.88
New listings near 13237 Snow Owl Drive
- New
 $400,000Active3 beds 4 baths1,980 sq. ft.
$400,000Active3 beds 4 baths1,980 sq. ft.14572 Elsmere Lane, Carmel, IN 46074
MLS# 22064971Listed by: PULTE REALTY OF INDIANA, LLC - New
 $835,000Active4 beds 4 baths4,435 sq. ft.
$835,000Active4 beds 4 baths4,435 sq. ft.3986 Chadwick Drive, Carmel, IN 46033
MLS# 22064445Listed by: EXP REALTY LLC - New
 $615,000Active3 beds 3 baths2,705 sq. ft.
$615,000Active3 beds 3 baths2,705 sq. ft.14503 Carlow Run, Carmel, IN 46074
MLS# 22064695Listed by: TRUEBLOOD REAL ESTATE - Open Sat, 1 to 3pmNew
 $649,990Active3 beds 3 baths2,525 sq. ft.
$649,990Active3 beds 3 baths2,525 sq. ft.12870 Tradd Street, Carmel, IN 46032
MLS# 22064871Listed by: EXP REALTY, LLC - Open Sun, 12 to 2pmNew
 $699,900Active4 beds 3 baths3,885 sq. ft.
$699,900Active4 beds 3 baths3,885 sq. ft.12999 Abraham Run, Carmel, IN 46033
MLS# 22064260Listed by: RE/MAX COMPLETE - Open Sat, 11am to 1pmNew
 $380,000Active3 beds 2 baths1,495 sq. ft.
$380,000Active3 beds 2 baths1,495 sq. ft.46 Granite Court, Carmel, IN 46032
MLS# 22058421Listed by: CENTURY 21 SCHEETZ - New
 $2,100,000Active6 beds 5 baths8,124 sq. ft.
$2,100,000Active6 beds 5 baths8,124 sq. ft.1887 Hourglass Drive, Carmel, IN 46032
MLS# 22061597Listed by: EXP REALTY, LLC - New
 $625,000Active3 beds 3 baths1,979 sq. ft.
$625,000Active3 beds 3 baths1,979 sq. ft.1512 Evenstar Boulevard, Carmel, IN 46280
MLS# 22064529Listed by: KELLER WILLIAMS INDY METRO NE - Open Sat, 11am to 1pmNew
 $429,900Active4 beds 3 baths1,656 sq. ft.
$429,900Active4 beds 3 baths1,656 sq. ft.428 Jenny Lane, Carmel, IN 46032
MLS# 22064245Listed by: CARPENTER, REALTORS - Open Fri, 5 to 7pmNew
 $920,000Active6 beds 5 baths6,115 sq. ft.
$920,000Active6 beds 5 baths6,115 sq. ft.13802 Four Seasons Way, Carmel, IN 46074
MLS# 22062676Listed by: F.C. TUCKER COMPANY
