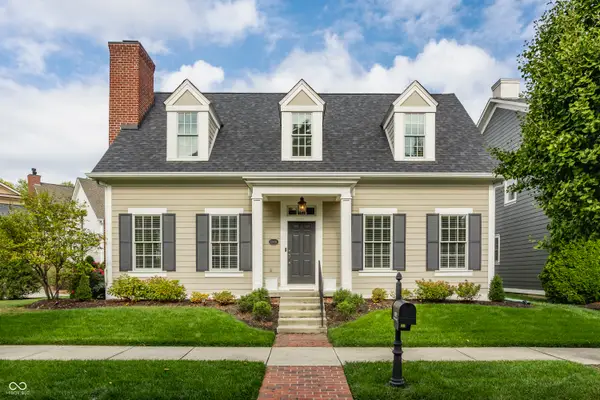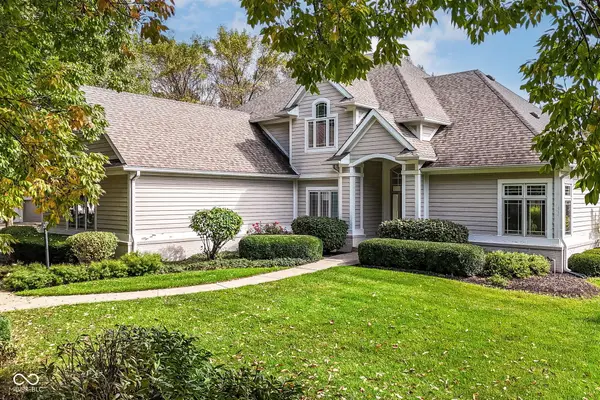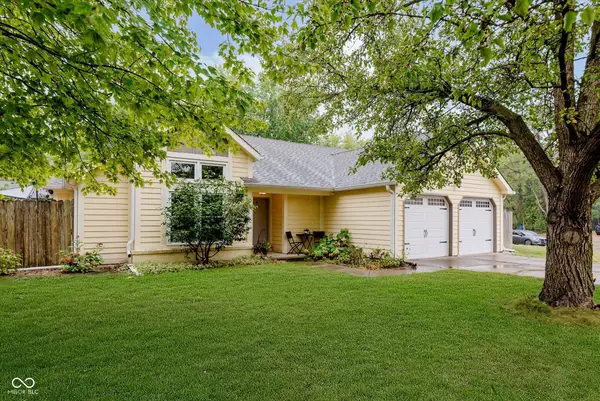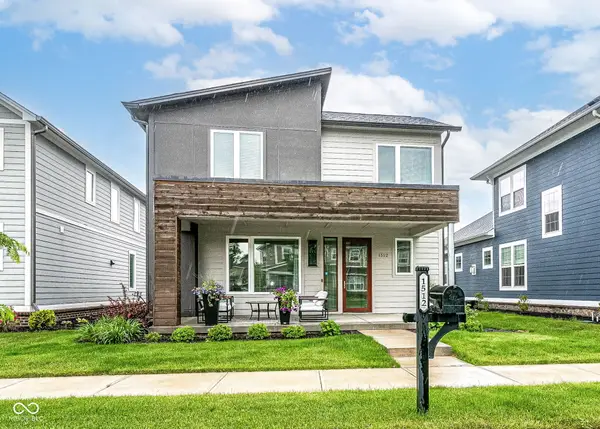13346 W Sherbern Drive, Carmel, IN 46032
Local realty services provided by:Better Homes and Gardens Real Estate Gold Key
Listed by:jennil salazar
Office:compass indiana, llc.
MLS#:22043763
Source:IN_MIBOR
Price summary
- Price:$2,849,999
- Price per sq. ft.:$225.6
About this home
Behind the gates of the prestigious Estates of Clay West, this beautifully reimagined estate offers luxury living at its finest. Set on a manicured 1.25-acre homesite, this 6-bedroom, 7 full and 2 half-bath home has undergone extensive and thoughtful renovations by the current owners-elevating both style and function. The grand entry opens to a soaring two-story great room with rich hardwood floors and exquisite millwork, flowing into a chef's kitchen designed for entertaining. The main-level primary suite is a serene retreat, while the newly added upstairs Secondary Primary Suite-complete with its own living area-makes the home ideal for multigenerational living or long-term guests. Downstairs, the former gym was converted into a private guest suite, while a brand-new, full-scale performance gym offers top-tier fitness at home. The lower level also includes a full bar/kitchen, large family room, and a one-of-a-kind themed theater. An elevator provides easy access to all levels, while a stately home office with fireplace adds daily comfort and elegance. Outside an Outdoor Kitchen Pavilion creates a resort-style setting surrounded by lush landscaping and multiple gathering spaces. Additional features include a 4-car garage, whole-home generator, and geothermal heating and cooling-offering both peace of mind and long-term energy savings. This is a rare opportunity to own turn-key estate that blends timeless architecture with today's most desirable amenities.
Contact an agent
Home facts
- Year built:2005
- Listing ID #:22043763
- Added:105 day(s) ago
- Updated:September 25, 2025 at 01:28 PM
Rooms and interior
- Bedrooms:6
- Total bathrooms:9
- Full bathrooms:7
- Half bathrooms:2
- Living area:12,633 sq. ft.
Heating and cooling
- Cooling:Central Electric
- Heating:Geothermal
Structure and exterior
- Year built:2005
- Building area:12,633 sq. ft.
- Lot area:1.25 Acres
Utilities
- Water:Public Water
Finances and disclosures
- Price:$2,849,999
- Price per sq. ft.:$225.6
New listings near 13346 W Sherbern Drive
- New
 $400,000Active3 beds 4 baths1,980 sq. ft.
$400,000Active3 beds 4 baths1,980 sq. ft.14572 Elsmere Lane, Carmel, IN 46074
MLS# 22064971Listed by: PULTE REALTY OF INDIANA, LLC - New
 $835,000Active4 beds 4 baths4,435 sq. ft.
$835,000Active4 beds 4 baths4,435 sq. ft.3986 Chadwick Drive, Carmel, IN 46033
MLS# 22064445Listed by: EXP REALTY LLC - New
 $615,000Active3 beds 3 baths2,705 sq. ft.
$615,000Active3 beds 3 baths2,705 sq. ft.14503 Carlow Run, Carmel, IN 46074
MLS# 22064695Listed by: TRUEBLOOD REAL ESTATE - Open Sat, 1 to 3pmNew
 $649,990Active3 beds 3 baths2,525 sq. ft.
$649,990Active3 beds 3 baths2,525 sq. ft.12870 Tradd Street, Carmel, IN 46032
MLS# 22064871Listed by: EXP REALTY, LLC - Open Sun, 12 to 2pmNew
 $699,900Active4 beds 3 baths3,885 sq. ft.
$699,900Active4 beds 3 baths3,885 sq. ft.12999 Abraham Run, Carmel, IN 46033
MLS# 22064260Listed by: RE/MAX COMPLETE - Open Sat, 11am to 1pmNew
 $380,000Active3 beds 2 baths1,495 sq. ft.
$380,000Active3 beds 2 baths1,495 sq. ft.46 Granite Court, Carmel, IN 46032
MLS# 22058421Listed by: CENTURY 21 SCHEETZ - New
 $2,100,000Active6 beds 5 baths8,124 sq. ft.
$2,100,000Active6 beds 5 baths8,124 sq. ft.1887 Hourglass Drive, Carmel, IN 46032
MLS# 22061597Listed by: EXP REALTY, LLC - New
 $625,000Active3 beds 3 baths1,979 sq. ft.
$625,000Active3 beds 3 baths1,979 sq. ft.1512 Evenstar Boulevard, Carmel, IN 46280
MLS# 22064529Listed by: KELLER WILLIAMS INDY METRO NE - Open Sat, 11am to 1pmNew
 $429,900Active4 beds 3 baths1,656 sq. ft.
$429,900Active4 beds 3 baths1,656 sq. ft.428 Jenny Lane, Carmel, IN 46032
MLS# 22064245Listed by: CARPENTER, REALTORS - Open Fri, 5 to 7pmNew
 $920,000Active6 beds 5 baths6,115 sq. ft.
$920,000Active6 beds 5 baths6,115 sq. ft.13802 Four Seasons Way, Carmel, IN 46074
MLS# 22062676Listed by: F.C. TUCKER COMPANY
