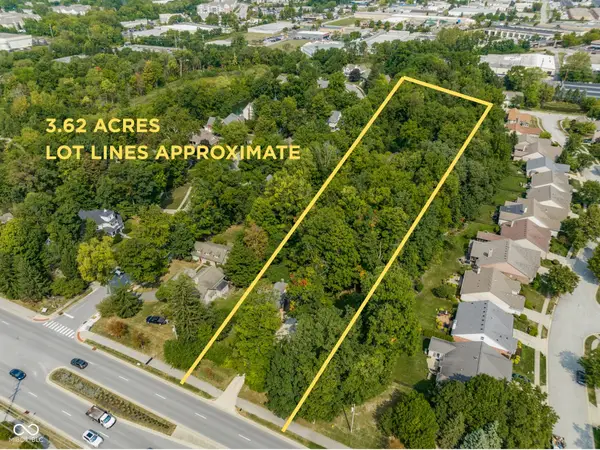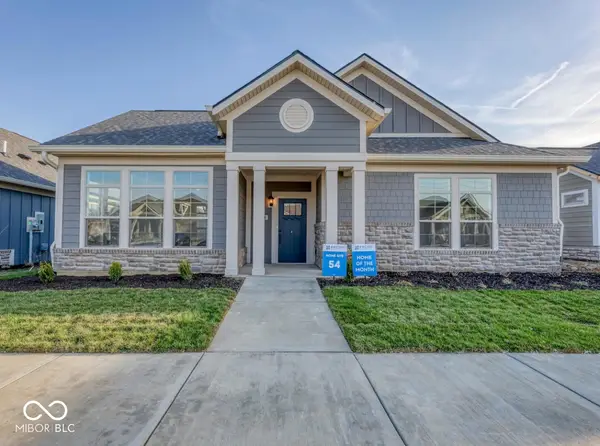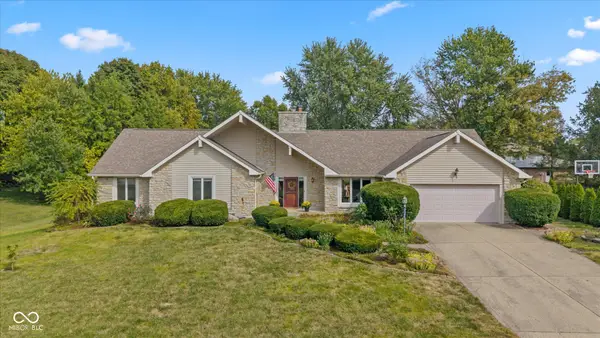13595 Ashbury Drive, Carmel, IN 46032
Local realty services provided by:Better Homes and Gardens Real Estate Gold Key
Upcoming open houses
- Sun, Sep 2812:00 pm - 02:00 pm
Listed by:blake miller
Office:f.c. tucker company
MLS#:22061112
Source:IN_MIBOR
Price summary
- Price:$568,900
- Price per sq. ft.:$182.16
About this home
Beautiful all brick 3 BR/3 full bath ranch in popular Ashbury Park! This lovely split bedroom home features an open floor plan, 10' ceilings with crown molding, tray ceilings, large room sizes, transom windows and hardwood floors. Kitchen offers upscale SS appliances and is open to the great room, formal dining room and sunroom - ideal for entertaining! Front office with glass French doors provides privacy to work from home. Family room has a gas fireplace and built-ins creating a roomy and inviting space. Primary bedroom has a large WIC and ensuite. Third bedroom and 3rd full bath is upstairs and great for guests or family members affording them their own private space. Bonus room with skylights could easily be converted to a 4th bedroom. Enjoy relaxing or entertaining in the sunroom that opens to a lovely patio and fenced rear yard. Lawn care with irrigation and snow removal are provided from the HOA. Quiet neighborhood close to shopping, restaurants, the Monon, outdoor concerts, and all that Carmel has to offer! If you want a high-quality, low maintenance home with the Wow factor in a great location, this is it!
Contact an agent
Home facts
- Year built:2003
- Listing ID #:22061112
- Added:17 day(s) ago
- Updated:September 28, 2025 at 05:43 PM
Rooms and interior
- Bedrooms:3
- Total bathrooms:3
- Full bathrooms:3
- Living area:3,123 sq. ft.
Heating and cooling
- Cooling:Central Electric
- Heating:Forced Air
Structure and exterior
- Year built:2003
- Building area:3,123 sq. ft.
- Lot area:0.17 Acres
Utilities
- Water:Public Water
Finances and disclosures
- Price:$568,900
- Price per sq. ft.:$182.16
New listings near 13595 Ashbury Drive
- Open Sun, 2 to 4pmNew
 $645,000Active4 beds 3 baths4,410 sq. ft.
$645,000Active4 beds 3 baths4,410 sq. ft.11606 Rolling Springs Drive, Carmel, IN 46033
MLS# 22065016Listed by: WEICHERT REALTORS EPG - New
 $699,000Active5 beds 4 baths4,212 sq. ft.
$699,000Active5 beds 4 baths4,212 sq. ft.1414 E 116th Street, Carmel, IN 46032
MLS# 22065099Listed by: @PROPERTIES - New
 $699,000Active3.62 Acres
$699,000Active3.62 Acres1414 E 116th Street, Carmel, IN 46032
MLS# 22065269Listed by: @PROPERTIES - New
 $264,800Active4 beds 3 baths2,256 sq. ft.
$264,800Active4 beds 3 baths2,256 sq. ft.376 Aspen Drive, Carmel, IN 46032
MLS# 22065252Listed by: BEYCOME BROKERAGE REALTY LLC - New
 $458,000Active4 beds 4 baths2,295 sq. ft.
$458,000Active4 beds 4 baths2,295 sq. ft.7240 Zanesville Road, Carmel, IN 46033
MLS# 22064246Listed by: KELLER WILLIAMS INDY METRO NE - New
 $1,495,000Active4 beds 7 baths7,237 sq. ft.
$1,495,000Active4 beds 7 baths7,237 sq. ft.1910 Spruce Drive, Carmel, IN 46033
MLS# 22064413Listed by: ENCORE SOTHEBY'S INTERNATIONAL - New
 $799,900Active3 beds 3 baths2,617 sq. ft.
$799,900Active3 beds 3 baths2,617 sq. ft.2945 Millgate Drive, Carmel, IN 46033
MLS# 22064089Listed by: COMPASS INDIANA, LLC - New
 $525,000Active3 beds 3 baths2,951 sq. ft.
$525,000Active3 beds 3 baths2,951 sq. ft.13233 Hazelwood Drive, Carmel, IN 46033
MLS# 22064797Listed by: BERKSHIRE HATHAWAY HOME - New
 $299,999Active2 beds 2 baths1,083 sq. ft.
$299,999Active2 beds 2 baths1,083 sq. ft.211 Faulkner Court #101, Carmel, IN 46032
MLS# 22063867Listed by: F.C. TUCKER COMPANY - New
 $625,000Active5 beds 3 baths2,887 sq. ft.
$625,000Active5 beds 3 baths2,887 sq. ft.14307 Autumn Woods Drive, Carmel, IN 46074
MLS# 22064106Listed by: EXP REALTY LLC
