14011 Grisham Drive, Carmel, IN 46033
Local realty services provided by:Better Homes and Gardens Real Estate Gold Key
14011 Grisham Drive,Carmel, IN 46033
$758,000
- 3 Beds
- 3 Baths
- - sq. ft.
- Single family
- Sold
Listed by: mike deck, joel rust
Office: berkshire hathaway home
MLS#:22058079
Source:IN_MIBOR
Sorry, we are unable to map this address
Price summary
- Price:$758,000
About this home
Welcome to The Courtyards of Carmel, a sold-out 55+ active adult community where thoughtful design and everyday convenience come together. This beautifully crafted home offers a zero-step floor plan with wide hallways and open living spaces, designed to make life both comfortable and connected. A large covered front porch sets the tone, inviting you inside to a bright, airy interior filled with natural light from expansive windows. The kitchen is the heart of the home with its oversized center island, stainless steel appliances, abundant cabinetry, and walk-in pantry, while the adjoining dining and living areas open to the private courtyard-perfect for gathering with friends or simply enjoying a quiet morning. The private den offers a great location for an office, library, or 3rd Bedroom for guests. The primary suite provides direct access to a screened porch and sitting area that flows seamlessly to the open patio, creating a peaceful indoor-outdoor sanctuary. A second bedroom with its own full bath, plus a powder room off the garage and mudroom, add both comfort and practicality. Living in The Courtyards of Carmel means more than a home-it's a lifestyle. Stay active and engaged with amenities including a clubhouse, pool, pickleball and bocce courts, and a state-of-the-art fitness center. Step outside the community to explore the nearby Hagan-Burke and Monon Trails, or enjoy a short bike ride or drive to the Carmel Arts & Design District for dining, shopping, and entertainment. This home offers a rare opportunity to enjoy modern design, low-maintenance living, and a vibrant community atmosphere in one of Carmel's most desirable settings.
Contact an agent
Home facts
- Year built:2022
- Listing ID #:22058079
- Added:91 day(s) ago
- Updated:November 21, 2025 at 09:20 PM
Rooms and interior
- Bedrooms:3
- Total bathrooms:3
- Full bathrooms:2
- Half bathrooms:1
Heating and cooling
- Cooling:Central Electric
- Heating:Forced Air
Structure and exterior
- Year built:2022
Schools
- High school:Carmel High School
- Middle school:Clay Middle School
- Elementary school:Cherry Tree Elementary School
Utilities
- Water:Public Water
Finances and disclosures
- Price:$758,000
New listings near 14011 Grisham Drive
- New
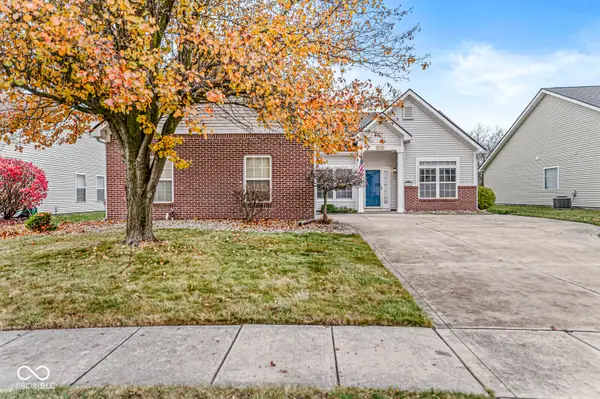 $415,000Active3 beds 2 baths1,866 sq. ft.
$415,000Active3 beds 2 baths1,866 sq. ft.13902 River Birch Way, Carmel, IN 46033
MLS# 22073899Listed by: F.C. TUCKER COMPANY - Open Sat, 2 to 4pmNew
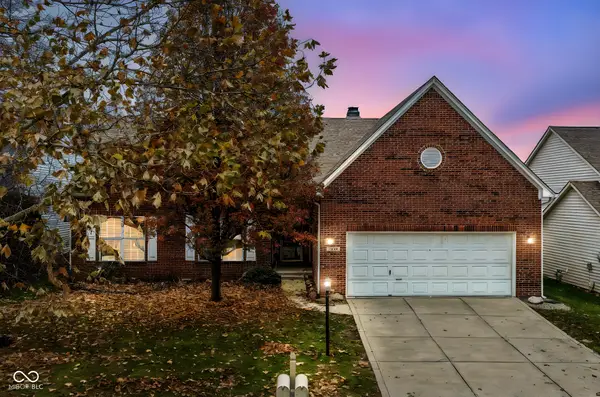 $519,900Active3 beds 2 baths2,515 sq. ft.
$519,900Active3 beds 2 baths2,515 sq. ft.12703 Plum Creek Boulevard, Carmel, IN 46033
MLS# 22073974Listed by: F.C. TUCKER COMPANY - New
 $624,900Active3 beds 3 baths2,680 sq. ft.
$624,900Active3 beds 3 baths2,680 sq. ft.11612 Victoria Court, Carmel, IN 46033
MLS# 22073947Listed by: EDDY PROPERTIES, LLC - New
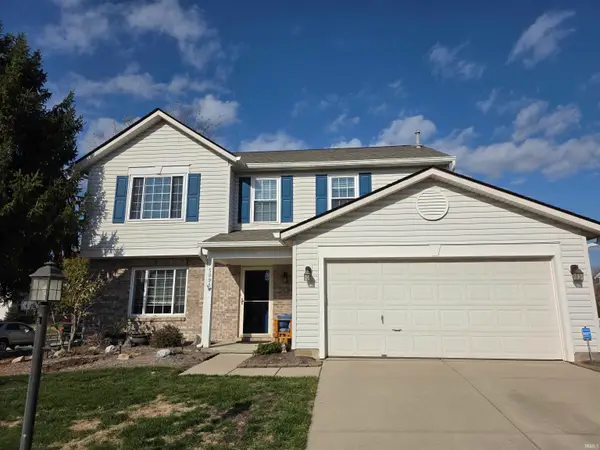 $394,900Active4 beds 3 baths1,904 sq. ft.
$394,900Active4 beds 3 baths1,904 sq. ft.5898 Sandalwood Drive, Carmel, IN 46033
MLS# 202546811Listed by: SUMMERLAND REALTY GROUP, LLC - New
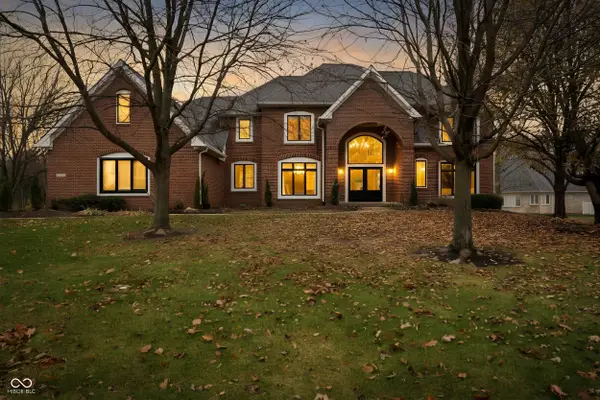 $1,250,000Active5 beds 6 baths5,636 sq. ft.
$1,250,000Active5 beds 6 baths5,636 sq. ft.12953 Brighton Lane, Carmel, IN 46032
MLS# 22073726Listed by: F.C. TUCKER COMPANY - New
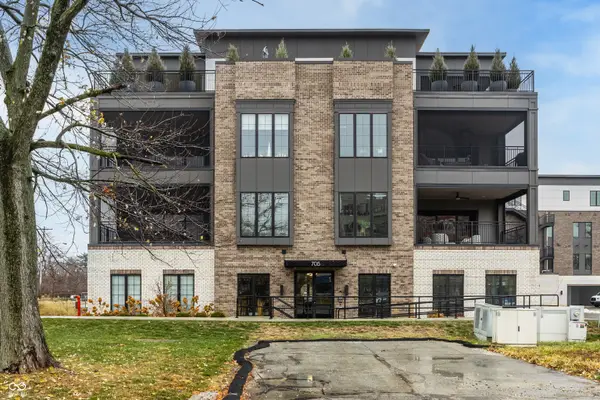 $1,100,000Active2 beds 3 baths1,961 sq. ft.
$1,100,000Active2 beds 3 baths1,961 sq. ft.705 Livingstone Drive #Suite 210, Carmel, IN 46032
MLS# 22073960Listed by: EXP REALTY, LLC - Open Sun, 11am to 1pmNew
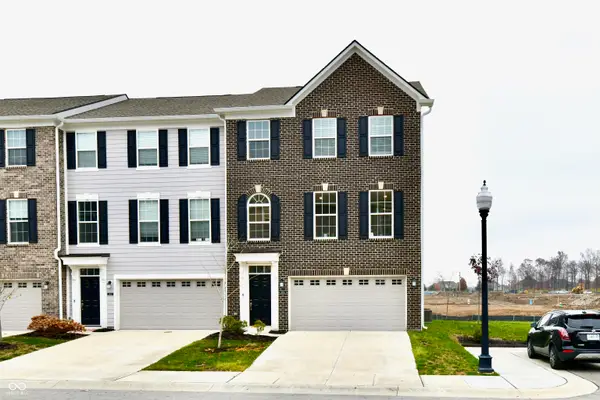 $419,000Active3 beds 4 baths2,355 sq. ft.
$419,000Active3 beds 4 baths2,355 sq. ft.6988 Sunstone Place, Carmel, IN 46033
MLS# 22074010Listed by: CARPENTER, REALTORS - Open Sun, 11am to 1pmNew
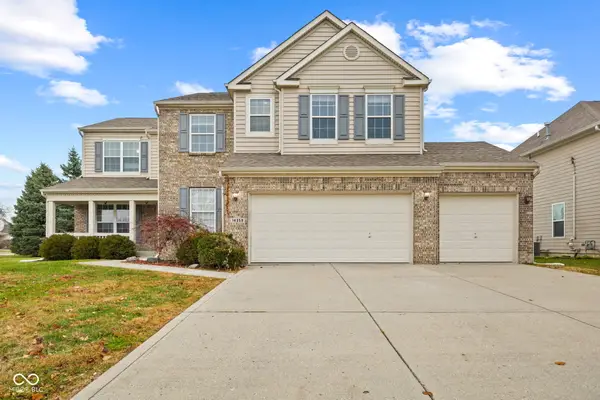 $645,000Active4 beds 4 baths3,719 sq. ft.
$645,000Active4 beds 4 baths3,719 sq. ft.14359 Saint Clair Lane, Carmel, IN 46074
MLS# 22074175Listed by: KELLER WILLIAMS INDY METRO S - New
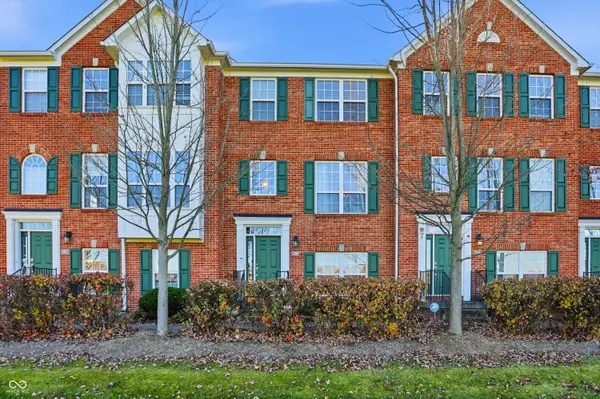 $339,900Active3 beds 3 baths1,856 sq. ft.
$339,900Active3 beds 3 baths1,856 sq. ft.3488 Golden Gate Drive N, Carmel, IN 46074
MLS# 22072628Listed by: KELLER WILLIAMS INDPLS METRO N - New
 $647,500Active4 beds 3 baths2,954 sq. ft.
$647,500Active4 beds 3 baths2,954 sq. ft.32 E Greyhound Pass, Carmel, IN 46032
MLS# 22073903Listed by: AMR REAL ESTATE LLC
