14081 Larson Drive, Carmel, IN 46033
Local realty services provided by:Better Homes and Gardens Real Estate Gold Key
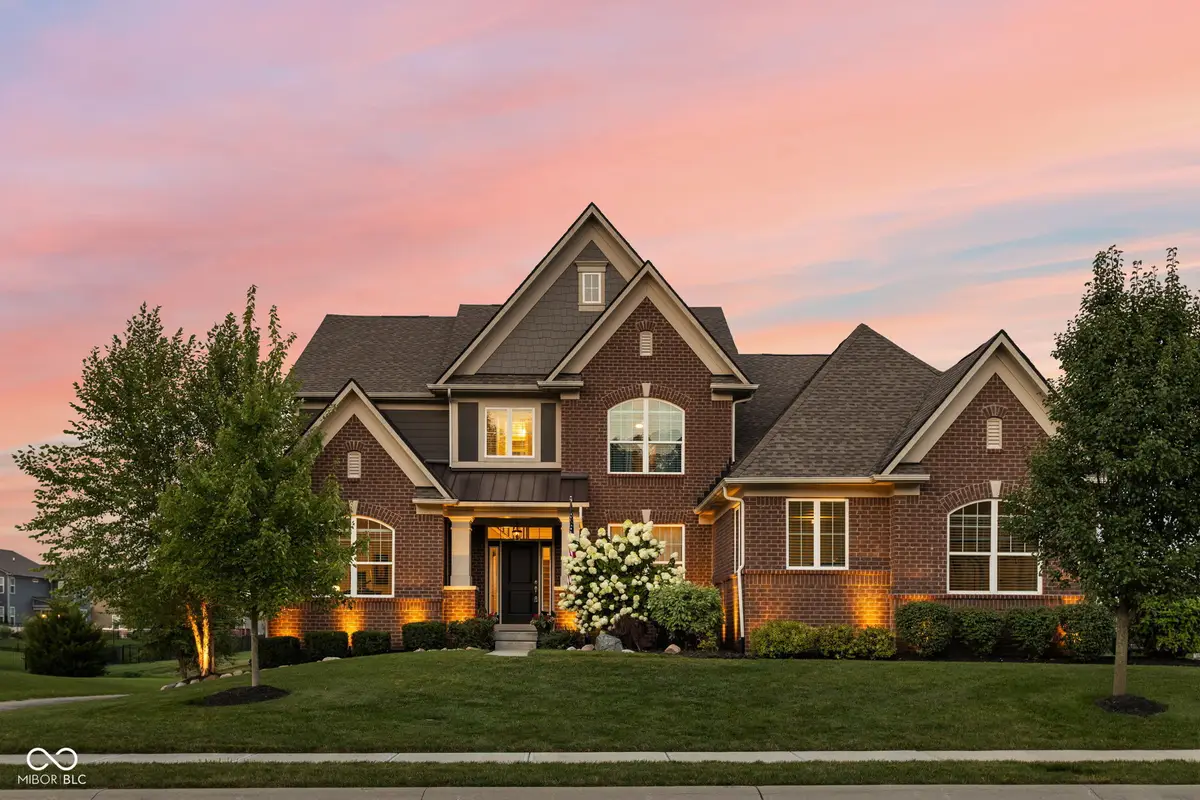
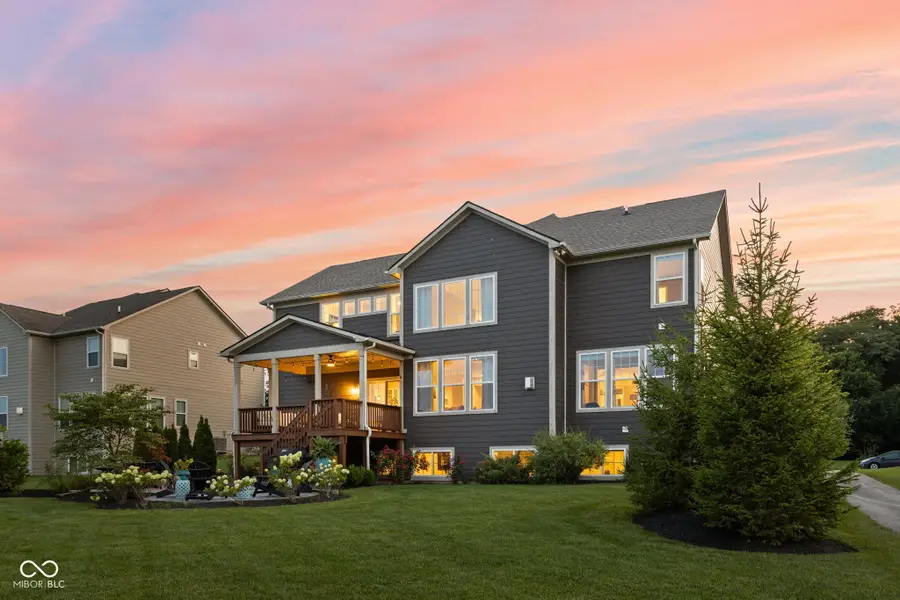
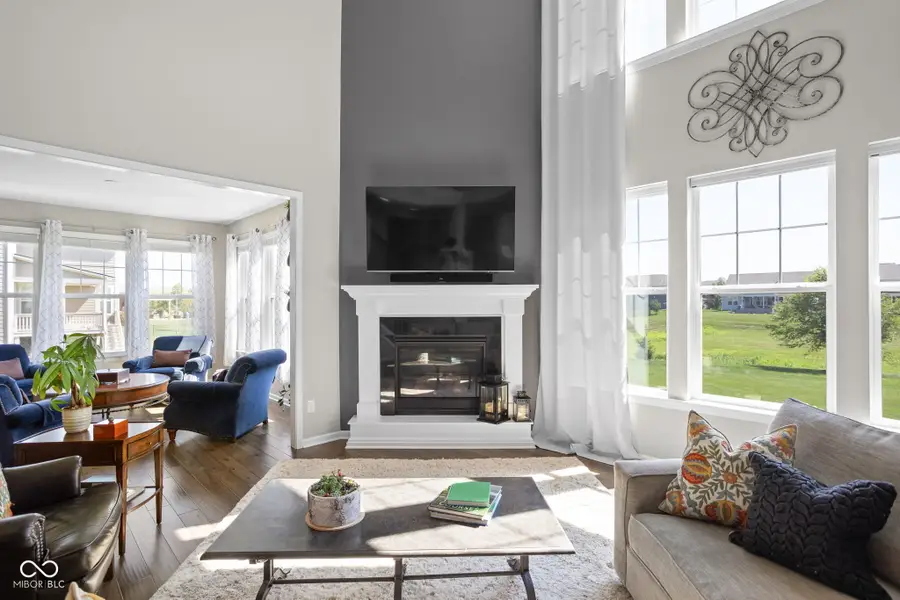
Listed by:marianne piazzi
Office:encore sotheby's international
MLS#:22052918
Source:IN_MIBOR
Price summary
- Price:$929,000
- Price per sq. ft.:$169.03
About this home
Wonderful opportunity in east Carmel's Ridge at the Legacy. This 6-bedroom, 5.5-bath home offers a thoughtful layout and flexibility inside and out. With over 5,200 square feet and the style and comfort of newer construction, every detail was considered for daily living, hosting, and connection. The open-concept main level features a 2-story great room filled with natural light. The kitchen is a showstopper with white cabinetry, quartz counters, a massive island, walk-in pantry, plus a dedicated bar area with wine storage. Just off the 3-car garage entry, you'll find a smartly designed drop zone with lockers, a bench, and a tucked-away workstation perfect for remote work, organizing schedules, or homework central. A bright sunroom offers flexible use as a reading lounge, second office, or play space. The main floor also includes a private guest or in-law suite and formal dining room. Upstairs, the spacious primary suite features a spa-like bath, a generous walk-in closet, and convenient access to the laundry room. Three additional bedrooms, each with direct bathroom access and great closet space, complete the second level. The finished basement adds even more versatility with an expansive rec room, sixth bedroom, full bath, and two additional finished flex rooms ideal for a home gym, craft room, theater, or yoga studio. Two separate storage rooms keep the rest of the space clutter-free. With practical updates, ample storage throughout, and truly move-in ready condition, this home checks all the boxes. Outside, enjoy a beautifully landscaped backyard with a covered porch, multiple seating areas, a firepit, and room to play. Located just down the street from the community pool, playground, and basketball court and part of Carmel's top-rated school system.
Contact an agent
Home facts
- Year built:2018
- Listing Id #:22052918
- Added:7 day(s) ago
- Updated:August 11, 2025 at 01:45 PM
Rooms and interior
- Bedrooms:6
- Total bathrooms:6
- Full bathrooms:5
- Half bathrooms:1
- Living area:5,205 sq. ft.
Heating and cooling
- Cooling:Central Electric
- Heating:Forced Air
Structure and exterior
- Year built:2018
- Building area:5,205 sq. ft.
- Lot area:0.34 Acres
Schools
- Middle school:Clay Middle School
- Elementary school:Prairie Trace Elementary School
Utilities
- Water:Public Water
Finances and disclosures
- Price:$929,000
- Price per sq. ft.:$169.03
New listings near 14081 Larson Drive
- Open Sat, 12 to 2pmNew
 $875,000Active5 beds 4 baths4,920 sq. ft.
$875,000Active5 beds 4 baths4,920 sq. ft.12488 Heatherstone Place, Carmel, IN 46033
MLS# 22054239Listed by: CENTURY 21 SCHEETZ - New
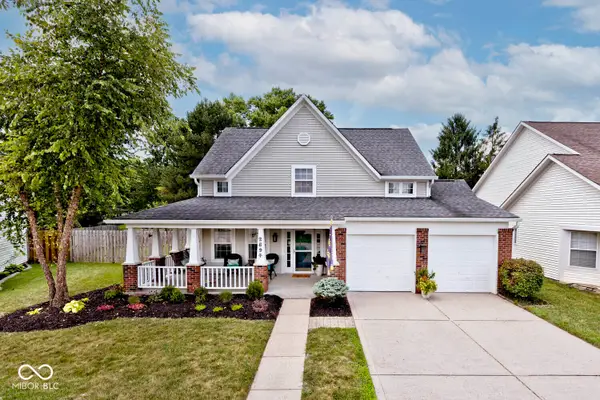 $419,000Active3 beds 3 baths1,726 sq. ft.
$419,000Active3 beds 3 baths1,726 sq. ft.2894 Brooks Bend Drive, Carmel, IN 46032
MLS# 22055223Listed by: ETHOS REAL ESTATE, LLC - New
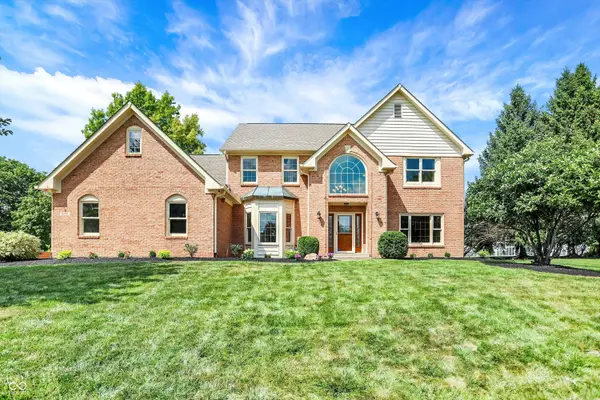 $734,900Active4 beds 4 baths4,156 sq. ft.
$734,900Active4 beds 4 baths4,156 sq. ft.3268 Allison Court, Carmel, IN 46033
MLS# 22056368Listed by: CENTURY 21 SCHEETZ - Open Sat, 12 to 2pmNew
 $365,000Active3 beds 2 baths1,459 sq. ft.
$365,000Active3 beds 2 baths1,459 sq. ft.5896 Hollow Oak Trail, Carmel, IN 46033
MLS# 22054042Listed by: BERKSHIRE HATHAWAY HOME - New
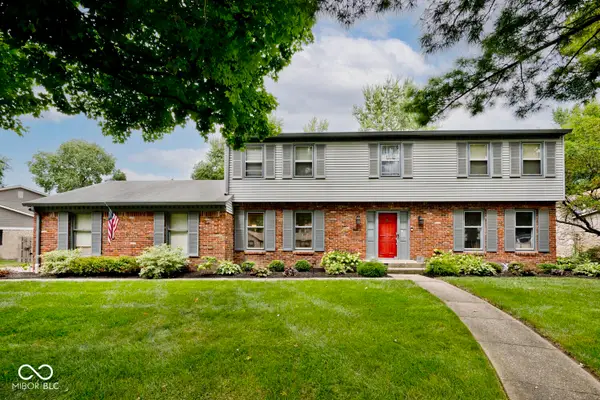 $499,500Active4 beds 3 baths3,087 sq. ft.
$499,500Active4 beds 3 baths3,087 sq. ft.11104 Moss Drive, Carmel, IN 46033
MLS# 22056377Listed by: EXP REALTY, LLC - Open Sun, 12 to 2pmNew
 $825,000Active5 beds 4 baths4,564 sq. ft.
$825,000Active5 beds 4 baths4,564 sq. ft.1141 Clay Spring Drive, Carmel, IN 46032
MLS# 22056226Listed by: REDFIN CORPORATION - New
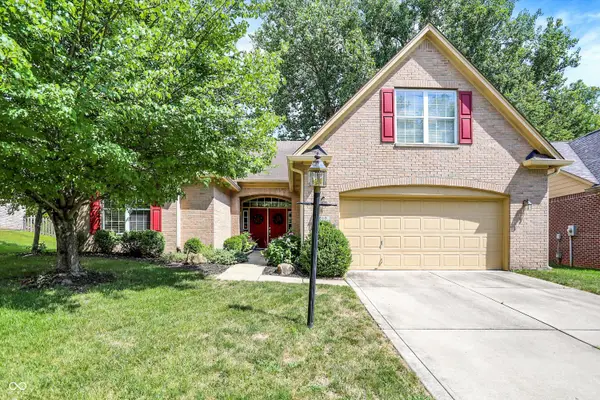 $485,000Active3 beds 2 baths2,292 sq. ft.
$485,000Active3 beds 2 baths2,292 sq. ft.1610 Quail Glen Court, Carmel, IN 46032
MLS# 22055958Listed by: RE/MAX ELITE PROPERTIES - New
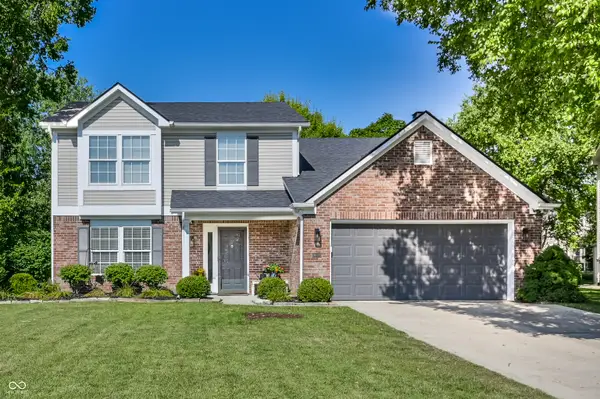 $419,900Active3 beds 3 baths2,000 sq. ft.
$419,900Active3 beds 3 baths2,000 sq. ft.9672 Troon Ct, Carmel, IN 46032
MLS# 22054563Listed by: @PROPERTIES - New
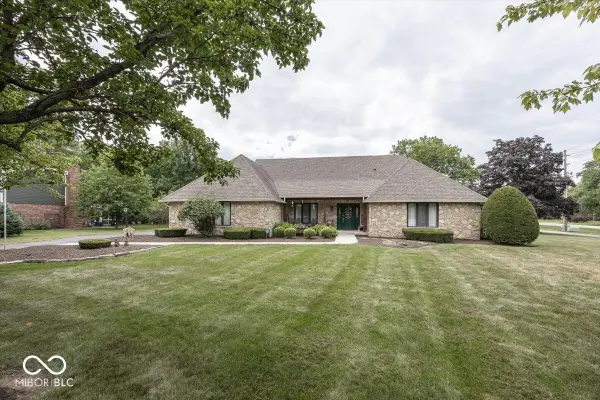 $575,000Active5 beds 4 baths4,227 sq. ft.
$575,000Active5 beds 4 baths4,227 sq. ft.592 Ironwood Drive, Carmel, IN 46033
MLS# 22055581Listed by: F.C. TUCKER COMPANY - Open Sun, 2 to 4pmNew
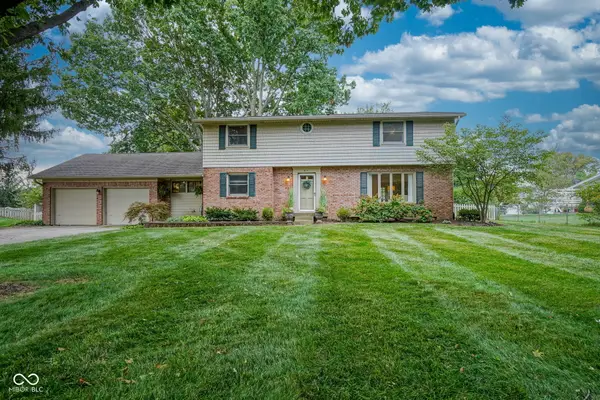 $729,900Active5 beds 3 baths2,480 sq. ft.
$729,900Active5 beds 3 baths2,480 sq. ft.817 Alwyne Road, Carmel, IN 46032
MLS# 22055668Listed by: BERKSHIRE HATHAWAY HOME

