14135 Nicholas Drive, Carmel, IN 46074
Local realty services provided by:Better Homes and Gardens Real Estate Gold Key
14135 Nicholas Drive,Carmel, IN 46074
$450,000
- 4 Beds
- 3 Baths
- - sq. ft.
- Single family
- Sold
Listed by: bryan arnold
Office: keller williams indpls metro n
MLS#:22039583
Source:IN_MIBOR
Sorry, we are unable to map this address
Price summary
- Price:$450,000
About this home
Fall in love with this stunning 4-bedroom, 2.5-bath updated home in Carmel! Step into style with beautifully hardwood floors and a dramatic two-story foyer that instantly impresses. The open-concept gourmet kitchen and family room are designed for both comfort and entertaining, showcasing stainless steel appliances, stunning quartz countertops, timeless subway tile backsplash, and standout craftsmanship-including elegant crown molding, built-ins framing a cozy fireplace, and a custom wine rack that adds a perfect finishing touch. Retreat to your luxurious primary suite complete with a massive walk-in closet, spa-like bath with custom tile, a glass walk-in shower with a rainmaker showerhead, and a relaxing garden tub. The finished basement adds even more living space, while the beautifully shaded lot offers a decorative patio and a charming screened-in porch. Just a short stroll to the neighborhood pool, tennis courts, clubhouse, and scenic walking trails. 2024 - New Water Heater and Sump Pump; 2022 New Appliances; 2021 - New HVAC. Water Softener Included.
Contact an agent
Home facts
- Year built:1999
- Listing ID #:22039583
- Added:217 day(s) ago
- Updated:January 07, 2026 at 10:40 PM
Rooms and interior
- Bedrooms:4
- Total bathrooms:3
- Full bathrooms:2
- Half bathrooms:1
Heating and cooling
- Cooling:Central Electric
- Heating:Forced Air
Structure and exterior
- Year built:1999
Schools
- High school:Carmel High School
- Middle school:Carmel Middle School
- Elementary school:Smoky Row Elementary School
Utilities
- Water:Public Water
Finances and disclosures
- Price:$450,000
New listings near 14135 Nicholas Drive
- New
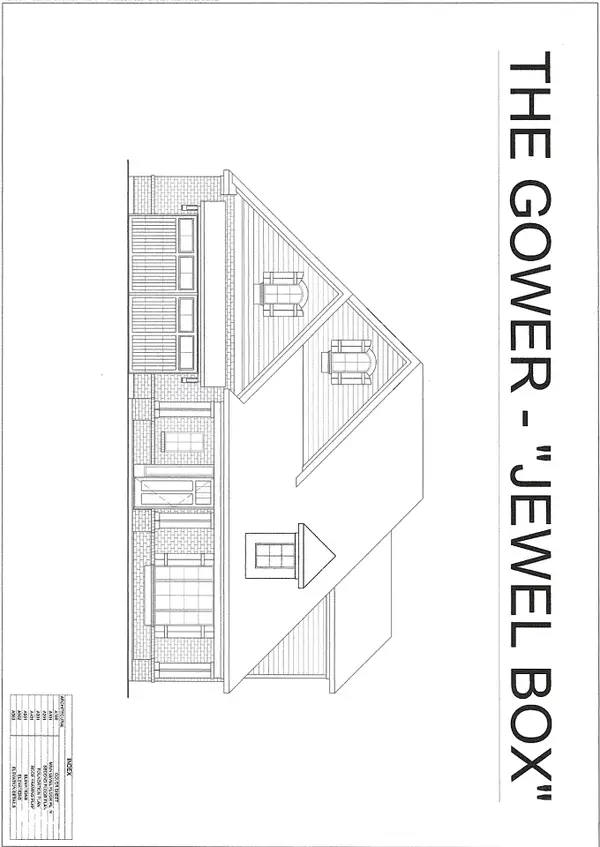 $829,000Active3 beds 3 baths2,393 sq. ft.
$829,000Active3 beds 3 baths2,393 sq. ft.14566 Mitchel Lane, Carmel, IN 46032
MLS# 22070113Listed by: EXECUTIVE REALTY, INC. - New
 $440,000Active4 beds 3 baths2,505 sq. ft.
$440,000Active4 beds 3 baths2,505 sq. ft.889 Bridle Circle, Carmel, IN 46032
MLS# 22078339Listed by: AMR REAL ESTATE LLC - New
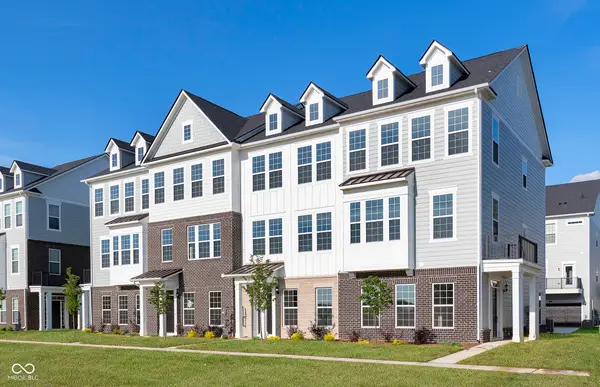 $445,000Active3 beds 4 baths1,980 sq. ft.
$445,000Active3 beds 4 baths1,980 sq. ft.14555 Elsmere Lane, Carmel, IN 46074
MLS# 22078544Listed by: PULTE REALTY OF INDIANA, LLC - New
 $655,000Active4 beds 3 baths3,936 sq. ft.
$655,000Active4 beds 3 baths3,936 sq. ft.14023 Knightstown Drive W, Carmel, IN 46033
MLS# 22078684Listed by: KELLER WILLIAMS INDY METRO NE - New
 $695,000Active5 beds 4 baths3,281 sq. ft.
$695,000Active5 beds 4 baths3,281 sq. ft.14116 Knightstown Way, Carmel, IN 46033
MLS# 22078255Listed by: BERKSHIRE HATHAWAY HOME 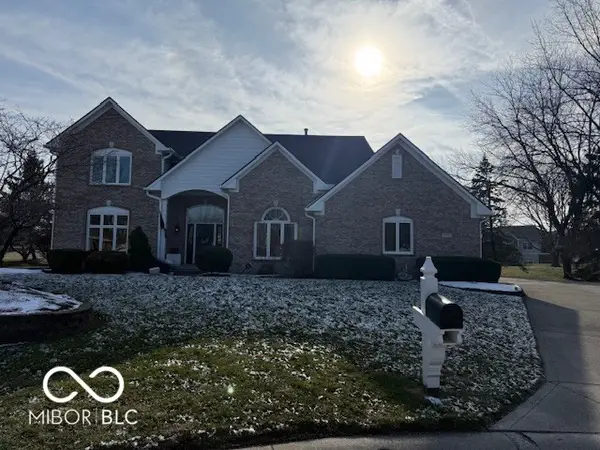 $600,000Pending4 beds 3 baths3,299 sq. ft.
$600,000Pending4 beds 3 baths3,299 sq. ft.14901 Pacer Court, Carmel, IN 46032
MLS# 22078510Listed by: CENTURY 21 SCHEETZ- New
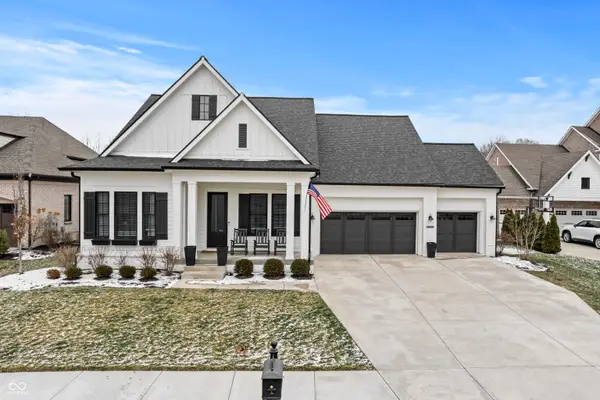 $1,495,000Active4 beds 4 baths4,668 sq. ft.
$1,495,000Active4 beds 4 baths4,668 sq. ft.12159 Silvara Court, Carmel, IN 46032
MLS# 22078364Listed by: CARPENTER, REALTORS - New
 $949,900Active4 beds 4 baths4,767 sq. ft.
$949,900Active4 beds 4 baths4,767 sq. ft.11730 Windpointe Pass, Carmel, IN 46033
MLS# 22078551Listed by: KELLER WILLIAMS INDPLS METRO N - New
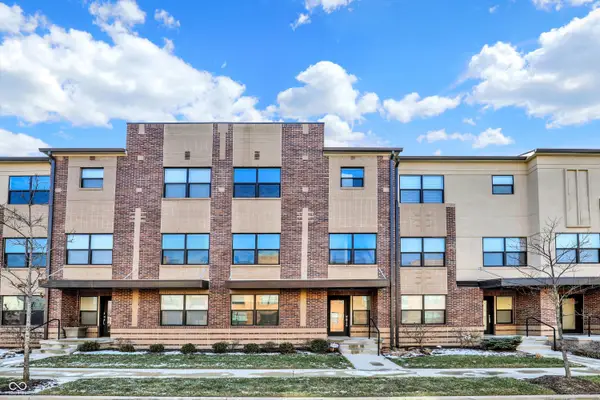 $369,000Active2 beds 3 baths1,731 sq. ft.
$369,000Active2 beds 3 baths1,731 sq. ft.2577 Filson Street, Carmel, IN 46032
MLS# 22078675Listed by: BERKSHIRE HATHAWAY HOME - New
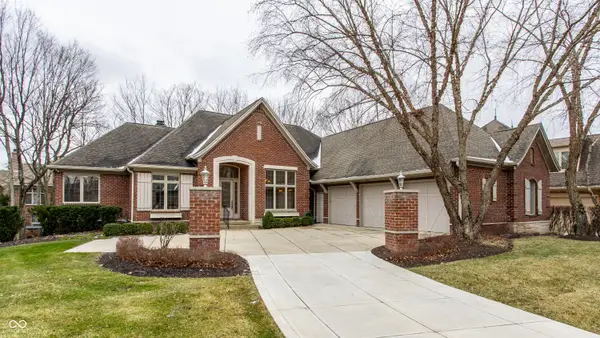 $1,300,000Active5 beds 5 baths5,833 sq. ft.
$1,300,000Active5 beds 5 baths5,833 sq. ft.351 Sanner Court, Carmel, IN 46290
MLS# 22078291Listed by: F.C. TUCKER COMPANY
