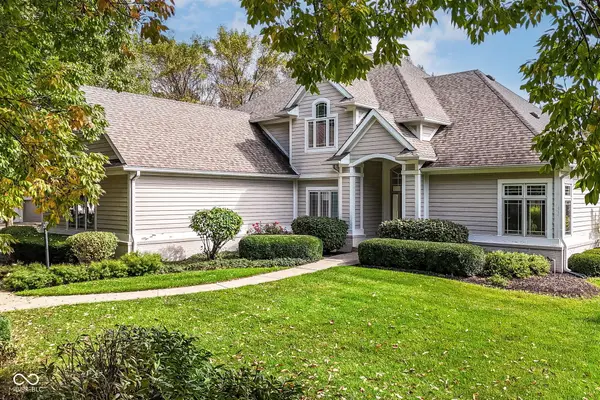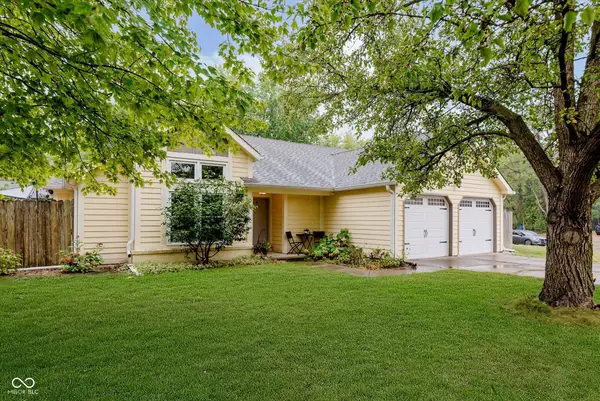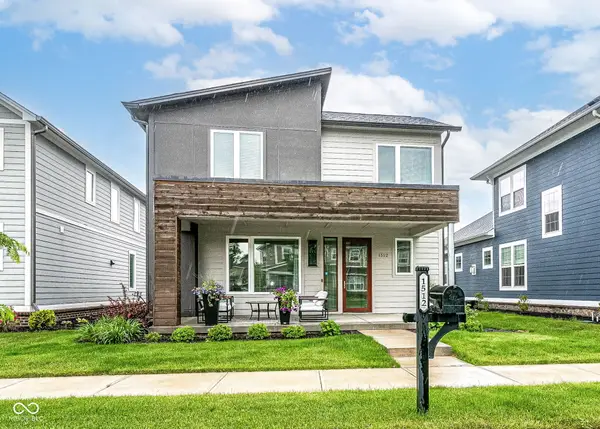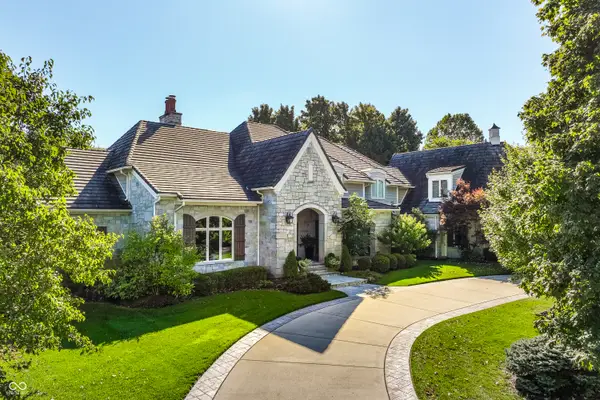14226 Frostburg Drive, Carmel, IN 46033
Local realty services provided by:Better Homes and Gardens Real Estate Gold Key
14226 Frostburg Drive,Carmel, IN 46033
$365,000
- 3 Beds
- 4 Baths
- 2,364 sq. ft.
- Townhouse
- Active
Upcoming open houses
- Sat, Sep 2712:00 pm - 02:00 pm
- Sun, Sep 2812:00 pm - 02:00 pm
Listed by:shibu samuel
Office:forthright real estate
MLS#:22059998
Source:IN_MIBOR
Price summary
- Price:$365,000
- Price per sq. ft.:$154.4
About this home
Nestled in the charming rural area of Carmel, Indiana, this home presents a unique opportunity for refined residential living in great condition. This attractive property offers a harmonious blend of modern design and comfortable living spaces, perfect for creating lasting memories. This home offers spacious and modern living with 3 bedrooms, 1 Great room or bonus room with access to backyard and 3 Full Bath + 1 Half bath providing ample space for relaxation and entertaining. The heart of this townhouse resides in its thoughtfully designed kitchen, complete with shaker cabinets, Quartz countertops, and a stylish backsplash, providing an ideal space for culinary exploration and entertainment. The large kitchen island offers ample space for meal preparation and casual dining. The bathroom is designed with relaxation and rejuvenation in mind, creating a spa-like experience within the comforts of home. The double vanity offers convenience and ample space for personal care. The primary bedroom provides a serene retreat, featuring a tray ceiling that adds architectural interest and a sense of spaciousness to the room. A walk-in closet provides generous storage space, ensuring an organized and clutter-free environment. This townhouse offers an open floor plan, perfectly suited for entertaining and everyday living, along with the convenience of a dedicated laundry room. Enjoy outdoor living with both a patio and a balcony, ideal for relaxation and enjoying the surrounding residential area. Residents also have access to a refreshing neighborhood pool, perfect for those warm summer days, playground, basketball courts & Walking trails. Lawncare and snow removal are included with HOA. This exceptionally located home in Carmel is known for its vibrant downtown area and close proximity to shops, dining, park and highly-rated school district with 2,364 square feet, this three-story townhouse, built in 2019, is more than just a residence; it's a lifestyle waiting to be embr
Contact an agent
Home facts
- Year built:2019
- Listing ID #:22059998
- Added:23 day(s) ago
- Updated:September 25, 2025 at 01:28 PM
Rooms and interior
- Bedrooms:3
- Total bathrooms:4
- Full bathrooms:3
- Half bathrooms:1
- Living area:2,364 sq. ft.
Heating and cooling
- Cooling:Central Electric
Structure and exterior
- Year built:2019
- Building area:2,364 sq. ft.
- Lot area:0.04 Acres
Schools
- Middle school:Clay Middle School
- Elementary school:Prairie Trace Elementary School
Utilities
- Water:Public Water
Finances and disclosures
- Price:$365,000
- Price per sq. ft.:$154.4
New listings near 14226 Frostburg Drive
- Open Sun, 12 to 2pmNew
 $699,900Active4 beds 3 baths3,885 sq. ft.
$699,900Active4 beds 3 baths3,885 sq. ft.12999 Abraham Run, Carmel, IN 46033
MLS# 22064260Listed by: RE/MAX COMPLETE - Open Sat, 11am to 1pmNew
 $380,000Active3 beds 2 baths1,495 sq. ft.
$380,000Active3 beds 2 baths1,495 sq. ft.46 Granite Court, Carmel, IN 46032
MLS# 22058421Listed by: CENTURY 21 SCHEETZ - New
 $2,100,000Active6 beds 5 baths8,124 sq. ft.
$2,100,000Active6 beds 5 baths8,124 sq. ft.1887 Hourglass Drive, Carmel, IN 46032
MLS# 22061597Listed by: EXP REALTY, LLC - New
 $625,000Active3 beds 3 baths1,979 sq. ft.
$625,000Active3 beds 3 baths1,979 sq. ft.1512 Evenstar Boulevard, Carmel, IN 46280
MLS# 22064529Listed by: KELLER WILLIAMS INDY METRO NE - Open Sat, 11am to 1pmNew
 $429,900Active4 beds 3 baths1,656 sq. ft.
$429,900Active4 beds 3 baths1,656 sq. ft.428 Jenny Lane, Carmel, IN 46032
MLS# 22064245Listed by: CARPENTER, REALTORS - Open Fri, 5 to 7pmNew
 $920,000Active6 beds 5 baths6,115 sq. ft.
$920,000Active6 beds 5 baths6,115 sq. ft.13802 Four Seasons Way, Carmel, IN 46074
MLS# 22062676Listed by: F.C. TUCKER COMPANY - New
 $798,777Active5 beds 4 baths4,264 sq. ft.
$798,777Active5 beds 4 baths4,264 sq. ft.11922 Charles Eric Way, Noblesville, IN 46060
MLS# 22064524Listed by: WEEKLEY HOMES REALTY COMPANY - New
 $374,900Active3 beds 3 baths2,224 sq. ft.
$374,900Active3 beds 3 baths2,224 sq. ft.57 Monon Lane, Carmel, IN 46032
MLS# 22064412Listed by: F.C. TUCKER COMPANY - New
 $599,900Active4 beds 3 baths3,332 sq. ft.
$599,900Active4 beds 3 baths3,332 sq. ft.9620 Bramblewood Way, Carmel, IN 46032
MLS# 22064377Listed by: F.C. TUCKER COMPANY - New
 $3,295,000Active5 beds 9 baths10,542 sq. ft.
$3,295,000Active5 beds 9 baths10,542 sq. ft.10755 Towne Road, Carmel, IN 46032
MLS# 22063196Listed by: F.C. TUCKER COMPANY
