14304 Woodfield Drive S, Carmel, IN 46033
Local realty services provided by:Better Homes and Gardens Real Estate Gold Key
14304 Woodfield Drive S,Carmel, IN 46033
$732,000
- 5 Beds
- 4 Baths
- 4,966 sq. ft.
- Single family
- Pending
Listed by: ashley howard
Office: f.c. tucker company
MLS#:22049237
Source:IN_MIBOR
Price summary
- Price:$732,000
- Price per sq. ft.:$147.4
About this home
Motivated seller-competitively priced 5-bedroom, 3.5-bath home in East Carmel's Avian Glen/Woodfield is ready for your personal touches. Enjoy exceptional privacy on a wooded half-acre corner lot with plenty of updates throughout the spacious floor plan. The bright two-story foyer opens to both a sitting room and formal dining area, while a front office with a custom closet can easily serve as a 6th bedroom. Great room with a gas fireplace and custom built-ins flows to an updated kitchen with granite counters, linen-white cabinetry, and large island w/gas cooktop. An all-season sunroom provides scenic views of the backyard. Primary suite features 2 oversized walk-in closets and spa-like bath with jetted tub, tiled shower & dual vanities. Four additional bedrooms and 2 full baths-including Jack-and-Jill-offer family flexibility. Finished basement provides flex & rec rooms plus extra laundry hookups, ideal for multigenerational living or entertainment. Updates: 2025-kitchen cabinets & LVP flooring; 2022-roof; 2021-water heater & softener; 2020-foundation push piers.
Contact an agent
Home facts
- Year built:1996
- Listing ID #:22049237
- Added:168 day(s) ago
- Updated:January 03, 2026 at 08:37 AM
Rooms and interior
- Bedrooms:5
- Total bathrooms:4
- Full bathrooms:3
- Half bathrooms:1
- Living area:4,966 sq. ft.
Heating and cooling
- Cooling:Central Electric
- Heating:Forced Air
Structure and exterior
- Year built:1996
- Building area:4,966 sq. ft.
- Lot area:0.57 Acres
Schools
- High school:Carmel High School
Utilities
- Water:Public Water
Finances and disclosures
- Price:$732,000
- Price per sq. ft.:$147.4
New listings near 14304 Woodfield Drive S
- New
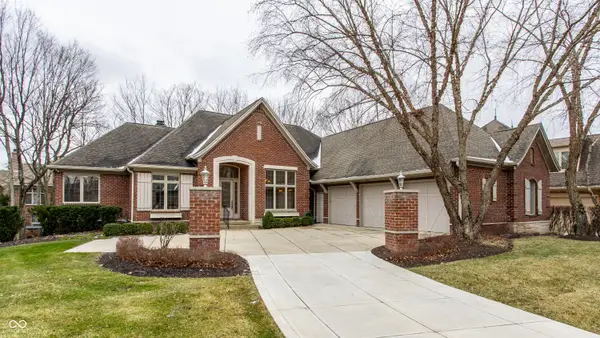 $1,300,000Active5 beds 5 baths5,833 sq. ft.
$1,300,000Active5 beds 5 baths5,833 sq. ft.351 Sanner Court, Carmel, IN 46290
MLS# 22078291Listed by: F.C. TUCKER COMPANY - New
 $1,195,000Active6 beds 5 baths6,276 sq. ft.
$1,195,000Active6 beds 5 baths6,276 sq. ft.14486 Stephanie Street, Carmel, IN 46033
MLS# 22076139Listed by: CENTURY 21 SCHEETZ - Open Sun, 2 to 4pmNew
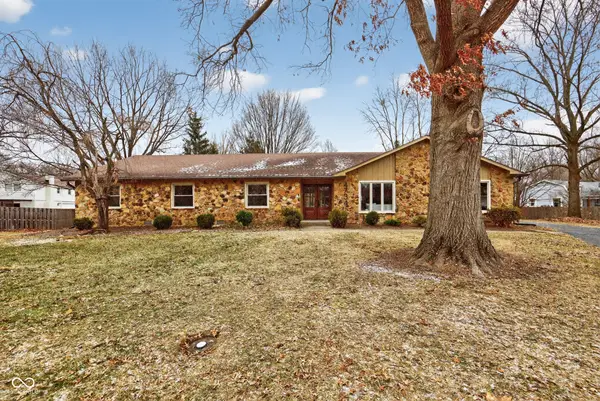 $615,000Active4 beds 3 baths2,887 sq. ft.
$615,000Active4 beds 3 baths2,887 sq. ft.4734 Buckingham Court, Carmel, IN 46033
MLS# 22078115Listed by: UNITED REAL ESTATE INDPLS - Open Sun, 1 to 3pmNew
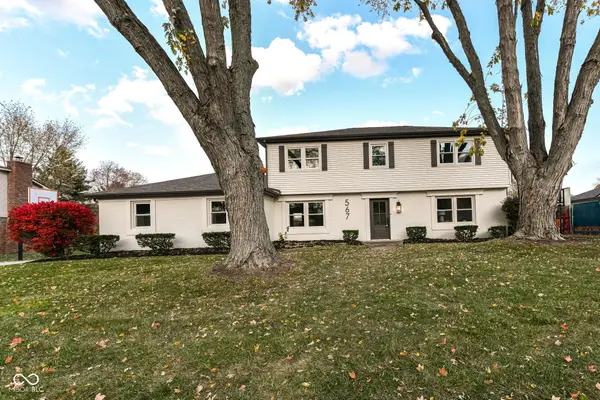 $540,000Active4 beds 3 baths2,938 sq. ft.
$540,000Active4 beds 3 baths2,938 sq. ft.567 Hawthorne Drive, Carmel, IN 46033
MLS# 22078224Listed by: UNITED REAL ESTATE INDPLS - New
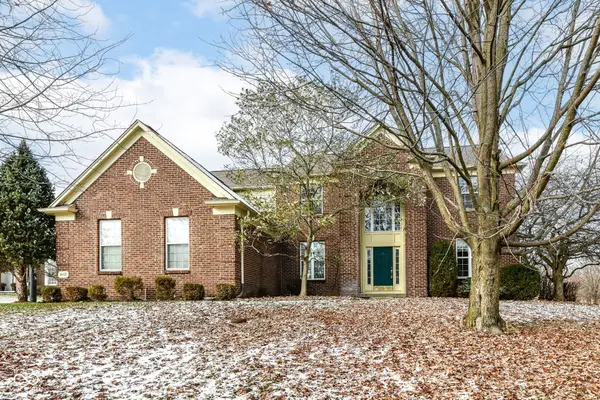 $609,900Active4 beds 3 baths3,516 sq. ft.
$609,900Active4 beds 3 baths3,516 sq. ft.1442 Polo Chase Court, Carmel, IN 46032
MLS# 22078244Listed by: WITTE REALTY GROUP LLC - New
 $549,000Active3 beds 3 baths3,112 sq. ft.
$549,000Active3 beds 3 baths3,112 sq. ft.10712 Downing Street, Carmel, IN 46033
MLS# 22077724Listed by: BARNES PROPERTY MANAGEMENT LLC - New
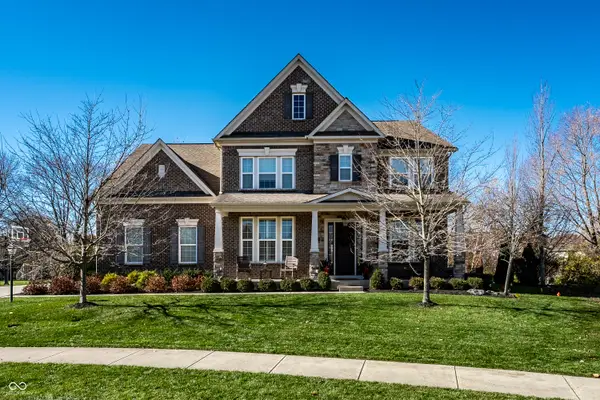 $1,099,000Active5 beds 4 baths5,356 sq. ft.
$1,099,000Active5 beds 4 baths5,356 sq. ft.3800 Abney Point Drive, Zionsville, IN 46077
MLS# 22077937Listed by: F.C. TUCKER COMPANY - New
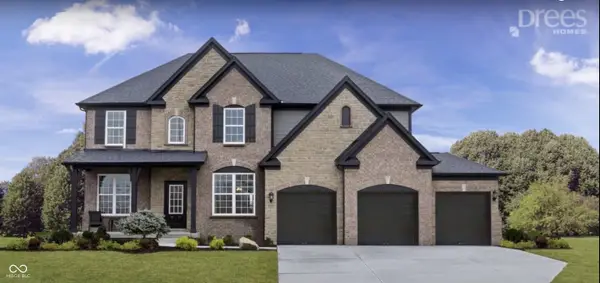 $836,000Active4 beds 4 baths2,932 sq. ft.
$836,000Active4 beds 4 baths2,932 sq. ft.1452 E Greyhound Pass, Carmel, IN 46032
MLS# 22077896Listed by: CENTURY 21 SCHEETZ - Open Sat, 12 to 2pmNew
 $439,900Active2 beds 2 baths1,685 sq. ft.
$439,900Active2 beds 2 baths1,685 sq. ft.14221 James Dean Drive, Carmel, IN 46033
MLS# 22076800Listed by: F.C. TUCKER COMPANY - Open Sat, 11am to 1pmNew
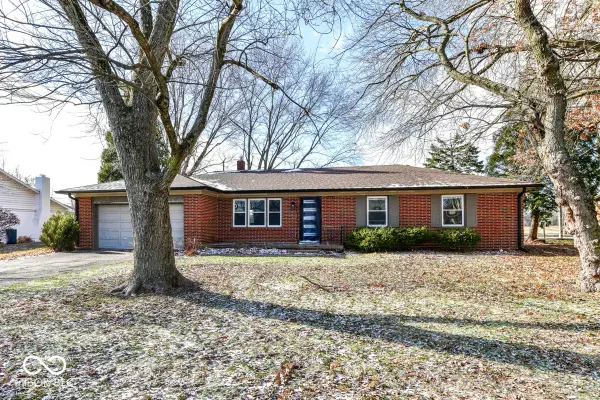 $400,000Active3 beds 3 baths1,576 sq. ft.
$400,000Active3 beds 3 baths1,576 sq. ft.10640 Penn Drive, Indianapolis, IN 46280
MLS# 22077605Listed by: KELLER WILLIAMS INDY METRO NE
