14850 Legacy Oaks Drive, Carmel, IN 46032
Local realty services provided by:Better Homes and Gardens Real Estate Gold Key
14850 Legacy Oaks Drive,Carmel, IN 46032
$795,000
- 3 Beds
- 3 Baths
- 6,109 sq. ft.
- Single family
- Active
Listed by: kristie smith, tracey o'brien
Office: indy homes
MLS#:22058004
Source:IN_MIBOR
Price summary
- Price:$795,000
- Price per sq. ft.:$130.14
About this home
LIKE NEW CONSTRUCTION W/OUT THE WAIT! THIS ONE HAS IT ALL! 3-4 BEDRM HOME W/ OVER 6,000 SQ.FT. W/ AMAZING BACKYARD W/ PERGOLA AND PATIO SEATING AREAS & PRIVACY CURTAINS! COVETED FLOORPLAN W/ MAIN FLOOR MASTER & 2-3 UPPER BEDROOMS (BONUS ROOM EASILY COVERTS TO 4TH BEDRM). OVERSIZED OFFICE & PRIMARY SUITE BOTH LOCATED CONVENIENTLY ON MAIN FLOOR. PRIMARY BATH HAS ALL SPA LIKE FEATURES INCLUDING WALK IN SHOWER AND STORAGE GALORE! GREAT ROOM HAS COZY FIREPLACE AND OPENS TO SUNROOM, WHICH ALLOWS FOR SO MUCH NATURAL LIGHT! THERE IS A DROP ZONE OFF GARAGE, PERFECT FOR KEEPING LIFE ORGANIZED! UPSTAIRS YOU'LL FIND A LARGE BONUS ROOM THAT COULD BE EASILY CONVERTED TO 4TH BEDROOM. ALL ROOMS UPSTAIRS ARE VERY SPACIOUS! BASEMENT IS PLUMBED FOR BATH AND HAS THEATER SURROUND BUILT IN! EV CAR CHARGE READY IN GARAGE. TANKLESS WATER HEATER, IRRIGATION SYSTEM! CONVENIENT LOCATION- CARMEL ADDRESS BUT WESTFIELD-WASH SCHOOLS - CLOSE TO THE MONON, CLAY TERRACE, HIGHWAYS! THIS ONE HAS IT ALL! OPEN HOUSE THURSDAY 8/21 FROM 4:00PM-6:00PM
Contact an agent
Home facts
- Year built:2022
- Listing ID #:22058004
- Added:139 day(s) ago
- Updated:January 07, 2026 at 04:40 PM
Rooms and interior
- Bedrooms:3
- Total bathrooms:3
- Full bathrooms:2
- Half bathrooms:1
- Living area:6,109 sq. ft.
Heating and cooling
- Cooling:Central Electric
- Heating:Forced Air
Structure and exterior
- Year built:2022
- Building area:6,109 sq. ft.
- Lot area:0.31 Acres
Schools
- High school:Westfield High School
- Elementary school:Shamrock Springs Elementary School
Utilities
- Water:Public Water
Finances and disclosures
- Price:$795,000
- Price per sq. ft.:$130.14
New listings near 14850 Legacy Oaks Drive
- New
 $695,000Active5 beds 4 baths3,281 sq. ft.
$695,000Active5 beds 4 baths3,281 sq. ft.14116 Knightstown Way, Carmel, IN 46033
MLS# 22078255Listed by: BERKSHIRE HATHAWAY HOME 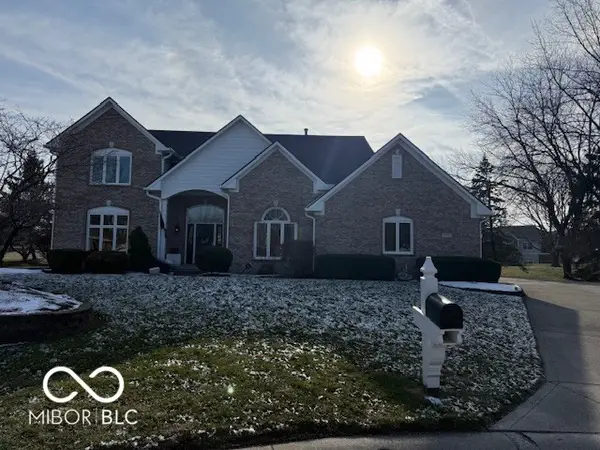 $600,000Pending4 beds 3 baths3,299 sq. ft.
$600,000Pending4 beds 3 baths3,299 sq. ft.14901 Pacer Court, Carmel, IN 46032
MLS# 22078510Listed by: CENTURY 21 SCHEETZ- New
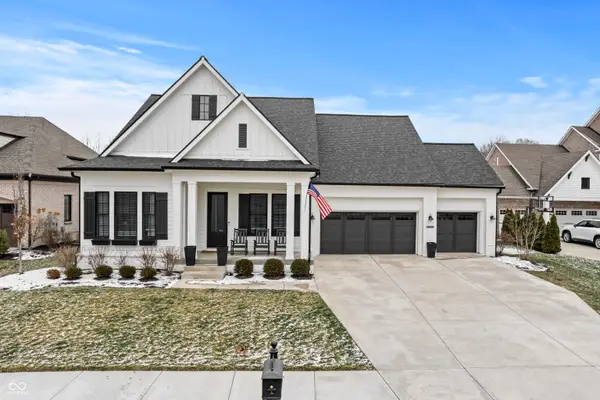 $1,495,000Active4 beds 4 baths4,668 sq. ft.
$1,495,000Active4 beds 4 baths4,668 sq. ft.12159 Silvara Court, Carmel, IN 46032
MLS# 22078364Listed by: CARPENTER, REALTORS - New
 $949,900Active4 beds 4 baths4,767 sq. ft.
$949,900Active4 beds 4 baths4,767 sq. ft.11730 Windpointe Pass, Carmel, IN 46033
MLS# 22078551Listed by: KELLER WILLIAMS INDPLS METRO N - New
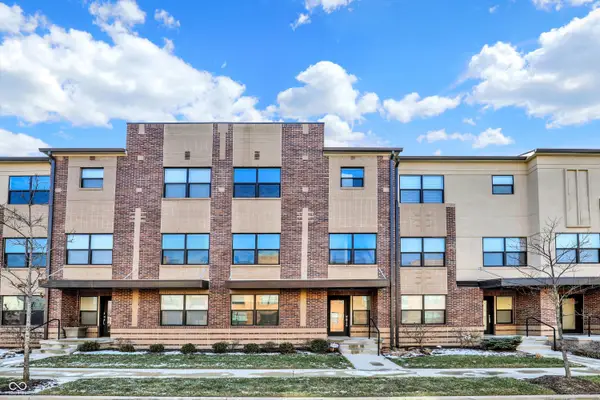 $369,000Active2 beds 3 baths1,731 sq. ft.
$369,000Active2 beds 3 baths1,731 sq. ft.2577 Filson Street, Carmel, IN 46032
MLS# 22078675Listed by: BERKSHIRE HATHAWAY HOME - New
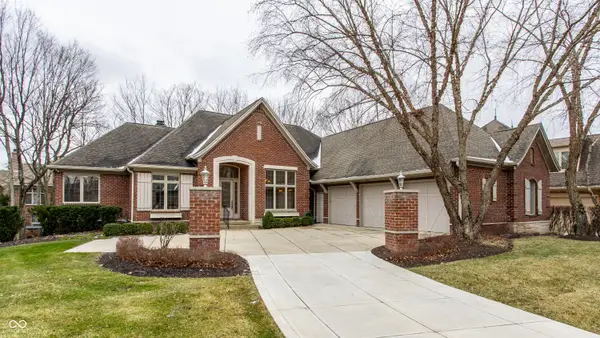 $1,300,000Active5 beds 5 baths5,833 sq. ft.
$1,300,000Active5 beds 5 baths5,833 sq. ft.351 Sanner Court, Carmel, IN 46290
MLS# 22078291Listed by: F.C. TUCKER COMPANY - New
 $1,195,000Active6 beds 5 baths6,276 sq. ft.
$1,195,000Active6 beds 5 baths6,276 sq. ft.14486 Stephanie Street, Carmel, IN 46033
MLS# 22076139Listed by: CENTURY 21 SCHEETZ - New
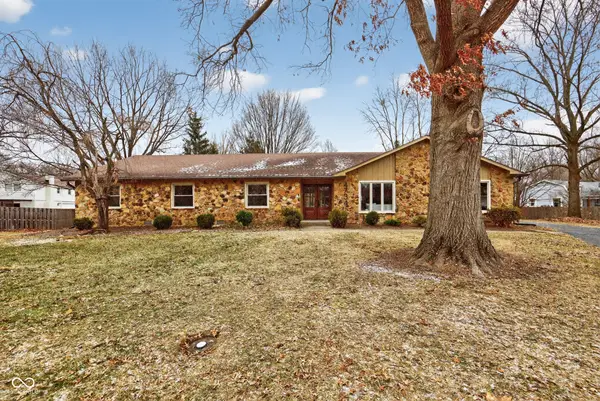 $615,000Active4 beds 3 baths2,887 sq. ft.
$615,000Active4 beds 3 baths2,887 sq. ft.4734 Buckingham Court, Carmel, IN 46033
MLS# 22078115Listed by: UNITED REAL ESTATE INDPLS - New
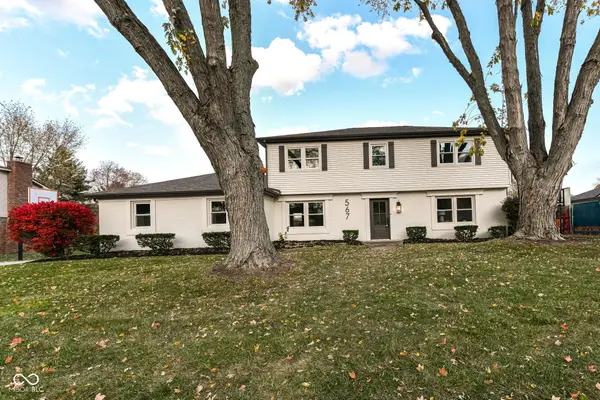 $540,000Active4 beds 3 baths2,938 sq. ft.
$540,000Active4 beds 3 baths2,938 sq. ft.567 Hawthorne Drive, Carmel, IN 46033
MLS# 22078224Listed by: UNITED REAL ESTATE INDPLS - New
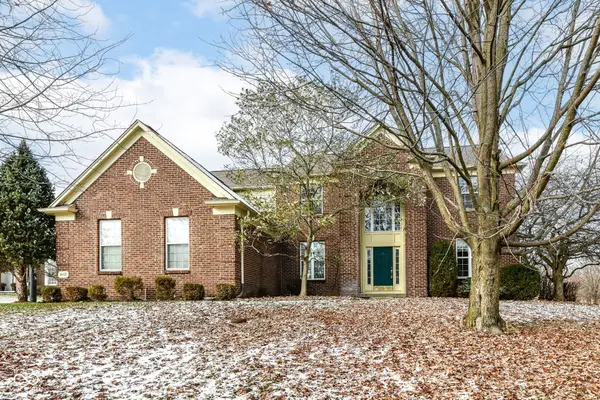 $609,900Active4 beds 3 baths3,516 sq. ft.
$609,900Active4 beds 3 baths3,516 sq. ft.1442 Polo Chase Court, Carmel, IN 46032
MLS# 22078244Listed by: WITTE REALTY GROUP LLC
