14980 Oak Hollow Lane E, Carmel, IN 46033
Local realty services provided by:Better Homes and Gardens Real Estate Gold Key
14980 Oak Hollow Lane E,Carmel, IN 46033
$970,000
- 4 Beds
- 5 Baths
- 3,447 sq. ft.
- Single family
- Active
Listed by:deborah newman
Office:berkshire hathaway home
MLS#:22062248
Source:IN_MIBOR
Price summary
- Price:$970,000
- Price per sq. ft.:$266.12
About this home
Built in '22, this beautifully designed home offers modern living with thoughtful upgrades throughout. The spacious main level features an open-concept layout w hardwood floors and crown molding throughout. The great room, anchored by a cozy gas fireplace, seamlessly flows into the gourmet kitchen and dining area. The chef's kitchen boasts quartz counters, SS appliances, a large island, wet bar and generous walk-in pantry. Enjoy the convenience of a main fl primary suite with a custom walk-in closet designed by California Closets, and a luxurious ensuite bath. A second main-level BR and full bath are perfect for guests or home office. The light-filled sunroom overlooks a beautifully landscaped brick paver patio, gas grill, gas fire pit and pergola - ideal for entertaining or relaxing outdoors. The finished lower level offers two additional BR's, each with their own full bath, plus a spacious rec/family room w a second wet bar, wine fridge and ample storage. A hallway closet can easily be converted to accommodate a 2nd washer/dryer, perfect of multi-generational living or long term guests. Additional highlights include: Whole-home surround sound, including garage and rear patio; 3-car finished garage w quartz-coated floors and service door to patio; This home combines elegance, functionality & comfort in every detail. No Homestead exemption filed. Taxes reduced by 50% when filed. $1000 Master Dues billed annually, $315 Social Dues & $35 Food & Beverage minimum billed monthly.
Contact an agent
Home facts
- Year built:2022
- Listing ID #:22062248
- Added:45 day(s) ago
- Updated:October 28, 2025 at 11:28 AM
Rooms and interior
- Bedrooms:4
- Total bathrooms:5
- Full bathrooms:4
- Half bathrooms:1
- Living area:3,447 sq. ft.
Heating and cooling
- Cooling:Central Electric, High Efficiency (SEER 16 +)
Structure and exterior
- Year built:2022
- Building area:3,447 sq. ft.
- Lot area:0.21 Acres
Schools
- High school:Westfield High School
- Middle school:Westfield Middle School
Utilities
- Water:Public Water
Finances and disclosures
- Price:$970,000
- Price per sq. ft.:$266.12
New listings near 14980 Oak Hollow Lane E
- New
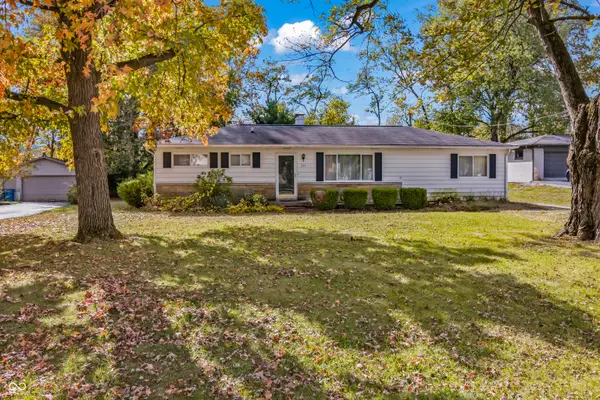 $350,000Active4 beds 2 baths1,296 sq. ft.
$350,000Active4 beds 2 baths1,296 sq. ft.325 Shoshone Drive, Carmel, IN 46032
MLS# 22070505Listed by: CANULL GROUP LLC - New
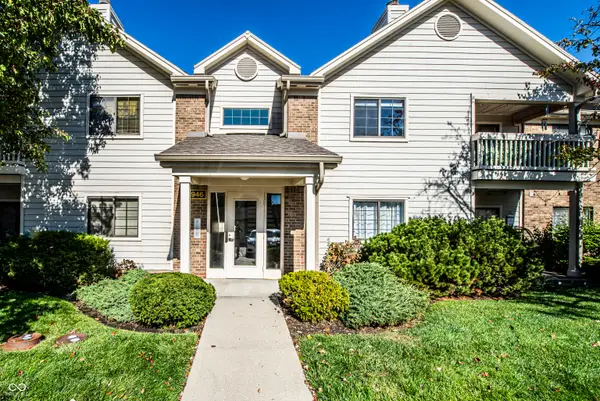 $265,000Active2 beds 2 baths1,072 sq. ft.
$265,000Active2 beds 2 baths1,072 sq. ft.946 Lenox Lane #104, Carmel, IN 46032
MLS# 22070444Listed by: KELLER WILLIAMS INDY METRO S - New
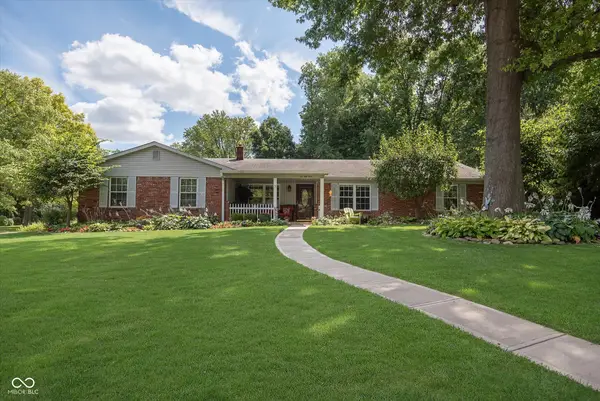 $600,000Active3 beds 4 baths2,818 sq. ft.
$600,000Active3 beds 4 baths2,818 sq. ft.253 Brierley Way, Carmel, IN 46032
MLS# 22068246Listed by: CENTURY 21 SCHEETZ - New
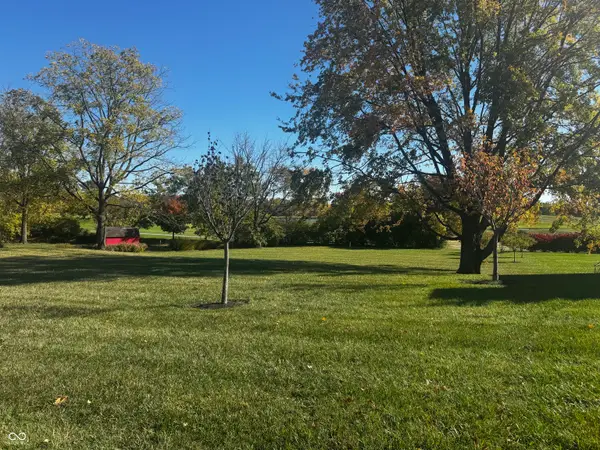 $1,000,000Active0.77 Acres
$1,000,000Active0.77 Acres10837 Thunderbird Drive, Carmel, IN 46032
MLS# 22070255Listed by: EXP REALTY, LLC 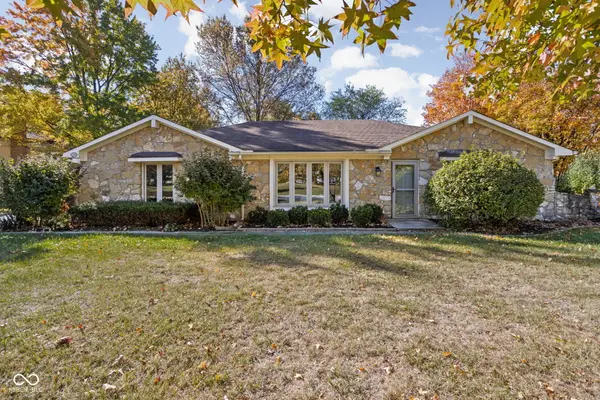 $394,900Pending3 beds 2 baths1,498 sq. ft.
$394,900Pending3 beds 2 baths1,498 sq. ft.13988 Adios Pass, Carmel, IN 46032
MLS# 22070079Listed by: CIRCLE REAL ESTATE- New
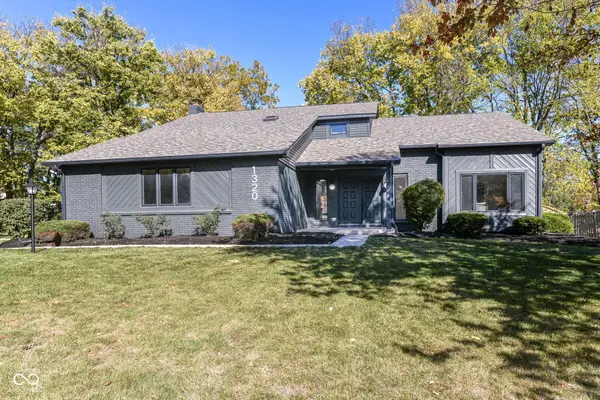 $599,900Active4 beds 3 baths3,322 sq. ft.
$599,900Active4 beds 3 baths3,322 sq. ft.1320 Goldfinch Drive, Carmel, IN 46032
MLS# 22069998Listed by: UNITED REAL ESTATE INDPLS - New
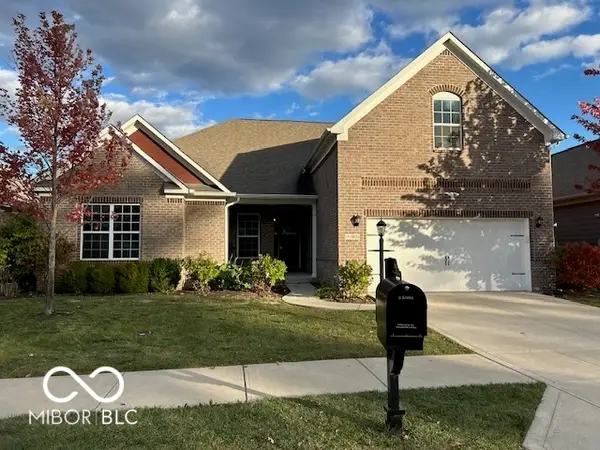 $759,900Active4 beds 4 baths4,644 sq. ft.
$759,900Active4 beds 4 baths4,644 sq. ft.10135 Solace Lane, Carmel, IN 46280
MLS# 22070165Listed by: PARADIGM REALTY SOLUTIONS - New
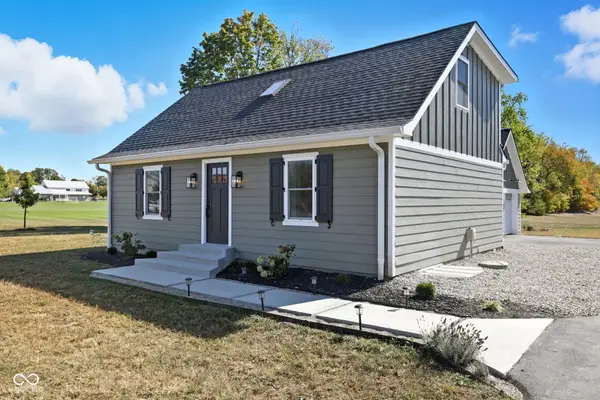 $599,500Active4 beds 3 baths2,110 sq. ft.
$599,500Active4 beds 3 baths2,110 sq. ft.4991 E Main Street, Carmel, IN 46033
MLS# 22069650Listed by: HOOSIER, REALTORS - New
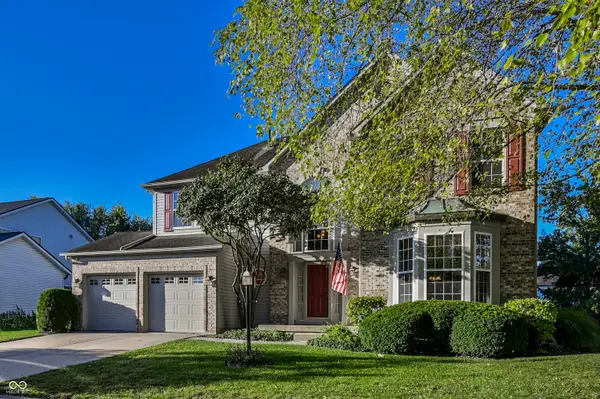 $499,900Active4 beds 3 baths3,645 sq. ft.
$499,900Active4 beds 3 baths3,645 sq. ft.5305 Breakers Way, Carmel, IN 46033
MLS# 22066490Listed by: F.C. TUCKER COMPANY - New
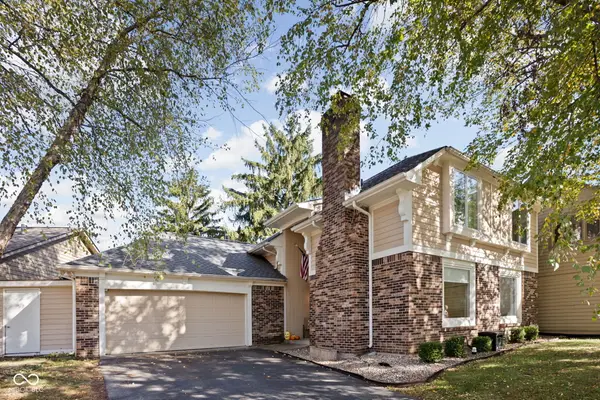 $384,900Active4 beds 3 baths1,888 sq. ft.
$384,900Active4 beds 3 baths1,888 sq. ft.4664 Lambeth, Carmel, IN 46033
MLS# 22069342Listed by: @PROPERTIES
