15003 Oak Hollow Lane W, Carmel, IN 46033
Local realty services provided by:Better Homes and Gardens Real Estate Gold Key
15003 Oak Hollow Lane W,Carmel, IN 46033
$1,050,000
- 4 Beds
- 5 Baths
- 4,449 sq. ft.
- Single family
- Pending
Listed by: justin steill
Office: berkshire hathaway home
MLS#:22062562
Source:IN_MIBOR
Price summary
- Price:$1,050,000
- Price per sq. ft.:$219.48
About this home
Luxury living meets everyday comfort in this move-in ready Bridgewater home, complete with its own private outdoor retreat. From the inviting front porch, step inside to an open-concept main floor with hardwood floors flowing seamlessly throughout and sightlines straight to the covered lanai with automatic screens. A front office provides privacy for work or study, while the gourmet kitchen impresses with stainless steel appliances, a large island, and ceiling-height cabinetry. The dining area bridges the kitchen and family room, where a cozy fireplace and expansive windows frame views of the lanai. The main-level owner's suite offers a spa-like bathroom with dual vanities, a walk-in tile shower, and a spacious walk-in closet with direct access to the laundry room. Upstairs, find two guest bedrooms and a generously sized loft. The finished lower level is designed for entertaining with an expansive rec room pre-plumbed for a wet bar, along with a fourth bedroom, full bathroom, and two large storage spaces. Out back, unwind in your personal retreat featuring a hot tub and a large patio with multiple spaces for dining, lounging, and entertaining. A three-car rear-load garage completes this exceptional property.
Contact an agent
Home facts
- Year built:2020
- Listing ID #:22062562
- Added:96 day(s) ago
- Updated:December 17, 2025 at 10:28 PM
Rooms and interior
- Bedrooms:4
- Total bathrooms:5
- Full bathrooms:4
- Half bathrooms:1
- Living area:4,449 sq. ft.
Heating and cooling
- Cooling:Central Electric
- Heating:Forced Air
Structure and exterior
- Year built:2020
- Building area:4,449 sq. ft.
- Lot area:0.19 Acres
Schools
- High school:Westfield High School
- Middle school:Westfield Middle School
Utilities
- Water:Public Water
Finances and disclosures
- Price:$1,050,000
- Price per sq. ft.:$219.48
New listings near 15003 Oak Hollow Lane W
- New
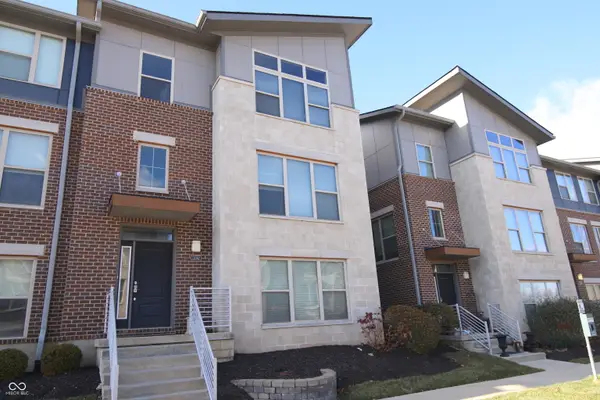 $395,000Active3 beds 4 baths2,385 sq. ft.
$395,000Active3 beds 4 baths2,385 sq. ft.13062 Grand Vue Drive, Carmel, IN 46032
MLS# 22075144Listed by: KINCAID REALTORS, LLC - New
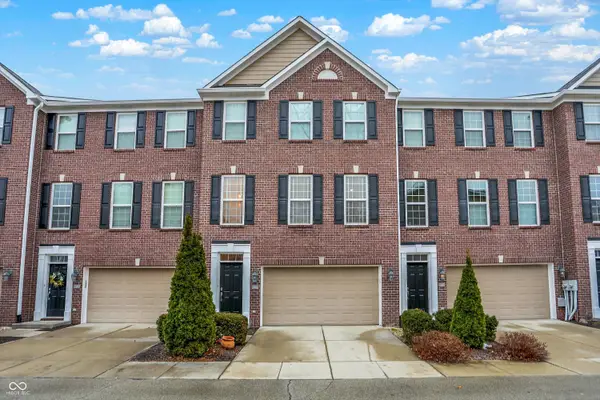 $450,000Active3 beds 4 baths2,500 sq. ft.
$450,000Active3 beds 4 baths2,500 sq. ft.992 Bard Lane, Carmel, IN 46032
MLS# 22075774Listed by: CENTURY 21 SCHEETZ - New
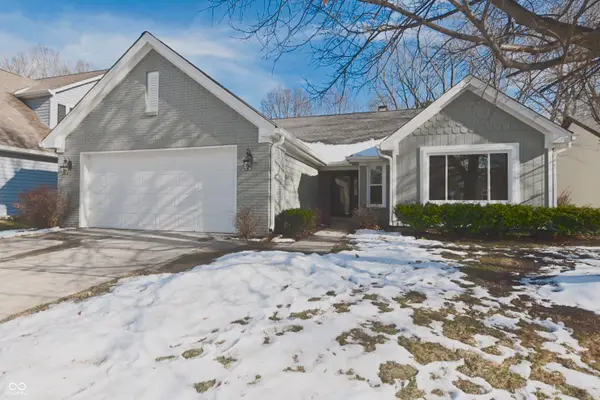 $459,900Active3 beds 2 baths1,885 sq. ft.
$459,900Active3 beds 2 baths1,885 sq. ft.9939 Estep Drive, Carmel, IN 46280
MLS# 22077149Listed by: DURHAM REALTY, LLC - New
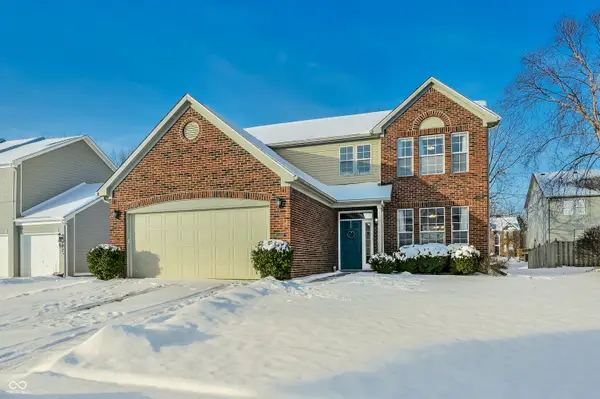 $390,000Active3 beds 3 baths1,840 sq. ft.
$390,000Active3 beds 3 baths1,840 sq. ft.9668 Troon Court, Carmel, IN 46032
MLS# 22077049Listed by: F.C. TUCKER COMPANY - Open Fri, 5 to 7pmNew
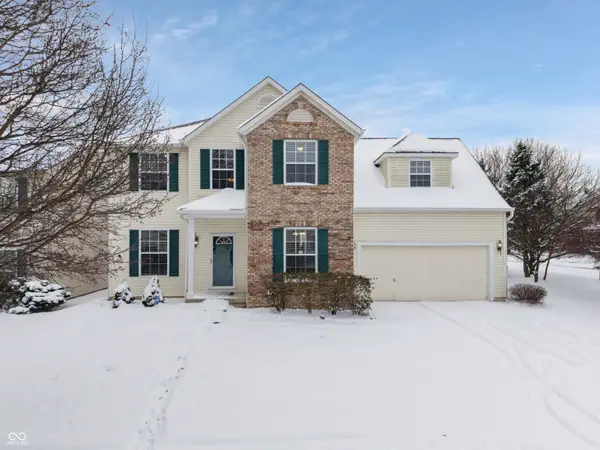 $450,000Active4 beds 3 baths3,347 sq. ft.
$450,000Active4 beds 3 baths3,347 sq. ft.1377 Midway Court, Carmel, IN 46032
MLS# 22073776Listed by: MIKE THOMAS ASSOCIATES - Open Sun, 12 to 2pmNew
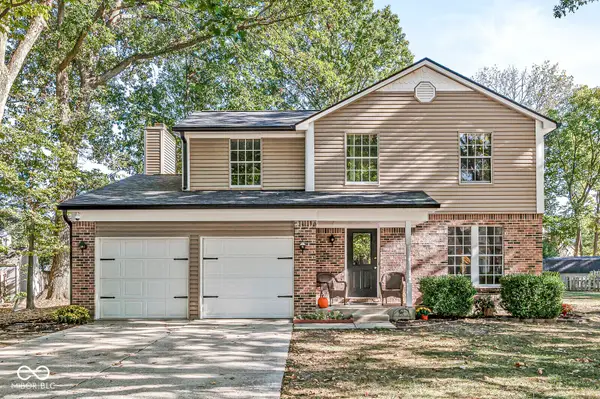 $397,500Active4 beds 3 baths1,718 sq. ft.
$397,500Active4 beds 3 baths1,718 sq. ft.14815 Wheatfield Lane, Carmel, IN 46032
MLS# 22076805Listed by: EXP REALTY LLC - New
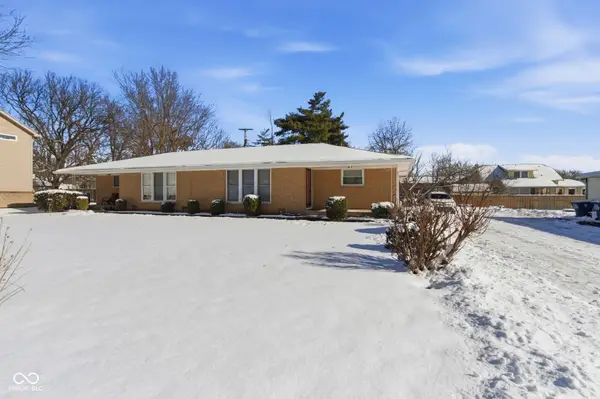 $425,000Active-- beds -- baths
$425,000Active-- beds -- baths10701 Broadway Street, Carmel, IN 46280
MLS# 22076444Listed by: KELLER WILLIAMS INDPLS METRO N - Open Sat, 12 to 2pmNew
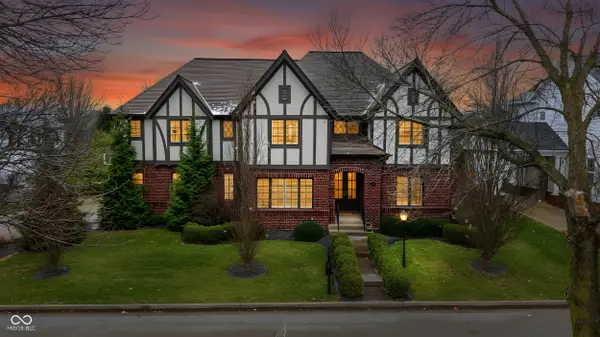 $1,200,000Active5 beds 5 baths4,565 sq. ft.
$1,200,000Active5 beds 5 baths4,565 sq. ft.1905 W Main Street, Carmel, IN 46032
MLS# 22076273Listed by: F.C. TUCKER COMPANY - Open Sat, 12 to 2pmNew
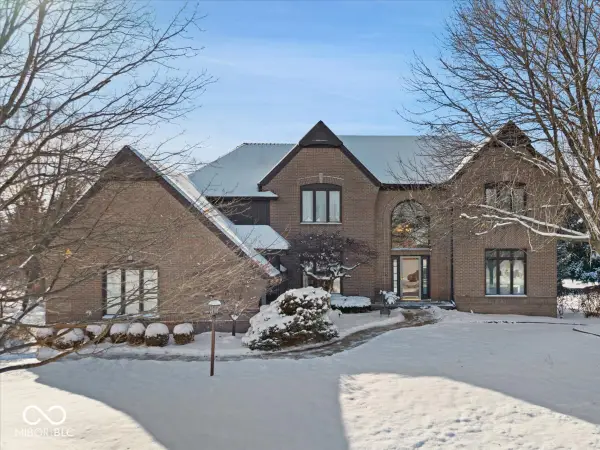 $950,000Active5 beds 5 baths5,536 sq. ft.
$950,000Active5 beds 5 baths5,536 sq. ft.3255 Smokey Ridge Way, Carmel, IN 46033
MLS# 22076711Listed by: COMPASS INDIANA, LLC - New
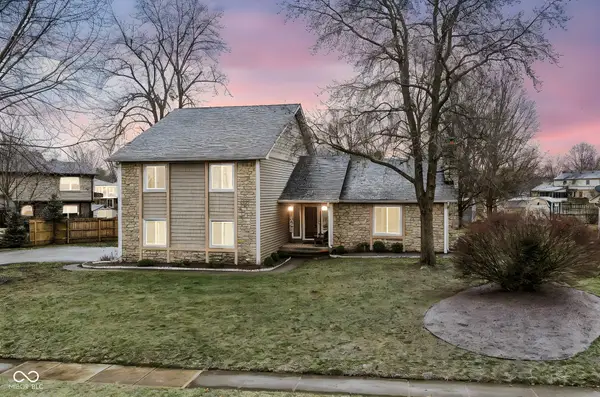 $549,999Active4 beds 3 baths2,768 sq. ft.
$549,999Active4 beds 3 baths2,768 sq. ft.13035 Wembly Road, Carmel, IN 46033
MLS# 22076616Listed by: F.C. TUCKER COMPANY
