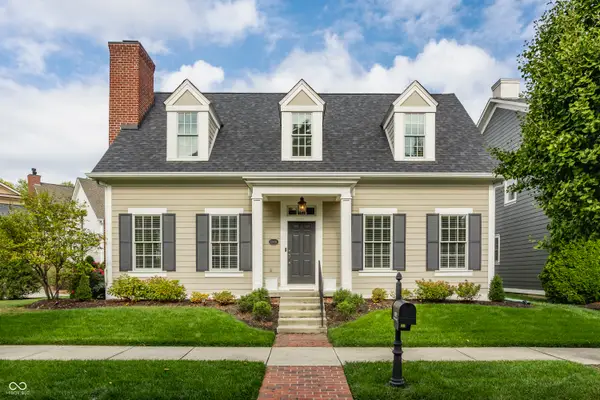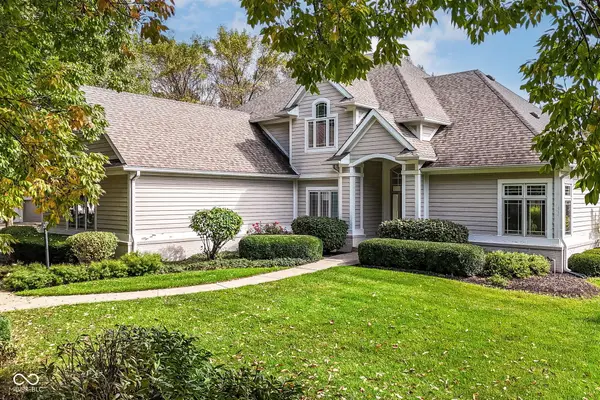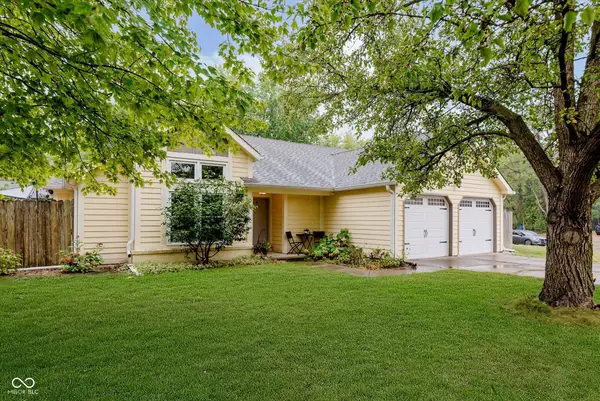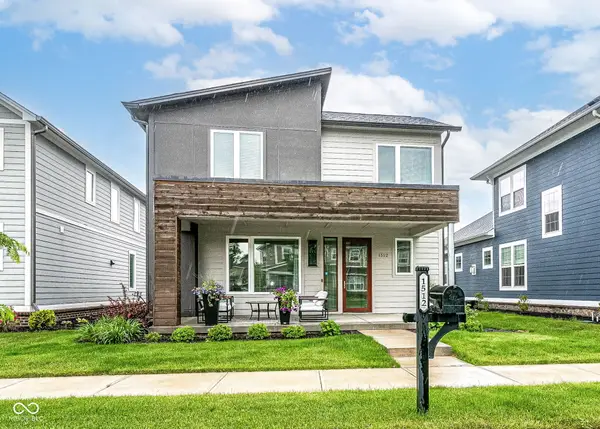15326 Mission Hills Drive, Carmel, IN 46033
Local realty services provided by:Better Homes and Gardens Real Estate Gold Key
15326 Mission Hills Drive,Carmel, IN 46033
$630,000
- 4 Beds
- 3 Baths
- 2,780 sq. ft.
- Single family
- Pending
Listed by:justin steill
Office:berkshire hathaway home
MLS#:22052355
Source:IN_MIBOR
Price summary
- Price:$630,000
- Price per sq. ft.:$226.62
About this home
Move-in ready home in the sought-after Bridgewater community, nestled on a beautiful tree-lined lot! Step into the open and inviting floor plan, where the formal dining room flows seamlessly into a great room with soaring cathedral ceilings, a cozy fireplace, and a wall of windows that flood the space with natural light. The eat-in kitchen is ideal for everyday living, featuring abundant cabinetry, a two-tiered breakfast bar, and stainless steel appliances. Just off the kitchen, the sunroom offers a peaceful retreat for reading or relaxing. The split bedroom layout includes two spacious guest bedrooms and a private owner's suite complete with double sinks, a tiled shower, jacuzzi tub, and a walk-in closet. Upstairs, you'll find a built-in planning center with a desk and an additional guest suite with its own full bath-perfect for visitors or a home office setup. Enjoy easy access to Bridgewater's premier amenities, and take advantage of nearby neighborhood parks and scenic walking trails-all just steps from your front door.
Contact an agent
Home facts
- Year built:2007
- Listing ID #:22052355
- Added:62 day(s) ago
- Updated:September 25, 2025 at 09:00 PM
Rooms and interior
- Bedrooms:4
- Total bathrooms:3
- Full bathrooms:3
- Living area:2,780 sq. ft.
Heating and cooling
- Cooling:Central Electric
- Heating:Forced Air
Structure and exterior
- Year built:2007
- Building area:2,780 sq. ft.
- Lot area:0.28 Acres
Schools
- High school:Westfield High School
- Middle school:Westfield Middle School
Utilities
- Water:Public Water
Finances and disclosures
- Price:$630,000
- Price per sq. ft.:$226.62
New listings near 15326 Mission Hills Drive
- New
 $400,000Active3 beds 4 baths1,980 sq. ft.
$400,000Active3 beds 4 baths1,980 sq. ft.14572 Elsmere Lane, Carmel, IN 46074
MLS# 22064971Listed by: PULTE REALTY OF INDIANA, LLC - New
 $835,000Active4 beds 4 baths4,435 sq. ft.
$835,000Active4 beds 4 baths4,435 sq. ft.3986 Chadwick Drive, Carmel, IN 46033
MLS# 22064445Listed by: EXP REALTY LLC - New
 $615,000Active3 beds 3 baths2,705 sq. ft.
$615,000Active3 beds 3 baths2,705 sq. ft.14503 Carlow Run, Carmel, IN 46074
MLS# 22064695Listed by: TRUEBLOOD REAL ESTATE - Open Sat, 1 to 3pmNew
 $649,990Active3 beds 3 baths2,525 sq. ft.
$649,990Active3 beds 3 baths2,525 sq. ft.12870 Tradd Street, Carmel, IN 46032
MLS# 22064871Listed by: EXP REALTY, LLC - Open Sun, 12 to 2pmNew
 $699,900Active4 beds 3 baths3,885 sq. ft.
$699,900Active4 beds 3 baths3,885 sq. ft.12999 Abraham Run, Carmel, IN 46033
MLS# 22064260Listed by: RE/MAX COMPLETE - Open Sat, 11am to 1pmNew
 $380,000Active3 beds 2 baths1,495 sq. ft.
$380,000Active3 beds 2 baths1,495 sq. ft.46 Granite Court, Carmel, IN 46032
MLS# 22058421Listed by: CENTURY 21 SCHEETZ - New
 $2,100,000Active6 beds 5 baths8,124 sq. ft.
$2,100,000Active6 beds 5 baths8,124 sq. ft.1887 Hourglass Drive, Carmel, IN 46032
MLS# 22061597Listed by: EXP REALTY, LLC - New
 $625,000Active3 beds 3 baths1,979 sq. ft.
$625,000Active3 beds 3 baths1,979 sq. ft.1512 Evenstar Boulevard, Carmel, IN 46280
MLS# 22064529Listed by: KELLER WILLIAMS INDY METRO NE - Open Sat, 11am to 1pmNew
 $429,900Active4 beds 3 baths1,656 sq. ft.
$429,900Active4 beds 3 baths1,656 sq. ft.428 Jenny Lane, Carmel, IN 46032
MLS# 22064245Listed by: CARPENTER, REALTORS - Open Fri, 5 to 7pmNew
 $920,000Active6 beds 5 baths6,115 sq. ft.
$920,000Active6 beds 5 baths6,115 sq. ft.13802 Four Seasons Way, Carmel, IN 46074
MLS# 22062676Listed by: F.C. TUCKER COMPANY
