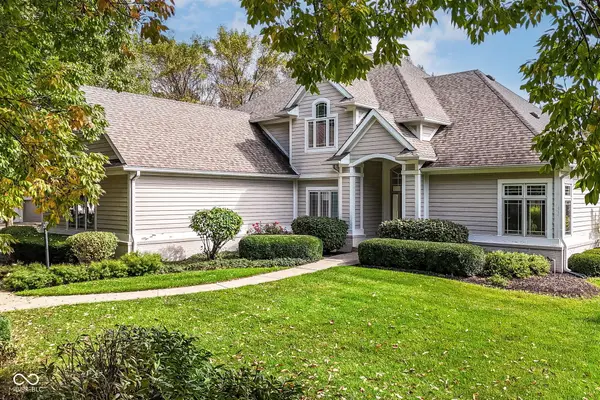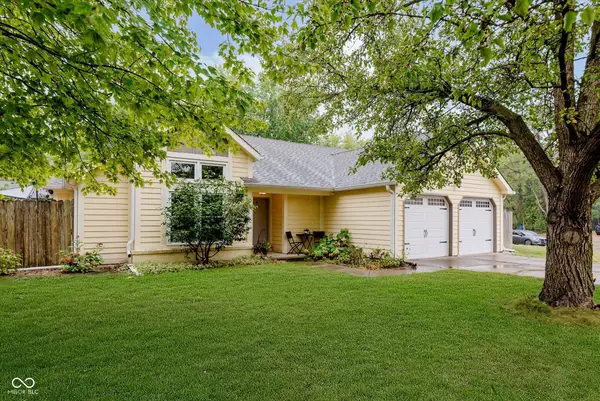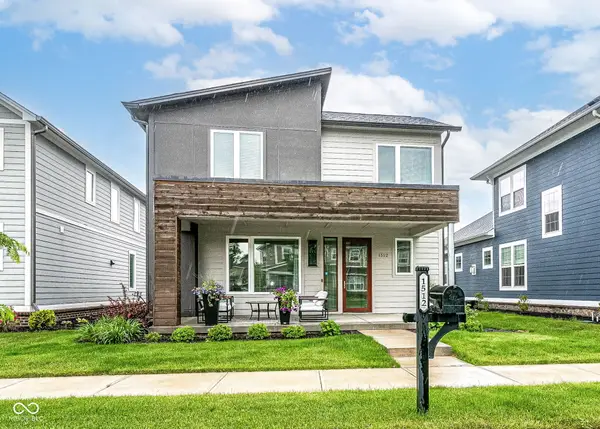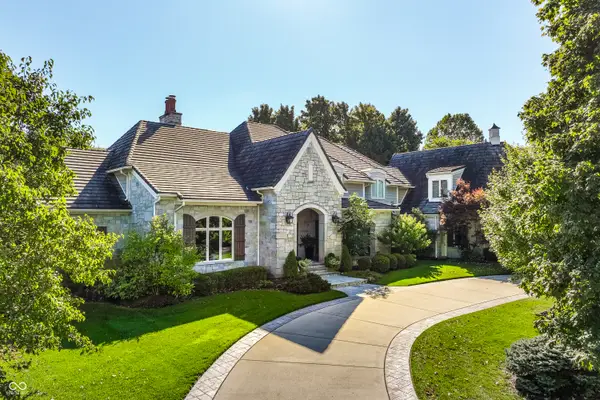1564 Jensen Drive, Carmel, IN 46032
Local realty services provided by:Better Homes and Gardens Real Estate Gold Key
Listed by:andrea kelly
Office:encore sotheby's international
MLS#:22061405
Source:IN_MIBOR
Price summary
- Price:$589,500
- Price per sq. ft.:$281.25
About this home
Exceptional west Carmel ranch home with sophisticated finishes and spacious rooms + open floor plan that are ideal for modern living. Tall ceilings, tons of windows, and seamless vinyl plank flooring throughout the home give a luxe light and bright feel to this efficient space. Gourmet kitchen has center island, stainless steel hood, white cabinetry, gorgeous quartz countertops and oversized pantry. The kitchen opens to the generous sized great room with fireplace. Owner's suite has vaulted ceilings and spa bath. There are two additional bedrooms and full bath. Enjoy the lanai - an extension of the home's living and entertaining area. Discover all this home's smart features, including the voice controlled blinds and lighting. The perfect location close to downtown Carmel, shopping, Village restaurants, and quick access to the hwy.
Contact an agent
Home facts
- Year built:2019
- Listing ID #:22061405
- Added:6 day(s) ago
- Updated:September 25, 2025 at 01:28 PM
Rooms and interior
- Bedrooms:3
- Total bathrooms:3
- Full bathrooms:2
- Half bathrooms:1
- Living area:2,096 sq. ft.
Heating and cooling
- Cooling:Central Electric
- Heating:Forced Air, High Efficiency (90%+ AFUE )
Structure and exterior
- Year built:2019
- Building area:2,096 sq. ft.
- Lot area:0.15 Acres
Schools
- Middle school:Creekside Middle School
Utilities
- Water:Public Water
Finances and disclosures
- Price:$589,500
- Price per sq. ft.:$281.25
New listings near 1564 Jensen Drive
- Open Sun, 12 to 2pmNew
 $699,900Active4 beds 3 baths3,885 sq. ft.
$699,900Active4 beds 3 baths3,885 sq. ft.12999 Abraham Run, Carmel, IN 46033
MLS# 22064260Listed by: RE/MAX COMPLETE - Open Sat, 11am to 1pmNew
 $380,000Active3 beds 2 baths1,495 sq. ft.
$380,000Active3 beds 2 baths1,495 sq. ft.46 Granite Court, Carmel, IN 46032
MLS# 22058421Listed by: CENTURY 21 SCHEETZ - New
 $2,100,000Active6 beds 5 baths8,124 sq. ft.
$2,100,000Active6 beds 5 baths8,124 sq. ft.1887 Hourglass Drive, Carmel, IN 46032
MLS# 22061597Listed by: EXP REALTY, LLC - New
 $625,000Active3 beds 3 baths1,979 sq. ft.
$625,000Active3 beds 3 baths1,979 sq. ft.1512 Evenstar Boulevard, Carmel, IN 46280
MLS# 22064529Listed by: KELLER WILLIAMS INDY METRO NE - Open Sat, 11am to 1pmNew
 $429,900Active4 beds 3 baths1,656 sq. ft.
$429,900Active4 beds 3 baths1,656 sq. ft.428 Jenny Lane, Carmel, IN 46032
MLS# 22064245Listed by: CARPENTER, REALTORS - Open Fri, 5 to 7pmNew
 $920,000Active6 beds 5 baths6,115 sq. ft.
$920,000Active6 beds 5 baths6,115 sq. ft.13802 Four Seasons Way, Carmel, IN 46074
MLS# 22062676Listed by: F.C. TUCKER COMPANY - New
 $798,777Active5 beds 4 baths4,264 sq. ft.
$798,777Active5 beds 4 baths4,264 sq. ft.11922 Charles Eric Way, Noblesville, IN 46060
MLS# 22064524Listed by: WEEKLEY HOMES REALTY COMPANY - New
 $374,900Active3 beds 3 baths2,224 sq. ft.
$374,900Active3 beds 3 baths2,224 sq. ft.57 Monon Lane, Carmel, IN 46032
MLS# 22064412Listed by: F.C. TUCKER COMPANY - New
 $599,900Active4 beds 3 baths3,332 sq. ft.
$599,900Active4 beds 3 baths3,332 sq. ft.9620 Bramblewood Way, Carmel, IN 46032
MLS# 22064377Listed by: F.C. TUCKER COMPANY - New
 $3,295,000Active5 beds 9 baths10,542 sq. ft.
$3,295,000Active5 beds 9 baths10,542 sq. ft.10755 Towne Road, Carmel, IN 46032
MLS# 22063196Listed by: F.C. TUCKER COMPANY
