1717 Beaufain Street, Carmel, IN 46032
Local realty services provided by:Better Homes and Gardens Real Estate Gold Key
1717 Beaufain Street,Carmel, IN 46032
$3,475,000
- 6 Beds
- 8 Baths
- 9,232 sq. ft.
- Single family
- Pending
Listed by: mike deck
Office: berkshire hathaway home
MLS#:22006657
Source:IN_MIBOR
Price summary
- Price:$3,475,000
- Price per sq. ft.:$353.04
About this home
Crafted with meticulous attention to detail, this stunning Modern Victorian custom residence offers a picturesque view of a sprawling pond in the prestigious Village of West Clay. The expansive four-car garage provides ample space-with room to add a basketball or sport court if desired. The main level is designed for both grand entertaining and everyday living, featuring a chef's kitchen with a showstopping center island, a separate prep kitchen, a dining area overlooking the water, a great room, hearth room, private office, and more. The primary suite is a luxurious retreat, complete with a spa-inspired bath and an oversized walk-in closet. Upstairs, you'll find three additional bedrooms, a loft, study nook, spacious bonus room, and four full bathrooms-each thoughtfully appointed. The home also includes the potential for an elevator connecting all three levels. Lower level offers plenty to do with a stunning wet bar, wine room, a sunken space ideal for a golf simulator or home theater, an exercise room, and a guest suite with full bath. Set in one of Carmel's most sought-after communities, The Village of West Clay offers an unmatched lifestyle with access to swimming pools, tennis courts, fitness centers, parks, trails, shops, dining, and year-round community events!
Contact an agent
Home facts
- Year built:2025
- Listing ID #:22006657
- Added:336 day(s) ago
- Updated:February 17, 2026 at 08:28 AM
Rooms and interior
- Bedrooms:6
- Total bathrooms:8
- Full bathrooms:6
- Half bathrooms:2
- Living area:9,232 sq. ft.
Heating and cooling
- Cooling:Central Electric
Structure and exterior
- Year built:2025
- Building area:9,232 sq. ft.
- Lot area:0.44 Acres
Utilities
- Water:Public Water
Finances and disclosures
- Price:$3,475,000
- Price per sq. ft.:$353.04
New listings near 1717 Beaufain Street
- New
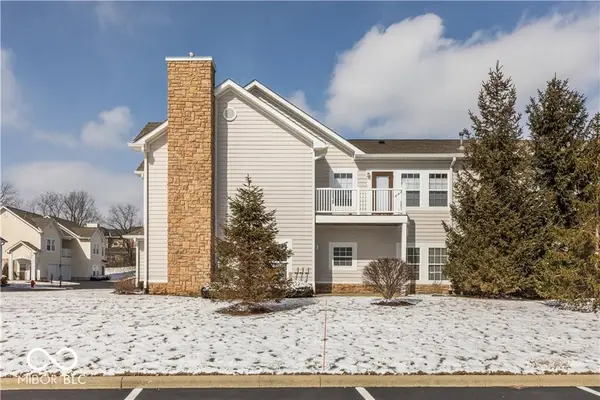 $300,000Active2 beds 2 baths1,446 sq. ft.
$300,000Active2 beds 2 baths1,446 sq. ft.1423 Shadow Ridge Road, Carmel, IN 46280
MLS# 22084286Listed by: EXP REALTY, LLC - New
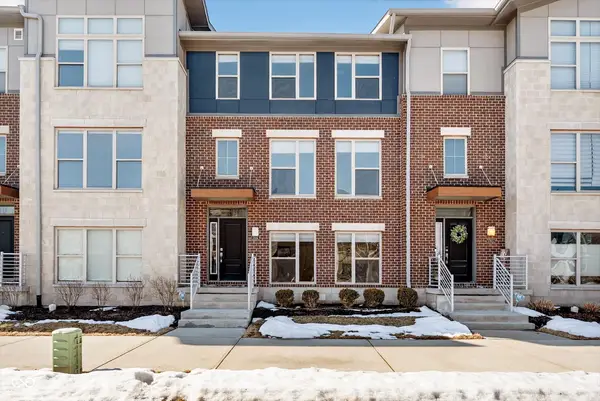 $485,000Active3 beds 4 baths2,109 sq. ft.
$485,000Active3 beds 4 baths2,109 sq. ft.12898 Grand Boulevard, Carmel, IN 46032
MLS# 22084148Listed by: CENTURY 21 SCHEETZ - New
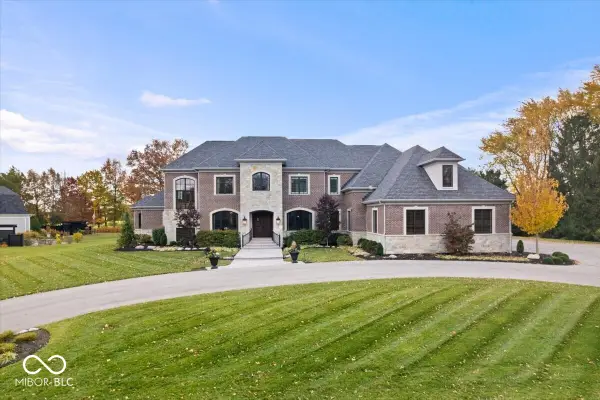 $6,000,000Active6 beds 9 baths15,419 sq. ft.
$6,000,000Active6 beds 9 baths15,419 sq. ft.2035 Saint Andrews Circle, Carmel, IN 46032
MLS# 22083948Listed by: EXP REALTY, LLC - New
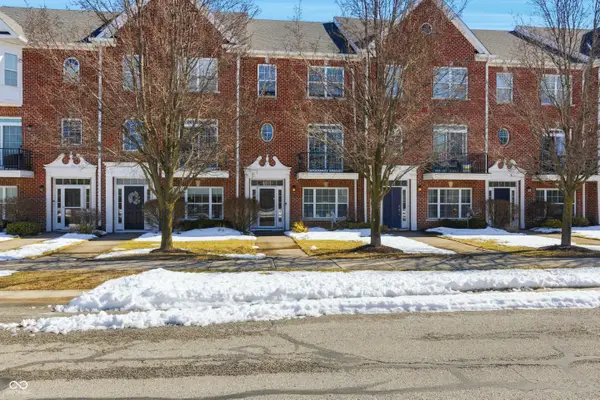 $315,000Active3 beds 3 baths1,831 sq. ft.
$315,000Active3 beds 3 baths1,831 sq. ft.15314 Mystic Rock Drive, Carmel, IN 46033
MLS# 22083431Listed by: AMR REAL ESTATE LLC - New
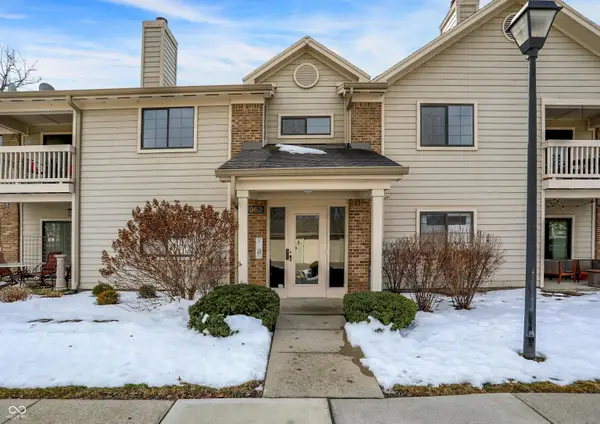 $254,900Active3 beds 2 baths1,379 sq. ft.
$254,900Active3 beds 2 baths1,379 sq. ft.963 Wickham Court #205, Carmel, IN 46032
MLS# 22083016Listed by: CENTURY 21 SCHEETZ - New
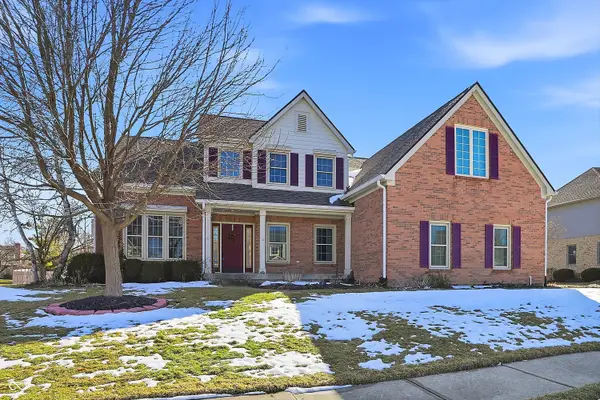 $589,000Active4 beds 3 baths3,640 sq. ft.
$589,000Active4 beds 3 baths3,640 sq. ft.370 Shades Court, Carmel, IN 46032
MLS# 22084067Listed by: BERKSHIRE HATHAWAY HOME - New
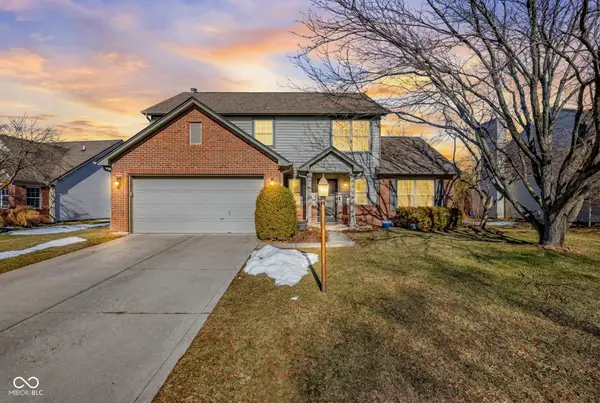 $415,000Active4 beds 3 baths2,129 sq. ft.
$415,000Active4 beds 3 baths2,129 sq. ft.14476 Dublin Drive, Carmel, IN 46033
MLS# 22082630Listed by: EXP REALTY, LLC - New
 $685,000Active4 beds 4 baths4,196 sq. ft.
$685,000Active4 beds 4 baths4,196 sq. ft.12484 Pasture View Court, Carmel, IN 46033
MLS# 22083793Listed by: BERKSHIRE HATHAWAY HOME 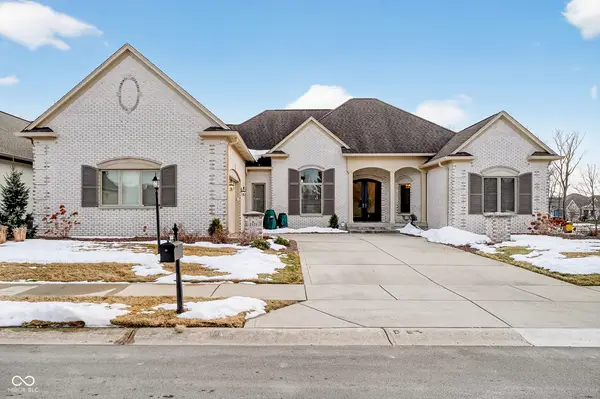 $699,900Pending3 beds 3 baths3,085 sq. ft.
$699,900Pending3 beds 3 baths3,085 sq. ft.2123 Renegade Court, Carmel, IN 46032
MLS# 22083881Listed by: CENTURY 21 SCHEETZ $714,900Pending4 beds 4 baths3,475 sq. ft.
$714,900Pending4 beds 4 baths3,475 sq. ft.13866 Four Seasons Way, Carmel, IN 46074
MLS# 22077168Listed by: COMPASS INDIANA, LLC

