1805 Wood Valley Drive, Carmel, IN 46032
Local realty services provided by:Better Homes and Gardens Real Estate Gold Key
1805 Wood Valley Drive,Carmel, IN 46032
$2,190,000
- 4 Beds
- 5 Baths
- 7,684 sq. ft.
- Single family
- Pending
Listed by: carrie holle
Office: compass indiana, llc.
MLS#:22047031
Source:IN_MIBOR
Price summary
- Price:$2,190,000
- Price per sq. ft.:$285.01
About this home
Tucked away on a quiet cul-de-sac just minutes from downtown Carmel, this hidden gem sits on over 2 acres of beautifully landscaped grounds and offers the perfect combination of privacy, luxury, and location. The property is a true retreat, with a stunning outdoor living area that includes a gas firepit, pergola, bluestone patio, raised garden beds, and a gently flowing stream with a newly updated bridge. Lush, mature landscaping surrounds the home, creating a peaceful and private escape in the heart of it all. Inside, a massive great room with soaring ceilings and oversized black windows creates an impressive and inviting gathering space. The updated kitchen features Italian tile flooring, two large islands, a beverage and wet bar station, and an extra-large walk-in pantry with built-in fridge-perfect for entertaining. A wine cellar is tucked just off the main living space for added sophistication. The main-level primary suite is over 1,000 square feet and lives like a private wing, complete with a cozy sitting room and wood-burning fireplace, spa-inspired bath with steam shower and floating Jacuzzi tub, custom Restoration Hardware vanity, and an extraordinary walk-in closet with built-ins, vanity, center island, and a dedicated laundry room. A second primary suite upstairs includes two closets, double vanities, and its own rooftop deck overlooking the grounds. An additional oversized laundry room is also located on the upper level for added convenience.The versatile loft space, complete with a private balcony and full bath, serves perfectly as a guest suite, office, workout room, or kids' hangout. The walk-out basement features a full kitchen, home theater with projector and oversized screen, and new carpeting throughout. With direct access to the Monon Trail, Woodland Country Club just steps away, and Carmel's best dining and shopping moments from your door, this one-of-a-kind estate offers luxurious living on over 2 acres in a truly prime location.
Contact an agent
Home facts
- Year built:1969
- Listing ID #:22047031
- Added:175 day(s) ago
- Updated:December 17, 2025 at 10:28 PM
Rooms and interior
- Bedrooms:4
- Total bathrooms:5
- Full bathrooms:4
- Half bathrooms:1
- Living area:7,684 sq. ft.
Heating and cooling
- Cooling:Central Electric
- Heating:Forced Air
Structure and exterior
- Year built:1969
- Building area:7,684 sq. ft.
- Lot area:2.2 Acres
Utilities
- Water:Public Water
Finances and disclosures
- Price:$2,190,000
- Price per sq. ft.:$285.01
New listings near 1805 Wood Valley Drive
- New
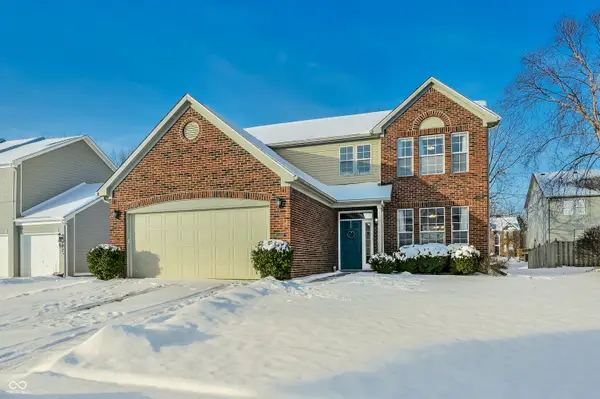 $390,000Active3 beds 3 baths1,840 sq. ft.
$390,000Active3 beds 3 baths1,840 sq. ft.9668 Troon Court, Carmel, IN 46032
MLS# 22077049Listed by: F.C. TUCKER COMPANY - Open Fri, 5 to 7pmNew
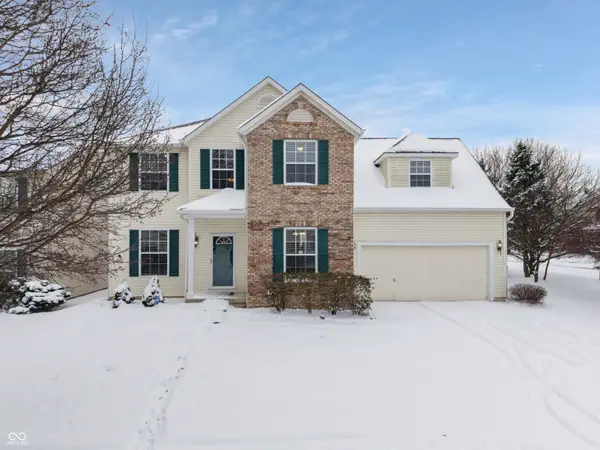 $450,000Active4 beds 3 baths3,347 sq. ft.
$450,000Active4 beds 3 baths3,347 sq. ft.1377 Midway Court, Carmel, IN 46032
MLS# 22073776Listed by: MIKE THOMAS ASSOCIATES - Open Sun, 12 to 2pmNew
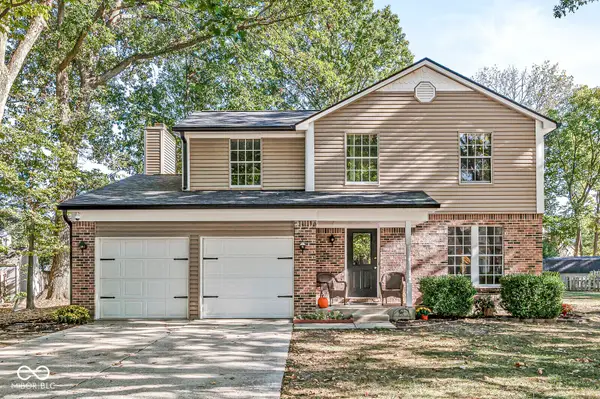 $397,500Active4 beds 3 baths1,718 sq. ft.
$397,500Active4 beds 3 baths1,718 sq. ft.14815 Wheatfield Lane, Carmel, IN 46032
MLS# 22076805Listed by: EXP REALTY LLC - New
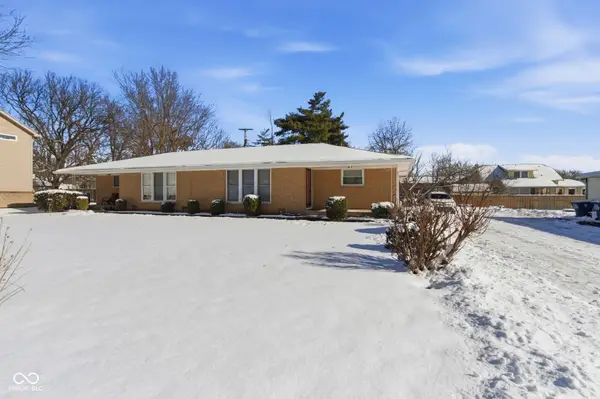 $425,000Active-- beds -- baths
$425,000Active-- beds -- baths10701 Broadway Street, Carmel, IN 46280
MLS# 22076444Listed by: KELLER WILLIAMS INDPLS METRO N - Open Sat, 12 to 2pmNew
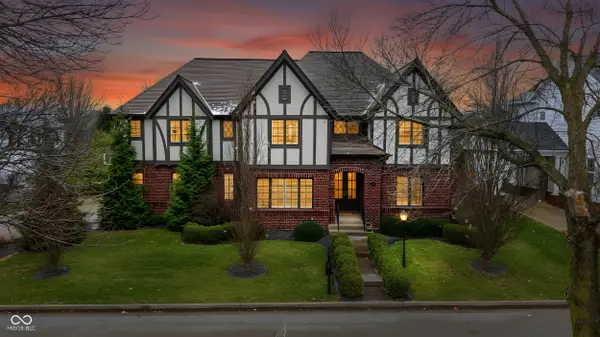 $1,200,000Active5 beds 5 baths4,565 sq. ft.
$1,200,000Active5 beds 5 baths4,565 sq. ft.1905 W Main Street, Carmel, IN 46032
MLS# 22076273Listed by: F.C. TUCKER COMPANY - Open Sat, 12 to 2pmNew
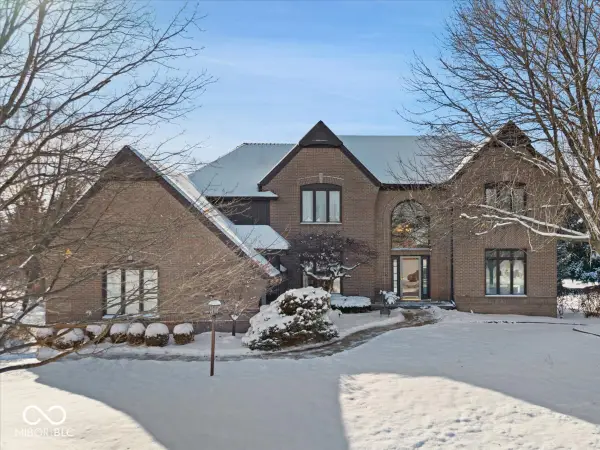 $950,000Active5 beds 5 baths5,536 sq. ft.
$950,000Active5 beds 5 baths5,536 sq. ft.3255 Smokey Ridge Way, Carmel, IN 46033
MLS# 22076711Listed by: COMPASS INDIANA, LLC - New
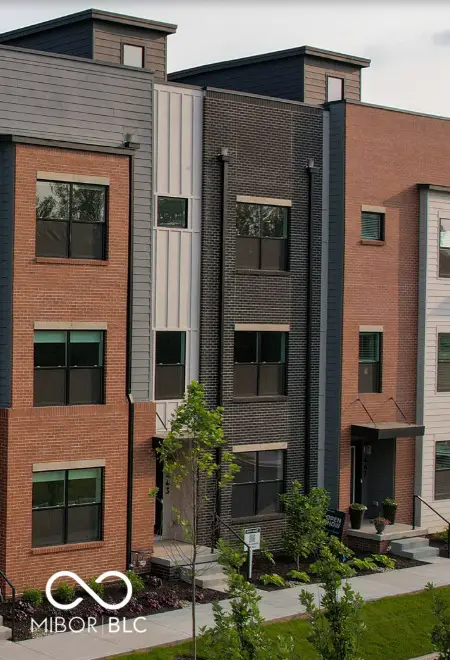 $499,900Active3 beds 4 baths2,248 sq. ft.
$499,900Active3 beds 4 baths2,248 sq. ft.443 Flora Place, Carmel, IN 46290
MLS# 22076988Listed by: ONYX AND EAST, LLC - New
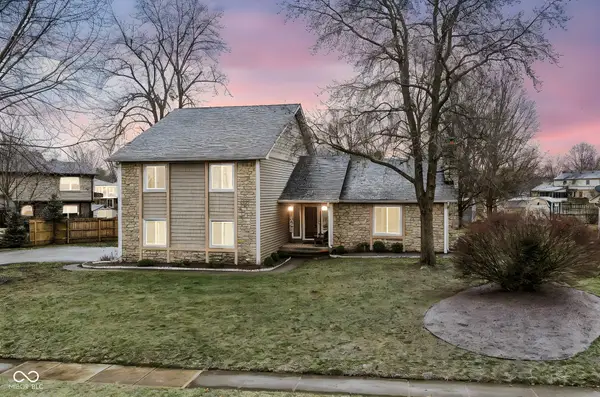 $549,999Active4 beds 3 baths2,768 sq. ft.
$549,999Active4 beds 3 baths2,768 sq. ft.13035 Wembly Road, Carmel, IN 46033
MLS# 22076616Listed by: F.C. TUCKER COMPANY 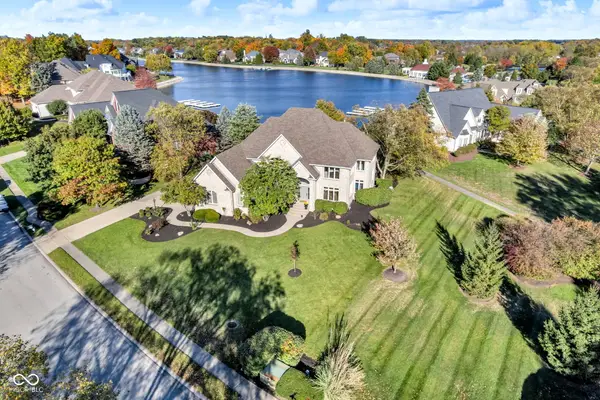 $1,298,000Pending5 beds 4 baths4,783 sq. ft.
$1,298,000Pending5 beds 4 baths4,783 sq. ft.11967 Windpointe Pass, Carmel, IN 46033
MLS# 22069463Listed by: CENTURY 21 SCHEETZ- New
 $559,000Active4 beds 3 baths3,012 sq. ft.
$559,000Active4 beds 3 baths3,012 sq. ft.5812 Bluestem Court, Carmel, IN 46033
MLS# 22076527Listed by: CENTURY 21 SCHEETZ
