1853 Braeburn Drive, Carmel, IN 46032
Local realty services provided by:Better Homes and Gardens Real Estate Gold Key
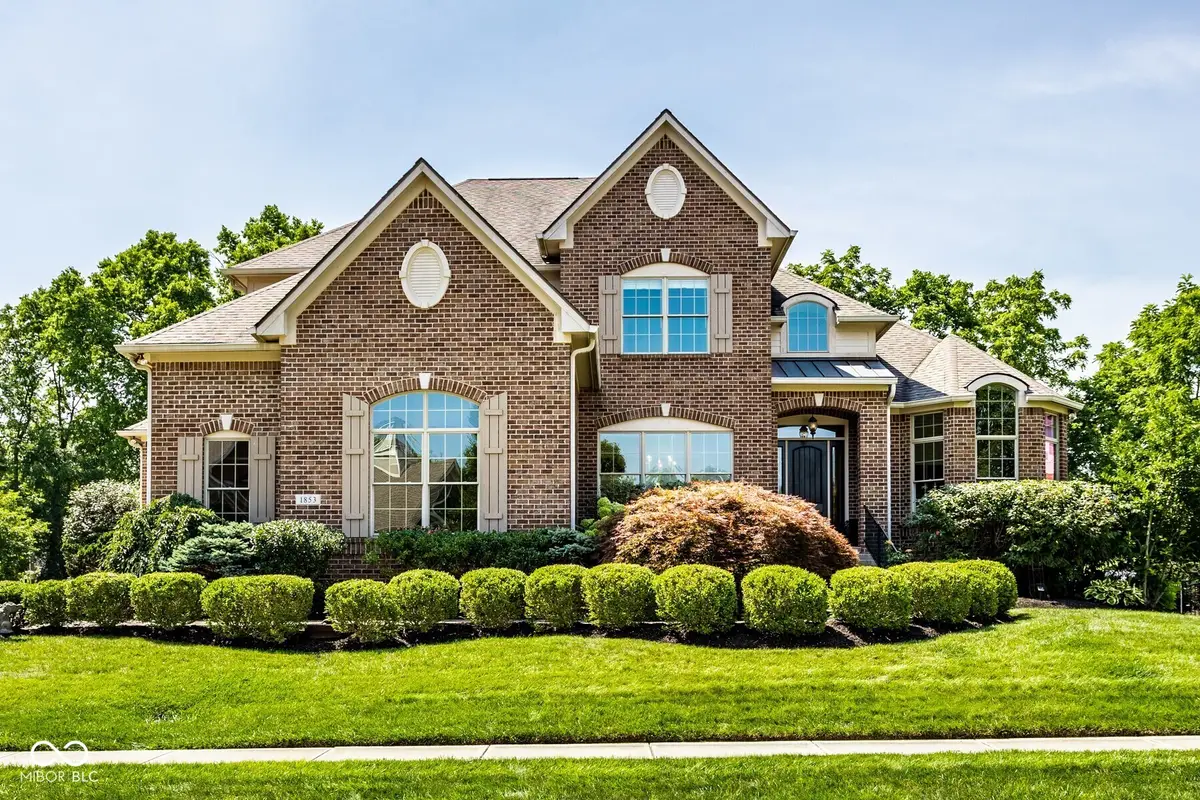
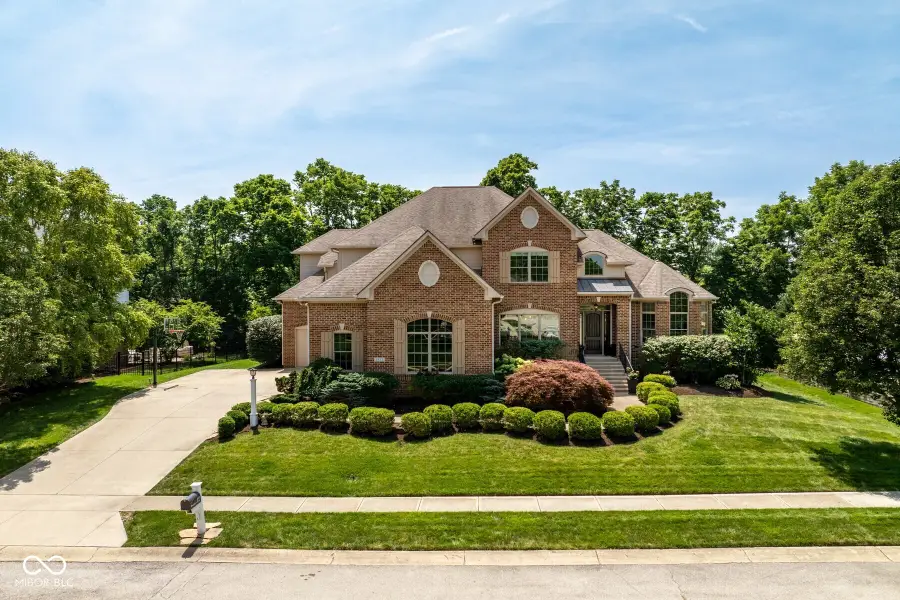
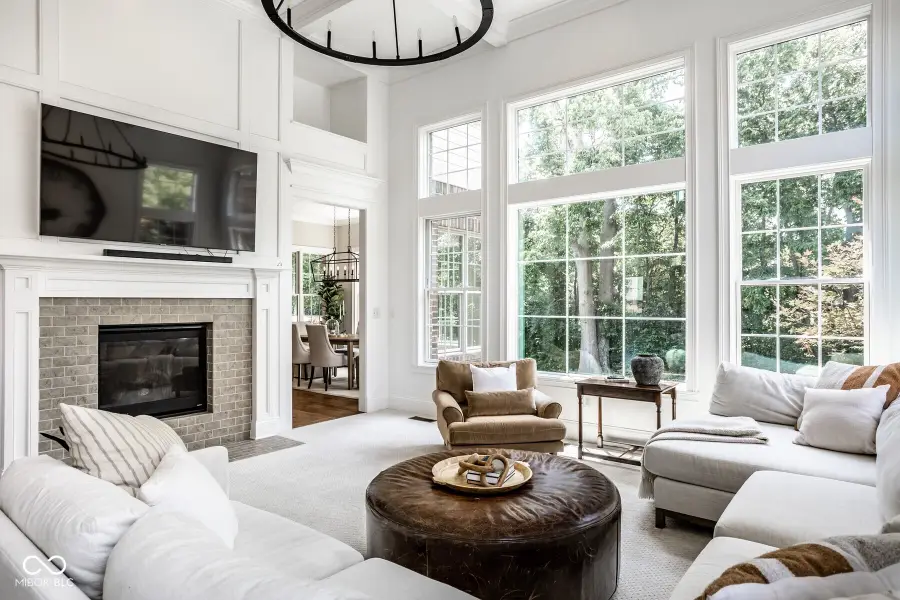
Listed by:michelle armstrong
Office:encore sotheby's international
MLS#:22041382
Source:IN_MIBOR
Price summary
- Price:$1,299,000
- Price per sq. ft.:$213.44
About this home
Nestled in the heart of West Carmel's High Grove neighborhood, this exceptional 6,000 sq ft custom home by Shamrock Builders offers the perfect blend of craftsmanship, functionality, & timeless design. Built in 2010 & situated on a private, tree-lined lot, this 5-bedroom, 4.5-bath residence is thoughtfully finished with luxury details throughout. The main level features solid 3/4" oak hardwood floors, solid wood interior doors, & extensive custom millwork. The dramatic great room showcases a cathedral coffered ceiling, floor-to-ceiling windows, & a dual-sided fireplace that connects seamlessly to the hearth room & spacious eat-in kitchen. Designed for serious cooking & entertaining, the chef's kitchen includes a large center island, 6-burner gas Dacor cooktop, double Thermador ovens, a walk-in pantry, & walks out to a covered Trex deck-ideal for enjoying serene views of the private, tree-lined backyard. Additional main level highlights include a formal dining room with custom trim, a stylish home office, & a well-appointed mudroom with built-in lockers & storage. Upstairs, you'll find four generously sized bedrooms, 3 baths, including a spacious primary suite with an adjoining sitting area, offering ample space, & abundant natural light. Also on the second floor is a large laundry room & semi-finished attic space. The finished daylight basement features exposed brick accents, a full bar with dishwasher, generous rec space, a guest bedroom with full bath, & abundant storage. The oversized 3.5+ car garage includes three doors with 9-foot openings & space to accommodate four vehicles or additional storage. This home is a rare opportunity-blending enduring quality & custom detail in Carmel Clay schools. Every inch of this home was designed & finished to stand the test of time.
Contact an agent
Home facts
- Year built:2010
- Listing Id #:22041382
- Added:21 day(s) ago
- Updated:July 28, 2025 at 11:43 PM
Rooms and interior
- Bedrooms:5
- Total bathrooms:5
- Full bathrooms:4
- Half bathrooms:1
- Living area:6,086 sq. ft.
Heating and cooling
- Cooling:Central Electric
- Heating:Forced Air
Structure and exterior
- Year built:2010
- Building area:6,086 sq. ft.
- Lot area:0.35 Acres
Schools
- Middle school:Creekside Middle School
Utilities
- Water:Public Water
Finances and disclosures
- Price:$1,299,000
- Price per sq. ft.:$213.44
New listings near 1853 Braeburn Drive
- New
 $369,500Active3 beds 2 baths1,275 sq. ft.
$369,500Active3 beds 2 baths1,275 sq. ft.10409 Barmore Avenue, Indianapolis, IN 46280
MLS# 22056446Listed by: CENTURY 21 SCHEETZ - New
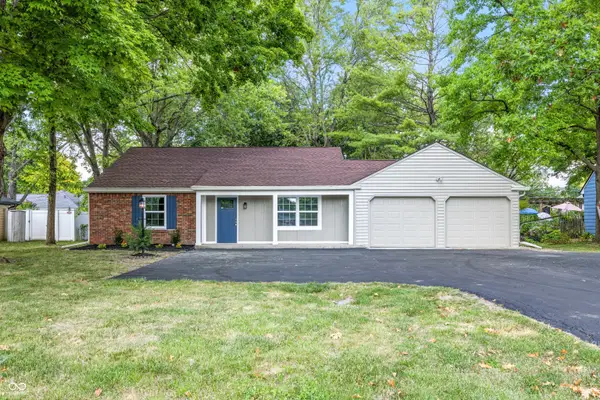 $524,900Active3 beds 2 baths1,664 sq. ft.
$524,900Active3 beds 2 baths1,664 sq. ft.728 E Main Street, Carmel, IN 46032
MLS# 22055471Listed by: STANIFER & ASSOCIATES REAL EST - Open Sat, 12 to 2pmNew
 $649,900Active3 beds 2 baths2,460 sq. ft.
$649,900Active3 beds 2 baths2,460 sq. ft.11810 Pebblepointe Pass, Carmel, IN 46033
MLS# 22056177Listed by: CENTURY 21 SCHEETZ - New
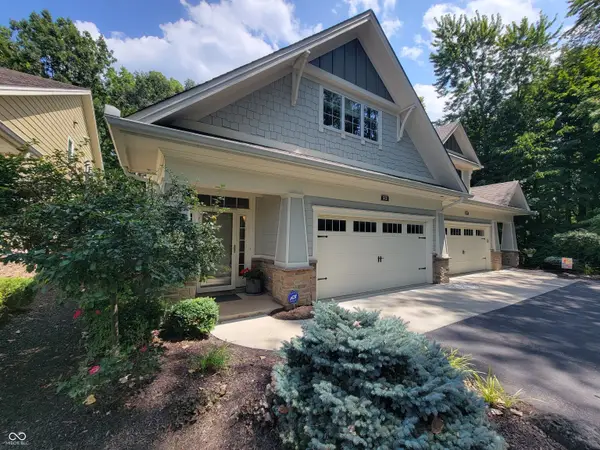 $565,000Active3 beds 3 baths2,523 sq. ft.
$565,000Active3 beds 3 baths2,523 sq. ft.513 Firefly Lane, Carmel, IN 46032
MLS# 22048294Listed by: CENTURY 21 SCHEETZ - New
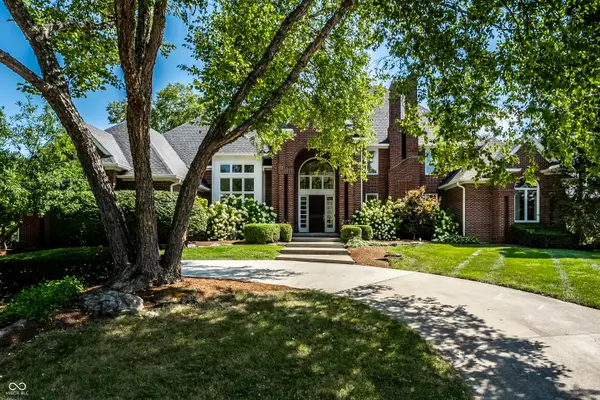 $1,400,000Active5 beds 6 baths7,518 sq. ft.
$1,400,000Active5 beds 6 baths7,518 sq. ft.10571 Chatham Court, Carmel, IN 46032
MLS# 22056659Listed by: COMPASS INDIANA, LLC - Open Sat, 12 to 2pmNew
 $875,000Active5 beds 4 baths4,920 sq. ft.
$875,000Active5 beds 4 baths4,920 sq. ft.12488 Heatherstone Place, Carmel, IN 46033
MLS# 22054239Listed by: CENTURY 21 SCHEETZ - New
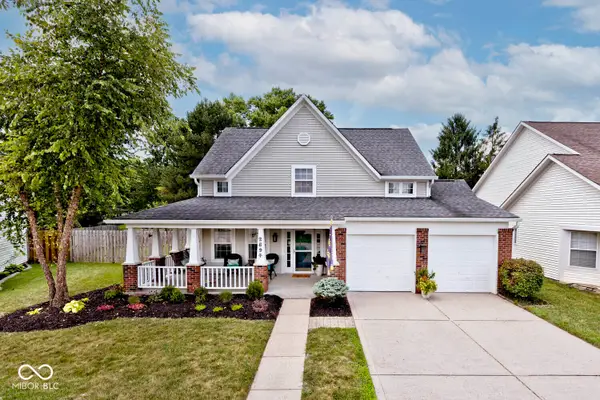 $419,000Active3 beds 3 baths1,726 sq. ft.
$419,000Active3 beds 3 baths1,726 sq. ft.2894 Brooks Bend Drive, Carmel, IN 46032
MLS# 22055223Listed by: ETHOS REAL ESTATE, LLC - New
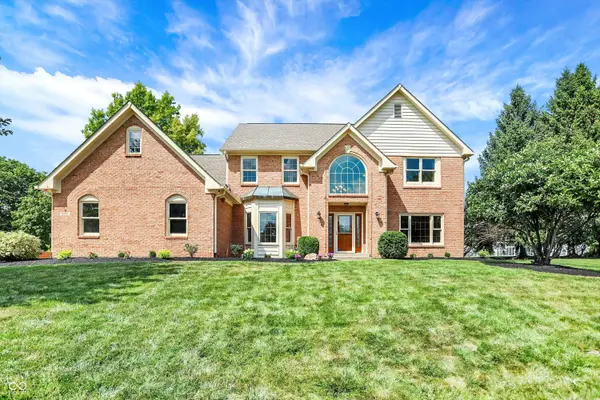 $734,900Active4 beds 4 baths4,156 sq. ft.
$734,900Active4 beds 4 baths4,156 sq. ft.3268 Allison Court, Carmel, IN 46033
MLS# 22056368Listed by: CENTURY 21 SCHEETZ - Open Sat, 12 to 2pmNew
 $365,000Active3 beds 2 baths1,459 sq. ft.
$365,000Active3 beds 2 baths1,459 sq. ft.5896 Hollow Oak Trail, Carmel, IN 46033
MLS# 22054042Listed by: BERKSHIRE HATHAWAY HOME - New
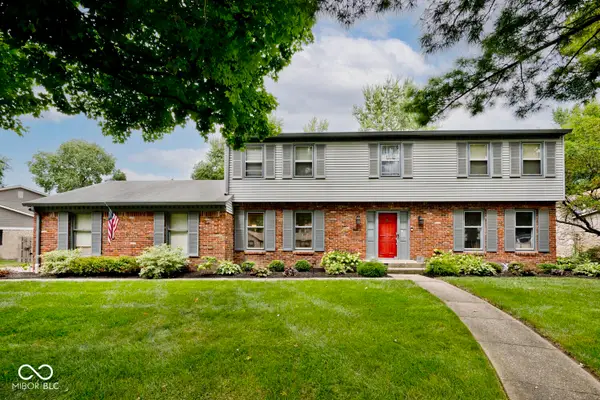 $499,500Active4 beds 3 baths3,087 sq. ft.
$499,500Active4 beds 3 baths3,087 sq. ft.11104 Moss Drive, Carmel, IN 46033
MLS# 22056377Listed by: EXP REALTY, LLC
