2614 Newington Lane, Carmel, IN 46074
Local realty services provided by:Better Homes and Gardens Real Estate Gold Key
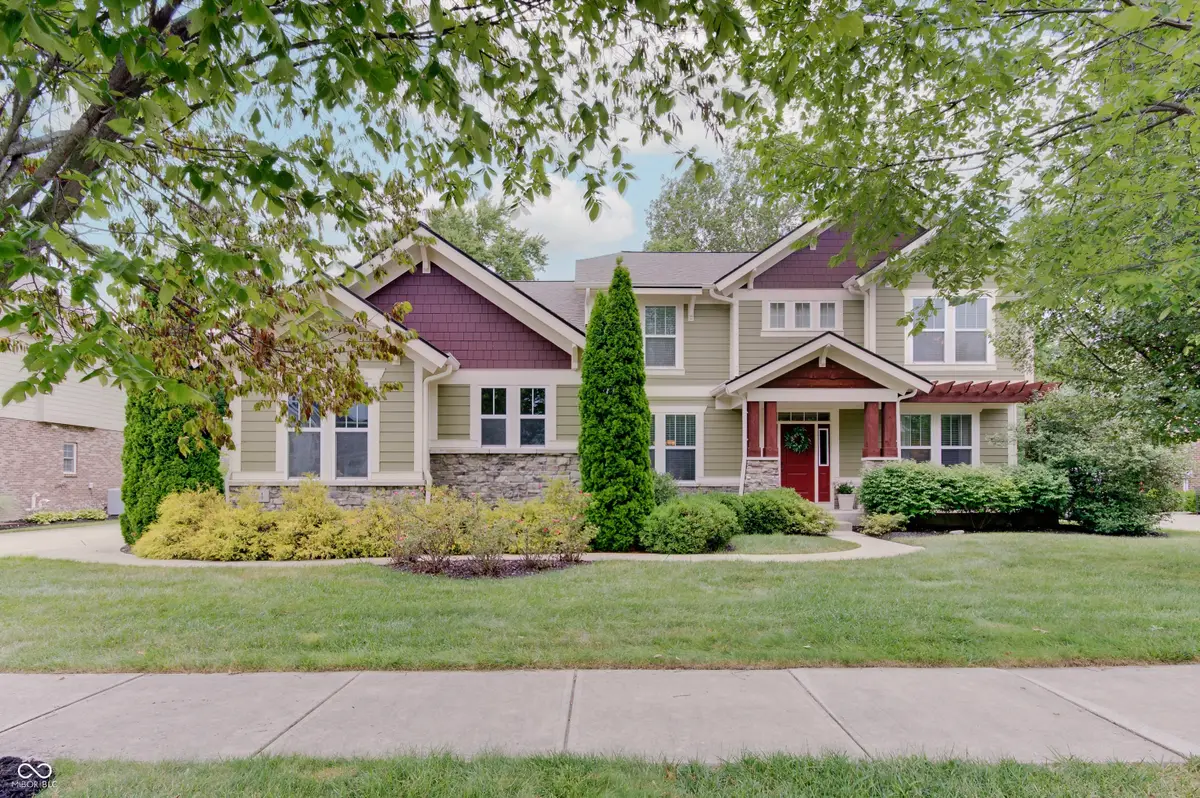
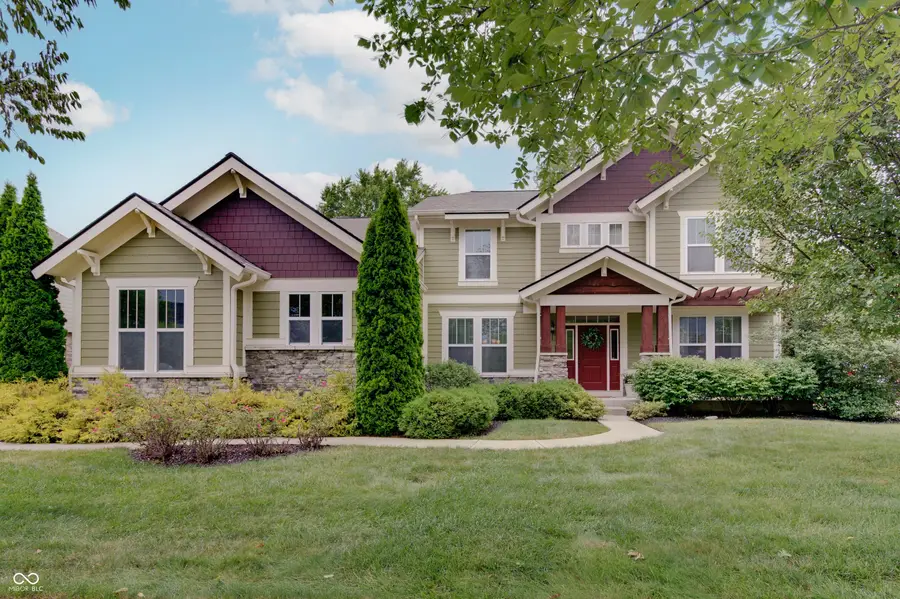
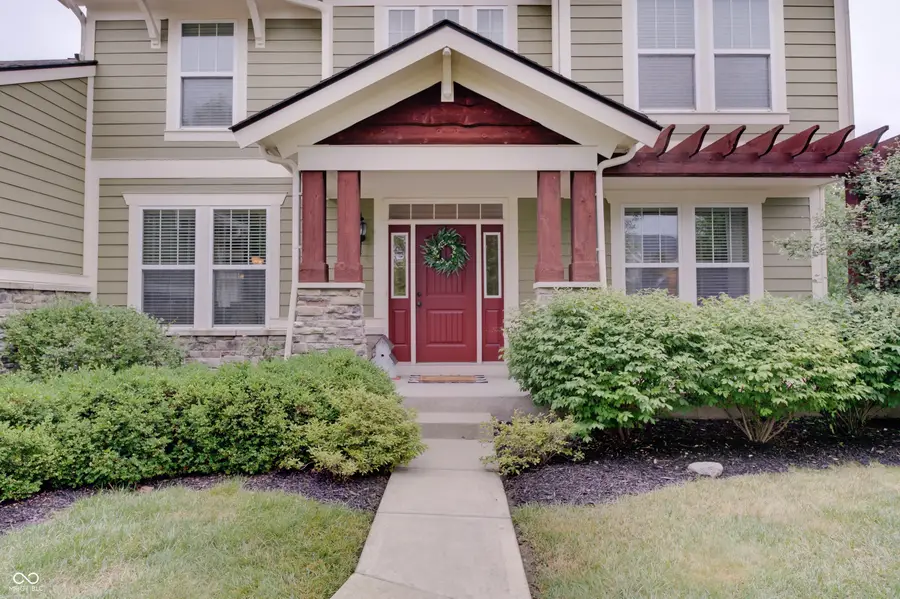
2614 Newington Lane,Carmel, IN 46074
$750,000
- 4 Beds
- 4 Baths
- 4,736 sq. ft.
- Single family
- Pending
Listed by:mallorie wilson
Office:the real estate group
MLS#:22049429
Source:IN_MIBOR
Price summary
- Price:$750,000
- Price per sq. ft.:$152.87
About this home
This 4-bedroom, 3.5-bath, nearly 5,000 sq ft Craftsman home in West Carmel is situated on a desirable, tree-lined lot with a fully fenced backyard oasis with a deck, paver patio, and fire pit. The kitchen is a chef's dream, equipped with a Viking Gas range and double ovens, a new refrigerator and dishwasher, a large island, granite counters, an abundance of cabinets, with a walk-in pantry. Two-Story Great Room with coffered ceiling and fireplace. Spacious primary bedroom with tray ceiling, ensuite bath with walk-in shower, soaking tub, dual vanities, and walk-in closet with built-in organizers. Finished basement offers a kitchenette, open space, and two additional rooms, one currently used as a home gym, and an updated full bath. Recent improvements included interior and exterior painting and new carpet. Neighborhood pool and playground! All this in award-winning Carmel Schools!
Contact an agent
Home facts
- Year built:2012
- Listing Id #:22049429
- Added:21 day(s) ago
- Updated:July 29, 2025 at 04:37 AM
Rooms and interior
- Bedrooms:4
- Total bathrooms:4
- Full bathrooms:3
- Half bathrooms:1
- Living area:4,736 sq. ft.
Heating and cooling
- Cooling:Central Electric
- Heating:Forced Air
Structure and exterior
- Year built:2012
- Building area:4,736 sq. ft.
- Lot area:0.31 Acres
Schools
- Middle school:Creekside Middle School
- Elementary school:College Wood Elementary School
Utilities
- Water:Public Water
Finances and disclosures
- Price:$750,000
- Price per sq. ft.:$152.87
New listings near 2614 Newington Lane
- New
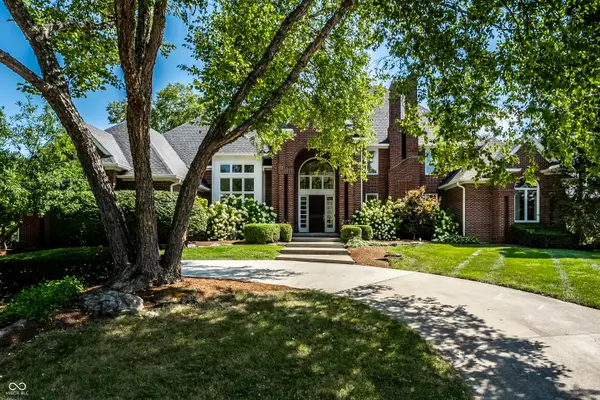 $1,400,000Active5 beds 6 baths7,518 sq. ft.
$1,400,000Active5 beds 6 baths7,518 sq. ft.10571 Chatham Court, Carmel, IN 46032
MLS# 22056659Listed by: COMPASS INDIANA, LLC - Open Sat, 12 to 2pmNew
 $875,000Active5 beds 4 baths4,920 sq. ft.
$875,000Active5 beds 4 baths4,920 sq. ft.12488 Heatherstone Place, Carmel, IN 46033
MLS# 22054239Listed by: CENTURY 21 SCHEETZ - New
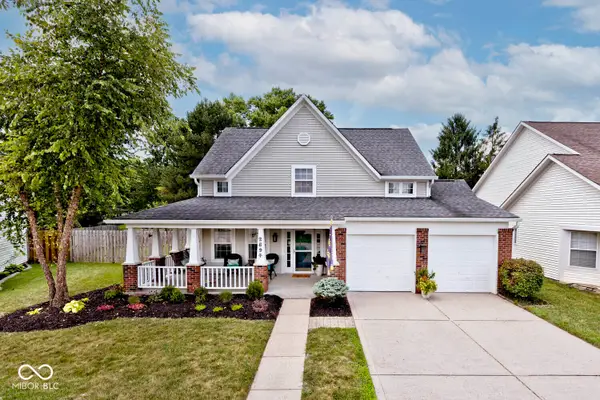 $419,000Active3 beds 3 baths1,726 sq. ft.
$419,000Active3 beds 3 baths1,726 sq. ft.2894 Brooks Bend Drive, Carmel, IN 46032
MLS# 22055223Listed by: ETHOS REAL ESTATE, LLC - New
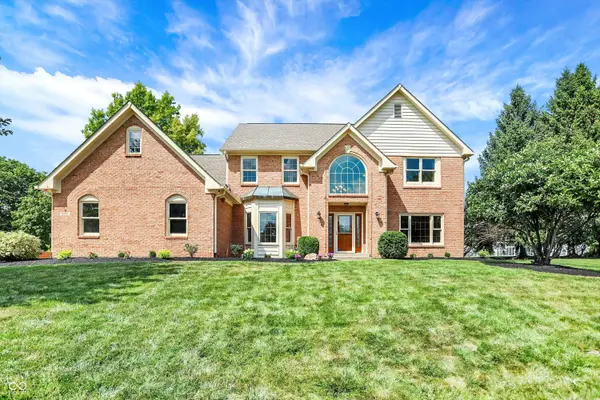 $734,900Active4 beds 4 baths4,156 sq. ft.
$734,900Active4 beds 4 baths4,156 sq. ft.3268 Allison Court, Carmel, IN 46033
MLS# 22056368Listed by: CENTURY 21 SCHEETZ - Open Sat, 12 to 2pmNew
 $365,000Active3 beds 2 baths1,459 sq. ft.
$365,000Active3 beds 2 baths1,459 sq. ft.5896 Hollow Oak Trail, Carmel, IN 46033
MLS# 22054042Listed by: BERKSHIRE HATHAWAY HOME - New
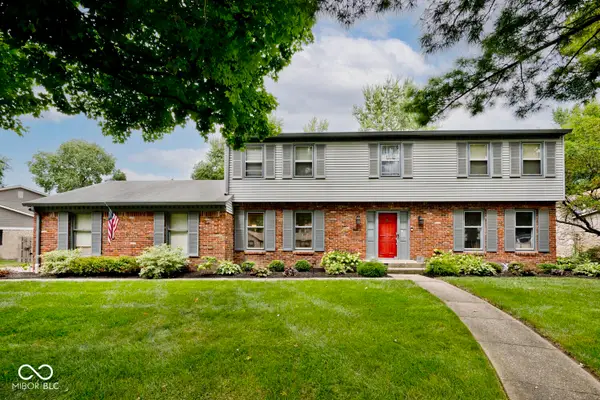 $499,500Active4 beds 3 baths3,087 sq. ft.
$499,500Active4 beds 3 baths3,087 sq. ft.11104 Moss Drive, Carmel, IN 46033
MLS# 22056377Listed by: EXP REALTY, LLC - Open Sun, 12 to 2pmNew
 $825,000Active5 beds 4 baths4,564 sq. ft.
$825,000Active5 beds 4 baths4,564 sq. ft.1141 Clay Spring Drive, Carmel, IN 46032
MLS# 22056226Listed by: REDFIN CORPORATION - New
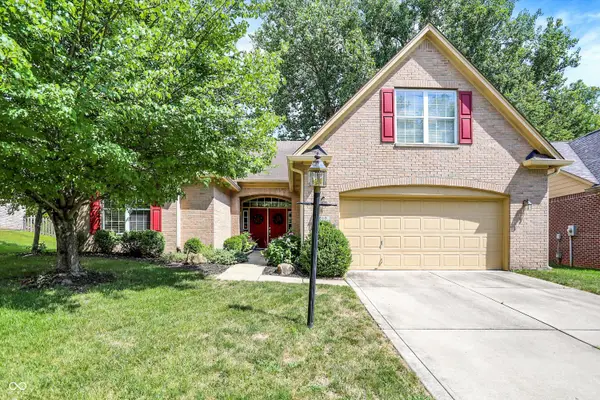 $485,000Active3 beds 2 baths2,292 sq. ft.
$485,000Active3 beds 2 baths2,292 sq. ft.1610 Quail Glen Court, Carmel, IN 46032
MLS# 22055958Listed by: RE/MAX ELITE PROPERTIES - New
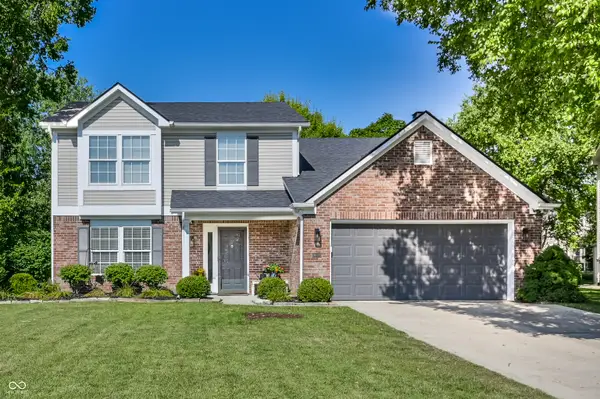 $419,900Active3 beds 3 baths2,000 sq. ft.
$419,900Active3 beds 3 baths2,000 sq. ft.9672 Troon Ct, Carmel, IN 46032
MLS# 22054563Listed by: @PROPERTIES - New
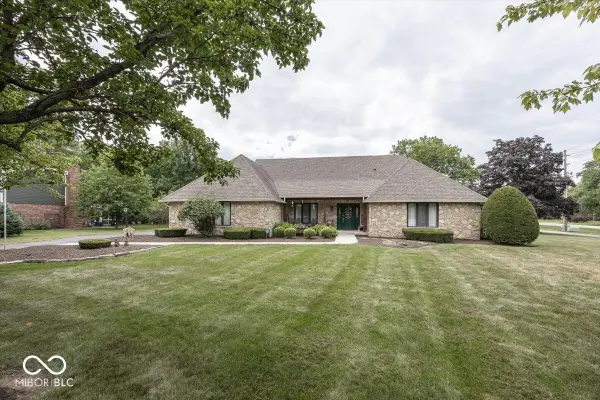 $575,000Active5 beds 4 baths4,227 sq. ft.
$575,000Active5 beds 4 baths4,227 sq. ft.592 Ironwood Drive, Carmel, IN 46033
MLS# 22055581Listed by: F.C. TUCKER COMPANY

