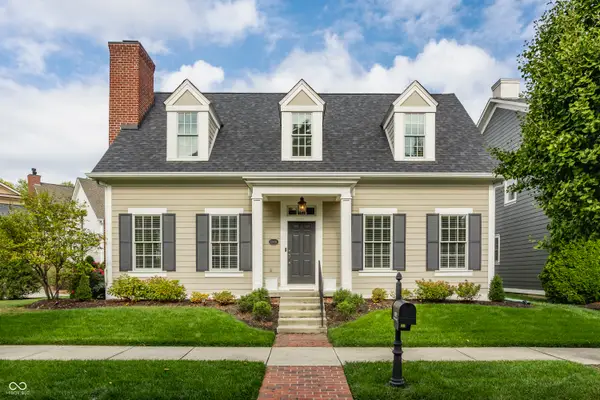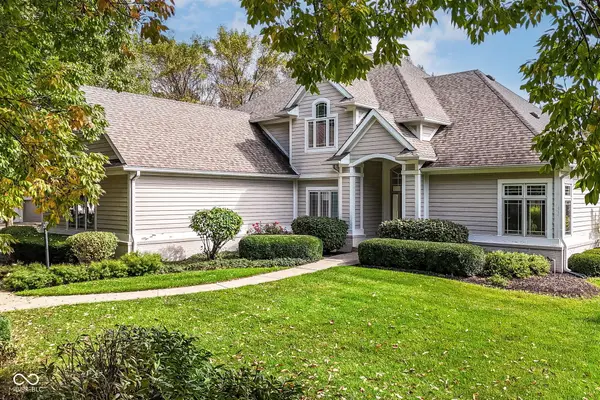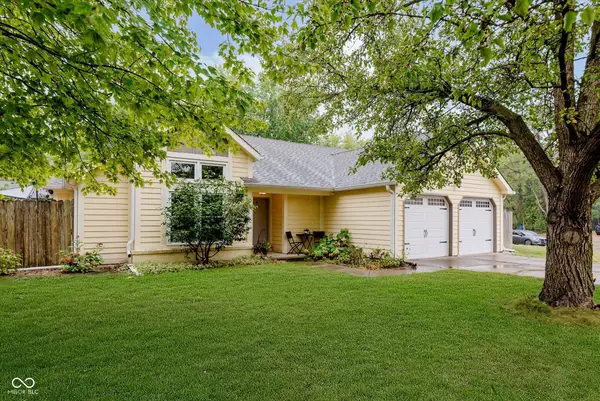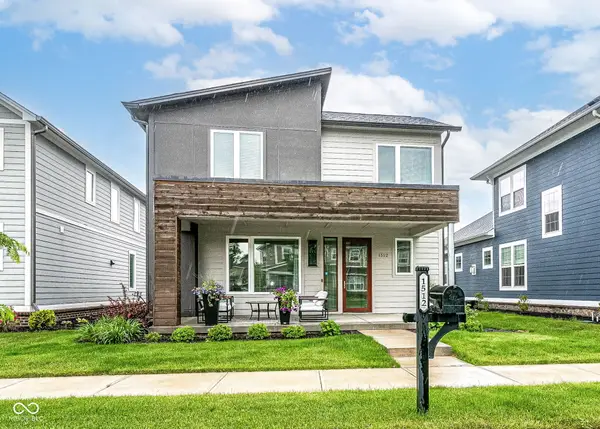2763 Barbano Court, Carmel, IN 46074
Local realty services provided by:Better Homes and Gardens Real Estate Gold Key
2763 Barbano Court,Carmel, IN 46074
$625,000
- 5 Beds
- 4 Baths
- 3,975 sq. ft.
- Single family
- Pending
Listed by:cathy rasmussen
Office:century 21 scheetz
MLS#:22048026
Source:IN_MIBOR
Price summary
- Price:$625,000
- Price per sq. ft.:$157.23
About this home
LOCATION ALERT - Lakes at Hayden Run neighborhood - Cul-de-sac Lot! Beautiful 5 bedroom, 3.5 bath home with finished basement in Carmel Schools. Kitchen includes quartz counter tops, white cabinetry with tile backsplash. Interior on main level also offers living room/dining room combo with family room open to kitchen and separate office/den. Laundry on main includes utility sink. 4 bedrooms on upper level. Primary suite with walk in closet. Primary bath includes both separate shower and garden tub. Finished basement with large recreation area, 5th bedroom and full bath. Oversized garage - perfect for a workshop or extra storage. Amazing backyard with freshly stained deck offers views of walking path and common area. Lower-level carpet installed on 9/4/2025! Entire interior of home painted in August of 2025l Roof - 9 years old and water heater - 5 years old. Don't miss this one - it's a great home!
Contact an agent
Home facts
- Year built:2004
- Listing ID #:22048026
- Added:51 day(s) ago
- Updated:September 25, 2025 at 01:28 PM
Rooms and interior
- Bedrooms:5
- Total bathrooms:4
- Full bathrooms:3
- Half bathrooms:1
- Living area:3,975 sq. ft.
Heating and cooling
- Cooling:Central Electric
- Heating:Forced Air
Structure and exterior
- Year built:2004
- Building area:3,975 sq. ft.
- Lot area:0.35 Acres
Schools
- Middle school:Creekside Middle School
- Elementary school:West Clay Elementary School
Utilities
- Water:Public Water
Finances and disclosures
- Price:$625,000
- Price per sq. ft.:$157.23
New listings near 2763 Barbano Court
- New
 $615,000Active3 beds 3 baths2,705 sq. ft.
$615,000Active3 beds 3 baths2,705 sq. ft.14503 Carlow Run, Carmel, IN 46074
MLS# 22064695Listed by: TRUEBLOOD REAL ESTATE - New
 $649,990Active3 beds 3 baths2,525 sq. ft.
$649,990Active3 beds 3 baths2,525 sq. ft.12870 Tradd Street, Carmel, IN 46032
MLS# 22064871Listed by: EXP REALTY, LLC - Open Sun, 12 to 2pmNew
 $699,900Active4 beds 3 baths3,885 sq. ft.
$699,900Active4 beds 3 baths3,885 sq. ft.12999 Abraham Run, Carmel, IN 46033
MLS# 22064260Listed by: RE/MAX COMPLETE - Open Sat, 11am to 1pmNew
 $380,000Active3 beds 2 baths1,495 sq. ft.
$380,000Active3 beds 2 baths1,495 sq. ft.46 Granite Court, Carmel, IN 46032
MLS# 22058421Listed by: CENTURY 21 SCHEETZ - New
 $2,100,000Active6 beds 5 baths8,124 sq. ft.
$2,100,000Active6 beds 5 baths8,124 sq. ft.1887 Hourglass Drive, Carmel, IN 46032
MLS# 22061597Listed by: EXP REALTY, LLC - New
 $625,000Active3 beds 3 baths1,979 sq. ft.
$625,000Active3 beds 3 baths1,979 sq. ft.1512 Evenstar Boulevard, Carmel, IN 46280
MLS# 22064529Listed by: KELLER WILLIAMS INDY METRO NE - Open Sat, 11am to 1pmNew
 $429,900Active4 beds 3 baths1,656 sq. ft.
$429,900Active4 beds 3 baths1,656 sq. ft.428 Jenny Lane, Carmel, IN 46032
MLS# 22064245Listed by: CARPENTER, REALTORS - Open Fri, 5 to 7pmNew
 $920,000Active6 beds 5 baths6,115 sq. ft.
$920,000Active6 beds 5 baths6,115 sq. ft.13802 Four Seasons Way, Carmel, IN 46074
MLS# 22062676Listed by: F.C. TUCKER COMPANY - New
 $798,777Active5 beds 4 baths4,264 sq. ft.
$798,777Active5 beds 4 baths4,264 sq. ft.11922 Charles Eric Way, Noblesville, IN 46060
MLS# 22064524Listed by: WEEKLEY HOMES REALTY COMPANY - New
 $374,900Active3 beds 3 baths2,224 sq. ft.
$374,900Active3 beds 3 baths2,224 sq. ft.57 Monon Lane, Carmel, IN 46032
MLS# 22064412Listed by: F.C. TUCKER COMPANY
