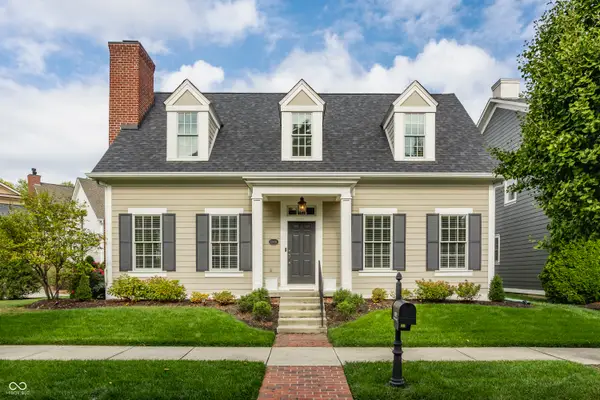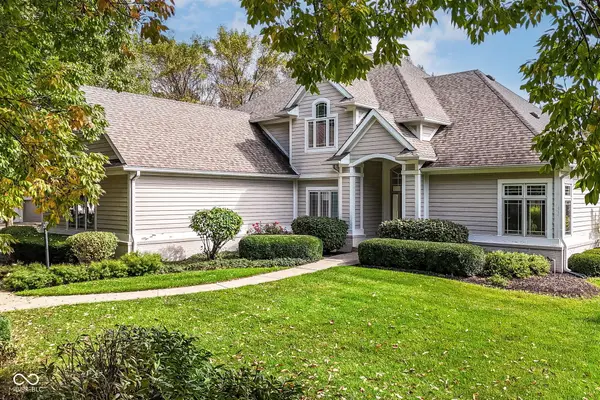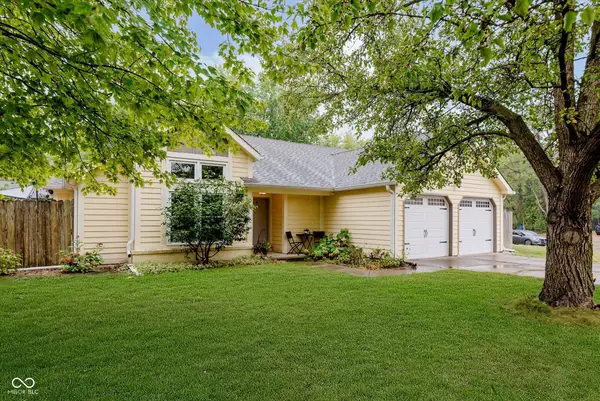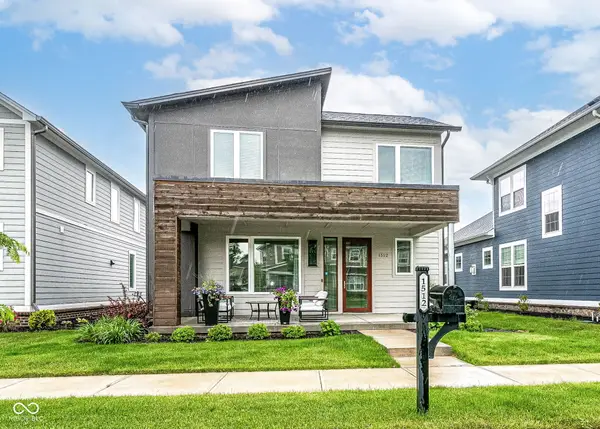2987 Cameo Drive, Carmel, IN 46032
Local realty services provided by:Better Homes and Gardens Real Estate Gold Key
Upcoming open houses
- Sun, Sep 2801:00 pm - 03:00 pm
Listed by:james haynes
Office:century 21 scheetz
MLS#:22061338
Source:IN_MIBOR
Price summary
- Price:$1,100,000
- Price per sq. ft.:$182.48
About this home
Welcome home to 2987 Cameo Drive in the west Carmel's prestigious Kings Mill neighborhood! This custom-built brick home offers 5 bedrooms, 4 full bathrooms, and over 6,000 square feet of beautifully designed living space. Step inside to a sun-filled main level featuring an elegant office/study and a formal dining room, both adorned with rich Brazilian cherry hardwood floors. The great room impresses with soaring windows, custom built-in bookshelves, and a cozy gas fireplace. The kitchen is a delight, outfitted with stainless steel appliances-including a brand-new gas cooktop (2025), newer dishwasher (2024), and LG refrigerator (2020), a spacious pantry, abundant counter space, and an inviting hearth room/sunroom. Upstairs, you'll find four spacious bedrooms, each with a walk-in closet and tray ceiling. The primary suite has been thoughtfully updated, offering a serene retreat with its spa-like bathroom. The fully finished lower level, remodeled in 2019, offers an amazing layout with a 124" screen, projector, built-in 7.1 surround sound system, wet bar, and plenty of room for hosting movie nights or gatherings. A 5th bedroom, full bath, and a 23'x17' exercise room with specialty flooring provide ultimate flexibility. Step out back and enjoy the peaceful surroundings while enjoying an early morning or evening beverage on the deck. Not only beautiful, but smartly maintained: recent upgrades include new upstairs windows (2024), a newer HVAC system, two water heaters (one new in 2024), and updated sewer clean-out and irrigation controls (2025). From its architecture to its tasteful updates, this home blends elegance, comfort, and modern convenience. Kings Mill amenities include a community pool, tennis court, playground and walking trail. Close to schools, shopping, restaurants, and highway access!
Contact an agent
Home facts
- Year built:1999
- Listing ID #:22061338
- Added:7 day(s) ago
- Updated:September 25, 2025 at 07:28 PM
Rooms and interior
- Bedrooms:5
- Total bathrooms:5
- Full bathrooms:4
- Half bathrooms:1
- Living area:6,028 sq. ft.
Heating and cooling
- Cooling:Central Electric
- Heating:Electric
Structure and exterior
- Year built:1999
- Building area:6,028 sq. ft.
- Lot area:0.49 Acres
Schools
- Middle school:Creekside Middle School
- Elementary school:Towne Meadow Elementary School
Utilities
- Water:Public Water
Finances and disclosures
- Price:$1,100,000
- Price per sq. ft.:$182.48
New listings near 2987 Cameo Drive
- New
 $400,000Active3 beds 4 baths1,980 sq. ft.
$400,000Active3 beds 4 baths1,980 sq. ft.14572 Elsmere Lane, Carmel, IN 46074
MLS# 22064971Listed by: PULTE REALTY OF INDIANA, LLC - New
 $835,000Active4 beds 4 baths4,435 sq. ft.
$835,000Active4 beds 4 baths4,435 sq. ft.3986 Chadwick Drive, Carmel, IN 46033
MLS# 22064445Listed by: EXP REALTY LLC - New
 $615,000Active3 beds 3 baths2,705 sq. ft.
$615,000Active3 beds 3 baths2,705 sq. ft.14503 Carlow Run, Carmel, IN 46074
MLS# 22064695Listed by: TRUEBLOOD REAL ESTATE - Open Sat, 1 to 3pmNew
 $649,990Active3 beds 3 baths2,525 sq. ft.
$649,990Active3 beds 3 baths2,525 sq. ft.12870 Tradd Street, Carmel, IN 46032
MLS# 22064871Listed by: EXP REALTY, LLC - Open Sun, 12 to 2pmNew
 $699,900Active4 beds 3 baths3,885 sq. ft.
$699,900Active4 beds 3 baths3,885 sq. ft.12999 Abraham Run, Carmel, IN 46033
MLS# 22064260Listed by: RE/MAX COMPLETE - Open Sat, 11am to 1pmNew
 $380,000Active3 beds 2 baths1,495 sq. ft.
$380,000Active3 beds 2 baths1,495 sq. ft.46 Granite Court, Carmel, IN 46032
MLS# 22058421Listed by: CENTURY 21 SCHEETZ - New
 $2,100,000Active6 beds 5 baths8,124 sq. ft.
$2,100,000Active6 beds 5 baths8,124 sq. ft.1887 Hourglass Drive, Carmel, IN 46032
MLS# 22061597Listed by: EXP REALTY, LLC - New
 $625,000Active3 beds 3 baths1,979 sq. ft.
$625,000Active3 beds 3 baths1,979 sq. ft.1512 Evenstar Boulevard, Carmel, IN 46280
MLS# 22064529Listed by: KELLER WILLIAMS INDY METRO NE - Open Sat, 11am to 1pmNew
 $429,900Active4 beds 3 baths1,656 sq. ft.
$429,900Active4 beds 3 baths1,656 sq. ft.428 Jenny Lane, Carmel, IN 46032
MLS# 22064245Listed by: CARPENTER, REALTORS - Open Fri, 5 to 7pmNew
 $920,000Active6 beds 5 baths6,115 sq. ft.
$920,000Active6 beds 5 baths6,115 sq. ft.13802 Four Seasons Way, Carmel, IN 46074
MLS# 22062676Listed by: F.C. TUCKER COMPANY
