3316 Eden Way Circle, Carmel, IN 46033
Local realty services provided by:Better Homes and Gardens Real Estate Gold Key

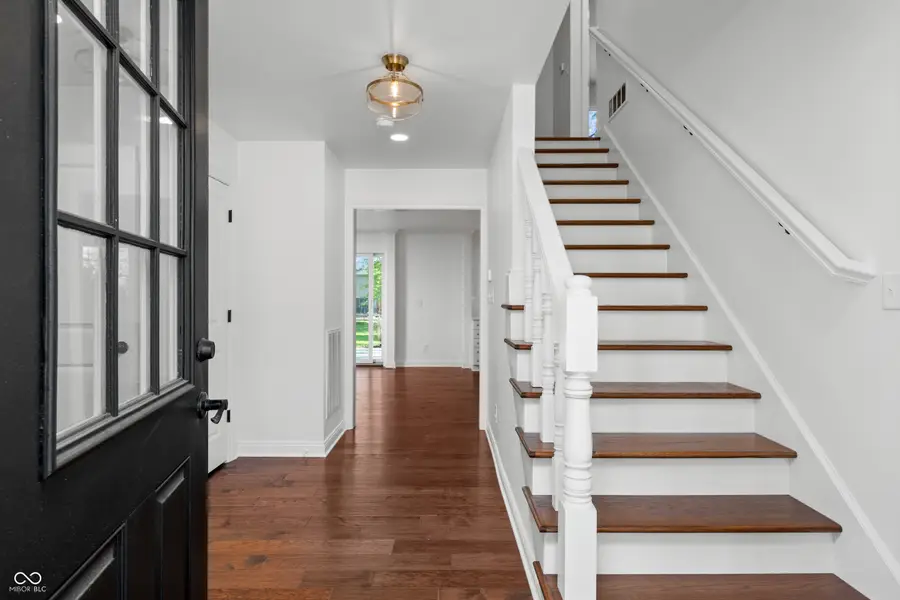
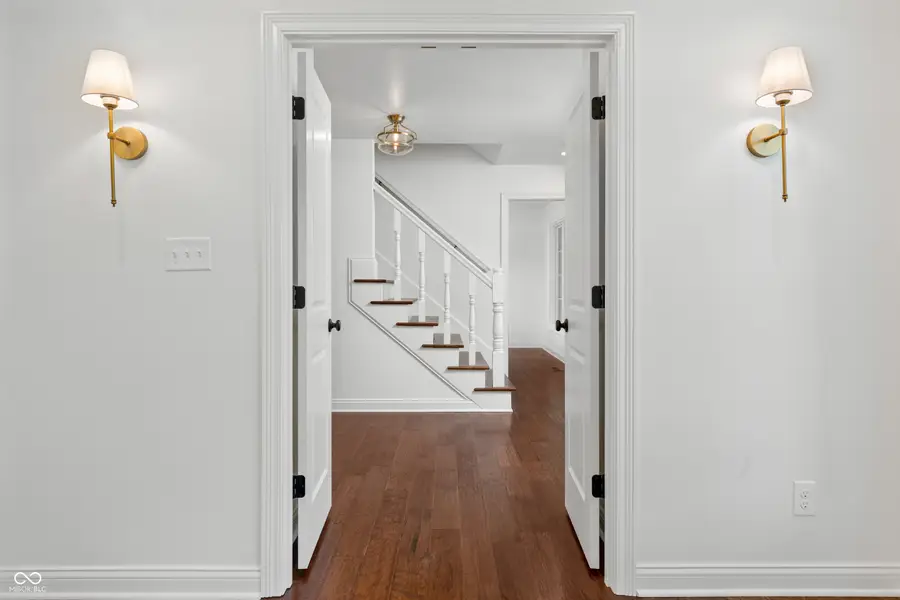
3316 Eden Way Circle,Carmel, IN 46033
$825,000
- 5 Beds
- 4 Baths
- 4,100 sq. ft.
- Single family
- Active
Listed by:christine daumeyer
Office:tmc real estate services llc.
MLS#:22032695
Source:IN_MIBOR
Price summary
- Price:$825,000
- Price per sq. ft.:$201.22
About this home
Stunning 4,100 SF Remodeled Home in Carmel, IN - Cul-de-Sac Location on a Large Wooded Lot! Welcome to your dream home! This beautifully remodeled 4,100 square foot residence is nestled on a quiet cul-de-sac in one of Carmel's most sought-after neighborhoods, Eden Park. Set on a spacious, wooded lot, this home offers the perfect blend of luxury, privacy, and comfort. Step inside to discover engineered hardwood floors throughout the main living areas and a gourmet kitchen that will impress any chef, featuring brand-new appliances, custom cabinetry, and sleek countertops. With two master suites, both upstairs-this home is ideal for multigenerational living or guests. Each suite offers spa-like bathrooms and generous closet space for the ultimate retreat. The finished basement provides endless possibilities-perfect for a home theater, game room, fitness area, or additional living space. Key Features: * 4,100 SF of updated living space * 2 luxurious master suites * Gourmet kitchen with new appliances * Finished basement for added versatility * Engineered hardwood floors * Large, wooded lot offering peace and privacy * Located on a quiet cul-de-sac in Carmel Don't miss this rare opportunity to own a turnkey home in one of Indiana's top-rated communities. Schedule your private showing today!
Contact an agent
Home facts
- Year built:1978
- Listing Id #:22032695
- Added:114 day(s) ago
- Updated:July 27, 2025 at 03:06 PM
Rooms and interior
- Bedrooms:5
- Total bathrooms:4
- Full bathrooms:3
- Half bathrooms:1
- Living area:4,100 sq. ft.
Heating and cooling
- Cooling:Central Electric
Structure and exterior
- Year built:1978
- Building area:4,100 sq. ft.
- Lot area:0.35 Acres
Schools
- Middle school:Clay Middle School
- Elementary school:Mohawk Trails Elementary School
Utilities
- Water:Public Water
Finances and disclosures
- Price:$825,000
- Price per sq. ft.:$201.22
New listings near 3316 Eden Way Circle
- New
 $369,500Active3 beds 2 baths1,275 sq. ft.
$369,500Active3 beds 2 baths1,275 sq. ft.10409 Barmore Avenue, Indianapolis, IN 46280
MLS# 22056446Listed by: CENTURY 21 SCHEETZ - New
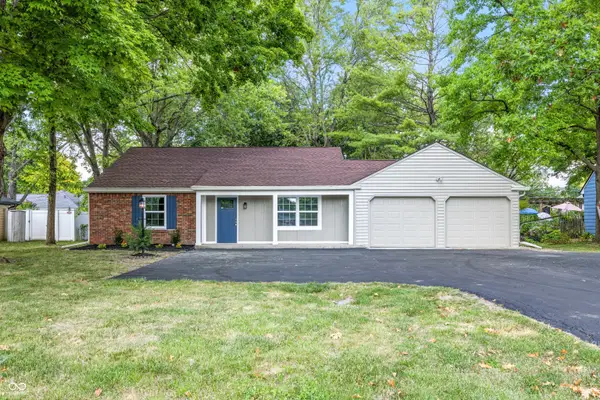 $524,900Active3 beds 2 baths1,664 sq. ft.
$524,900Active3 beds 2 baths1,664 sq. ft.728 E Main Street, Carmel, IN 46032
MLS# 22055471Listed by: STANIFER & ASSOCIATES REAL EST - Open Sat, 12 to 2pmNew
 $649,900Active3 beds 2 baths2,460 sq. ft.
$649,900Active3 beds 2 baths2,460 sq. ft.11810 Pebblepointe Pass, Carmel, IN 46033
MLS# 22056177Listed by: CENTURY 21 SCHEETZ - New
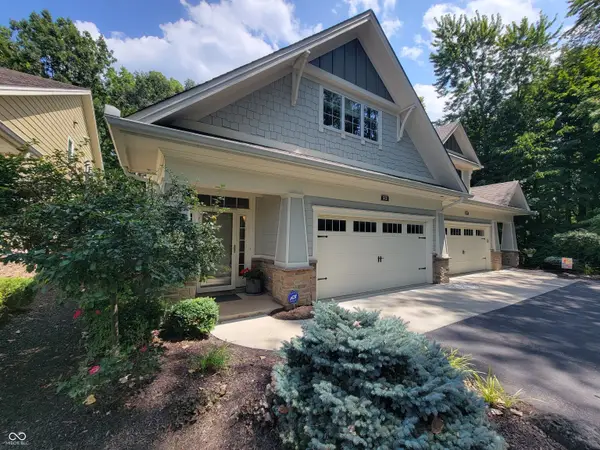 $565,000Active3 beds 3 baths2,523 sq. ft.
$565,000Active3 beds 3 baths2,523 sq. ft.513 Firefly Lane, Carmel, IN 46032
MLS# 22048294Listed by: CENTURY 21 SCHEETZ - New
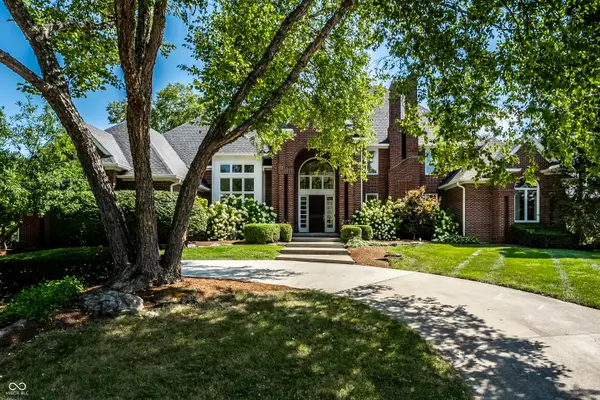 $1,400,000Active5 beds 6 baths7,518 sq. ft.
$1,400,000Active5 beds 6 baths7,518 sq. ft.10571 Chatham Court, Carmel, IN 46032
MLS# 22056659Listed by: COMPASS INDIANA, LLC - Open Sat, 12 to 2pmNew
 $875,000Active5 beds 4 baths4,920 sq. ft.
$875,000Active5 beds 4 baths4,920 sq. ft.12488 Heatherstone Place, Carmel, IN 46033
MLS# 22054239Listed by: CENTURY 21 SCHEETZ - New
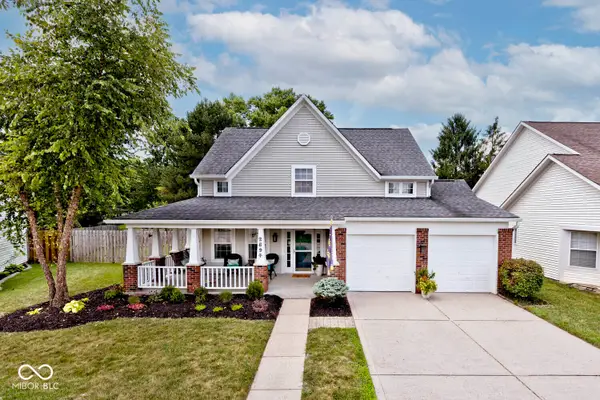 $419,000Active3 beds 3 baths1,726 sq. ft.
$419,000Active3 beds 3 baths1,726 sq. ft.2894 Brooks Bend Drive, Carmel, IN 46032
MLS# 22055223Listed by: ETHOS REAL ESTATE, LLC - New
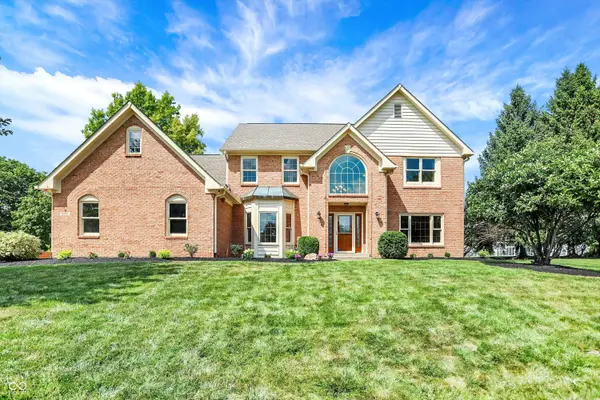 $734,900Active4 beds 4 baths4,156 sq. ft.
$734,900Active4 beds 4 baths4,156 sq. ft.3268 Allison Court, Carmel, IN 46033
MLS# 22056368Listed by: CENTURY 21 SCHEETZ - Open Sat, 12 to 2pmNew
 $365,000Active3 beds 2 baths1,459 sq. ft.
$365,000Active3 beds 2 baths1,459 sq. ft.5896 Hollow Oak Trail, Carmel, IN 46033
MLS# 22054042Listed by: BERKSHIRE HATHAWAY HOME - New
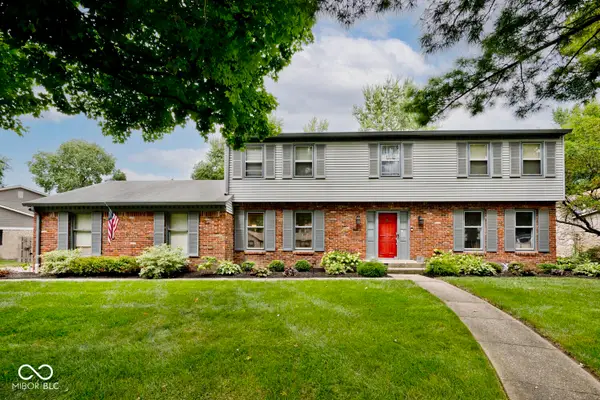 $499,500Active4 beds 3 baths3,087 sq. ft.
$499,500Active4 beds 3 baths3,087 sq. ft.11104 Moss Drive, Carmel, IN 46033
MLS# 22056377Listed by: EXP REALTY, LLC
