3439 Eden Park Drive, Carmel, IN 46033
Local realty services provided by:Better Homes and Gardens Real Estate Gold Key


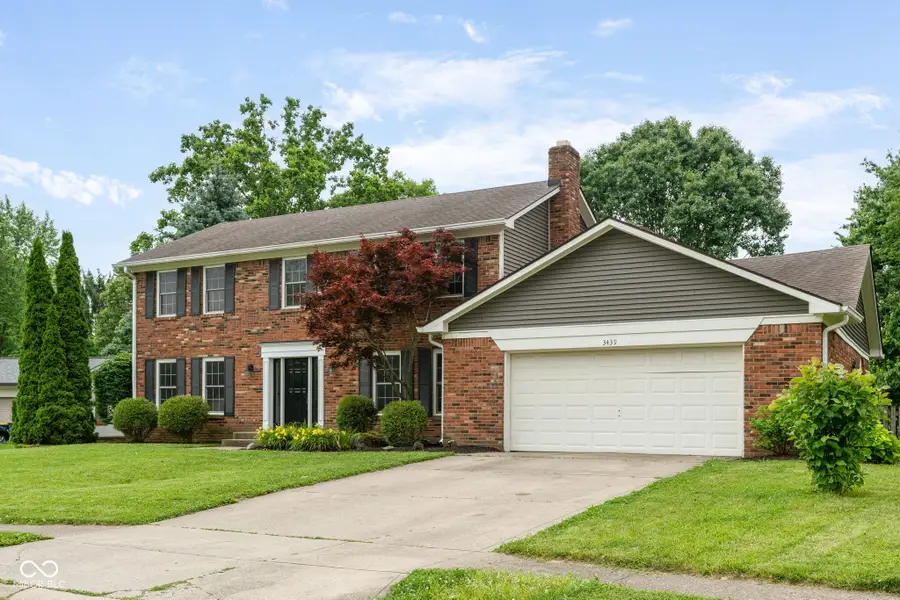
Listed by:carrie jack
Office:berkshire hathaway home
MLS#:22044385
Source:IN_MIBOR
Price summary
- Price:$550,000
- Price per sq. ft.:$160.26
About this home
You do not want to miss this home in the heart of Carmel, with a large yard and no HOA (park an RV, have chickens- the possibilities are endless), nestled at 3439 Eden Park DR, CARMEL, IN, this single-family residence in Hamilton County presents an exciting opportunity to create a home filled with enduring memories. If the award winning school system isn't enough of an incentive- with 2392 square feet of living area spread across two stories and a basement that has been framed and contains rough ins for plumbing, this residence offers an abundance of space to personalize and make your own. This home boasts five bedrooms, with one bedroom on the main level that could be a bedroom or an office, providing flexible options for creating spaces that perfectly suit your lifestyle, whether you envision peaceful retreats, productive home offices, or inspiring creative studios. California closets has designed two great storage spaces in this home- one in the primary bedroom closet and the other as a storage area outside of the garage- to organize accessory clutter. This home has three full bathrooms- one on the main floor and two upstairs. The primary bath has custom granite counter tops. This home is one you will not want to miss.
Contact an agent
Home facts
- Year built:1978
- Listing Id #:22044385
- Added:56 day(s) ago
- Updated:July 15, 2025 at 08:39 PM
Rooms and interior
- Bedrooms:5
- Total bathrooms:3
- Full bathrooms:3
- Living area:2,392 sq. ft.
Heating and cooling
- Cooling:Central Electric
- Heating:Heat Pump
Structure and exterior
- Year built:1978
- Building area:2,392 sq. ft.
- Lot area:0.39 Acres
Schools
- Middle school:Clay Middle School
- Elementary school:Mohawk Trails Elementary School
Utilities
- Water:Public Water
Finances and disclosures
- Price:$550,000
- Price per sq. ft.:$160.26
New listings near 3439 Eden Park Drive
- New
 $369,500Active3 beds 2 baths1,275 sq. ft.
$369,500Active3 beds 2 baths1,275 sq. ft.10409 Barmore Avenue, Indianapolis, IN 46280
MLS# 22056446Listed by: CENTURY 21 SCHEETZ - New
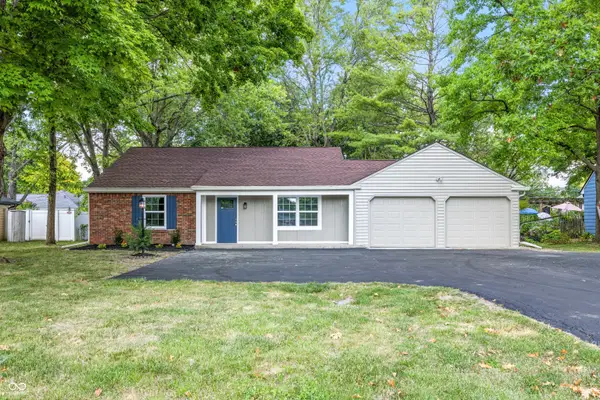 $524,900Active3 beds 2 baths1,664 sq. ft.
$524,900Active3 beds 2 baths1,664 sq. ft.728 E Main Street, Carmel, IN 46032
MLS# 22055471Listed by: STANIFER & ASSOCIATES REAL EST - New
 $649,900Active3 beds 2 baths2,460 sq. ft.
$649,900Active3 beds 2 baths2,460 sq. ft.11810 Pebblepointe Pass, Carmel, IN 46033
MLS# 22056177Listed by: CENTURY 21 SCHEETZ - New
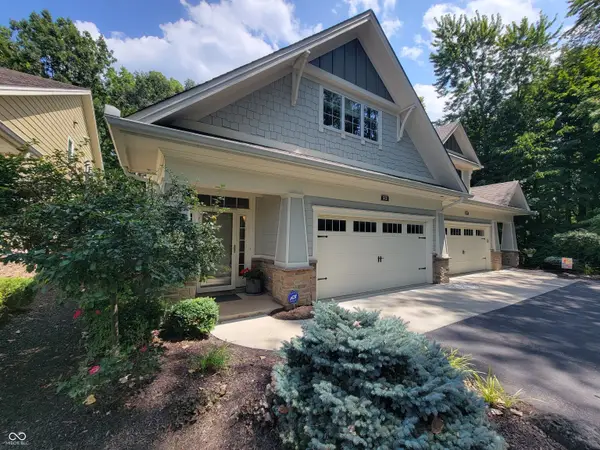 $565,000Active3 beds 3 baths2,523 sq. ft.
$565,000Active3 beds 3 baths2,523 sq. ft.513 Firefly Lane, Carmel, IN 46032
MLS# 22048294Listed by: CENTURY 21 SCHEETZ - New
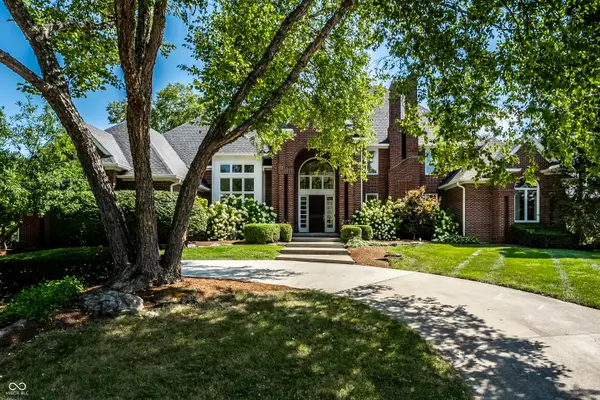 $1,400,000Active5 beds 6 baths7,518 sq. ft.
$1,400,000Active5 beds 6 baths7,518 sq. ft.10571 Chatham Court, Carmel, IN 46032
MLS# 22056659Listed by: COMPASS INDIANA, LLC - Open Sat, 12 to 2pmNew
 $875,000Active5 beds 4 baths4,920 sq. ft.
$875,000Active5 beds 4 baths4,920 sq. ft.12488 Heatherstone Place, Carmel, IN 46033
MLS# 22054239Listed by: CENTURY 21 SCHEETZ - New
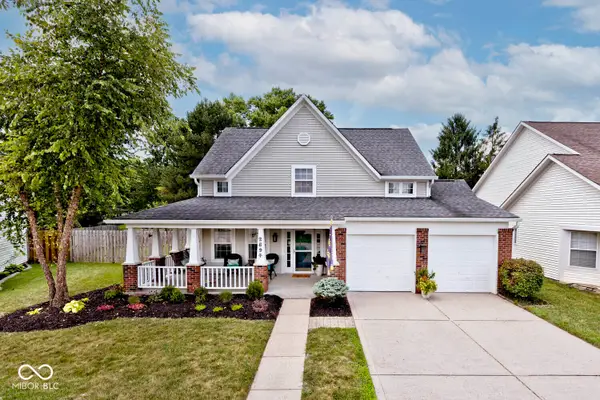 $419,000Active3 beds 3 baths1,726 sq. ft.
$419,000Active3 beds 3 baths1,726 sq. ft.2894 Brooks Bend Drive, Carmel, IN 46032
MLS# 22055223Listed by: ETHOS REAL ESTATE, LLC - New
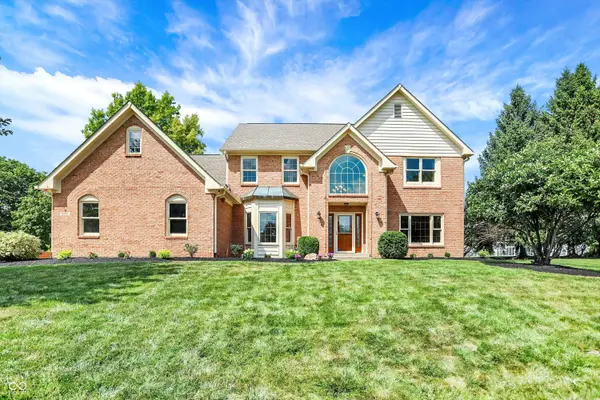 $734,900Active4 beds 4 baths4,156 sq. ft.
$734,900Active4 beds 4 baths4,156 sq. ft.3268 Allison Court, Carmel, IN 46033
MLS# 22056368Listed by: CENTURY 21 SCHEETZ - Open Sat, 12 to 2pmNew
 $365,000Active3 beds 2 baths1,459 sq. ft.
$365,000Active3 beds 2 baths1,459 sq. ft.5896 Hollow Oak Trail, Carmel, IN 46033
MLS# 22054042Listed by: BERKSHIRE HATHAWAY HOME - New
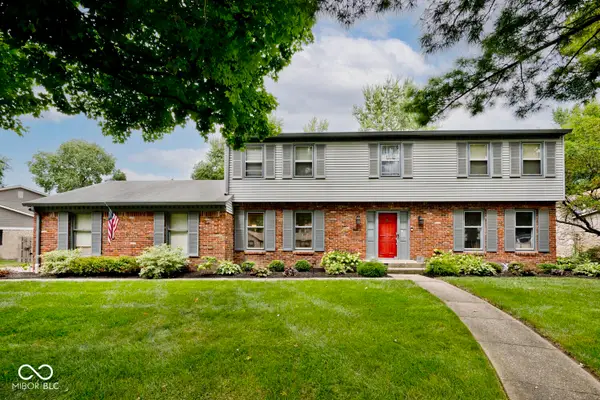 $499,500Active4 beds 3 baths3,087 sq. ft.
$499,500Active4 beds 3 baths3,087 sq. ft.11104 Moss Drive, Carmel, IN 46033
MLS# 22056377Listed by: EXP REALTY, LLC
