3832 Pelham Road, Carmel, IN 46074
Local realty services provided by:Better Homes and Gardens Real Estate Gold Key
3832 Pelham Road,Carmel, IN 46074
$915,000
- 4 Beds
- 5 Baths
- 4,818 sq. ft.
- Single family
- Pending
Listed by:michele pellicone
Office:f.c. tucker company
MLS#:22054655
Source:IN_MIBOR
Price summary
- Price:$915,000
- Price per sq. ft.:$189.91
About this home
Great finishes & features in this beautiful home located in West Carmel's highly desirable Overbrook Farms! Move-in ready w/all new carpet & neutral paint pallet. Gather & prepare in the well-appointed Chef's Kitch features: large island w/seating, granite counters, tile backsplash, undercounter ltg, staggered cabinets w/crown & skirt trim, double ovens, pantry, 5 burner gas range, new Bosch DW & microwave. Hardwood floors span the main level. Kitch expands to include a Breakfast Rm for everyday gathering. The bright Sunroom is surrounded by windows equipped w/auto blinds, has 10' ceilings & access to 20x14' Trex deck. Impressive 2-story Great Rm offers architectural interest w/stone gas fireplace, beautiful millwork, wall of windows w/auto blinds, drapery, wall-mounted TV&soundbar, floating shelves & oversized clg fan. Office/Flex Rm includes glass doors w/a transom, chair rail & wainscotting, new carpet, recessing ltg, accent windows w/roller shades & slat blinds on larger windows. Dining Rm w/hardwoods, chair rail, crown & wainscotting. Pocket door separates Kitch from back hall w/Laundry, 1/2 BA, coat closet & gar access. Laundry Rm has wall cabinets, sink w/base cabinet, & wall of custom shelving. Primary Suite offers spa bath w/soaking tub, oversized custom shower, private water closet, 2-sink raised vanity w/seating, walk-in closet & tile floors. Primary BR has a tray ceiling, rm darkening shades, recessed ltg & clg fan. BR's 2 & 3 have new clg fans, paint & carpet. Hall BA has 2-sink vanity & pocket door separates vanity & shower areas. 4th bedroom has a private bath ensuite & lg walk-in closet. Finished Basement w/Rec Room, full wet Bar w/refrigerator, Gym/Flex Rm, full Bath, Great storage/Opportunity for additional finished space in 2 more rooms. All TVs stay. 3 Car finished garage. This all situated on a lovely 1/2 acre lot w/auto irrigation system overlooking expansive n'hood green space. Beautiful neighborhood w/rolling terrain, lg lots & low HOA dues.
Contact an agent
Home facts
- Year built:2013
- Listing ID #:22054655
- Added:49 day(s) ago
- Updated:October 07, 2025 at 07:41 AM
Rooms and interior
- Bedrooms:4
- Total bathrooms:5
- Full bathrooms:4
- Half bathrooms:1
- Living area:4,818 sq. ft.
Heating and cooling
- Cooling:Central Electric
- Heating:Forced Air
Structure and exterior
- Year built:2013
- Building area:4,818 sq. ft.
- Lot area:0.54 Acres
Schools
- Middle school:Creekside Middle School
- Elementary school:College Wood Elementary School
Utilities
- Water:Public Water
Finances and disclosures
- Price:$915,000
- Price per sq. ft.:$189.91
New listings near 3832 Pelham Road
- New
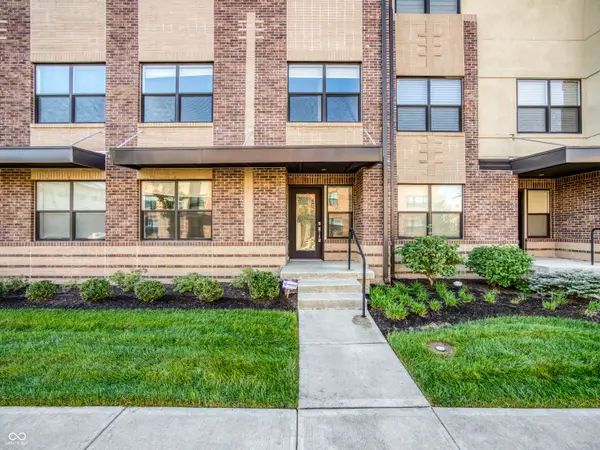 $385,000Active2 beds 4 baths1,715 sq. ft.
$385,000Active2 beds 4 baths1,715 sq. ft.2577 Filson Street, Carmel, IN 46032
MLS# 22066300Listed by: KELLER WILLIAMS INDY METRO NE - New
 $350,000Active3 beds 2 baths1,245 sq. ft.
$350,000Active3 beds 2 baths1,245 sq. ft.11417 N Washington Boulevard, Carmel, IN 46032
MLS# 22063499Listed by: F.C. TUCKER COMPANY 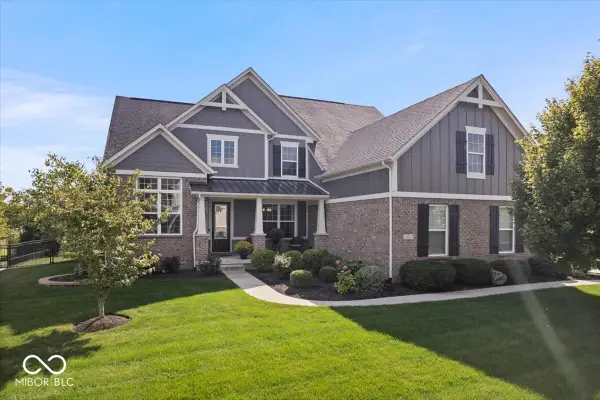 $875,000Pending5 beds 5 baths4,937 sq. ft.
$875,000Pending5 beds 5 baths4,937 sq. ft.621 Mcnamara Court, Carmel, IN 46032
MLS# 22066592Listed by: RE/MAX ADVANCED REALTY- New
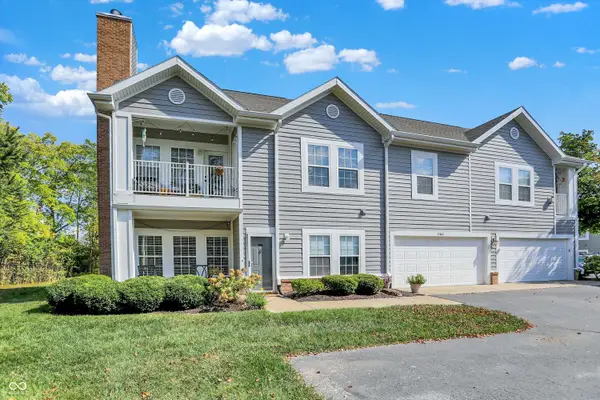 $334,900Active2 beds 2 baths1,483 sq. ft.
$334,900Active2 beds 2 baths1,483 sq. ft.1160 Shadow Ridge Road, Carmel, IN 46280
MLS# 22066365Listed by: BERKSHIRE HATHAWAY HOME 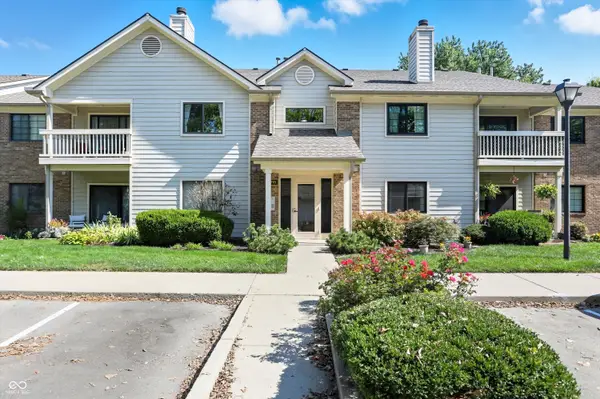 $258,000Pending2 beds 2 baths1,379 sq. ft.
$258,000Pending2 beds 2 baths1,379 sq. ft.11715 Lenox Lane #UNIT 207, Carmel, IN 46032
MLS# 22066060Listed by: HIGHGARDEN REAL ESTATE- New
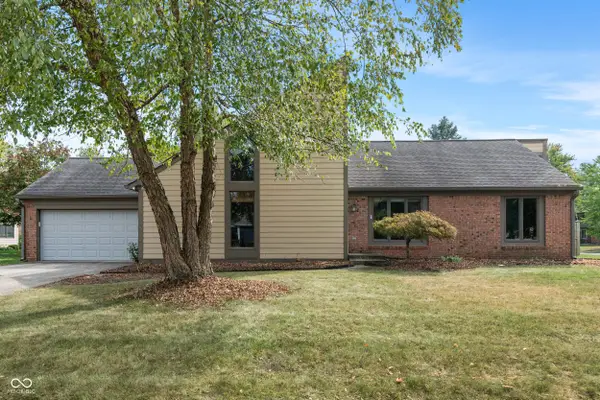 $400,000Active3 beds 2 baths2,455 sq. ft.
$400,000Active3 beds 2 baths2,455 sq. ft.897 Nevelle Lane, Carmel, IN 46032
MLS# 22066127Listed by: F.C. TUCKER COMPANY - New
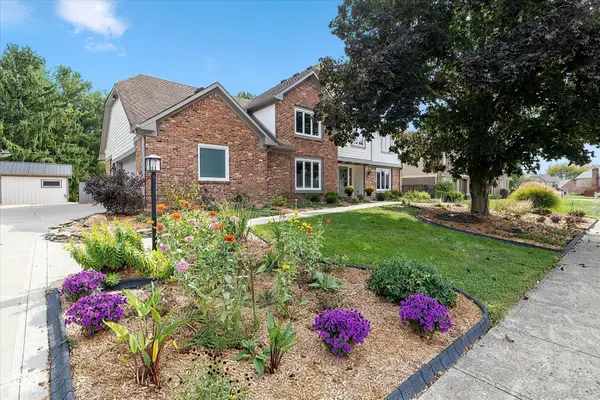 $850,000Active4 beds 4 baths4,741 sq. ft.
$850,000Active4 beds 4 baths4,741 sq. ft.12901 Harrison Drive, Carmel, IN 46033
MLS# 22065619Listed by: BERKSHIRE HATHAWAY HOME - New
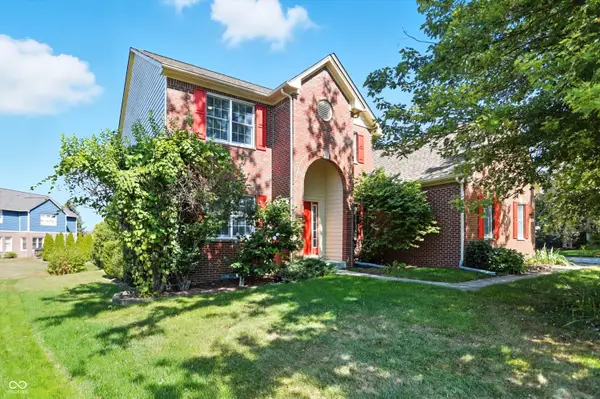 $585,000Active4 beds 4 baths3,792 sq. ft.
$585,000Active4 beds 4 baths3,792 sq. ft.404 Joseph Way, Carmel, IN 46032
MLS# 22065908Listed by: BERKSHIRE HATHAWAY HOME 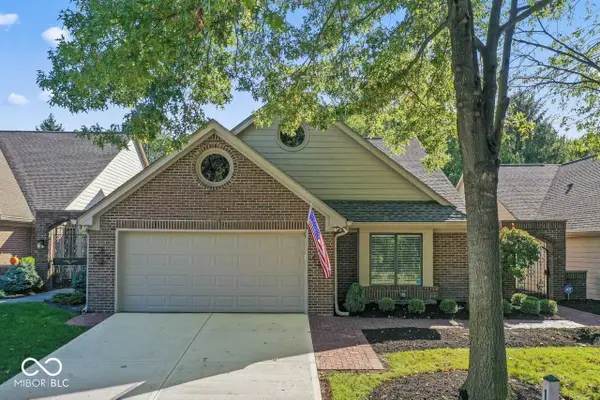 $475,000Pending2 beds 2 baths2,089 sq. ft.
$475,000Pending2 beds 2 baths2,089 sq. ft.11977 Waterford Lane, Carmel, IN 46033
MLS# 22064966Listed by: THE CASCADE TEAM REAL ESTATE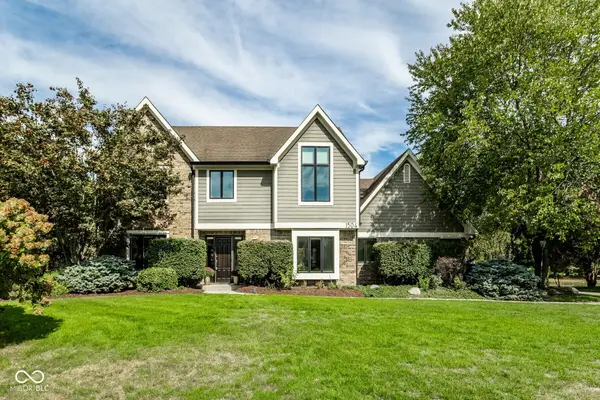 $639,500Pending4 beds 3 baths4,277 sq. ft.
$639,500Pending4 beds 3 baths4,277 sq. ft.1504 Dorchester Place, Carmel, IN 46033
MLS# 22060926Listed by: ENCORE SOTHEBY'S INTERNATIONAL
