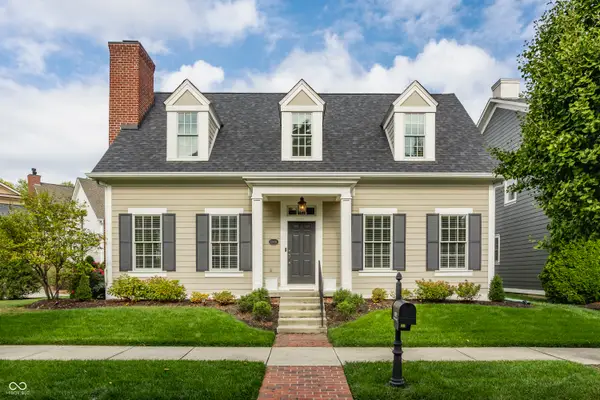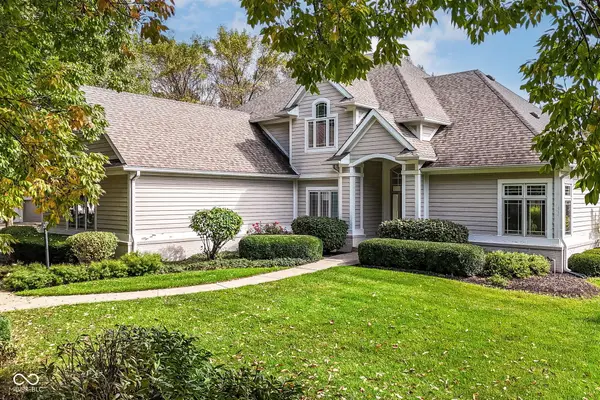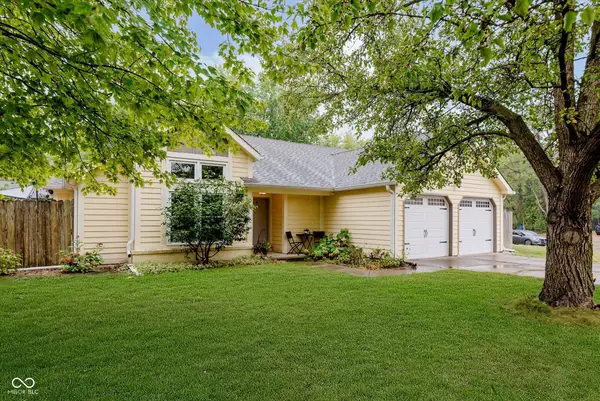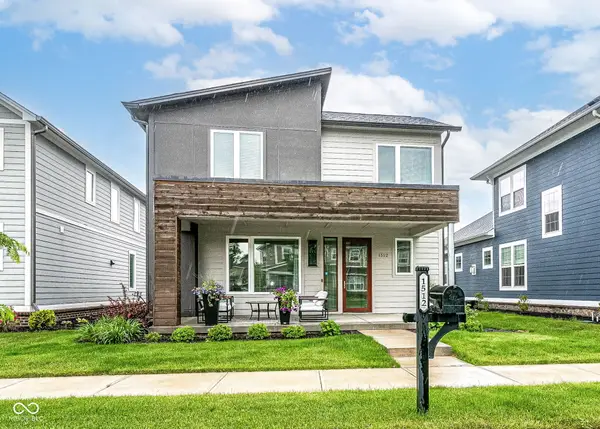398 Hunters Lane #APT A, Carmel, IN 46032
Local realty services provided by:Better Homes and Gardens Real Estate Gold Key
398 Hunters Lane #APT A,Carmel, IN 46032
$259,999
- 2 Beds
- 2 Baths
- 1,427 sq. ft.
- Condominium
- Active
Listed by:laura turner
Office:f.c. tucker company
MLS#:22060320
Source:IN_MIBOR
Price summary
- Price:$259,999
- Price per sq. ft.:$182.2
About this home
Welcome home to Hunters Glen a premier community offering affordable housing in the HEART of CARMEL! Location is everything on this hard to find property! Open the door to COMPLETLEY NEW finishes throughout! TURN-KEY and MOVE-IN READY! Enjoy the convenience of this FIRST FLOOR CONDO unit! Open the door to BRAND NEW luxury vinyl flooring spanning through the charming foyer with an abundance of trim! Neutral paint color throughout! Dining area just off the kitchen, easily converted to a 3rd bedroom or home office if desired, also with LVP flooring. BRAND NEW KITCHEN features white cabinets, Quartz counters, Stainless Steel Appliances all included! Spacious Greatroom with new Carpet just steps off of the 3-season sunroom, picture yourself enjoying your morning coffee, or an evening playing cards with friends in this inviting space! It's truly an extension of the home! Laundry convenient off the kitchen in a spacious closet. Guest bathroom at the end of the hall in close proximity to bedroom number 2, features a new vanity with quartz counters, new faucets, light fixtures and tub/shower insert, seamless flow of LVP flooring. Secondary bedroom with walk-in closet, tons of wall space for furniture! Owners' suite with ensuite bath, also completely updated with new vanity, quartz counters, faucets and lighting! Two Walk-In Closets complete the space! Nothing has been left untouched in this property! Notable mentions: New Water Heater, HVAC, 8/2025! Fantastic neighborhood amenities include a true extension of your home with the well-appointed clubhouse and community pool! Plenty of parking with assigned carport and plenty of overflow parking for your guests! Location is everything with this condominium with close proximity to shopping, dining, entertainment at the Palladium all within one of the most desirable places to live: Carmel Indiana!
Contact an agent
Home facts
- Year built:1974
- Listing ID #:22060320
- Added:21 day(s) ago
- Updated:September 25, 2025 at 01:28 PM
Rooms and interior
- Bedrooms:2
- Total bathrooms:2
- Full bathrooms:2
- Living area:1,427 sq. ft.
Heating and cooling
- Cooling:Central Electric
- Heating:Forced Air
Structure and exterior
- Year built:1974
- Building area:1,427 sq. ft.
- Lot area:0.08 Acres
Utilities
- Water:Public Water
Finances and disclosures
- Price:$259,999
- Price per sq. ft.:$182.2
New listings near 398 Hunters Lane #APT A
- New
 $615,000Active3 beds 3 baths2,705 sq. ft.
$615,000Active3 beds 3 baths2,705 sq. ft.14503 Carlow Run, Carmel, IN 46074
MLS# 22064695Listed by: TRUEBLOOD REAL ESTATE - Open Sat, 1 to 3pmNew
 $649,990Active3 beds 3 baths2,525 sq. ft.
$649,990Active3 beds 3 baths2,525 sq. ft.12870 Tradd Street, Carmel, IN 46032
MLS# 22064871Listed by: EXP REALTY, LLC - Open Sun, 12 to 2pmNew
 $699,900Active4 beds 3 baths3,885 sq. ft.
$699,900Active4 beds 3 baths3,885 sq. ft.12999 Abraham Run, Carmel, IN 46033
MLS# 22064260Listed by: RE/MAX COMPLETE - Open Sat, 11am to 1pmNew
 $380,000Active3 beds 2 baths1,495 sq. ft.
$380,000Active3 beds 2 baths1,495 sq. ft.46 Granite Court, Carmel, IN 46032
MLS# 22058421Listed by: CENTURY 21 SCHEETZ - New
 $2,100,000Active6 beds 5 baths8,124 sq. ft.
$2,100,000Active6 beds 5 baths8,124 sq. ft.1887 Hourglass Drive, Carmel, IN 46032
MLS# 22061597Listed by: EXP REALTY, LLC - New
 $625,000Active3 beds 3 baths1,979 sq. ft.
$625,000Active3 beds 3 baths1,979 sq. ft.1512 Evenstar Boulevard, Carmel, IN 46280
MLS# 22064529Listed by: KELLER WILLIAMS INDY METRO NE - Open Sat, 11am to 1pmNew
 $429,900Active4 beds 3 baths1,656 sq. ft.
$429,900Active4 beds 3 baths1,656 sq. ft.428 Jenny Lane, Carmel, IN 46032
MLS# 22064245Listed by: CARPENTER, REALTORS - Open Fri, 5 to 7pmNew
 $920,000Active6 beds 5 baths6,115 sq. ft.
$920,000Active6 beds 5 baths6,115 sq. ft.13802 Four Seasons Way, Carmel, IN 46074
MLS# 22062676Listed by: F.C. TUCKER COMPANY - New
 $798,777Active5 beds 4 baths4,264 sq. ft.
$798,777Active5 beds 4 baths4,264 sq. ft.11922 Charles Eric Way, Noblesville, IN 46060
MLS# 22064524Listed by: WEEKLEY HOMES REALTY COMPANY - New
 $374,900Active3 beds 3 baths2,224 sq. ft.
$374,900Active3 beds 3 baths2,224 sq. ft.57 Monon Lane, Carmel, IN 46032
MLS# 22064412Listed by: F.C. TUCKER COMPANY
