421 Springwood Drive, Carmel, IN 46032
Local realty services provided by:Better Homes and Gardens Real Estate Gold Key
421 Springwood Drive,Carmel, IN 46032
$3,950,000
- 5 Beds
- 8 Baths
- 10,245 sq. ft.
- Single family
- Active
Listed by: bif ward
Office: f.c. tucker company
MLS#:22061375
Source:IN_MIBOR
Price summary
- Price:$3,950,000
- Price per sq. ft.:$371.1
About this home
Exquisite custom-built estate on 1.84 acres of lushly landscaped grounds in the prestigious gated community of Springwood, overlooking the serene Nature Conservancy. This breathtaking home features both a 3-car attached garage and a 3-car detached garage. Inside, the grand great room welcomes you with a limestone fireplace and soaring windows that frame the park-like backyard. The formal dining room impresses with elaborate custom moldings and a hand-painted mural, while the main-level den offers a carved marble fireplace, custom built-ins, and TV niche. The main-floor primary suite is a private retreat, complete with a spa-inspired bath featuring a soaking tub, dual vanities, expansive walk-in shower, and an exceptional two-sided walk-in closet. The chef's kitchen, completely remodeled just two years ago, is a culinary masterpiece, boasting a butler's pantry, quartzite countertops, coffee bar, Wolf appliances, 6-burner gas range, built-in fridge/freezer, dual dishwashers, and additional refrigerator drawers. It flows seamlessly into the family room, featuring a limestone fireplace, custom seating, exposed truss ceiling, and stunning views of the backyard. The home also offers two washers and dryers, adding convenience to everyday living. Upstairs, discover four ensuite bedrooms, an office, and a playroom. The finished lower level offers a rec/theatre room, wine cellar, exercise room, and abundant storage. Additional highlights include an elevator and unmatched craftsmanship throughout. This one-of-a-kind estate is the epitome of sophisticated Carmel living, combining luxury, functionality, and timeless elegance.
Contact an agent
Home facts
- Year built:2001
- Listing ID #:22061375
- Added:117 day(s) ago
- Updated:January 08, 2026 at 11:45 AM
Rooms and interior
- Bedrooms:5
- Total bathrooms:8
- Full bathrooms:5
- Half bathrooms:3
- Living area:10,245 sq. ft.
Heating and cooling
- Cooling:Central Electric
- Heating:Forced Air
Structure and exterior
- Year built:2001
- Building area:10,245 sq. ft.
- Lot area:1.84 Acres
Utilities
- Water:Public Water
Finances and disclosures
- Price:$3,950,000
- Price per sq. ft.:$371.1
New listings near 421 Springwood Drive
- New
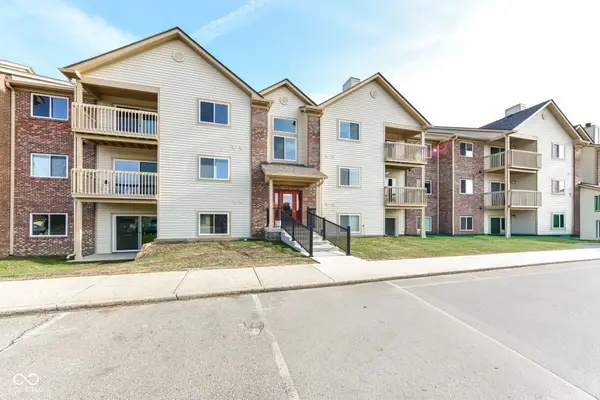 $245,000Active2 beds 2 baths1,070 sq. ft.
$245,000Active2 beds 2 baths1,070 sq. ft.12517 Timber Creek Drive #UNIT 6, Carmel, IN 46032
MLS# 22077384Listed by: F.C. TUCKER COMPANY - New
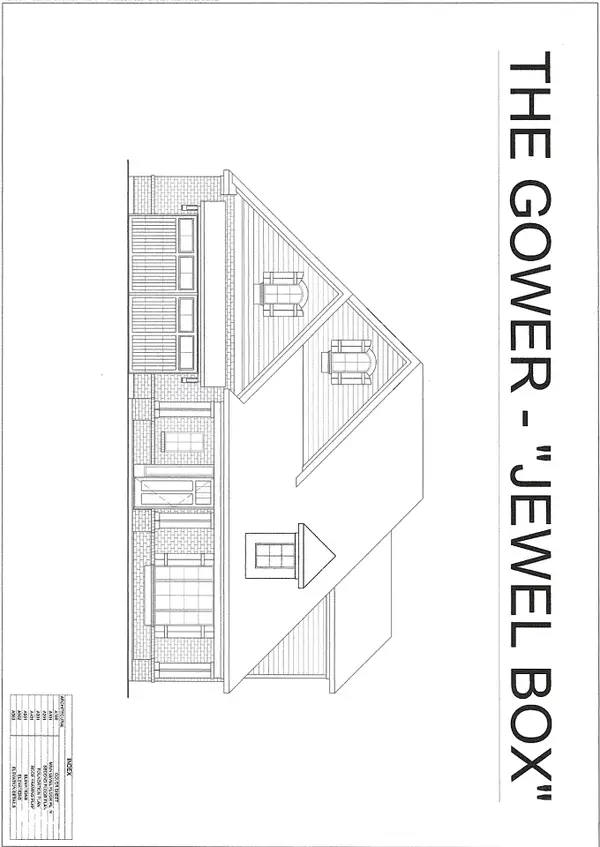 $829,000Active3 beds 3 baths2,393 sq. ft.
$829,000Active3 beds 3 baths2,393 sq. ft.14566 Mitchel Lane, Carmel, IN 46032
MLS# 22070113Listed by: EXECUTIVE REALTY, INC. - New
 $440,000Active4 beds 3 baths2,505 sq. ft.
$440,000Active4 beds 3 baths2,505 sq. ft.889 Bridle Circle, Carmel, IN 46032
MLS# 22078339Listed by: AMR REAL ESTATE LLC - New
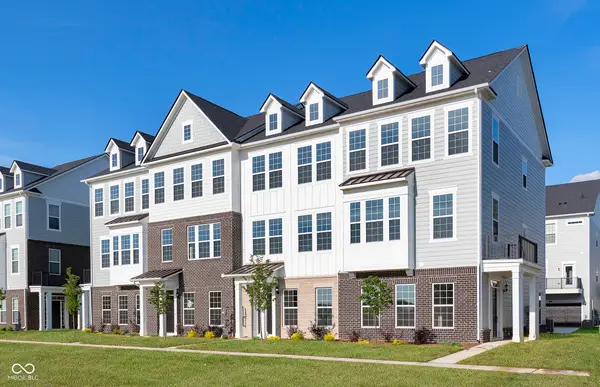 $445,000Active3 beds 4 baths1,980 sq. ft.
$445,000Active3 beds 4 baths1,980 sq. ft.14555 Elsmere Lane, Carmel, IN 46074
MLS# 22078544Listed by: PULTE REALTY OF INDIANA, LLC - New
 $655,000Active4 beds 3 baths3,936 sq. ft.
$655,000Active4 beds 3 baths3,936 sq. ft.14023 Knightstown Drive W, Carmel, IN 46033
MLS# 22078684Listed by: KELLER WILLIAMS INDY METRO NE - New
 $695,000Active5 beds 4 baths3,281 sq. ft.
$695,000Active5 beds 4 baths3,281 sq. ft.14116 Knightstown Way, Carmel, IN 46033
MLS# 22078255Listed by: BERKSHIRE HATHAWAY HOME 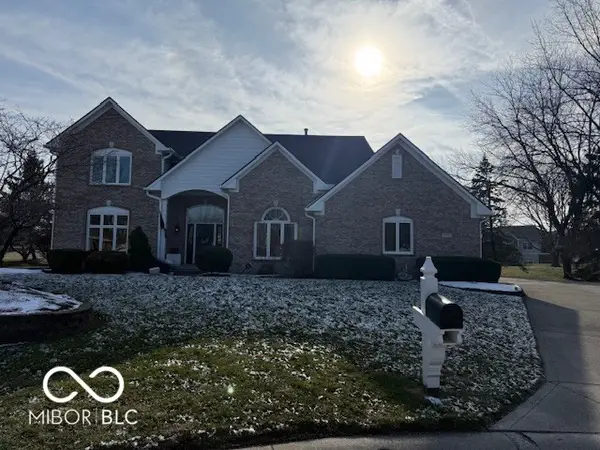 $600,000Pending4 beds 3 baths3,299 sq. ft.
$600,000Pending4 beds 3 baths3,299 sq. ft.14901 Pacer Court, Carmel, IN 46032
MLS# 22078510Listed by: CENTURY 21 SCHEETZ- New
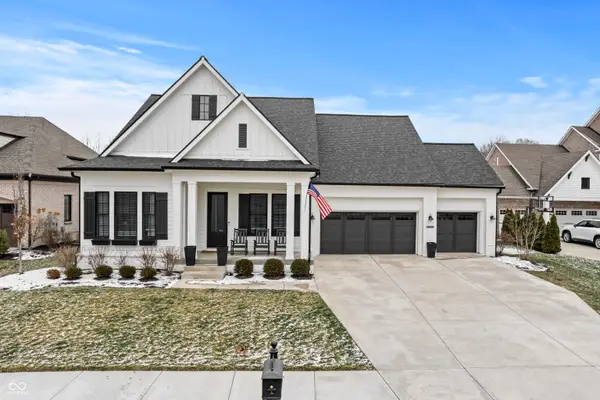 $1,495,000Active4 beds 4 baths4,668 sq. ft.
$1,495,000Active4 beds 4 baths4,668 sq. ft.12159 Silvara Court, Carmel, IN 46032
MLS# 22078364Listed by: CARPENTER, REALTORS - New
 $949,900Active4 beds 4 baths4,767 sq. ft.
$949,900Active4 beds 4 baths4,767 sq. ft.11730 Windpointe Pass, Carmel, IN 46033
MLS# 22078551Listed by: KELLER WILLIAMS INDPLS METRO N - New
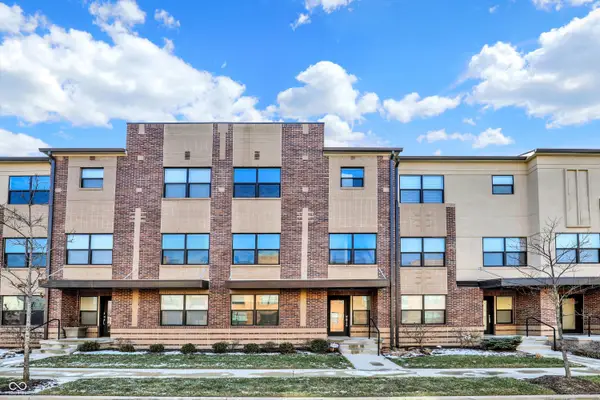 $369,000Active2 beds 3 baths1,731 sq. ft.
$369,000Active2 beds 3 baths1,731 sq. ft.2577 Filson Street, Carmel, IN 46032
MLS# 22078675Listed by: BERKSHIRE HATHAWAY HOME
