4600 Royal Oak Lane, Carmel, IN 46033
Local realty services provided by:Better Homes and Gardens Real Estate Gold Key
4600 Royal Oak Lane,Carmel, IN 46033
$550,000
- 4 Beds
- 3 Baths
- 2,796 sq. ft.
- Single family
- Pending
Listed by:angela delise
Office:keller williams indpls metro n
MLS#:22062369
Source:IN_MIBOR
Price summary
- Price:$550,000
- Price per sq. ft.:$196.71
About this home
Welcome to Brookshire living at its best! Nestled in one of East Carmel's most established and highly coveted neighborhoods, this spacious tri-level home offers nearly 2,800 sq. ft. of versatile living space on a mature corner lot. Known for its wide streets, large lots, and beautiful trees, Brookshire is the perfect blend of charm and convenience. The main floor is designed as one expansive, open room anchored by the updated kitchen and massive center island. The remaining space is completely flexible-whether you prefer a dining area, family gathering spot, entertainment zone, or all of the above. Upstairs, you'll find three comfortable bedrooms and two updated full baths, including the serene primary suite. The lower level is anchored by a cozy living room with gas log fireplace, plus a 4th bedroom, updated full bath, and convenient laundry room. A finished basement below extends the living space even further, offering a wet bar, storage, and plenty of room for play, media, exercise, or hobbies. Step outside and you'll love the private backyard retreat-complete with a large screened-in porch overlooking the heated saltwater pool, perfect for entertaining or relaxing family time. All this, just steps from Brookshire Golf Club and minutes from top-rated Carmel schools, shopping, dining, and parks.
Contact an agent
Home facts
- Year built:1973
- Listing ID #:22062369
- Added:46 day(s) ago
- Updated:October 29, 2025 at 07:30 AM
Rooms and interior
- Bedrooms:4
- Total bathrooms:3
- Full bathrooms:3
- Living area:2,796 sq. ft.
Heating and cooling
- Cooling:Central Electric
- Heating:Forced Air
Structure and exterior
- Year built:1973
- Building area:2,796 sq. ft.
- Lot area:0.44 Acres
Schools
- Middle school:Clay Middle School
- Elementary school:Woodbrook Elementary School
Utilities
- Water:Public Water
Finances and disclosures
- Price:$550,000
- Price per sq. ft.:$196.71
New listings near 4600 Royal Oak Lane
- New
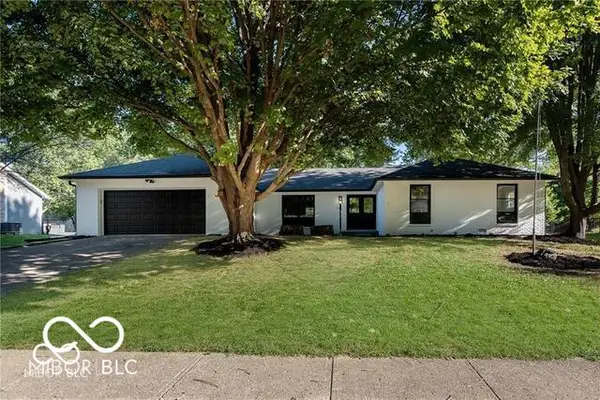 $489,900Active4 beds 2 baths2,060 sq. ft.
$489,900Active4 beds 2 baths2,060 sq. ft.3324 Eden Way Place, Carmel, IN 46033
MLS# 22069096Listed by: F.C. TUCKER COMPANY - New
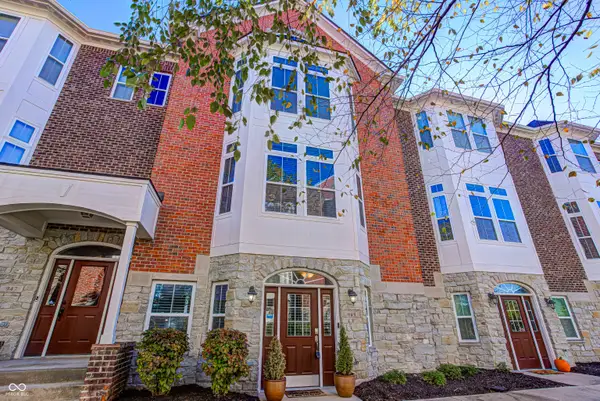 $410,000Active3 beds 3 baths2,320 sq. ft.
$410,000Active3 beds 3 baths2,320 sq. ft.949 Brownstone Trace, Carmel, IN 46032
MLS# 22070518Listed by: EXP REALTY, LLC - New
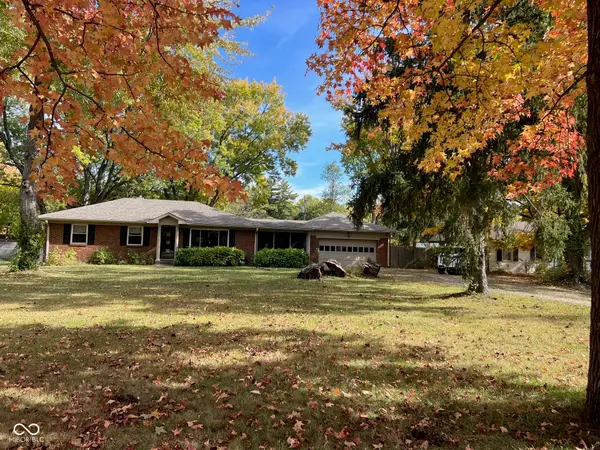 $345,000Active3 beds 2 baths1,171 sq. ft.
$345,000Active3 beds 2 baths1,171 sq. ft.10187 N College Avenue, Carmel, IN 46280
MLS# 22070557Listed by: F.C. TUCKER COMPANY - New
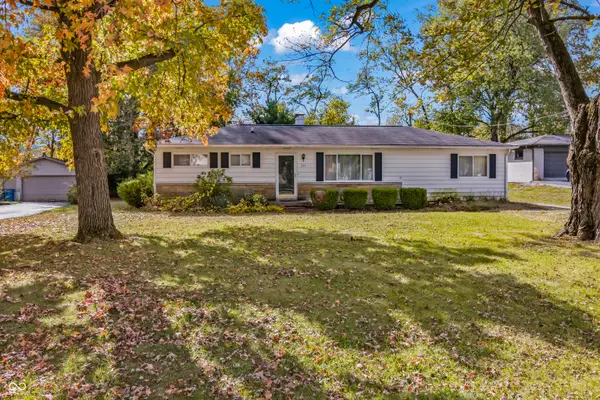 $350,000Active4 beds 2 baths1,296 sq. ft.
$350,000Active4 beds 2 baths1,296 sq. ft.325 Shoshone Drive, Carmel, IN 46032
MLS# 22070505Listed by: CANULL GROUP LLC - New
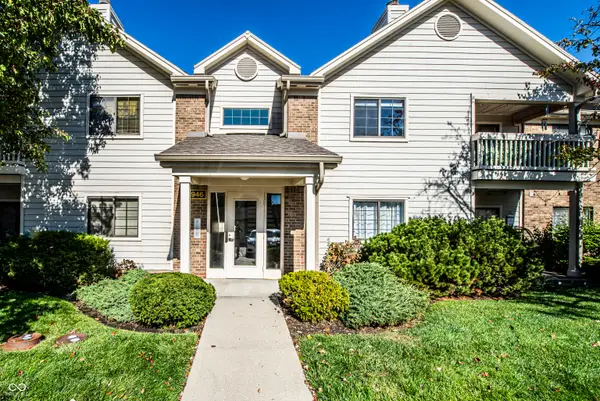 $265,000Active2 beds 2 baths1,072 sq. ft.
$265,000Active2 beds 2 baths1,072 sq. ft.946 Lenox Lane #104, Carmel, IN 46032
MLS# 22070444Listed by: KELLER WILLIAMS INDY METRO S - New
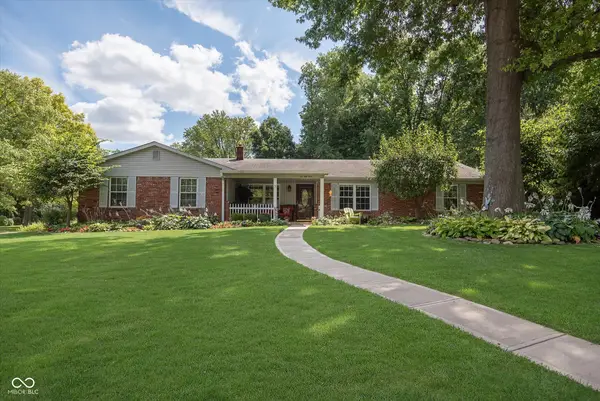 $600,000Active3 beds 4 baths2,818 sq. ft.
$600,000Active3 beds 4 baths2,818 sq. ft.253 Brierley Way, Carmel, IN 46032
MLS# 22068246Listed by: CENTURY 21 SCHEETZ - New
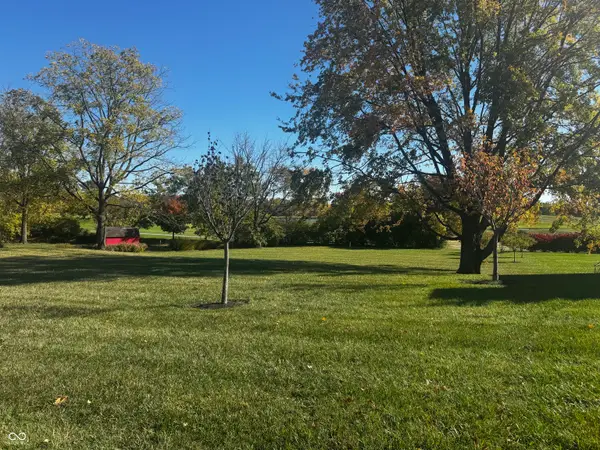 $1,000,000Active0.77 Acres
$1,000,000Active0.77 Acres10837 Thunderbird Drive, Carmel, IN 46032
MLS# 22070255Listed by: EXP REALTY, LLC 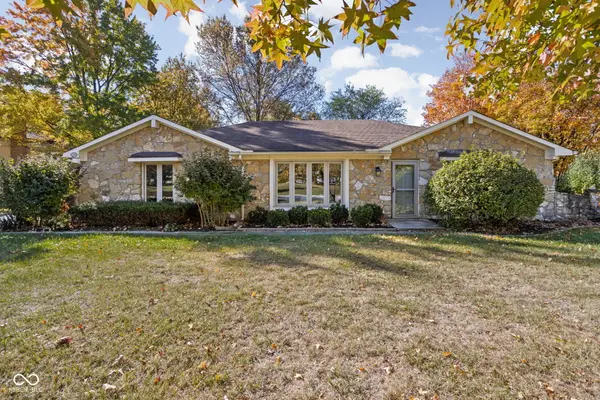 $394,900Pending3 beds 2 baths1,498 sq. ft.
$394,900Pending3 beds 2 baths1,498 sq. ft.13988 Adios Pass, Carmel, IN 46032
MLS# 22070079Listed by: CIRCLE REAL ESTATE- New
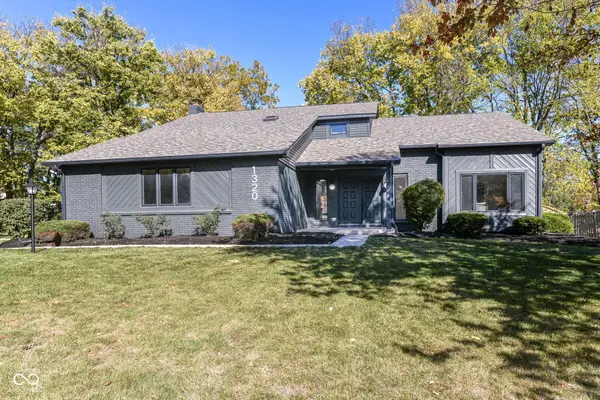 $599,900Active4 beds 3 baths3,322 sq. ft.
$599,900Active4 beds 3 baths3,322 sq. ft.1320 Goldfinch Drive, Carmel, IN 46032
MLS# 22069998Listed by: UNITED REAL ESTATE INDPLS - New
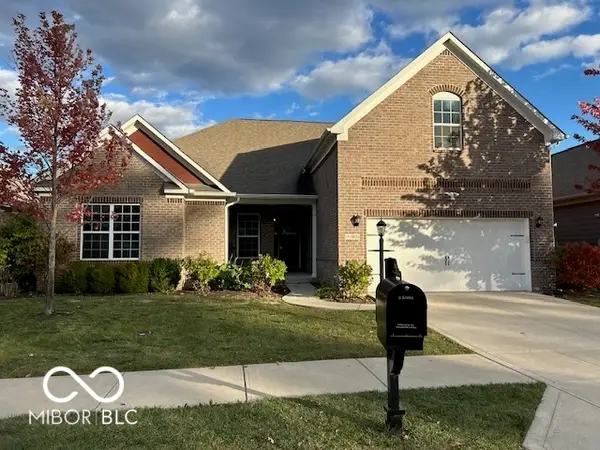 $759,900Active4 beds 4 baths4,644 sq. ft.
$759,900Active4 beds 4 baths4,644 sq. ft.10135 Solace Lane, Carmel, IN 46280
MLS# 22070165Listed by: PARADIGM REALTY SOLUTIONS
