473 Mariposa Trail, Carmel, IN 46032
Local realty services provided by:Better Homes and Gardens Real Estate Gold Key
473 Mariposa Trail,Carmel, IN 46032
$575,000
- 3 Beds
- 4 Baths
- 2,049 sq. ft.
- Townhouse
- Pending
Listed by:stacey willis
Office:stacey willis
MLS#:22043877
Source:IN_MIBOR
Price summary
- Price:$575,000
- Price per sq. ft.:$280.62
About this home
Enjoy the lock-and-leave lifestyle in the heart of downtown Carmel with this luxurious townhome built by Old Town Design Group. The versatile entry-level bedroom with private WIC & bath is available for use as a private retreat or a functional home office. Upstairs you'll find an open-concept floor plan, with great room, dining, and kitchen, plus a 22x8 covered outdoor living area off of the great room. Prepare culinary delights in a well-equipped kitchen featuring quartz countertops, painted cabinetry, and stainless steel appliances, including a microwave drawer and a gas convection oven with built-in air fryer. The third floor boasts the conveniently located laundry room and 2 bedrooms, including the primary suite with floor-to-ceiling tiled shower and double vanities. Other amenities include: raised ceilings on all levels, pre-wiring for speakers in great room, large covered front porch, additional media outlets, custom shelving in all closets and pantries, and an electric fireplace with painted accent wall in the great room. Relax by the community pool, stay active in the fitness center, or pamper your furry friend at the dog wash station -- all located within North End and available to residents. Also within the North End community, you'll find Indie Coffee Roasters, Ash & Elm Cider's Carmel Taproom, Fields Market Garden & Le Petit Gateau bakery, as well as Freelands, Carmel's newest farm-to-table restaurant. Walking paths connecting to the Monon Trail allow for easy access to Downtown Carmel.
Contact an agent
Home facts
- Year built:2025
- Listing ID #:22043877
- Added:116 day(s) ago
- Updated:October 07, 2025 at 07:41 AM
Rooms and interior
- Bedrooms:3
- Total bathrooms:4
- Full bathrooms:3
- Half bathrooms:1
- Living area:2,049 sq. ft.
Heating and cooling
- Cooling:Central Electric
- Heating:Electric, High Efficiency (90%+ AFUE )
Structure and exterior
- Year built:2025
- Building area:2,049 sq. ft.
- Lot area:0.03 Acres
Schools
- Middle school:Carmel Middle School
- Elementary school:Carmel Elementary School
Utilities
- Water:Public Water
Finances and disclosures
- Price:$575,000
- Price per sq. ft.:$280.62
New listings near 473 Mariposa Trail
- New
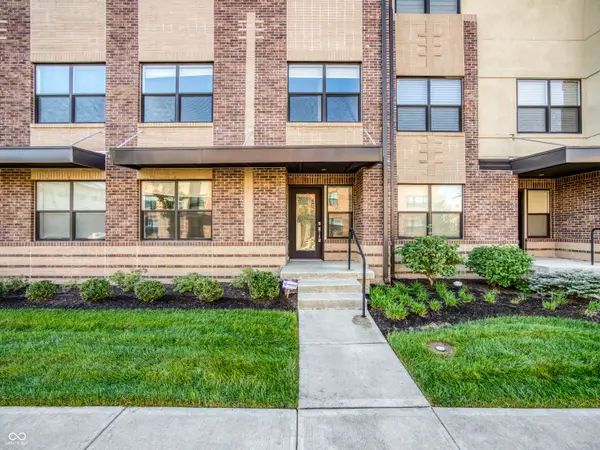 $385,000Active2 beds 4 baths1,715 sq. ft.
$385,000Active2 beds 4 baths1,715 sq. ft.2577 Filson Street, Carmel, IN 46032
MLS# 22066300Listed by: KELLER WILLIAMS INDY METRO NE - New
 $350,000Active3 beds 2 baths1,245 sq. ft.
$350,000Active3 beds 2 baths1,245 sq. ft.11417 N Washington Boulevard, Carmel, IN 46032
MLS# 22063499Listed by: F.C. TUCKER COMPANY 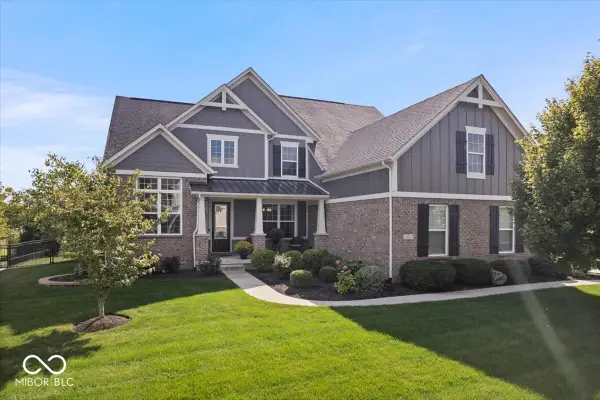 $875,000Pending5 beds 5 baths4,937 sq. ft.
$875,000Pending5 beds 5 baths4,937 sq. ft.621 Mcnamara Court, Carmel, IN 46032
MLS# 22066592Listed by: RE/MAX ADVANCED REALTY- New
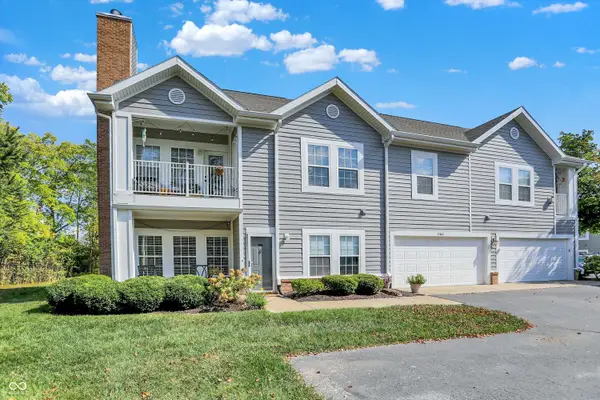 $334,900Active2 beds 2 baths1,483 sq. ft.
$334,900Active2 beds 2 baths1,483 sq. ft.1160 Shadow Ridge Road, Carmel, IN 46280
MLS# 22066365Listed by: BERKSHIRE HATHAWAY HOME 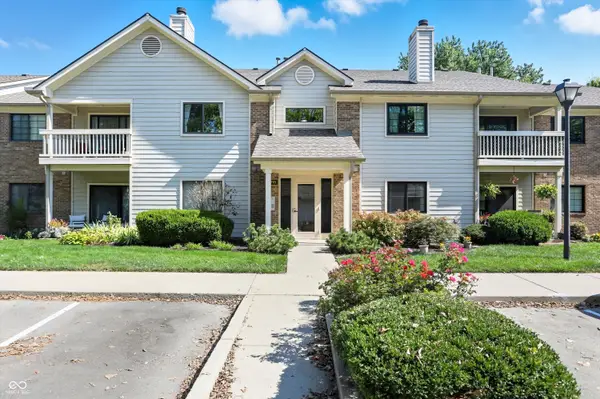 $258,000Pending2 beds 2 baths1,379 sq. ft.
$258,000Pending2 beds 2 baths1,379 sq. ft.11715 Lenox Lane #UNIT 207, Carmel, IN 46032
MLS# 22066060Listed by: HIGHGARDEN REAL ESTATE- New
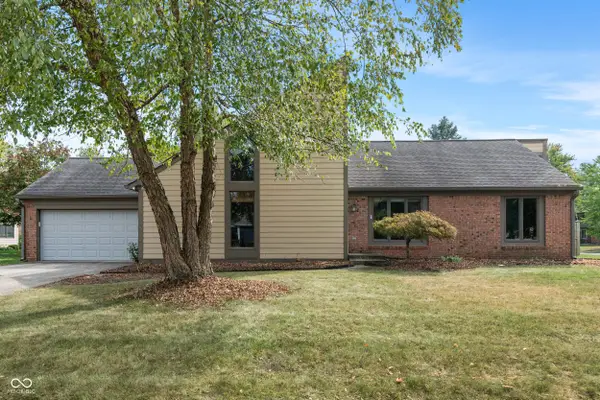 $400,000Active3 beds 2 baths2,455 sq. ft.
$400,000Active3 beds 2 baths2,455 sq. ft.897 Nevelle Lane, Carmel, IN 46032
MLS# 22066127Listed by: F.C. TUCKER COMPANY - New
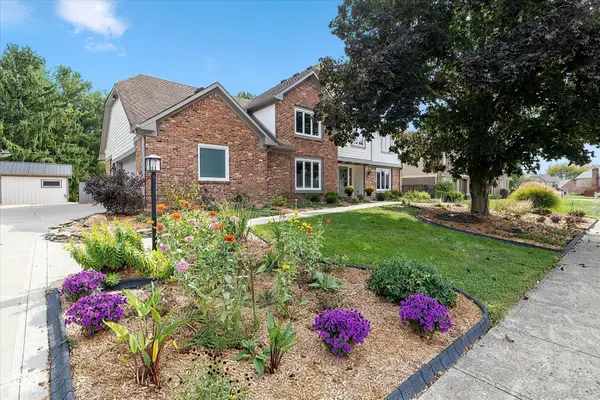 $850,000Active4 beds 4 baths4,741 sq. ft.
$850,000Active4 beds 4 baths4,741 sq. ft.12901 Harrison Drive, Carmel, IN 46033
MLS# 22065619Listed by: BERKSHIRE HATHAWAY HOME - New
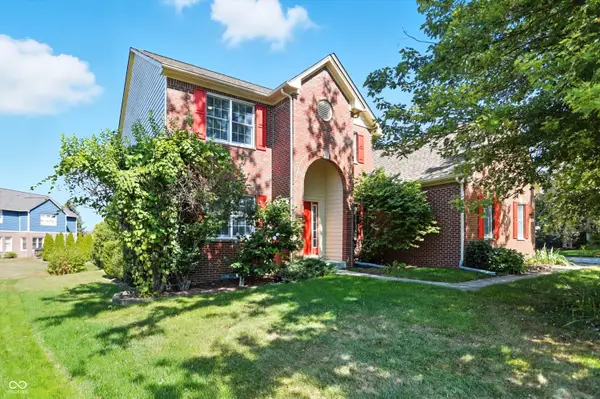 $585,000Active4 beds 4 baths3,792 sq. ft.
$585,000Active4 beds 4 baths3,792 sq. ft.404 Joseph Way, Carmel, IN 46032
MLS# 22065908Listed by: BERKSHIRE HATHAWAY HOME 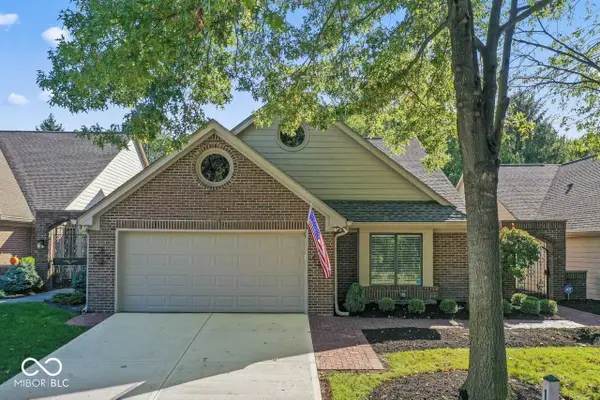 $475,000Pending2 beds 2 baths2,089 sq. ft.
$475,000Pending2 beds 2 baths2,089 sq. ft.11977 Waterford Lane, Carmel, IN 46033
MLS# 22064966Listed by: THE CASCADE TEAM REAL ESTATE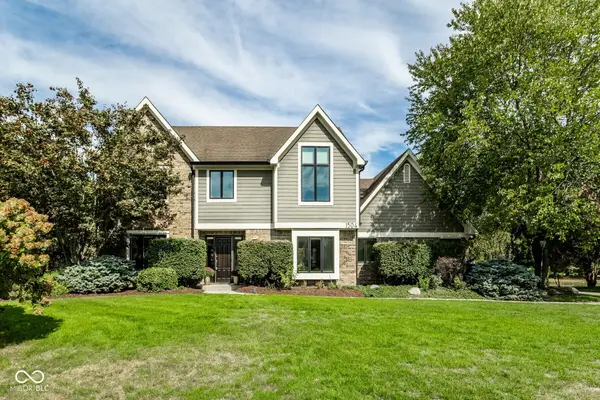 $639,500Pending4 beds 3 baths4,277 sq. ft.
$639,500Pending4 beds 3 baths4,277 sq. ft.1504 Dorchester Place, Carmel, IN 46033
MLS# 22060926Listed by: ENCORE SOTHEBY'S INTERNATIONAL
