5012 Colfax Circle, Carmel, IN 46033
Local realty services provided by:Better Homes and Gardens Real Estate Gold Key
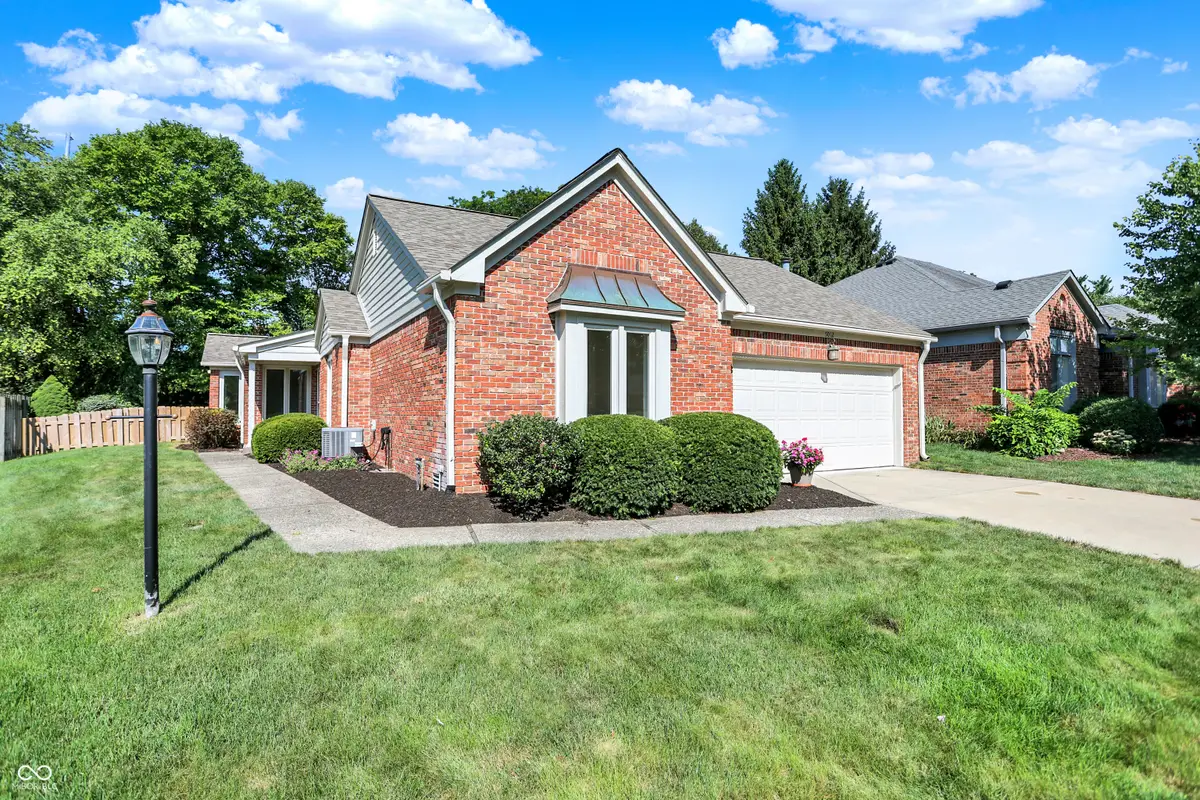
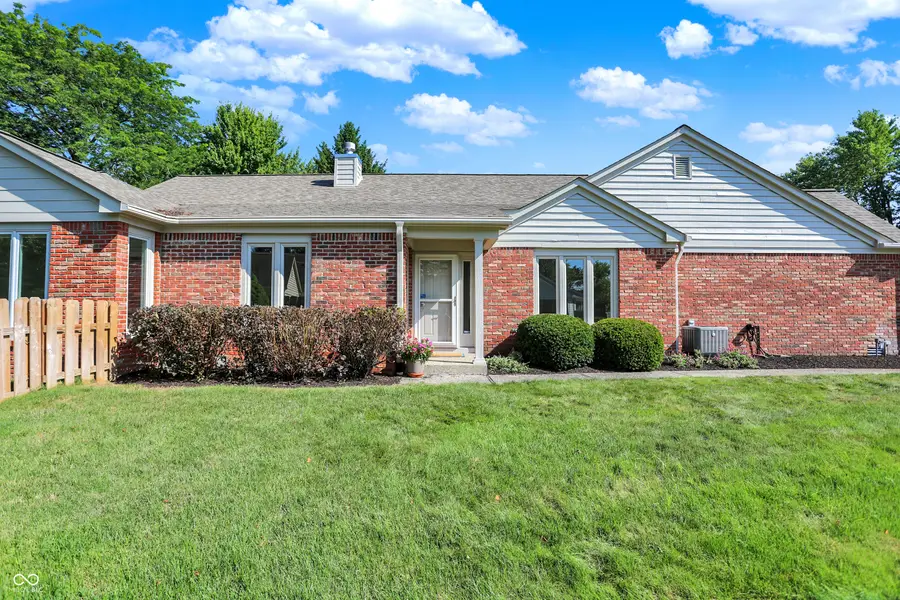
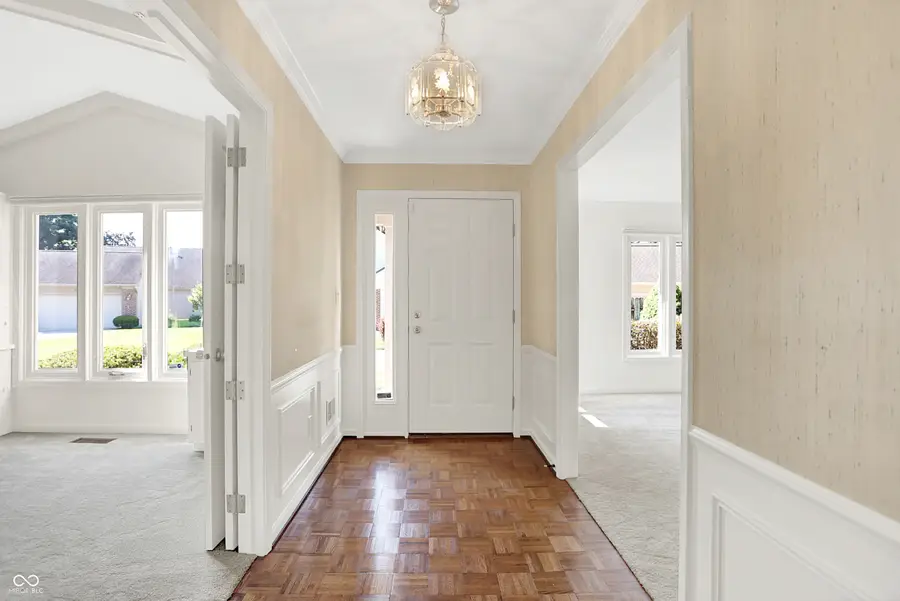
5012 Colfax Circle,Carmel, IN 46033
$399,900
- 2 Beds
- 3 Baths
- 2,236 sq. ft.
- Single family
- Pending
Listed by:alicia buckley
Office:century 21 scheetz
MLS#:22053657
Source:IN_MIBOR
Price summary
- Price:$399,900
- Price per sq. ft.:$178.85
About this home
Step into this beautifully refreshed and meticulously maintained full-brick ranch, lovingly cared for by long-time owners. Nestled in a quiet, private neighborhood in East Carmel, this home offers unbeatable walkability to shopping, dining, and top-rated schools. Inside, a unique split floorplan provides two spacious bedroom suites, perfect for added privacy or multi-generational living. A large bonus room offers endless possibilities tailored to your lifestyle - easily create a *3rd bedroom*, home office, playroom, or fitness space! You'll love the inviting family room with cozy gas fireplace and the stunning vaulted library with built-in bookshelves. Outside, enjoy a low-maintenance, fenced yard with a full irrigation system. Recent upgrades include a new roof and chimney (2024), new carpet (2025), fresh exterior paint (2025), and new insulation (2025). Located in the award-winning Carmel Clay School District, this home combines modern updates, a flexible layout, and a strong sense of community.
Contact an agent
Home facts
- Year built:1988
- Listing Id #:22053657
- Added:15 day(s) ago
- Updated:August 13, 2025 at 10:35 PM
Rooms and interior
- Bedrooms:2
- Total bathrooms:3
- Full bathrooms:2
- Half bathrooms:1
- Living area:2,236 sq. ft.
Heating and cooling
- Cooling:Central Electric
Structure and exterior
- Year built:1988
- Building area:2,236 sq. ft.
- Lot area:0.23 Acres
Schools
- Middle school:Clay Middle School
- Elementary school:Mohawk Trails Elementary School
Utilities
- Water:Public Water
Finances and disclosures
- Price:$399,900
- Price per sq. ft.:$178.85
New listings near 5012 Colfax Circle
- New
 $369,500Active3 beds 2 baths1,275 sq. ft.
$369,500Active3 beds 2 baths1,275 sq. ft.10409 Barmore Avenue, Indianapolis, IN 46280
MLS# 22056446Listed by: CENTURY 21 SCHEETZ - New
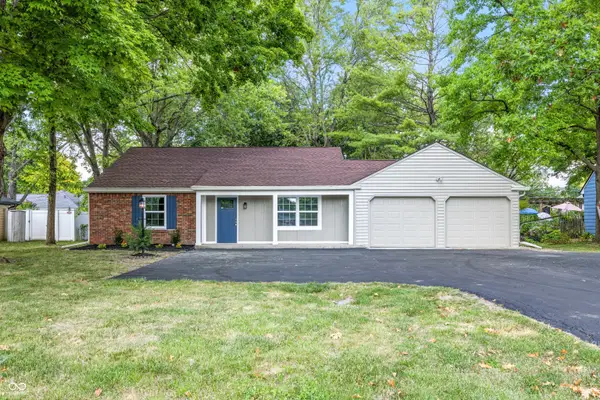 $524,900Active3 beds 2 baths1,664 sq. ft.
$524,900Active3 beds 2 baths1,664 sq. ft.728 E Main Street, Carmel, IN 46032
MLS# 22055471Listed by: STANIFER & ASSOCIATES REAL EST - New
 $649,900Active3 beds 2 baths2,460 sq. ft.
$649,900Active3 beds 2 baths2,460 sq. ft.11810 Pebblepointe Pass, Carmel, IN 46033
MLS# 22056177Listed by: CENTURY 21 SCHEETZ - New
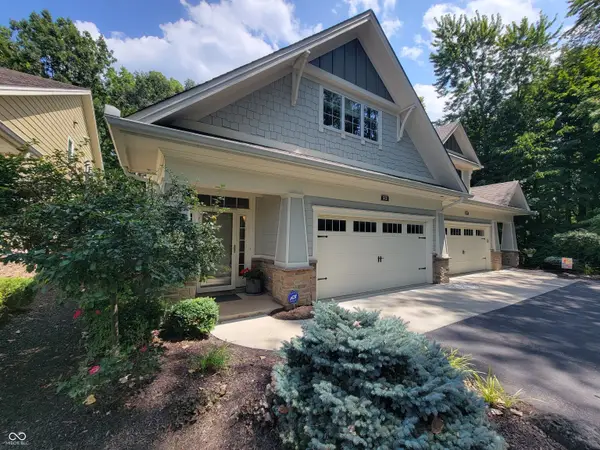 $565,000Active3 beds 3 baths2,523 sq. ft.
$565,000Active3 beds 3 baths2,523 sq. ft.513 Firefly Lane, Carmel, IN 46032
MLS# 22048294Listed by: CENTURY 21 SCHEETZ - New
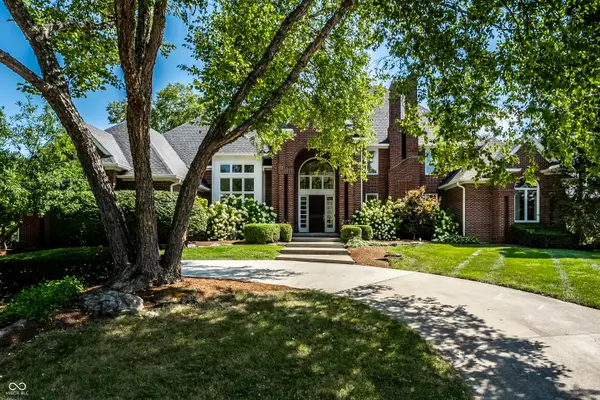 $1,400,000Active5 beds 6 baths7,518 sq. ft.
$1,400,000Active5 beds 6 baths7,518 sq. ft.10571 Chatham Court, Carmel, IN 46032
MLS# 22056659Listed by: COMPASS INDIANA, LLC - Open Sat, 12 to 2pmNew
 $875,000Active5 beds 4 baths4,920 sq. ft.
$875,000Active5 beds 4 baths4,920 sq. ft.12488 Heatherstone Place, Carmel, IN 46033
MLS# 22054239Listed by: CENTURY 21 SCHEETZ - New
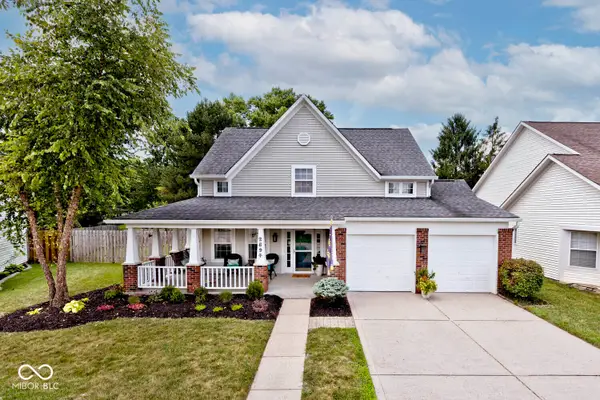 $419,000Active3 beds 3 baths1,726 sq. ft.
$419,000Active3 beds 3 baths1,726 sq. ft.2894 Brooks Bend Drive, Carmel, IN 46032
MLS# 22055223Listed by: ETHOS REAL ESTATE, LLC - New
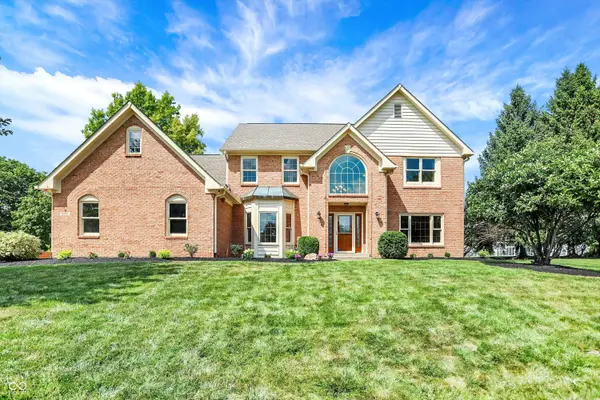 $734,900Active4 beds 4 baths4,156 sq. ft.
$734,900Active4 beds 4 baths4,156 sq. ft.3268 Allison Court, Carmel, IN 46033
MLS# 22056368Listed by: CENTURY 21 SCHEETZ - Open Sat, 12 to 2pmNew
 $365,000Active3 beds 2 baths1,459 sq. ft.
$365,000Active3 beds 2 baths1,459 sq. ft.5896 Hollow Oak Trail, Carmel, IN 46033
MLS# 22054042Listed by: BERKSHIRE HATHAWAY HOME - New
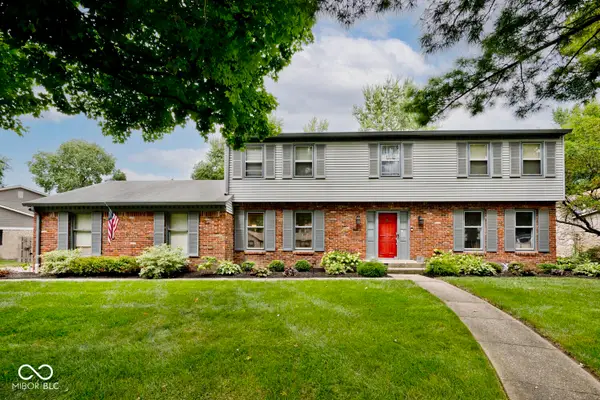 $499,500Active4 beds 3 baths3,087 sq. ft.
$499,500Active4 beds 3 baths3,087 sq. ft.11104 Moss Drive, Carmel, IN 46033
MLS# 22056377Listed by: EXP REALTY, LLC
