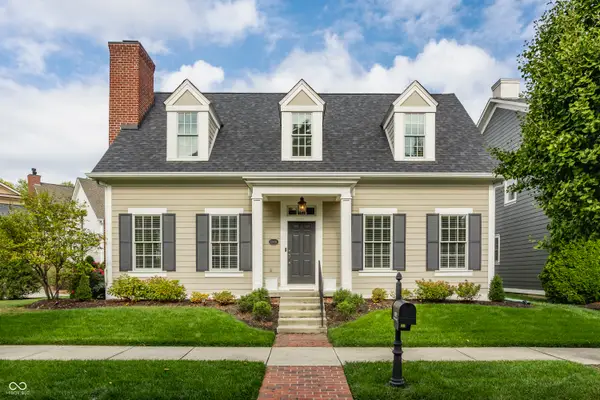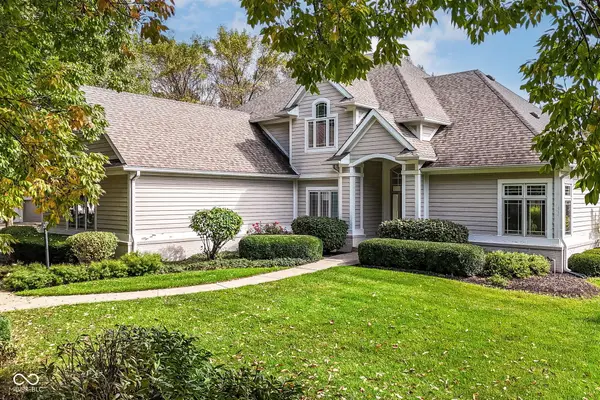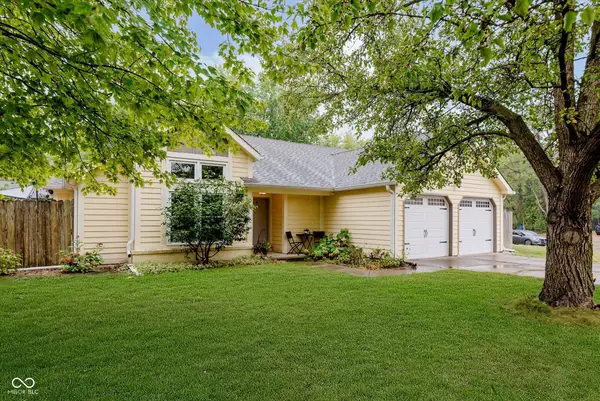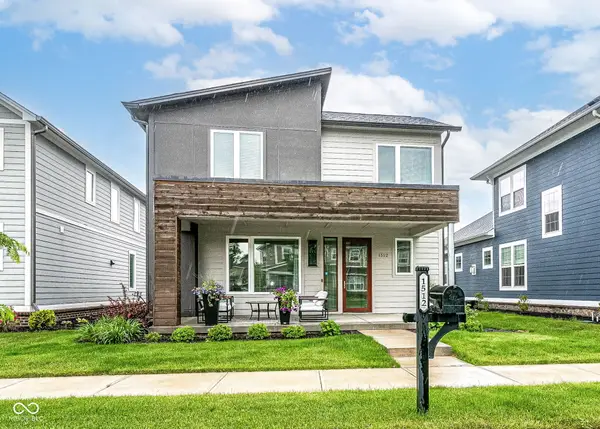515 Twin Oaks Drive, Carmel, IN 46032
Local realty services provided by:Better Homes and Gardens Real Estate Gold Key
515 Twin Oaks Drive,Carmel, IN 46032
$795,000
- 4 Beds
- 4 Baths
- 4,457 sq. ft.
- Single family
- Pending
Listed by:tina smith
Office:century 21 scheetz
MLS#:22060202
Source:IN_MIBOR
Price summary
- Price:$795,000
- Price per sq. ft.:$171.89
About this home
Welcome to this beautifully updated two-story home in sought-after Ponds West. From the moment you step inside the soaring two-story entry with new hardwood floors on the main level, you'll notice the light-filled, open layout and attention to detail throughout. The main level features a bright library and dining room, a spacious office with a wall of built-ins, and stunning new hardwood flooring. The completely remodeled kitchen is a showstopper, featuring top-of-the-line solid wood soft-close cabinetry, quartz counters, a massive 72" island, double oven, and sleek low-profile OTR microwave. The family room is anchored by a cozy fireplace with custom built-ins, while the screened porch and deck invite you to enjoy the natural setting. A fabulous new mudroom with a huge walk-in pantry sits conveniently next to the main-level full bath-an ideal setup if a fifth sleeping area is ever desired. Upstairs, the bedrooms are generous in size, including one with extensive built-ins, perfect for a highly functional home office. The finished lower level offers a media room, kitchenette, full bath, and an additional guest/den space. Recent updates include a new roof, gutters, siding, rear windows, high-end mechanicals, new moldings, fresh paint throughout, and updated interior and exterior light fixtures. With its thoughtful updates, oversized pantry and mudroom, and room for everyone-all on a quiet interior lot in Ponds West-this home is truly move-in ready. Neighborhood amenities include a pool with lifeguard, tennis and basketball courts, and ponds perfect for fishing. The community is also close to great shopping, dining, and Carmel's walking and biking trails.
Contact an agent
Home facts
- Year built:1994
- Listing ID #:22060202
- Added:20 day(s) ago
- Updated:September 25, 2025 at 01:28 PM
Rooms and interior
- Bedrooms:4
- Total bathrooms:4
- Full bathrooms:4
- Living area:4,457 sq. ft.
Heating and cooling
- Cooling:Central Electric
- Heating:Forced Air
Structure and exterior
- Year built:1994
- Building area:4,457 sq. ft.
- Lot area:0.37 Acres
Schools
- Middle school:Carmel Middle School
- Elementary school:Smoky Row Elementary School
Utilities
- Water:Public Water
Finances and disclosures
- Price:$795,000
- Price per sq. ft.:$171.89
New listings near 515 Twin Oaks Drive
- New
 $615,000Active3 beds 3 baths2,705 sq. ft.
$615,000Active3 beds 3 baths2,705 sq. ft.14503 Carlow Run, Carmel, IN 46074
MLS# 22064695Listed by: TRUEBLOOD REAL ESTATE - Open Sat, 1 to 3pmNew
 $649,990Active3 beds 3 baths2,525 sq. ft.
$649,990Active3 beds 3 baths2,525 sq. ft.12870 Tradd Street, Carmel, IN 46032
MLS# 22064871Listed by: EXP REALTY, LLC - Open Sun, 12 to 2pmNew
 $699,900Active4 beds 3 baths3,885 sq. ft.
$699,900Active4 beds 3 baths3,885 sq. ft.12999 Abraham Run, Carmel, IN 46033
MLS# 22064260Listed by: RE/MAX COMPLETE - Open Sat, 11am to 1pmNew
 $380,000Active3 beds 2 baths1,495 sq. ft.
$380,000Active3 beds 2 baths1,495 sq. ft.46 Granite Court, Carmel, IN 46032
MLS# 22058421Listed by: CENTURY 21 SCHEETZ - New
 $2,100,000Active6 beds 5 baths8,124 sq. ft.
$2,100,000Active6 beds 5 baths8,124 sq. ft.1887 Hourglass Drive, Carmel, IN 46032
MLS# 22061597Listed by: EXP REALTY, LLC - New
 $625,000Active3 beds 3 baths1,979 sq. ft.
$625,000Active3 beds 3 baths1,979 sq. ft.1512 Evenstar Boulevard, Carmel, IN 46280
MLS# 22064529Listed by: KELLER WILLIAMS INDY METRO NE - Open Sat, 11am to 1pmNew
 $429,900Active4 beds 3 baths1,656 sq. ft.
$429,900Active4 beds 3 baths1,656 sq. ft.428 Jenny Lane, Carmel, IN 46032
MLS# 22064245Listed by: CARPENTER, REALTORS - Open Fri, 5 to 7pmNew
 $920,000Active6 beds 5 baths6,115 sq. ft.
$920,000Active6 beds 5 baths6,115 sq. ft.13802 Four Seasons Way, Carmel, IN 46074
MLS# 22062676Listed by: F.C. TUCKER COMPANY - New
 $798,777Active5 beds 4 baths4,264 sq. ft.
$798,777Active5 beds 4 baths4,264 sq. ft.11922 Charles Eric Way, Noblesville, IN 46060
MLS# 22064524Listed by: WEEKLEY HOMES REALTY COMPANY - New
 $374,900Active3 beds 3 baths2,224 sq. ft.
$374,900Active3 beds 3 baths2,224 sq. ft.57 Monon Lane, Carmel, IN 46032
MLS# 22064412Listed by: F.C. TUCKER COMPANY
