5251 Apache Moon, Carmel, IN 46033
Local realty services provided by:Better Homes and Gardens Real Estate Gold Key
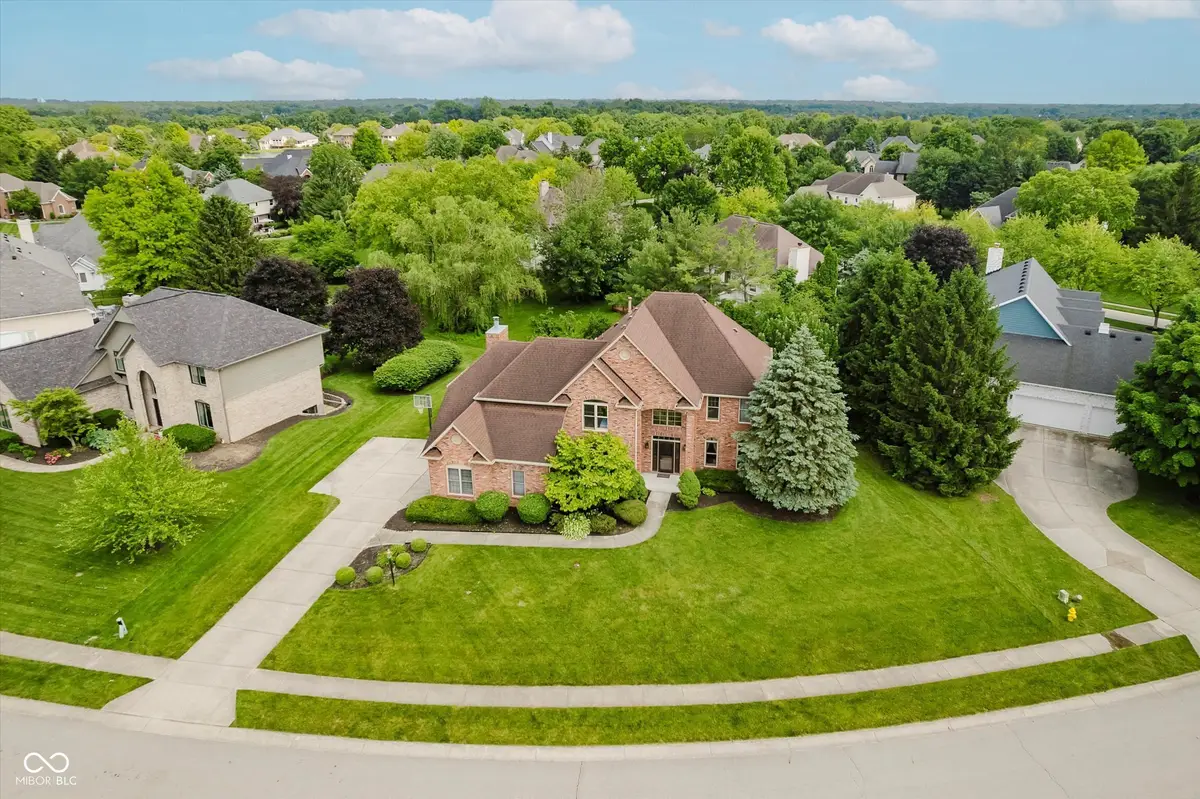
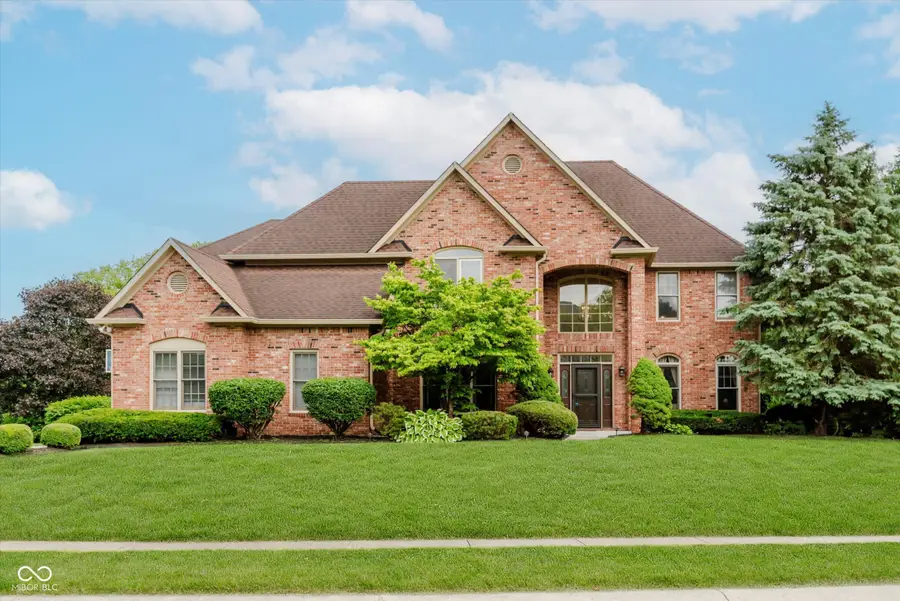

5251 Apache Moon,Carmel, IN 46033
$739,900
- 4 Beds
- 4 Baths
- 4,828 sq. ft.
- Single family
- Pending
Listed by:stacey sobczak
Office:compass indiana, llc.
MLS#:22041101
Source:IN_MIBOR
Price summary
- Price:$739,900
- Price per sq. ft.:$153.25
About this home
Welcome to 5251 Apache Moon, a stunning residence located in the serene and sought-after community of Delaware Trace, in Carmel, IN. This exquisite home offers a harmonious blend of modern elegance and timeless sophistication, perfect for those who desire a refined living experience. As you step through the grand entrance, you are greeted by a two-story foyer that seamlessly flows into an open staircase. The main level showcases newly installed hardwood floors throughout.The gourmet kitchen featuring beautifully updated cabinets with modern glass front doors and open shelving. New exhaust hood with new backsplash, custom lighting. Adjacent to the kitchen, the tranquil sunroom, surrounded by windows, and serves as a versatile space for relaxation or hosting guests. The elegant office study, adorned with custom built-ins, provides the ideal setting for a private home office or library. The home's four bedrooms, including a luxurious primary suite, a sanctuary of comfort. The daylight basement features new luxury vinyl hardwood flooring, exercise room, half bath and abundant storage. Furance and AC were upgraded in 2023 and water heater 2024. IQ Air Filtration system was added. Outdoor living is equally impressive with a private patio and a substantial backyard, offering both privacy and tranquility. Enjoy the community amenities, including a pool, clubhouse, tennis and walking trails. Close to restaurants, coffee shop and easy access to shopping.
Contact an agent
Home facts
- Year built:1996
- Listing Id #:22041101
- Added:63 day(s) ago
- Updated:July 01, 2025 at 07:53 AM
Rooms and interior
- Bedrooms:4
- Total bathrooms:4
- Full bathrooms:3
- Half bathrooms:1
- Living area:4,828 sq. ft.
Heating and cooling
- Heating:Forced Air
Structure and exterior
- Year built:1996
- Building area:4,828 sq. ft.
- Lot area:0.36 Acres
Schools
- Middle school:Clay Middle School
- Elementary school:Prairie Trace Elementary School
Utilities
- Water:City/Municipal
Finances and disclosures
- Price:$739,900
- Price per sq. ft.:$153.25
New listings near 5251 Apache Moon
- Open Sat, 12 to 2pmNew
 $875,000Active5 beds 4 baths4,920 sq. ft.
$875,000Active5 beds 4 baths4,920 sq. ft.12488 Heatherstone Place, Carmel, IN 46033
MLS# 22054239Listed by: CENTURY 21 SCHEETZ - New
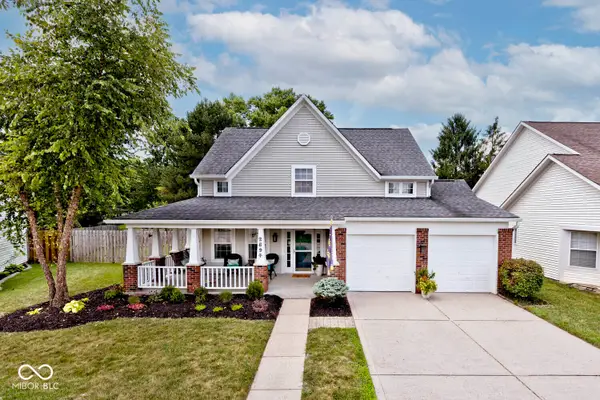 $419,000Active3 beds 3 baths1,726 sq. ft.
$419,000Active3 beds 3 baths1,726 sq. ft.2894 Brooks Bend Drive, Carmel, IN 46032
MLS# 22055223Listed by: ETHOS REAL ESTATE, LLC - New
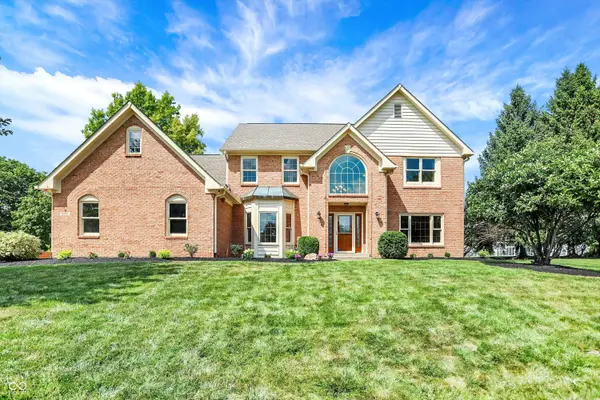 $734,900Active4 beds 4 baths4,156 sq. ft.
$734,900Active4 beds 4 baths4,156 sq. ft.3268 Allison Court, Carmel, IN 46033
MLS# 22056368Listed by: CENTURY 21 SCHEETZ - Open Sat, 12 to 2pmNew
 $365,000Active3 beds 2 baths1,459 sq. ft.
$365,000Active3 beds 2 baths1,459 sq. ft.5896 Hollow Oak Trail, Carmel, IN 46033
MLS# 22054042Listed by: BERKSHIRE HATHAWAY HOME - New
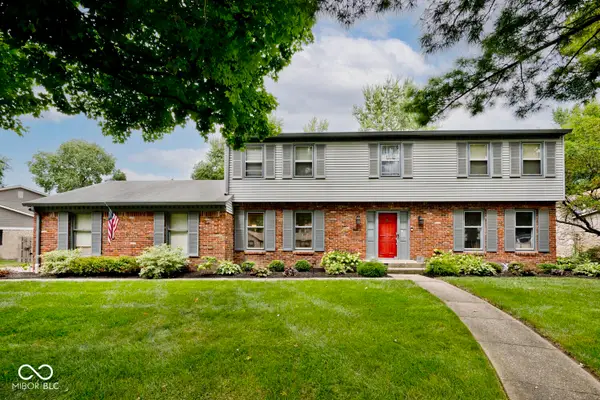 $499,500Active4 beds 3 baths3,087 sq. ft.
$499,500Active4 beds 3 baths3,087 sq. ft.11104 Moss Drive, Carmel, IN 46033
MLS# 22056377Listed by: EXP REALTY, LLC - Open Sun, 12 to 2pmNew
 $825,000Active5 beds 4 baths4,564 sq. ft.
$825,000Active5 beds 4 baths4,564 sq. ft.1141 Clay Spring Drive, Carmel, IN 46032
MLS# 22056226Listed by: REDFIN CORPORATION - New
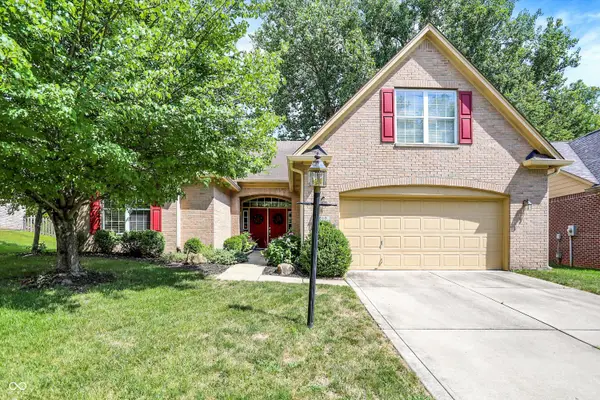 $485,000Active3 beds 2 baths2,292 sq. ft.
$485,000Active3 beds 2 baths2,292 sq. ft.1610 Quail Glen Court, Carmel, IN 46032
MLS# 22055958Listed by: RE/MAX ELITE PROPERTIES - New
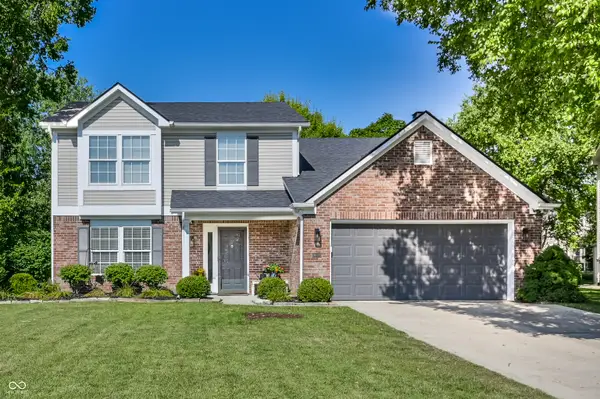 $419,900Active3 beds 3 baths2,000 sq. ft.
$419,900Active3 beds 3 baths2,000 sq. ft.9672 Troon Ct, Carmel, IN 46032
MLS# 22054563Listed by: @PROPERTIES - New
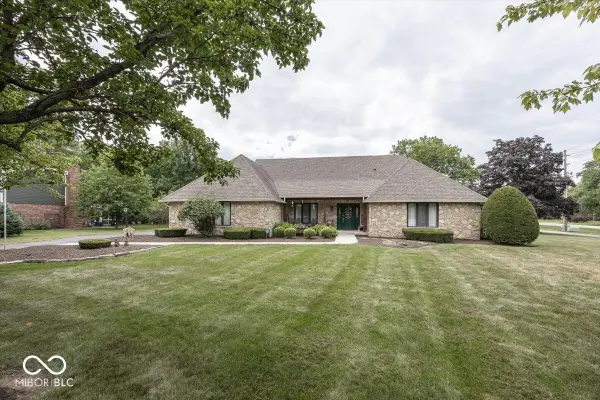 $575,000Active5 beds 4 baths4,227 sq. ft.
$575,000Active5 beds 4 baths4,227 sq. ft.592 Ironwood Drive, Carmel, IN 46033
MLS# 22055581Listed by: F.C. TUCKER COMPANY - Open Sun, 2 to 4pmNew
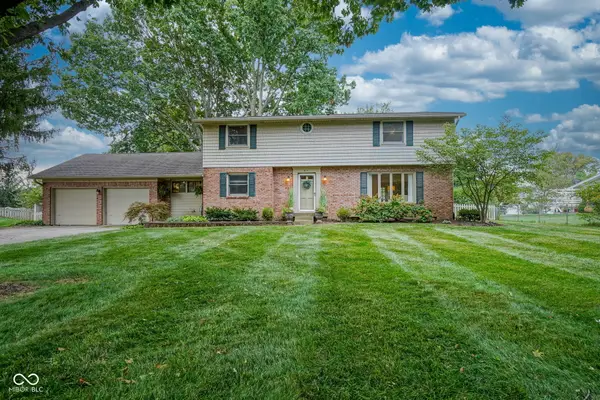 $729,900Active5 beds 3 baths2,480 sq. ft.
$729,900Active5 beds 3 baths2,480 sq. ft.817 Alwyne Road, Carmel, IN 46032
MLS# 22055668Listed by: BERKSHIRE HATHAWAY HOME

