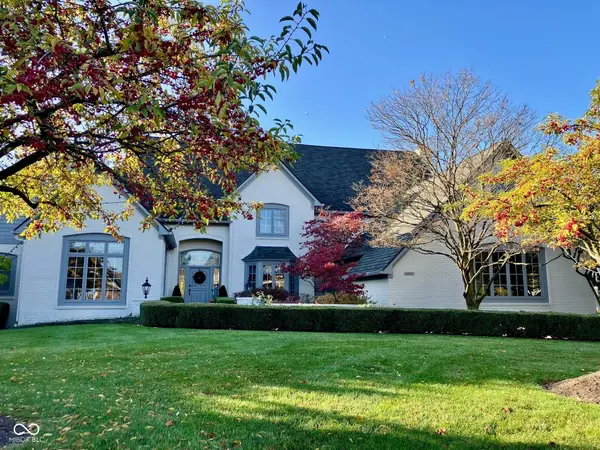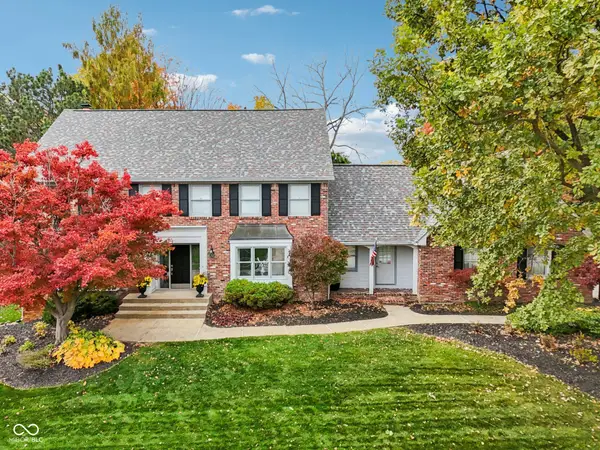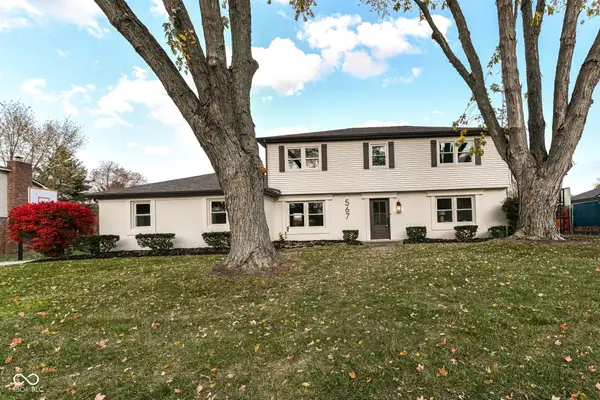536 E Hunters Drive #C, Carmel, IN 46032
Local realty services provided by:Better Homes and Gardens Real Estate Gold Key
Listed by: ryan radecki
Office: highgarden real estate
MLS#:22059735
Source:IN_MIBOR
Price summary
- Price:$252,900
- Price per sq. ft.:$155.54
About this home
Spacious & Bright 2 bed plus den Condo in the Heart of Carmel - Move-In Ready! Discover this beautifully maintained condo that easily transforms into a 3-bedroom or home office to suit your lifestyle. With 1,626 sq. ft. of living space, it's one of the most spacious and light-filled units in the Carmel area! The updated kitchen features modern appliances and stylish finishes that blend functionality with flair. Enjoy serene mornings and peaceful evenings on your private balcony, boasting the best view in the community with shade and flower garden views Recent upgrades include: * Newer HVAC system * Water heater * Washer * Kitchen appliances Located in a prime Carmel location, this condo offers unbeatable convenience and comfort. HOA Amenities Include: Water & Sewer Snow & Trash Removal Lawncare & Grounds Maintenance Building Insurance Pool & Clubhouse Access Professional Management Don't miss your chance to own this gem in Carmel! Schedule your tour today and fall in love with your new home.
Contact an agent
Home facts
- Year built:1974
- Listing ID #:22059735
- Added:69 day(s) ago
- Updated:November 06, 2025 at 07:28 PM
Rooms and interior
- Bedrooms:2
- Total bathrooms:2
- Full bathrooms:2
- Living area:1,626 sq. ft.
Heating and cooling
- Cooling:Central Electric
- Heating:Forced Air
Structure and exterior
- Year built:1974
- Building area:1,626 sq. ft.
Finances and disclosures
- Price:$252,900
- Price per sq. ft.:$155.54
New listings near 536 E Hunters Drive #C
- New
 $495,000Active3 beds 2 baths1,730 sq. ft.
$495,000Active3 beds 2 baths1,730 sq. ft.15601 Oak Road, Carmel, IN 46033
MLS# 22071478Listed by: CENTURY 21 SCHEETZ  $1,400,000Pending5 beds 6 baths9,244 sq. ft.
$1,400,000Pending5 beds 6 baths9,244 sq. ft.4929 Deer Ridge Drive S, Carmel, IN 46033
MLS# 22068966Listed by: LAZZARA REAL ESTATE- New
 $919,900Active4 beds 4 baths4,540 sq. ft.
$919,900Active4 beds 4 baths4,540 sq. ft.5964 Heaton Pass, Carmel, IN 46033
MLS# 22069121Listed by: READY TO CALL HOME, LLC - New
 $850,000Active4 beds 5 baths4,867 sq. ft.
$850,000Active4 beds 5 baths4,867 sq. ft.13514 Dallas Lane, Carmel, IN 46033
MLS# 22069168Listed by: F.C. TUCKER COMPANY - New
 $434,000Active3 beds 4 baths1,980 sq. ft.
$434,000Active3 beds 4 baths1,980 sq. ft.14542 Elsmere Lane, Carmel, IN 46074
MLS# 22072107Listed by: PULTE REALTY OF INDIANA, LLC - New
 $389,900Active3 beds 2 baths1,824 sq. ft.
$389,900Active3 beds 2 baths1,824 sq. ft.11833 Hoster Road, Carmel, IN 46033
MLS# 22071513Listed by: REDFIN CORPORATION - New
 $575,000Active4 beds 3 baths2,938 sq. ft.
$575,000Active4 beds 3 baths2,938 sq. ft.567 Hawthorne Drive, Carmel, IN 46033
MLS# 22071856Listed by: UNITED REAL ESTATE INDPLS - New
 $435,000Active4 beds 3 baths2,050 sq. ft.
$435,000Active4 beds 3 baths2,050 sq. ft.3594 Tahoe Road, Carmel, IN 46033
MLS# 22071676Listed by: EXP REALTY, LLC - New
 $425,000Active3 beds 2 baths1,799 sq. ft.
$425,000Active3 beds 2 baths1,799 sq. ft.629 Beaverbrook Drive, Carmel, IN 46032
MLS# 22071885Listed by: TRUEBLOOD REAL ESTATE - New
 $440,000Active4 beds 3 baths2,014 sq. ft.
$440,000Active4 beds 3 baths2,014 sq. ft.233 Boulder Court, Carmel, IN 46032
MLS# 22071939Listed by: HIGHGARDEN REAL ESTATE
