5761 Coopers Hawk Drive, Carmel, IN 46033
Local realty services provided by:Better Homes and Gardens Real Estate Gold Key
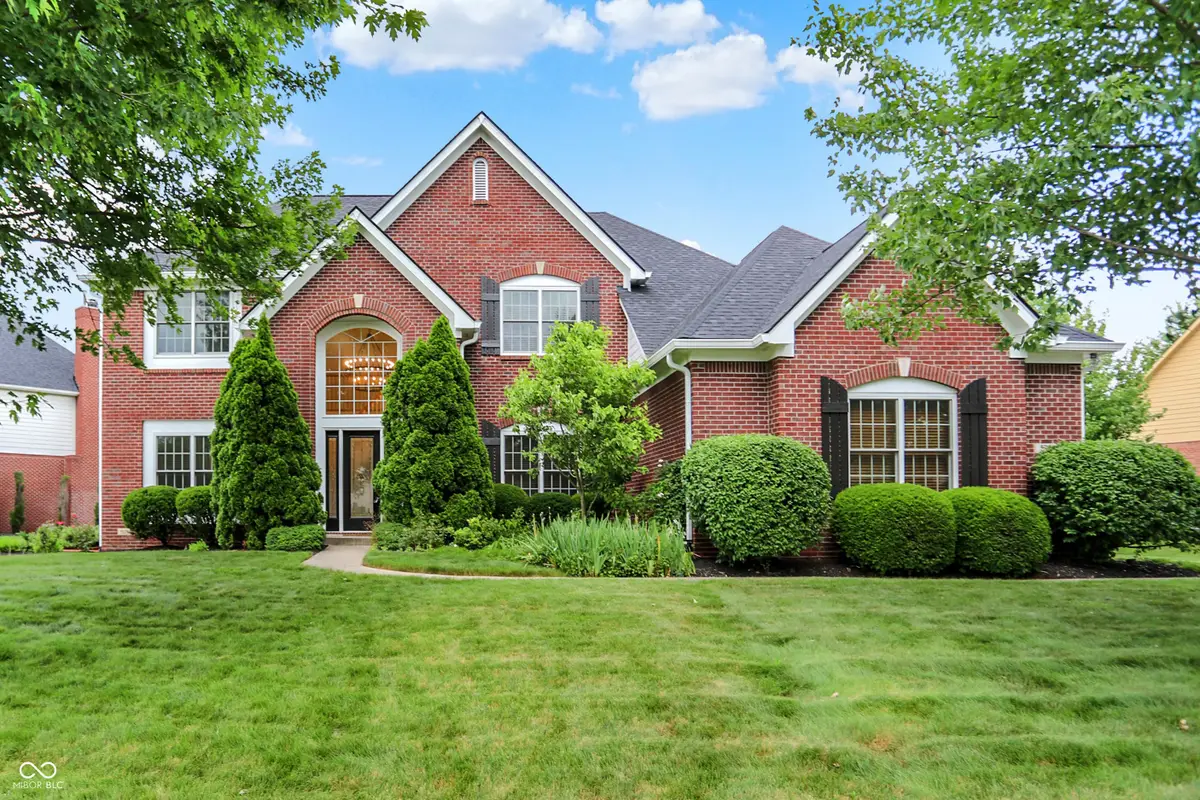
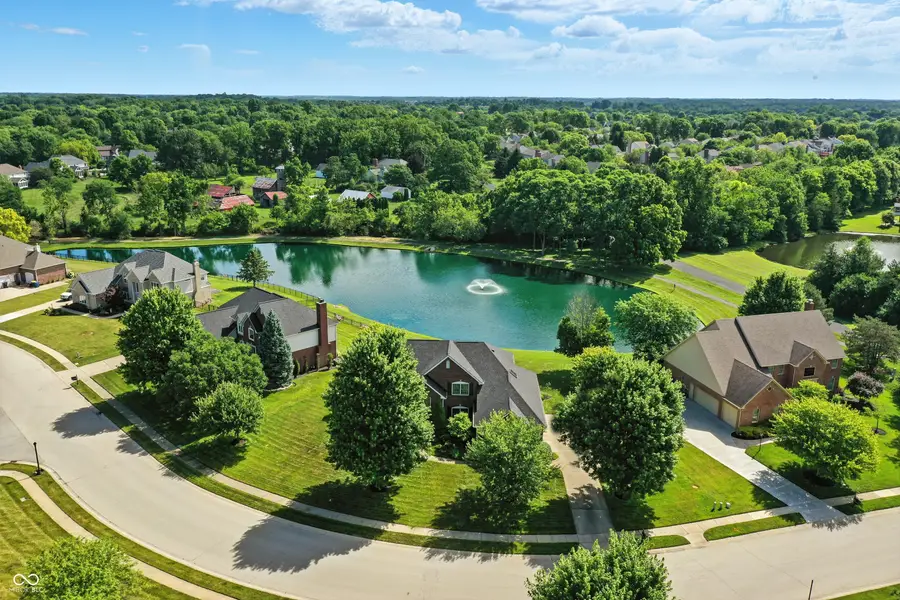

Listed by:jennil salazar
Office:compass indiana, llc.
MLS#:22047683
Source:IN_MIBOR
Price summary
- Price:$869,900
- Price per sq. ft.:$180.78
About this home
A Tranquil Pond-Front Retreat in Carmel. Wake each morning to serene pond views in this beautifully maintained 5-bedroom, 5-bath home with a sought-after main-floor guest suite - perfect for multigenerational living, overnight guests, or a sophisticated home office. Rich hardwoods, an open, sunlit layout, and a charming kitchen flow seamlessly to a spacious screened porch for effortless indoor-outdoor living. Enjoy peaceful mornings or relaxing afternoons on your private deck overlooking the tranquil pond, where nature provides the perfect backdrop for quiet moments or casual gatherings. Upstairs, the expansive primary suite features a freshly updated spa-like bathroom with stunning designer tile and chic new vanity light fixtures - a perfect blend of timeless comfort and style. A finished basement with a full bath and an open area ideal for a fitness zone or rec room adds everyday versatility, while thoughtful updates - including a new roof, fresh paint, upgraded windows, and newer appliances - provide peace of mind for years to come. This home also offers a rare sense of privacy with generous space between neighboring houses - a true luxury in this desirable community. Just steps away, enjoy the scenic Cherry Tree Road walking and jogging path, perfect for daily strolls or runs. Residents also appreciate easy access to the Trails at Avian Glen's community facilities, including a swimming pool, basketball courts, and more - adding everyday convenience and fun for all ages. Set in one of Carmel's most sought-after neighborhoods, with top-ranked schools and tranquil pond views, this is pond-side living at its best. Your serene haven awaits.
Contact an agent
Home facts
- Year built:1998
- Listing Id #:22047683
- Added:43 day(s) ago
- Updated:August 11, 2025 at 03:09 PM
Rooms and interior
- Bedrooms:5
- Total bathrooms:5
- Full bathrooms:5
- Living area:4,812 sq. ft.
Heating and cooling
- Cooling:Central Electric
- Heating:Forced Air
Structure and exterior
- Year built:1998
- Building area:4,812 sq. ft.
- Lot area:0.49 Acres
Utilities
- Water:Public Water
Finances and disclosures
- Price:$869,900
- Price per sq. ft.:$180.78
New listings near 5761 Coopers Hawk Drive
- New
 $369,500Active3 beds 2 baths1,275 sq. ft.
$369,500Active3 beds 2 baths1,275 sq. ft.10409 Barmore Avenue, Indianapolis, IN 46280
MLS# 22056446Listed by: CENTURY 21 SCHEETZ - New
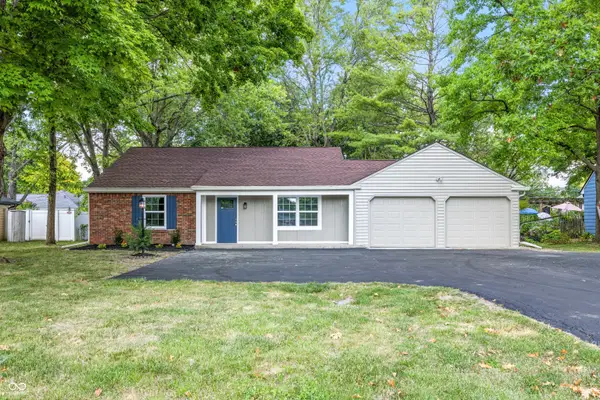 $524,900Active3 beds 2 baths1,664 sq. ft.
$524,900Active3 beds 2 baths1,664 sq. ft.728 E Main Street, Carmel, IN 46032
MLS# 22055471Listed by: STANIFER & ASSOCIATES REAL EST - Open Sat, 12 to 2pmNew
 $649,900Active3 beds 2 baths2,460 sq. ft.
$649,900Active3 beds 2 baths2,460 sq. ft.11810 Pebblepointe Pass, Carmel, IN 46033
MLS# 22056177Listed by: CENTURY 21 SCHEETZ - New
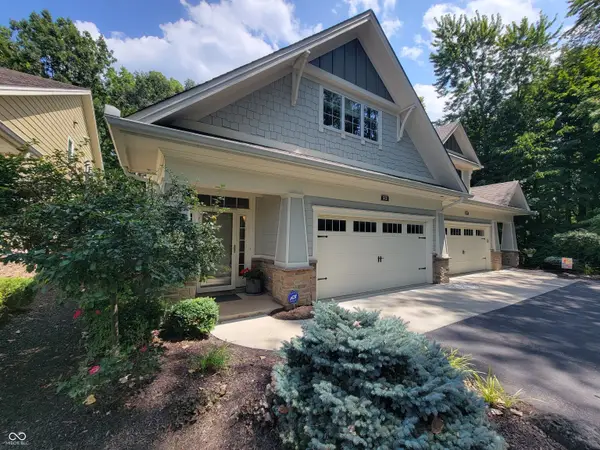 $565,000Active3 beds 3 baths2,523 sq. ft.
$565,000Active3 beds 3 baths2,523 sq. ft.513 Firefly Lane, Carmel, IN 46032
MLS# 22048294Listed by: CENTURY 21 SCHEETZ - New
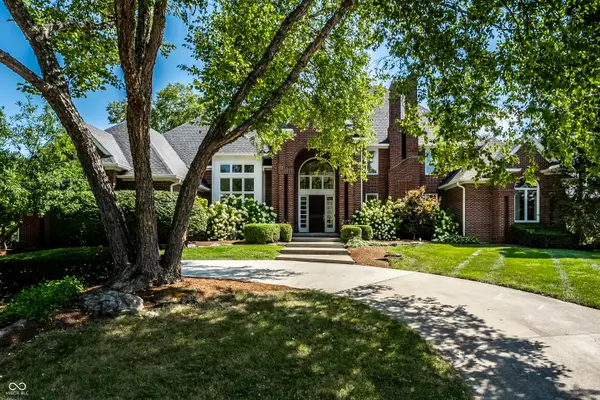 $1,400,000Active5 beds 6 baths7,518 sq. ft.
$1,400,000Active5 beds 6 baths7,518 sq. ft.10571 Chatham Court, Carmel, IN 46032
MLS# 22056659Listed by: COMPASS INDIANA, LLC - Open Sat, 12 to 2pmNew
 $875,000Active5 beds 4 baths4,920 sq. ft.
$875,000Active5 beds 4 baths4,920 sq. ft.12488 Heatherstone Place, Carmel, IN 46033
MLS# 22054239Listed by: CENTURY 21 SCHEETZ - New
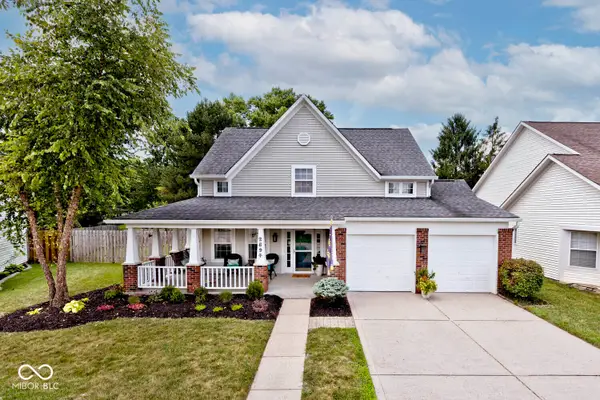 $419,000Active3 beds 3 baths1,726 sq. ft.
$419,000Active3 beds 3 baths1,726 sq. ft.2894 Brooks Bend Drive, Carmel, IN 46032
MLS# 22055223Listed by: ETHOS REAL ESTATE, LLC - New
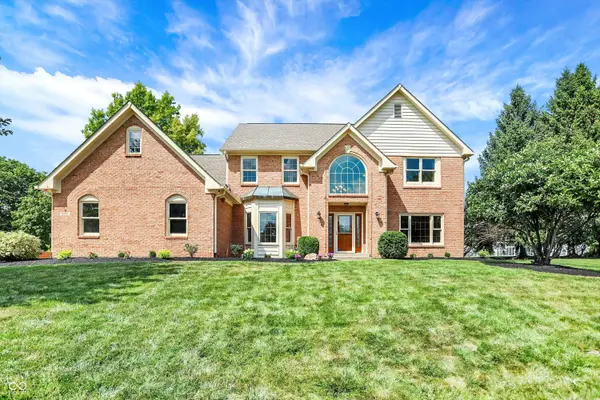 $734,900Active4 beds 4 baths4,156 sq. ft.
$734,900Active4 beds 4 baths4,156 sq. ft.3268 Allison Court, Carmel, IN 46033
MLS# 22056368Listed by: CENTURY 21 SCHEETZ - Open Sat, 12 to 2pmNew
 $365,000Active3 beds 2 baths1,459 sq. ft.
$365,000Active3 beds 2 baths1,459 sq. ft.5896 Hollow Oak Trail, Carmel, IN 46033
MLS# 22054042Listed by: BERKSHIRE HATHAWAY HOME - New
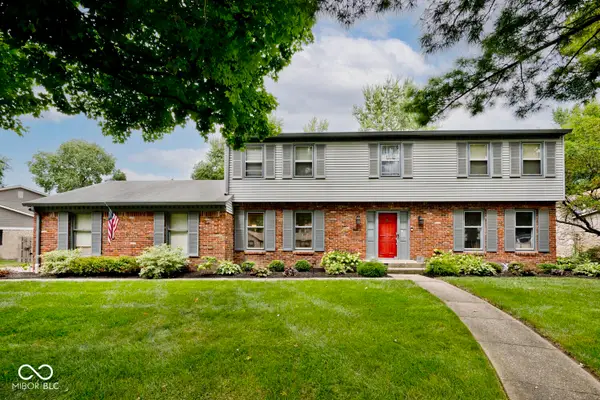 $499,500Active4 beds 3 baths3,087 sq. ft.
$499,500Active4 beds 3 baths3,087 sq. ft.11104 Moss Drive, Carmel, IN 46033
MLS# 22056377Listed by: EXP REALTY, LLC
