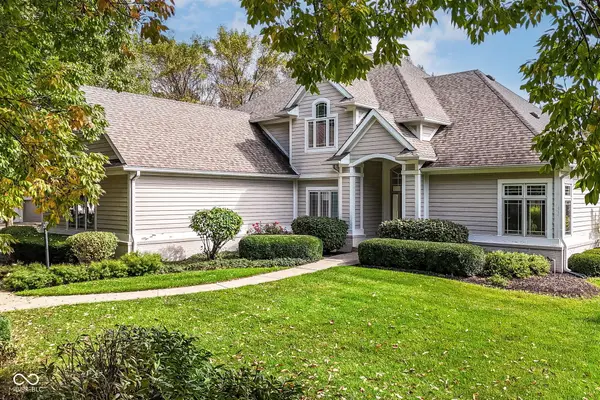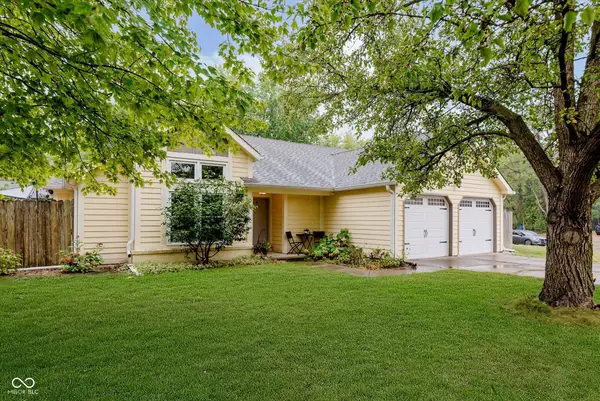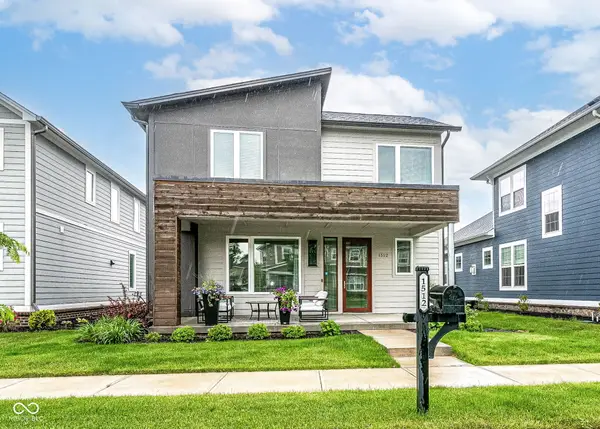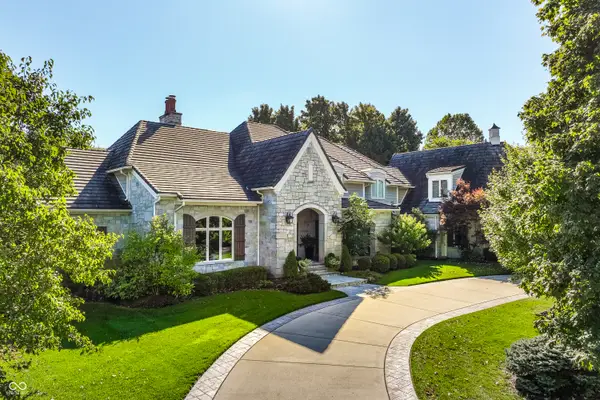584 Lagerfield Drive, Carmel, IN 46032
Local realty services provided by:Better Homes and Gardens Real Estate Gold Key
584 Lagerfield Drive,Carmel, IN 46032
$475,000
- 3 Beds
- 3 Baths
- 1,621 sq. ft.
- Single family
- Active
Listed by:katie hintz
Office:@properties
MLS#:22060529
Source:IN_MIBOR
Price summary
- Price:$475,000
- Price per sq. ft.:$293.03
About this home
Don't miss this opportunity to own a stunning, one-owner home that combines style, comfort, and convenience in the heart of Midtown Carmel. Perfectly situated along the Monon Trail, this home offers an unbeatable location just steps from Anthony's, Sun King, and Carmel's vibrant dining, shopping, and entertainment scene-with easy access to Keystone and I-465 for a stress-free commute. From the moment you arrive, the curb appeal sets the tone with its striking exterior and low-maintenance charm. Inside, the home has been meticulously maintained and features gorgeous finishes throughout. The bright, airy main level showcases an open-concept layout with a spacious eat-in kitchen that flows seamlessly into the living room-perfect for entertaining or everyday living. Upstairs, the private primary suite is a true retreat with a spa-like walk-in shower and expansive walk-in closet, while two additional bedrooms offer plenty of flexibility for family, guests, or a home office. Enjoy neighborhood amenities, including a pool, plus the ease of low-maintenance living-all in one of Carmel's most sought-after locations. Whether you're relaxing at home or exploring everything the Monon and Midtown have to offer, this is a place you'll love to call yours!
Contact an agent
Home facts
- Year built:2021
- Listing ID #:22060529
- Added:21 day(s) ago
- Updated:September 25, 2025 at 01:28 PM
Rooms and interior
- Bedrooms:3
- Total bathrooms:3
- Full bathrooms:2
- Half bathrooms:1
- Living area:1,621 sq. ft.
Heating and cooling
- Cooling:Central Electric
- Heating:Forced Air
Structure and exterior
- Year built:2021
- Building area:1,621 sq. ft.
- Lot area:0.05 Acres
Schools
- Middle school:Clay Middle School
- Elementary school:Forest Dale Elementary School
Utilities
- Water:Public Water
Finances and disclosures
- Price:$475,000
- Price per sq. ft.:$293.03
New listings near 584 Lagerfield Drive
- Open Sun, 12 to 2pmNew
 $699,900Active4 beds 3 baths3,885 sq. ft.
$699,900Active4 beds 3 baths3,885 sq. ft.12999 Abraham Run, Carmel, IN 46033
MLS# 22064260Listed by: RE/MAX COMPLETE - Open Sat, 11am to 1pmNew
 $380,000Active3 beds 2 baths1,495 sq. ft.
$380,000Active3 beds 2 baths1,495 sq. ft.46 Granite Court, Carmel, IN 46032
MLS# 22058421Listed by: CENTURY 21 SCHEETZ - New
 $2,100,000Active6 beds 5 baths8,124 sq. ft.
$2,100,000Active6 beds 5 baths8,124 sq. ft.1887 Hourglass Drive, Carmel, IN 46032
MLS# 22061597Listed by: EXP REALTY, LLC - New
 $625,000Active3 beds 3 baths1,979 sq. ft.
$625,000Active3 beds 3 baths1,979 sq. ft.1512 Evenstar Boulevard, Carmel, IN 46280
MLS# 22064529Listed by: KELLER WILLIAMS INDY METRO NE - Open Sat, 11am to 1pmNew
 $429,900Active4 beds 3 baths1,656 sq. ft.
$429,900Active4 beds 3 baths1,656 sq. ft.428 Jenny Lane, Carmel, IN 46032
MLS# 22064245Listed by: CARPENTER, REALTORS - Open Fri, 5 to 7pmNew
 $920,000Active6 beds 5 baths6,115 sq. ft.
$920,000Active6 beds 5 baths6,115 sq. ft.13802 Four Seasons Way, Carmel, IN 46074
MLS# 22062676Listed by: F.C. TUCKER COMPANY - New
 $798,777Active5 beds 4 baths4,264 sq. ft.
$798,777Active5 beds 4 baths4,264 sq. ft.11922 Charles Eric Way, Noblesville, IN 46060
MLS# 22064524Listed by: WEEKLEY HOMES REALTY COMPANY - New
 $374,900Active3 beds 3 baths2,224 sq. ft.
$374,900Active3 beds 3 baths2,224 sq. ft.57 Monon Lane, Carmel, IN 46032
MLS# 22064412Listed by: F.C. TUCKER COMPANY - New
 $599,900Active4 beds 3 baths3,332 sq. ft.
$599,900Active4 beds 3 baths3,332 sq. ft.9620 Bramblewood Way, Carmel, IN 46032
MLS# 22064377Listed by: F.C. TUCKER COMPANY - New
 $3,295,000Active5 beds 9 baths10,542 sq. ft.
$3,295,000Active5 beds 9 baths10,542 sq. ft.10755 Towne Road, Carmel, IN 46032
MLS# 22063196Listed by: F.C. TUCKER COMPANY
